
- Michaela Aden, ABR,MRP,PSA,REALTOR ®,e-PRO
- Premier Realty Group
- Mobile: 210.859.3251
- Mobile: 210.859.3251
- Mobile: 210.859.3251
- michaela3251@gmail.com
Property Photos
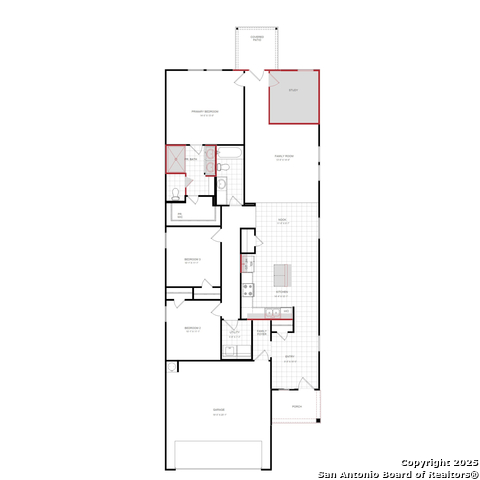

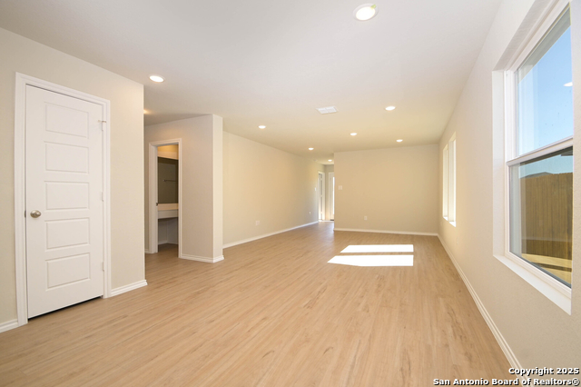
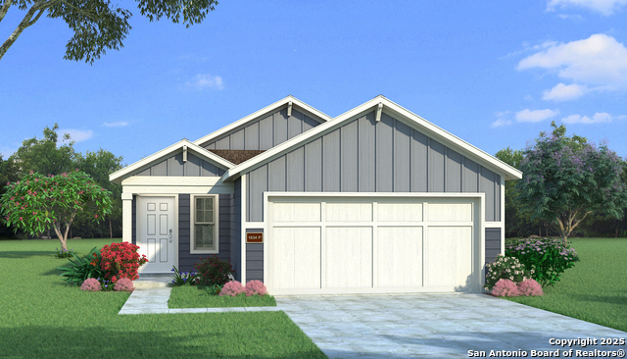
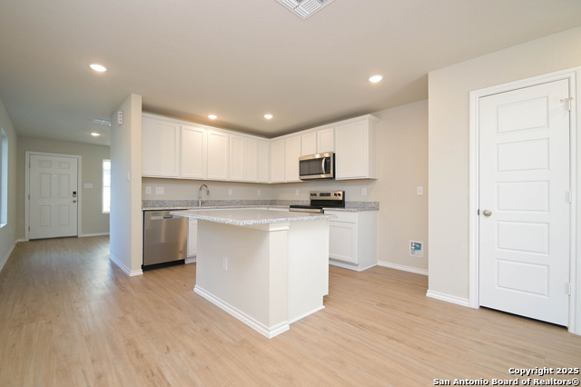
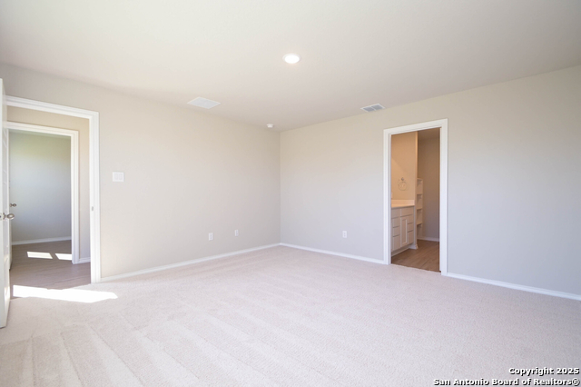
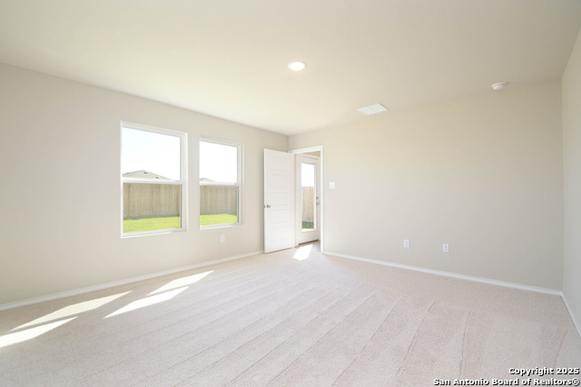
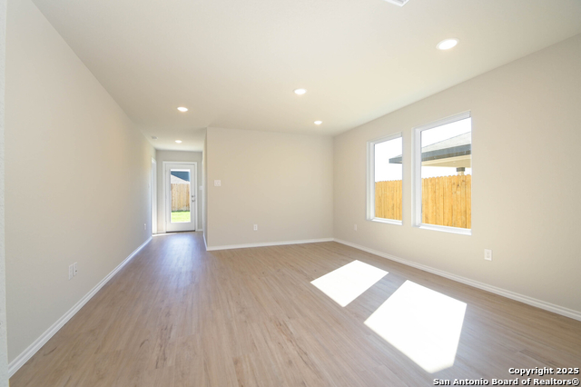
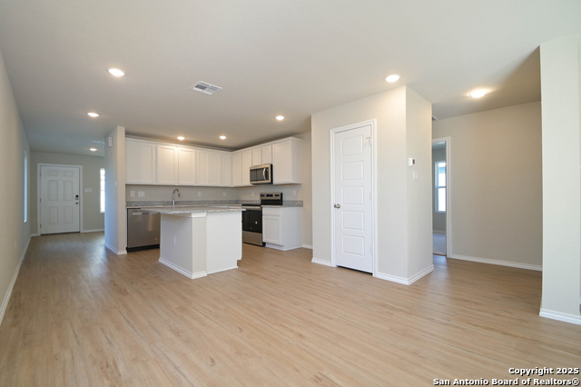
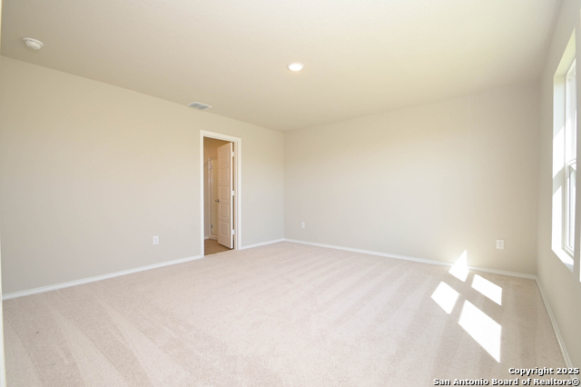
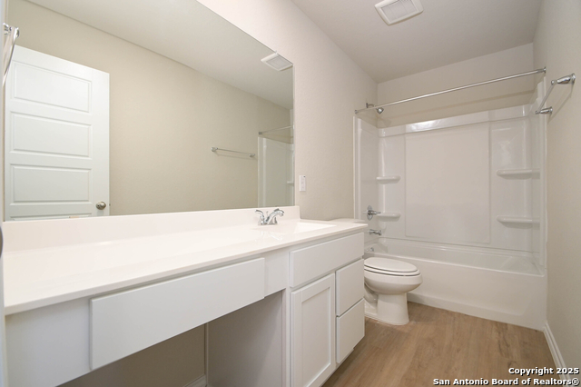
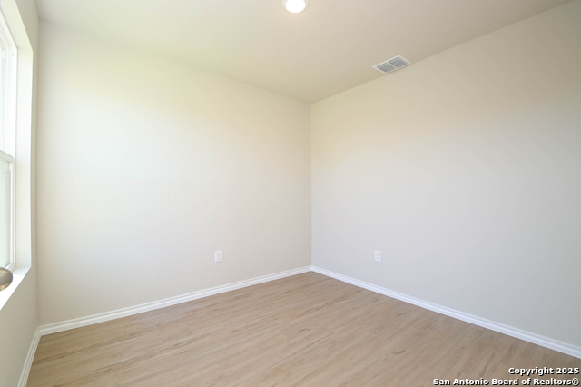
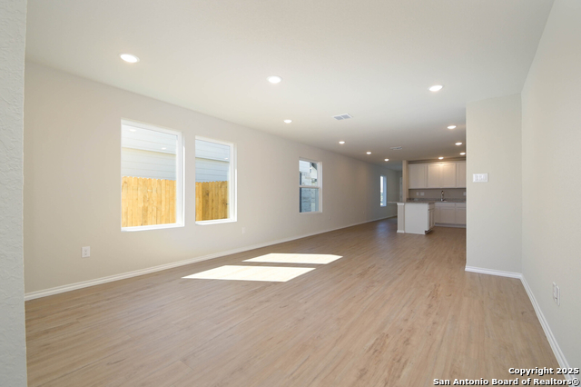
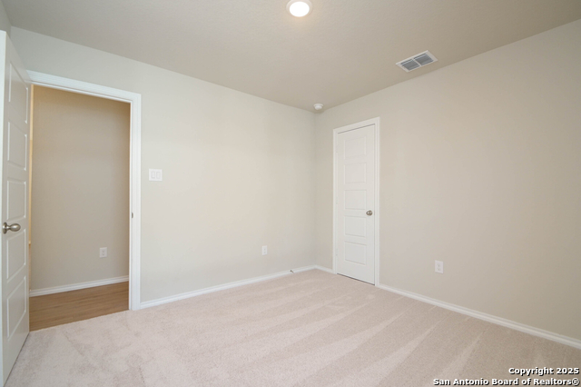
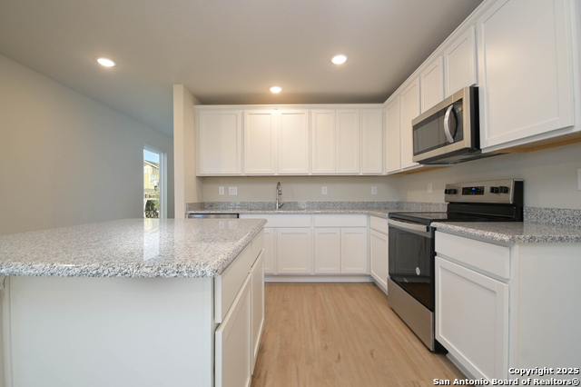
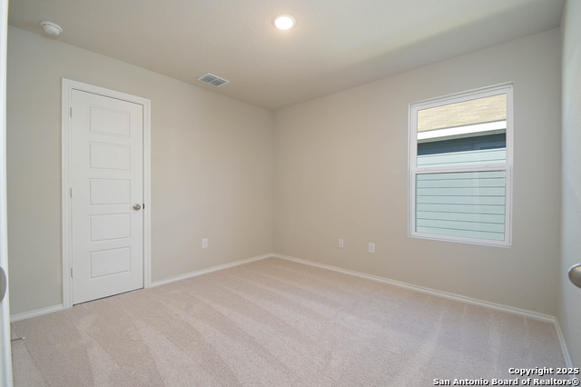
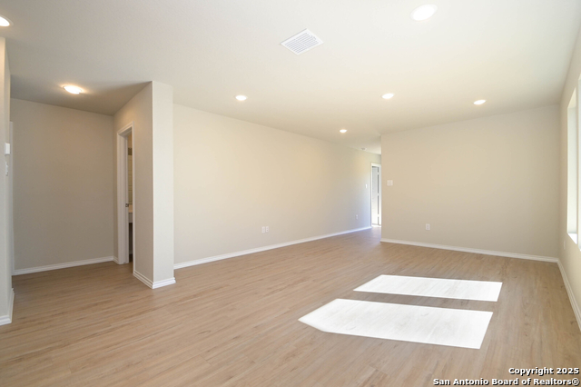
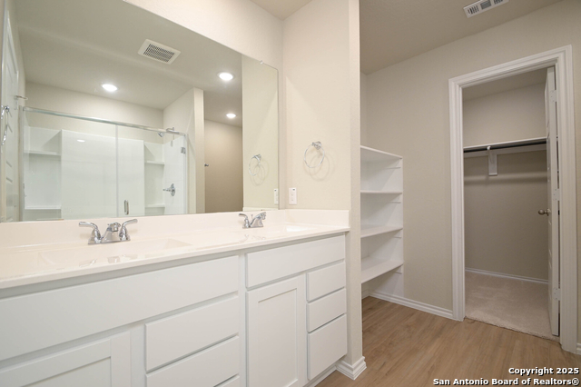

































- MLS#: 1838962 ( Single Residential )
- Street Address: 7815 Canyon Cove
- Viewed: 27
- Price: $289,885
- Price sqft: $178
- Waterfront: No
- Year Built: 2025
- Bldg sqft: 1627
- Bedrooms: 3
- Total Baths: 2
- Full Baths: 2
- Garage / Parking Spaces: 2
- Days On Market: 161
- Additional Information
- County: BEXAR
- City: Bexar Co
- Zipcode: 78244
- Subdivision: Fairway Crossing 40s
- District: Judson
- Elementary School: Woodlake
- Middle School: Metzger
- High School: Wagner
- Provided by: HistoryMaker Homes
- Contact: Ben Caballero
- (469) 916-5493

- DMCA Notice
-
DescriptionMLS# 1838962 Built by HistoryMaker Homes Ready Now! ~ **Pictures are for illustration purposes only. Home is under construction. Colors and features may vary.**The Tarrant is a 3 bed, 2 bath, 1 story home with a 2 car garage, thoughtfully designed for both comfort and versatility. The welcoming front porch sets the tone for this inviting space. Step inside, and you'll find an open layout that flows effortlessly from the kitchen to the family room, with additional flex space that's perfect for a home office, playroom, or hobby area. The large primary bedroom offers a peaceful retreat, with plenty of room to unwind. Personalize your living experience with optional features like a covered patio for outdoor relaxation, a dedicated study for productivity, or a kitchen island to enhance functionality and style. The Tarrant combines modern convenience with flexible spaces to suit your lifestyle.
Features
Possible Terms
- Cash
- Conventional
- FHA
- Investors OK
- TX Vet
- USDA
- VA
Air Conditioning
- One Central
Block
- 21
Builder Name
- HistoryMaker Homes
Construction
- New
Contract
- Exclusive Agency
Days On Market
- 158
Currently Being Leased
- No
Dom
- 158
Elementary School
- Woodlake
Energy Efficiency
- 12"+ Attic Insulation
- 13-15 SEER AX
- Double Pane Windows
- Energy Star Appliances
- Programmable Thermostat
- Radiant Barrier
Exterior Features
- Cement Fiber
Fireplace
- Not Applicable
Floor
- Carpeting
- Ceramic Tile
- Vinyl
Foundation
- Slab
Garage Parking
- Attached
- Two Car Garage
Heating
- Central
Heating Fuel
- Natural Gas
High School
- Wagner
Home Owners Association Fee
- 700
Home Owners Association Frequency
- Annually
Home Owners Association Mandatory
- Mandatory
Home Owners Association Name
- TBD
Inclusions
- Carbon Monoxide Detector
- Dishwasher
- Disposal
- Dryer Connection
- Plumb for Water Softener
- Smoke Alarm
- Stove/Range
- Washer Connection
Instdir
- Off Walzem Rd
- turn into Firestone PKWY.
Interior Features
- Attic - Radiant Barrier Decking
- High Ceilings
- Island Kitchen
- Open Floor Plan
Kitchen Length
- 12
Legal Desc Lot
- 142
Legal Description
- 142/21
Lot Improvements
- City Street
- Street Paved
- Streetlights
Middle School
- Metzger
Miscellaneous
- Under Construction
Multiple HOA
- No
Neighborhood Amenities
- Bike Trails
- Jogging Trails
- Park/Playground
Occupancy
- Vacant
Owner Lrealreb
- No
Ph To Show
- (210) 961-8762
Possession
- Negotiable
Property Type
- Single Residential
Roof
- Composition
School District
- Judson
Source Sqft
- Bldr Plans
Style
- One Story
Total Tax
- 1.88
Views
- 27
Water/Sewer
- City
Window Coverings
- None Remain
Year Built
- 2025
Property Location and Similar Properties


