
- Michaela Aden, ABR,MRP,PSA,REALTOR ®,e-PRO
- Premier Realty Group
- Mobile: 210.859.3251
- Mobile: 210.859.3251
- Mobile: 210.859.3251
- michaela3251@gmail.com
Property Photos
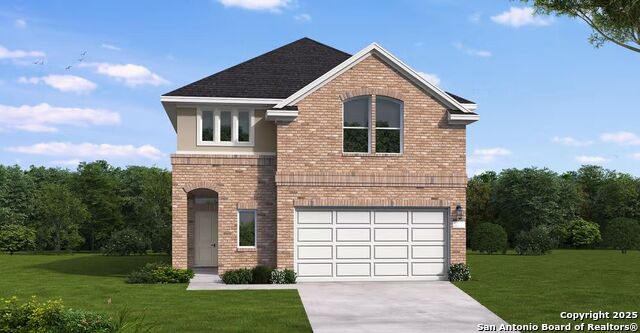

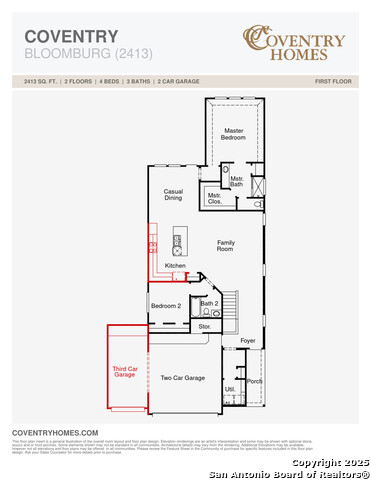
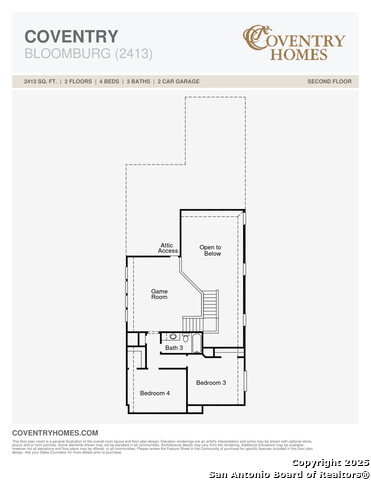
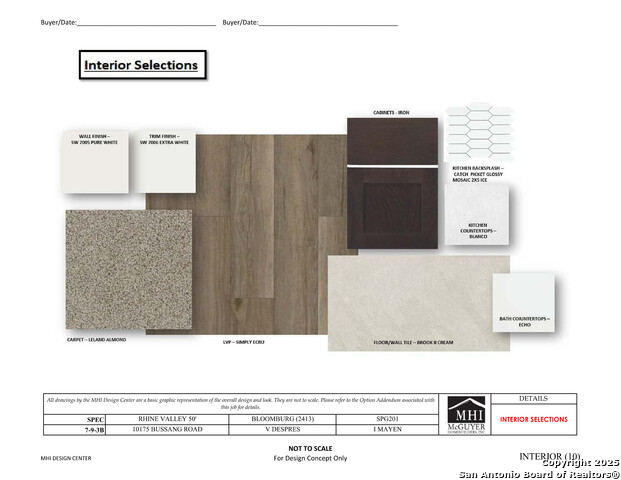
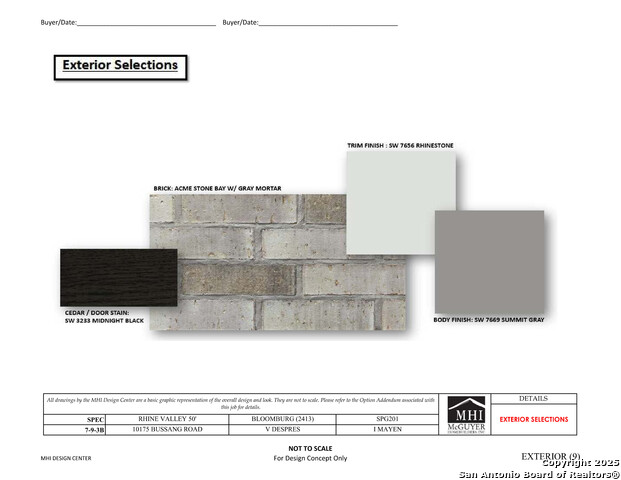
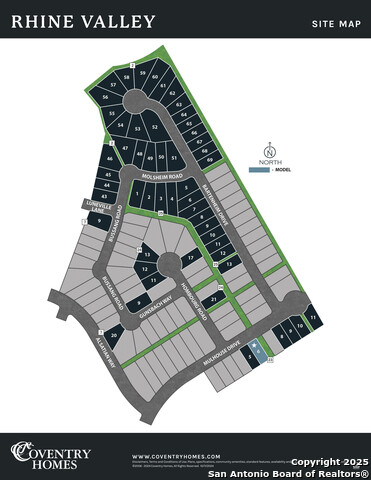
- MLS#: 1838913 ( Single Residential )
- Street Address: 10175 Bussang Road
- Viewed: 4
- Price: $454,234
- Price sqft: $188
- Waterfront: No
- Year Built: 2025
- Bldg sqft: 2413
- Bedrooms: 4
- Total Baths: 3
- Full Baths: 3
- Garage / Parking Spaces: 3
- Days On Market: 5
- Additional Information
- County: GUADALUPE
- City: Schertz
- Zipcode: 78154
- Subdivision: Rhine Valley
- District: Schertz Cibolo Universal City
- Elementary School: Rose Garden
- Middle School: Laura Ingalls Wilder
- High School: Clemens
- Provided by: DFH Realty Texas, LLC
- Contact: Batey McGraw
- (210) 972-5095

- DMCA Notice
-
DescriptionThe Bloomburg floorplan offers a two story layout that blends thoughtful design with modern living. This home features four spacious bedrooms and three bathrooms, catering to families of various sizes. On the main level, the open concept living space creates an inviting atmosphere for both daily life and entertaining, with the kitchen serving as the heart of the home. Upstairs, the bedrooms provide a comfortable retreat, including a primary suite with a well appointed en suite bathroom. A two car garage adds convenience and storage options, making this floorplan a practical and stylish choice for homeowners seeking space and functionality in a beautifully designed residence.
Features
Possible Terms
- Conventional
- FHA
- VA
- Cash
- Investors OK
Accessibility
- First Floor Bath
- Full Bath/Bed on 1st Flr
- First Floor Bedroom
Air Conditioning
- One Central
Builder Name
- Coventry Homes
Construction
- New
Contract
- Exclusive Right To Sell
Currently Being Leased
- No
Elementary School
- Rose Garden
Energy Efficiency
- Tankless Water Heater
- 16+ SEER AC
- Programmable Thermostat
- 12"+ Attic Insulation
- Double Pane Windows
- Energy Star Appliances
- Radiant Barrier
Exterior Features
- Brick
- Cement Fiber
Fireplace
- Not Applicable
Floor
- Carpeting
- Ceramic Tile
- Vinyl
Foundation
- Slab
Garage Parking
- Three Car Garage
- Attached
Green Certifications
- HERS 0-85
Green Features
- Drought Tolerant Plants
- Low Flow Commode
- Low Flow Fixture
- Enhanced Air Filtration
Heating
- Central
Heating Fuel
- Natural Gas
High School
- Clemens
Home Owners Association Fee
- 420
Home Owners Association Frequency
- Quarterly
Home Owners Association Mandatory
- Mandatory
Home Owners Association Name
- SPECTRUM ASSOCIATION MGT
Home Faces
- East
- South
Inclusions
- Ceiling Fans
- Washer Connection
- Dryer Connection
- Cook Top
- Built-In Oven
- Self-Cleaning Oven
- Microwave Oven
- Gas Cooking
- Disposal
- Dishwasher
- Ice Maker Connection
- Smoke Alarm
- Gas Water Heater
- Garage Door Opener
- In Wall Pest Control
- Plumb for Water Softener
- Solid Counter Tops
- Custom Cabinets
- Carbon Monoxide Detector
- City Garbage service
Instdir
- From Loop 1604 East turn left on Lower Seguin Rd. From Loop 1604 West turn right on Lower Seguin Rd On Lower Seguin Rd go 3.2 miles and go through the light at Hwy 1518 Continue straight 300 ft and left on Saverne Way Right on Mulhouse Dr .3 mile on r
Interior Features
- Two Living Area
- Eat-In Kitchen
- Island Kitchen
- Walk-In Pantry
- Game Room
- Utility Room Inside
- Secondary Bedroom Down
- High Ceilings
- Open Floor Plan
- Laundry Main Level
- Laundry Room
- Walk in Closets
Kitchen Length
- 12
Legal Description
- Lot 9
- Block 7
- Unit 3B
Lot Description
- Corner
Lot Dimensions
- 66x120
Lot Improvements
- Street Paved
- Curbs
- Street Gutters
- Sidewalks
- Streetlights
- Asphalt
- City Street
Middle School
- Laura Ingalls Wilder
Miscellaneous
- Builder 10-Year Warranty
- Under Construction
- Cluster Mail Box
- School Bus
Multiple HOA
- No
Neighborhood Amenities
- Park/Playground
- Jogging Trails
Occupancy
- Vacant
Owner Lrealreb
- No
Ph To Show
- 210-972-5095
Possession
- Closing/Funding
Property Type
- Single Residential
Roof
- Composition
School District
- Schertz-Cibolo-Universal City ISD
Source Sqft
- Bldr Plans
Style
- Two Story
Total Tax
- 2.37
Utility Supplier Elec
- CPS
Utility Supplier Gas
- CPS
Utility Supplier Grbge
- City
Utility Supplier Sewer
- City
Utility Supplier Water
- City
Water/Sewer
- Water System
Window Coverings
- None Remain
Year Built
- 2025
Property Location and Similar Properties


