
- Michaela Aden, ABR,MRP,PSA,REALTOR ®,e-PRO
- Premier Realty Group
- Mobile: 210.859.3251
- Mobile: 210.859.3251
- Mobile: 210.859.3251
- michaela3251@gmail.com
Property Photos
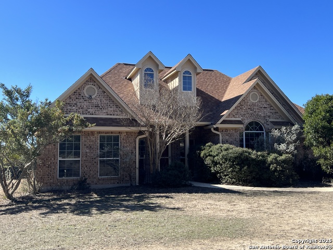

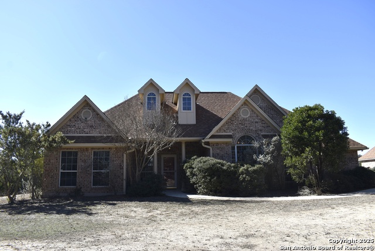
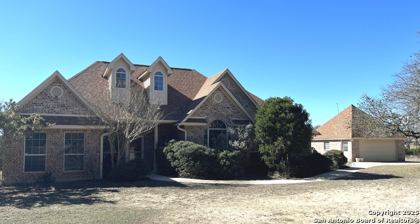
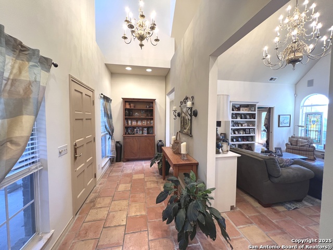
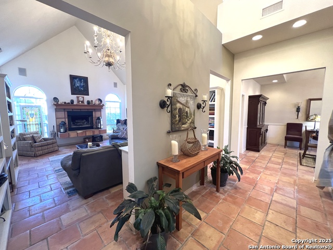
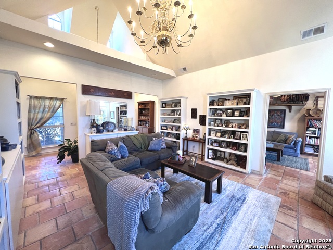
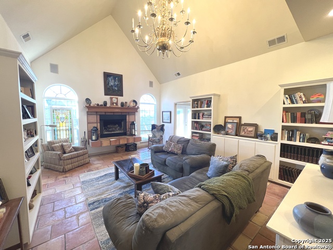
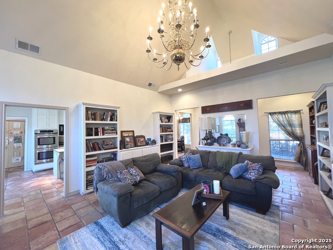
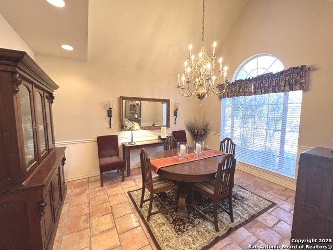
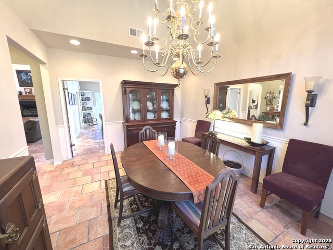
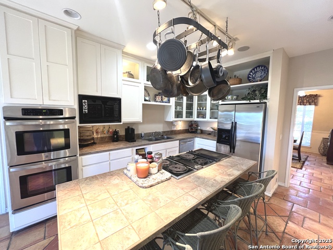
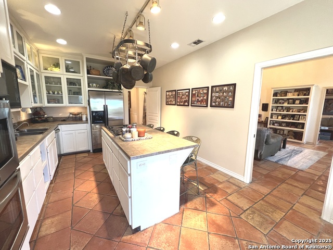
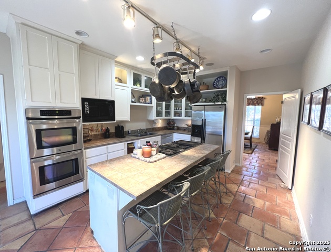
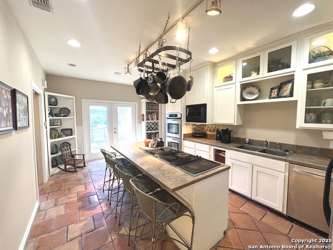
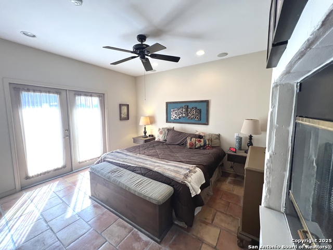
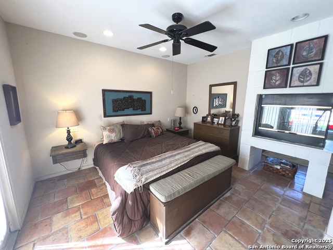
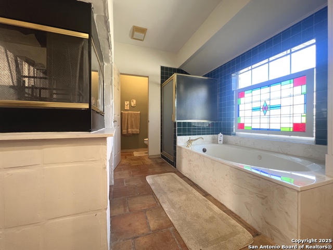
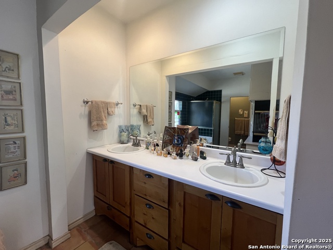
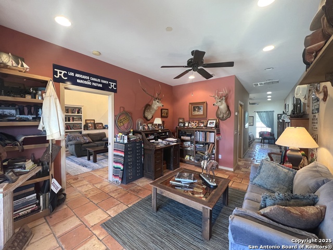
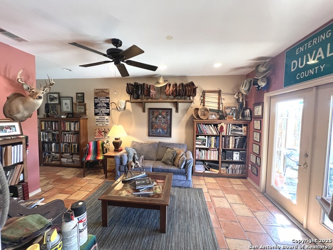
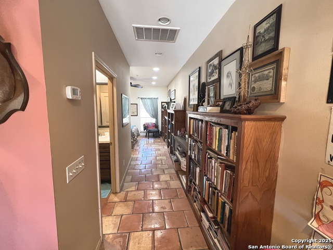
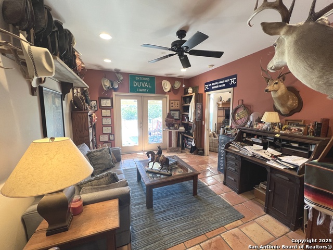
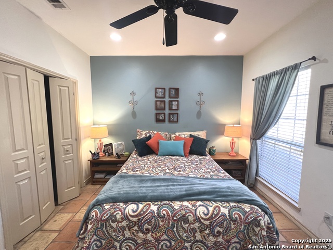
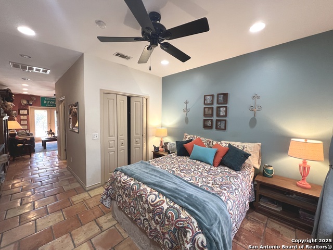
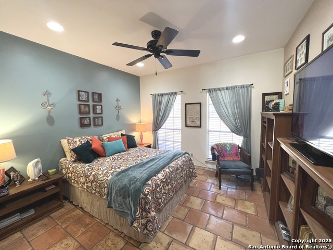
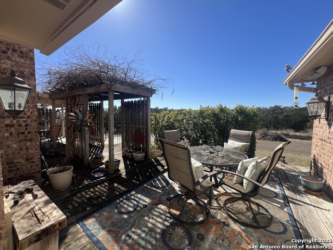
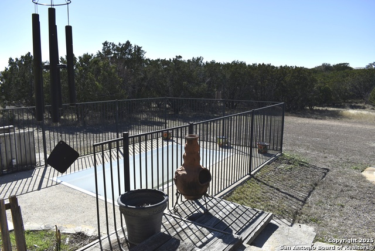
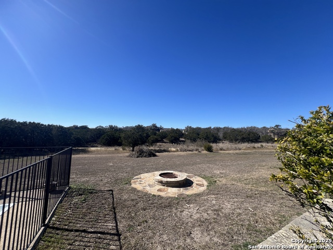
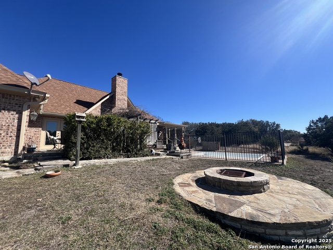
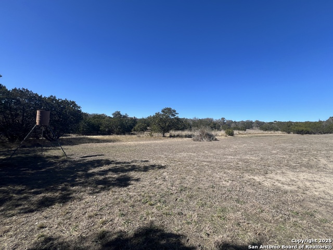
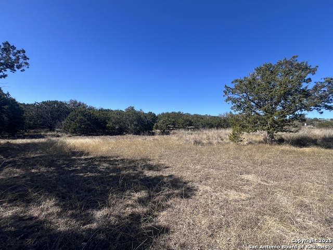
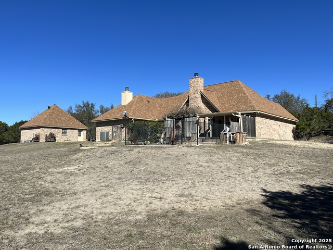
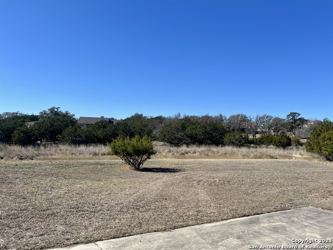
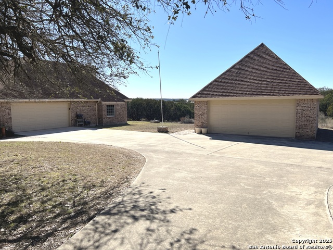
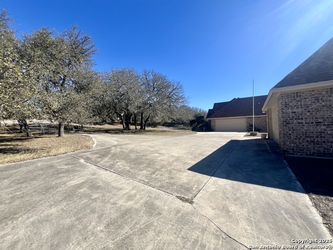
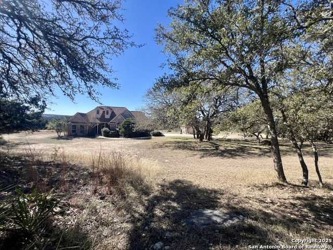
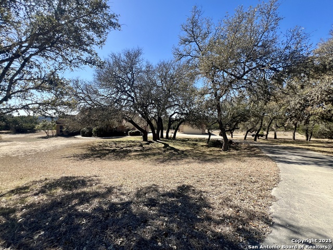
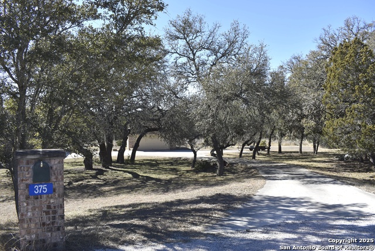
- MLS#: 1838912 ( Single Residential )
- Street Address: 375 Greenleaf
- Viewed: 2
- Price: $498,500
- Price sqft: $264
- Waterfront: No
- Year Built: 1997
- Bldg sqft: 1889
- Bedrooms: 2
- Total Baths: 2
- Full Baths: 2
- Garage / Parking Spaces: 4
- Days On Market: 6
- Additional Information
- County: KERR
- City: Kerrville
- Zipcode: 78028
- Subdivision: Estates At Turtle Crk
- District: Kerrville.
- Elementary School: Tom Daniels
- Middle School: Peterson
- High School: Tivy
- Provided by: America Homes and Ranches
- Contact: Christopher Griffin
- (830) 459-5263

- DMCA Notice
-
DescriptionPicture perfect brick home nestled on 2.63 acres. Very appealing floor plan that has a beautiful entry then leading to the living room which has soaring tall ceilings, a cozy fireplace and lots of space to relax and entertain. The kitchen would make the chef smile with the long island countertop, double ovens, some inside and under lighting for cabinets, bar stool chairs if you want to eat and socialize in the kitchen and all the hallmarks of a very inviting area. Then you have a separate formal dining room for entertainment. The master suite is good size with a walk in closet, and a fireplace that can be enjoyed from the master bedroom and master bathroom at the same time if you desire. The master bath has a jet tub and a separate shower stall. French doors lead onto the back patio deck. Opposite side of the house is the second bedroom and bathroom, plus a very comfortable office! If needed this could transform into an additional bedroom. The back of the house has lots of decks to see the views and you have a pool that is fenced around it. The cul de sac location is so very quiet and peaceful. 2 car garage & extra detached two car garage.
Features
Possible Terms
- Conventional
- FHA
- VA
- Cash
Air Conditioning
- One Central
Apprx Age
- 28
Block
- NA
Builder Name
- NA
Construction
- Pre-Owned
Contract
- Exclusive Right To Sell
Currently Being Leased
- No
Elementary School
- Tom Daniels
Exterior Features
- Brick
Fireplace
- Living Room
- Primary Bedroom
- Wood Burning
Floor
- Saltillo Tile
Foundation
- Slab
Garage Parking
- Four or More Car Garage
- Detached
- Attached
Heating
- Central
- 1 Unit
Heating Fuel
- Electric
High School
- Tivy
Home Owners Association Mandatory
- None
Inclusions
- Ceiling Fans
- Chandelier
- Washer Connection
- Dryer Connection
- Cook Top
- Built-In Oven
- Self-Cleaning Oven
- Microwave Oven
- Refrigerator
- Disposal
- Dishwasher
- Water Softener (owned)
- Smoke Alarm
- Electric Water Heater
- Garage Door Opener
- Double Ovens
- Private Garbage Service
Instdir
- From SA take I10W to Hwy. 16. From Hwy. 16S take a left on Deer Park
- turn right onto Lower Turtle Creek and Right onto Greenleaf. Home at end of cul-de-sac
- on the left. See sign.
Interior Features
- One Living Area
- Separate Dining Room
- Eat-In Kitchen
- Island Kitchen
- Study/Library
- Shop
- Utility Area in Garage
- 1st Floor Lvl/No Steps
- High Ceilings
- Open Floor Plan
- Pull Down Storage
- All Bedrooms Downstairs
- Laundry in Garage
- Walk in Closets
- Attic - Access only
- Attic - Pull Down Stairs
Kitchen Length
- 20
Legal Desc Lot
- 24
Legal Description
- ESTATES AT TURTLE CRK SEC TWO LOT 24 ACRES 2.63
Lot Description
- Cul-de-Sac/Dead End
- 2 - 5 Acres
- Partially Wooded
- Secluded
- Gently Rolling
Middle School
- Peterson
Neighborhood Amenities
- None
Occupancy
- Owner
Owner Lrealreb
- No
Ph To Show
- 830-459-5263
Possession
- Closing/Funding
Property Type
- Single Residential
Roof
- Composition
School District
- Kerrville.
Source Sqft
- Appsl Dist
Style
- One Story
- Texas Hill Country
Total Tax
- 5529.61
Utility Supplier Elec
- BEC
Utility Supplier Grbge
- Private
Utility Supplier Sewer
- Septic
Utility Supplier Water
- Aqua
Water/Sewer
- Septic
Window Coverings
- All Remain
Year Built
- 1997
Property Location and Similar Properties


