
- Michaela Aden, ABR,MRP,PSA,REALTOR ®,e-PRO
- Premier Realty Group
- Mobile: 210.859.3251
- Mobile: 210.859.3251
- Mobile: 210.859.3251
- michaela3251@gmail.com
Property Photos
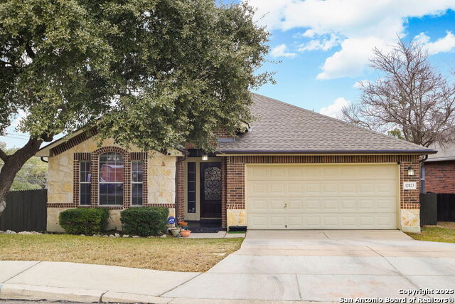

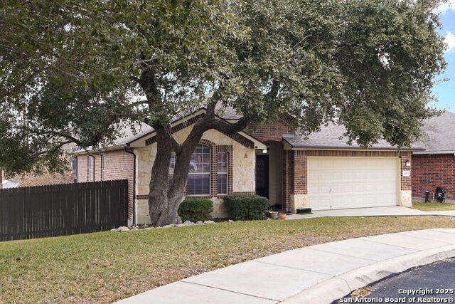
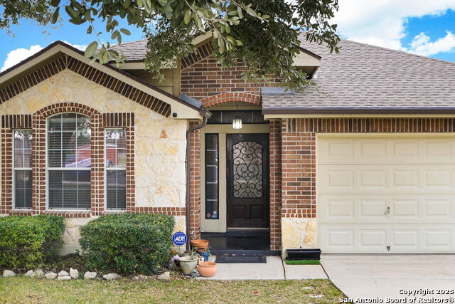
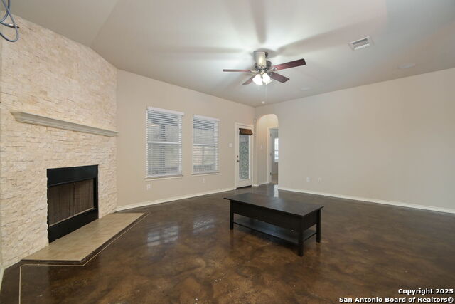
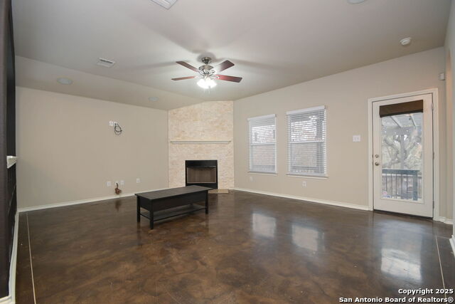
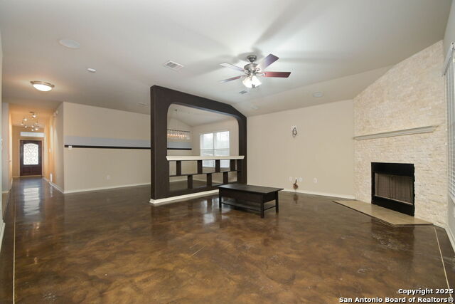
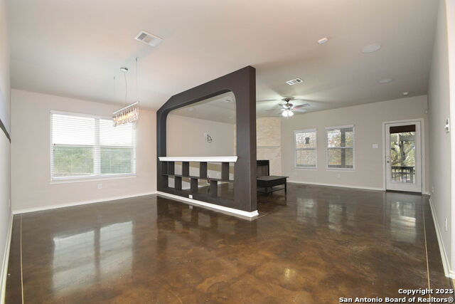
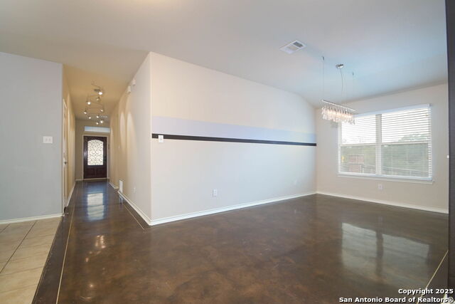
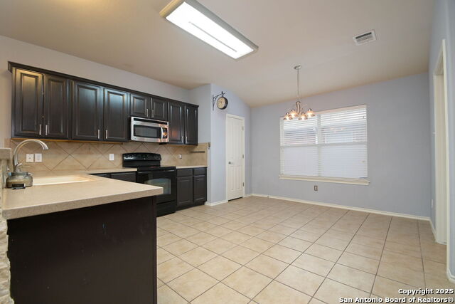
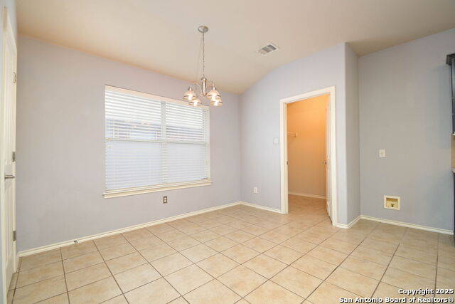
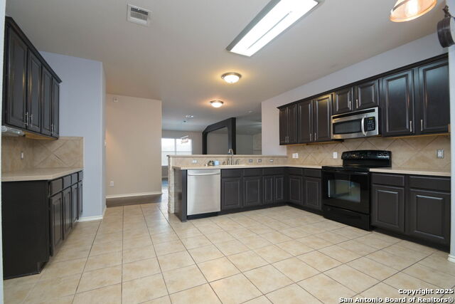
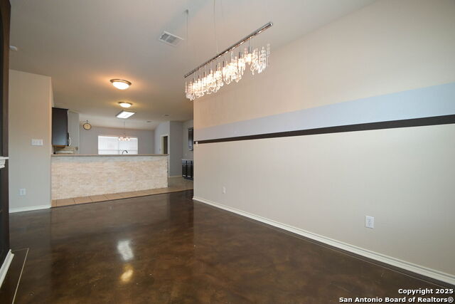
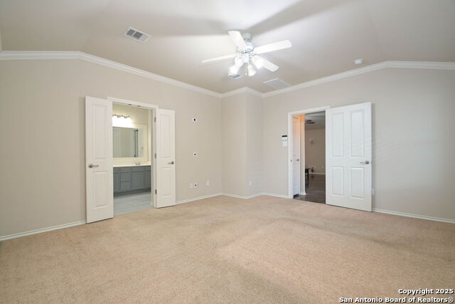
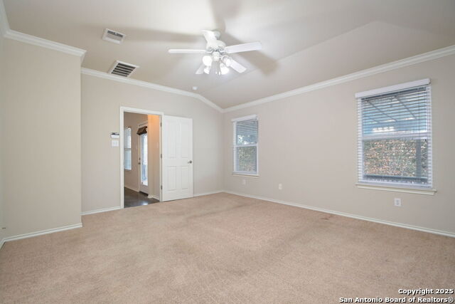
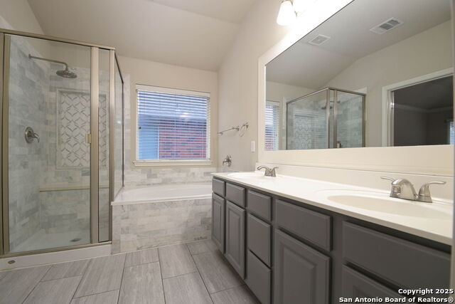
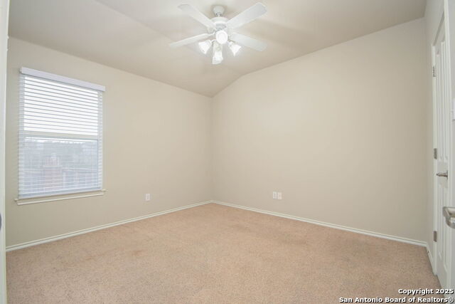
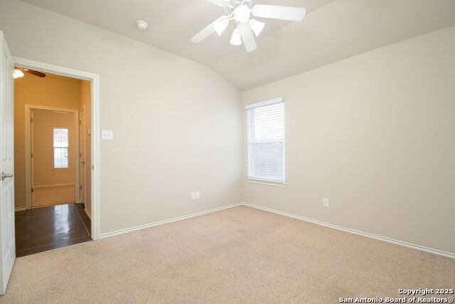
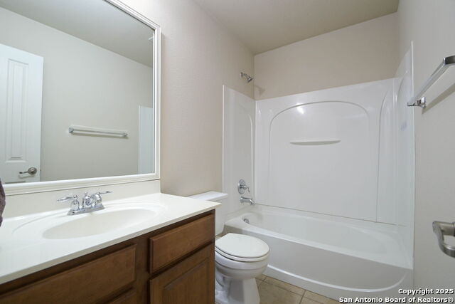
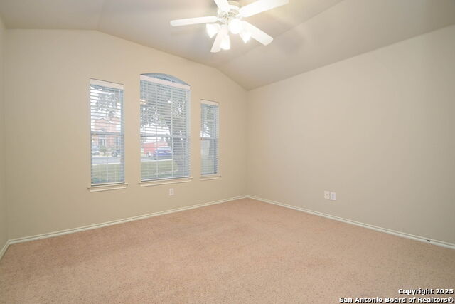
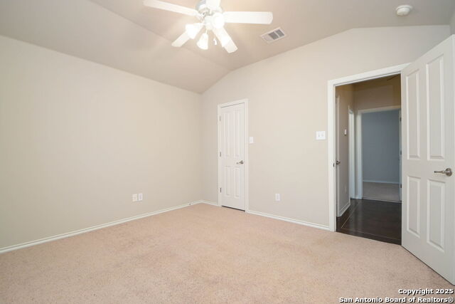
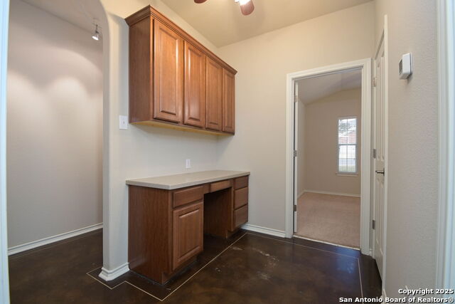
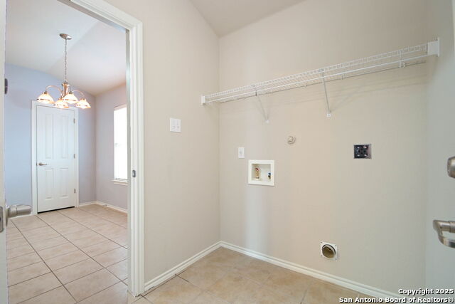
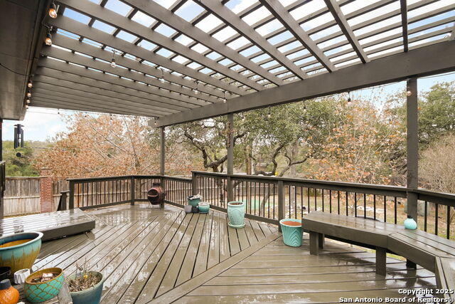
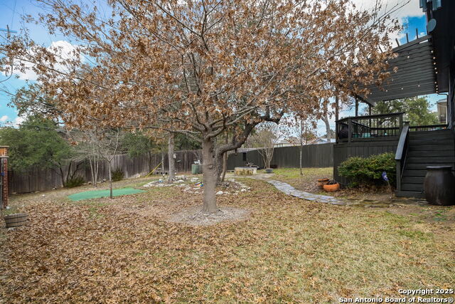
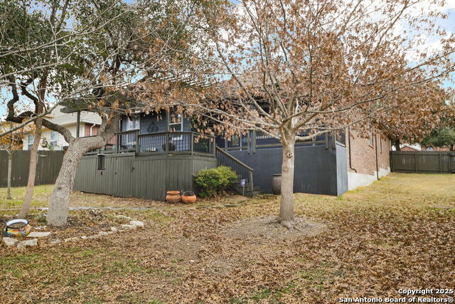
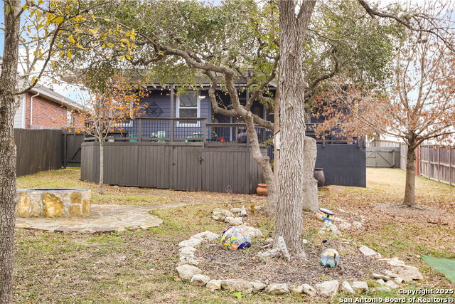
- MLS#: 1838838 ( Single Residential )
- Street Address: 12823 Point Gap
- Viewed: 2
- Price: $320,999
- Price sqft: $162
- Waterfront: No
- Year Built: 2007
- Bldg sqft: 1976
- Bedrooms: 3
- Total Baths: 2
- Full Baths: 2
- Garage / Parking Spaces: 2
- Days On Market: 4
- Additional Information
- County: BEXAR
- City: San Antonio
- Zipcode: 78253
- Subdivision: Highpoint At Westcreek
- District: Northside
- Elementary School: Ott
- Middle School: Luna
- High School: William Brennan
- Provided by: Keller Williams City-View
- Contact: Richard Acosta
- (210) 696-9996

- DMCA Notice
-
DescriptionPriced to sell! Research will reveal the steal here. One owner and very well taken care of in this single story rock/brick home that sits at the end of a 13 house cul de sac street nestled on .27 acres with 20+ trees on the property ranging from young to mature. This house boasts 3 beds, 2 baths, 2 car garage with several upgrades throughout. Shows like a new build with all the extras. 1976 sqft with all the main areas either a nice, etched stained concrete or ceramic tile. The bedrooms have neutral carpet. Walk in through the upgraded entry door to the long entry lit up along the way with 9ft ceilings throughout. An accessible office space or kids work area between the 2nd and 3rd rooms that have a full bath between. Both are spacious rooms with good sized closets. Continuing through you enter the very open kitchen that opens to the dining and living rooms. Ample cabinet space and coffee bar section right off the fridge. Breakfast area by the big windows or seating at the breakfast bar. The dining room shines with a nice crystal chandelier and opens to the spacious living room that is set up for in ceiling surround sound and wall mounted TV. Both the breakfast bar and fireplace have rock veneer to tie in the face of the house. Closets are available throughout as are windows letting in natural light. The windows facing west and north have a second set of sound and temp diminishing windows for extra comfort. Walking to the spacious primary, there is room for a California king with room to spare. The primary bath has been upgraded for style as well as function with a separate garden tub. Dual vanities at a large framed mirror. The spacious walk in closet with ceiling fan turns around the corner for more space. Peeking out the back windows you see large deck connected to the covered, fan and speaker equipped patio that exposes the enormous back yard that is consumed by red and live oaks. You don't appreciate it's size till you walk down the steps and walk it in it's entirety. Use the flagstone path to lead you to the rock fire pit. Gates are available on both sides of the property. Under the skirted deck is walkable space under for extra storage. Both the front and back yard are fully sprinkled and controlled by Rainbird. The roof has a 3 year old 30 year roof. The gutters are 3 years old with installed leaf guards. The outside AC unit is also 3 years old with a 10 year warranty. In the finished garage is the attic access that shows the garage space is insulated along with the garage door. Some flooring has been put for storage if needed. Extra insulation has been sprayed throughout along with some radiant barrier on the north end. This house is no longer builder grade but feels like a newer build. The HOA amenities include 2 pools, basketball, tennis, playgrounds, dogpark, soccer/football field, and community center. Several access points to the house from Talley, Military, Potranco, and Wiseman. Welcome home.
Features
Possible Terms
- Conventional
- FHA
- VA
- Cash
Air Conditioning
- One Central
Apprx Age
- 18
Block
- 14
Builder Name
- Lennar
Construction
- Pre-Owned
Contract
- Exclusive Right To Sell
Elementary School
- Ott
Exterior Features
- Brick
- 4 Sides Masonry
- Stone/Rock
- Cement Fiber
Fireplace
- One
- Living Room
- Wood Burning
- Stone/Rock/Brick
Floor
- Carpeting
- Ceramic Tile
- Stained Concrete
Foundation
- Slab
Garage Parking
- Two Car Garage
Heating
- Central
- 1 Unit
Heating Fuel
- Electric
High School
- William Brennan
Home Owners Association Fee
- 118
Home Owners Association Frequency
- Quarterly
Home Owners Association Mandatory
- Mandatory
Home Owners Association Name
- VILLAGES OF WESTCREEK
Home Faces
- South
Inclusions
- Ceiling Fans
- Chandelier
- Self-Cleaning Oven
- Microwave Oven
- Stove/Range
- Disposal
- Dishwasher
- Security System (Owned)
- Pre-Wired for Security
- Attic Fan
- Electric Water Heater
- Garage Door Opener
- Smooth Cooktop
- Solid Counter Tops
- Private Garbage Service
Instdir
- Military Dr follow till left on Grosenbacher. Right at stop. Up hill to Park Point and take right. Follow to Point Crossing and take left. When it T's
- take right at Point Valley
- quick left at Point Range. Stop sign right on Point Spring. Left on PointGap
Interior Features
- One Living Area
- Liv/Din Combo
- Separate Dining Room
- Eat-In Kitchen
- Two Eating Areas
- Breakfast Bar
- Study/Library
- Utility Room Inside
- 1st Floor Lvl/No Steps
- High Ceilings
- Open Floor Plan
- Cable TV Available
- High Speed Internet
- All Bedrooms Downstairs
- Laundry Main Level
- Laundry Lower Level
- Laundry Room
- Laundry in Kitchen
- Walk in Closets
- Attic - Partially Floored
- Attic - Storage Only
- Attic - Attic Fan
Kitchen Length
- 17
Legal Desc Lot
- 88
Legal Description
- CB 4367D BLOCK 14 LOT 88 HIGHPOINT @ WESTCREEK SUB'D UT-3 PL
Lot Description
- Cul-de-Sac/Dead End
- 1/4 - 1/2 Acre
Lot Improvements
- Street Paved
- Curbs
- Sidewalks
- Fire Hydrant w/in 500'
Middle School
- Luna
Miscellaneous
- No City Tax
Multiple HOA
- No
Neighborhood Amenities
- Pool
- Tennis
- Clubhouse
- Park/Playground
- Jogging Trails
- Sports Court
- Basketball Court
Occupancy
- Vacant
Owner Lrealreb
- Yes
Ph To Show
- 210-222-2227
Possession
- Closing/Funding
Property Type
- Single Residential
Recent Rehab
- Yes
Roof
- Composition
School District
- Northside
Source Sqft
- Appsl Dist
Style
- One Story
Total Tax
- 5395
Utility Supplier Elec
- CPS
Utility Supplier Gas
- CPS
Utility Supplier Grbge
- Tiger
Utility Supplier Sewer
- SAWS
Utility Supplier Water
- SAWS
Water/Sewer
- Water System
- City
Window Coverings
- All Remain
Year Built
- 2007
Property Location and Similar Properties


