
- Michaela Aden, ABR,MRP,PSA,REALTOR ®,e-PRO
- Premier Realty Group
- Mobile: 210.859.3251
- Mobile: 210.859.3251
- Mobile: 210.859.3251
- michaela3251@gmail.com
Property Photos
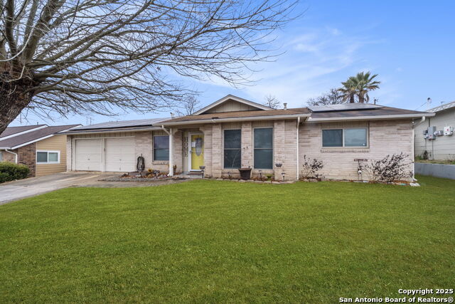

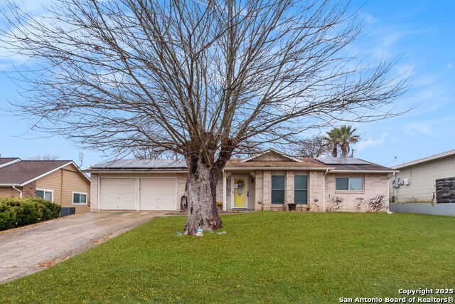
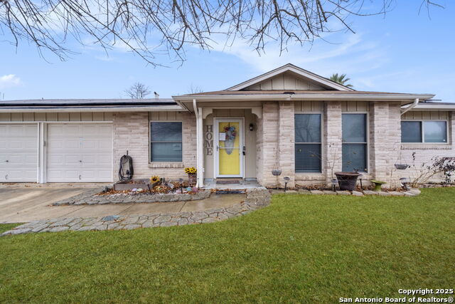
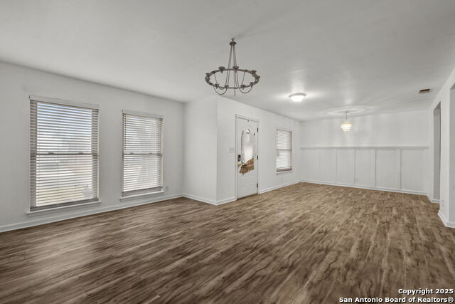
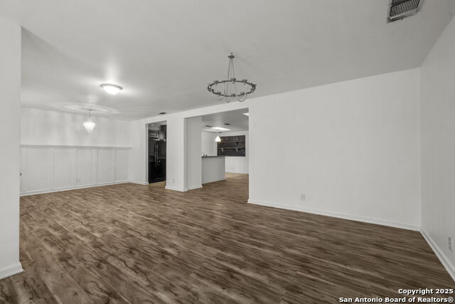
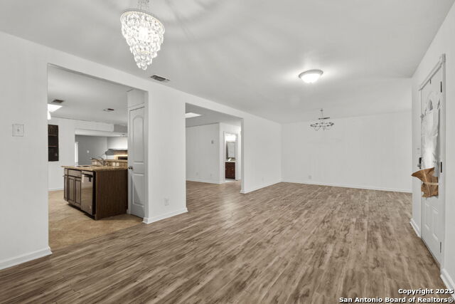
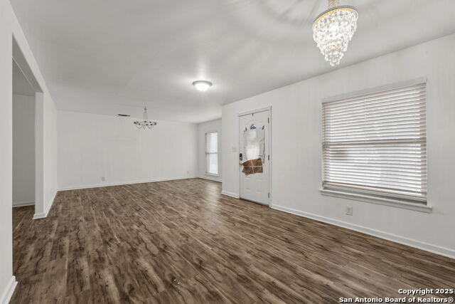
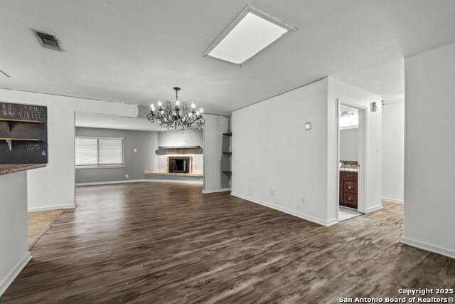
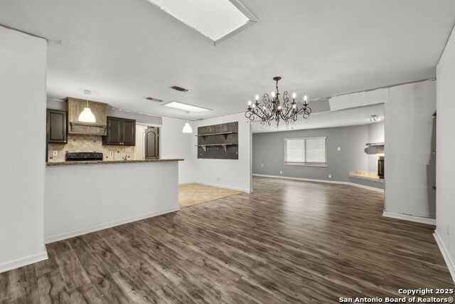
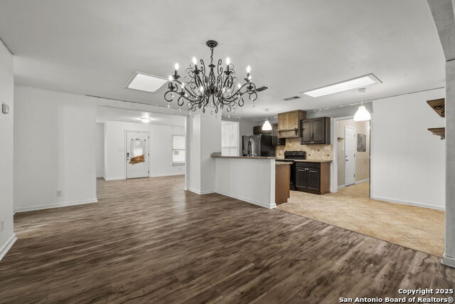
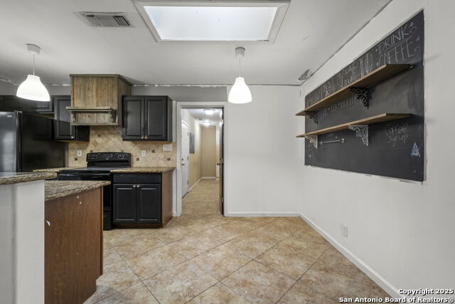
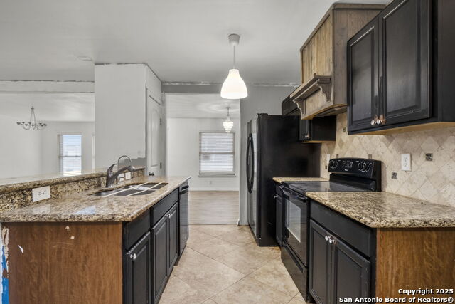
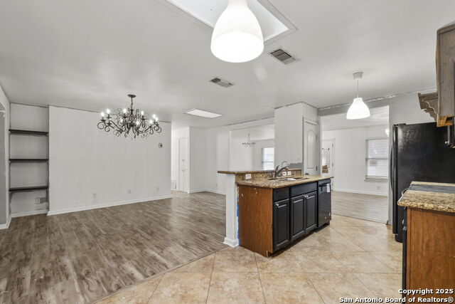
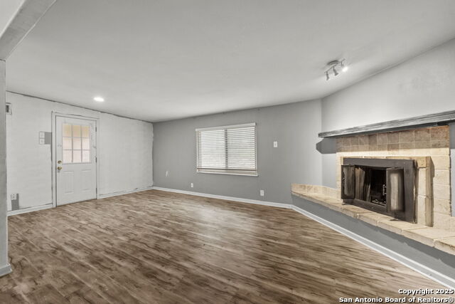
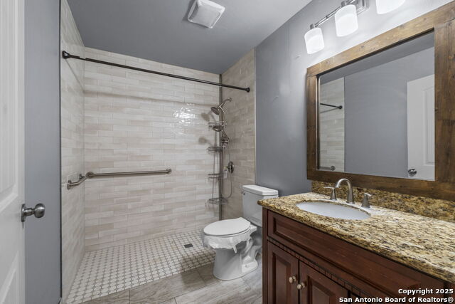
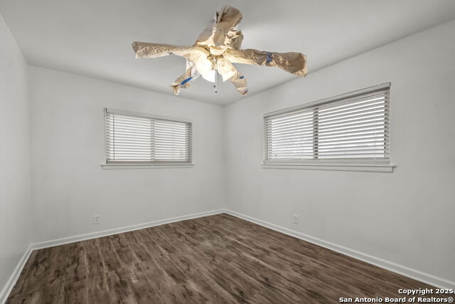
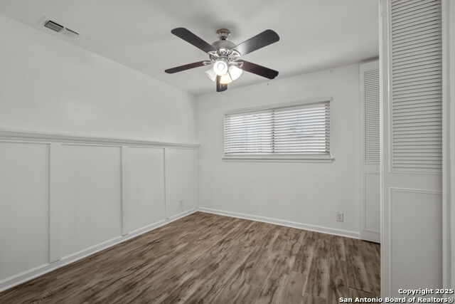
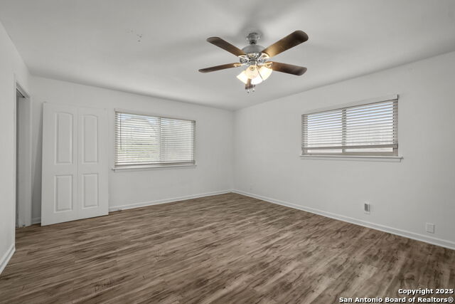
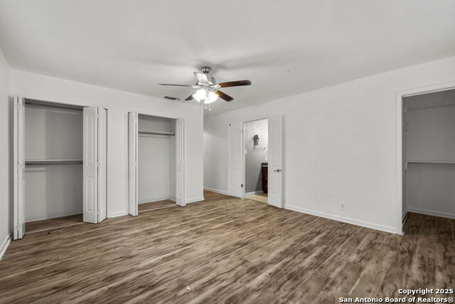
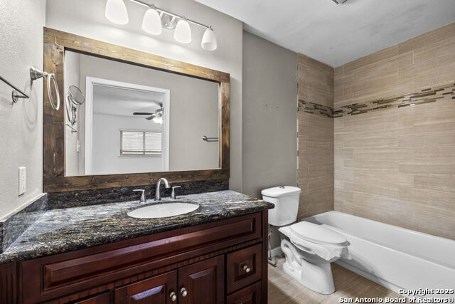
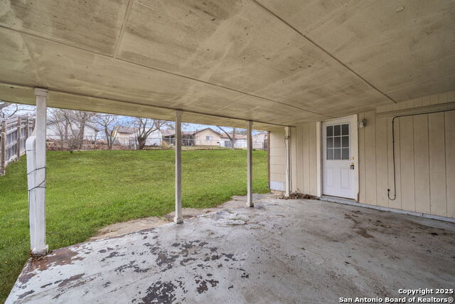
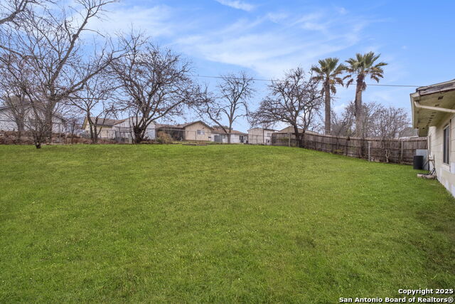
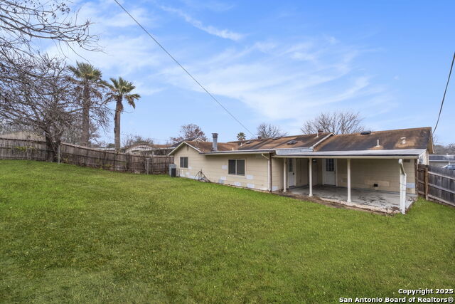
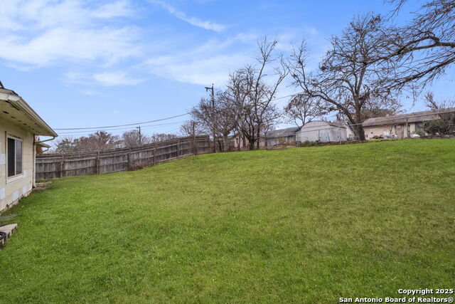
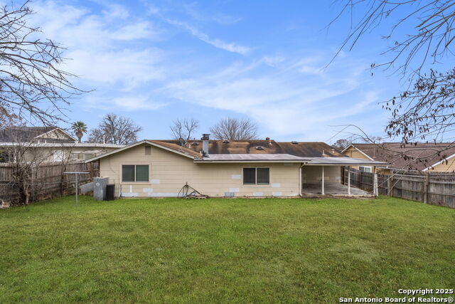
- MLS#: 1838798 ( Single Residential )
- Street Address: 217 Whispering Oaks
- Viewed: 1
- Price: $225,000
- Price sqft: $118
- Waterfront: No
- Year Built: 1967
- Bldg sqft: 1900
- Bedrooms: 3
- Total Baths: 2
- Full Baths: 2
- Garage / Parking Spaces: 2
- Days On Market: 5
- Additional Information
- County: BEXAR
- City: Live Oak
- Zipcode: 78233
- Subdivision: Live Oak Village
- District: Judson
- Elementary School: Ed Franz
- Middle School: Kitty Hawk
- High School: Veterans Memorial
- Provided by: Exquisite Properties, LLC
- Contact: Lauren Snider
- (210) 426-1744

- DMCA Notice
-
DescriptionNo HOA, Solar Panels, Newer HVAC, Newer Windows, Water Softner & Gutters! INVESTOR SPECIAL! 3 bedroom, 2 bathroom home. Two spacious living areas, a formal dining room, and a cozy breakfast nook, this home offers a perfect blend of comfort and functionality. The family room features a charming fireplace and seamlessly connects to a covered patio, creating an inviting space for indoor outdoor living and entertaining. Vinyl and tile flooring throughout no carpet, no hassle! Sitting on a large lot, this home provides ample outdoor space for gardening, play, or simply unwinding. The two car garage adds extra storage and convenience. Quick access to Randolph AFB, The Forum shopping center, and major highways including I 35, 1604, and 410. With no HOA restrictions and energy efficient solar panels, this home offers the freedom and savings you've been looking for!
Features
Possible Terms
- Conventional
- FHA
- VA
- Cash
Accessibility
- Doors-Swing-In
- No Carpet
- No Stairs
- First Floor Bath
- Full Bath/Bed on 1st Flr
- First Floor Bedroom
- Stall Shower
Air Conditioning
- One Central
Apprx Age
- 58
Block
- 15
Builder Name
- UNKNOWN
Construction
- Pre-Owned
Contract
- Exclusive Right To Sell
Currently Being Leased
- No
Elementary School
- Ed Franz
Energy Efficiency
- Programmable Thermostat
- Double Pane Windows
- Ceiling Fans
Exterior Features
- Brick
- Siding
Fireplace
- One
- Living Room
Floor
- Ceramic Tile
- Laminate
Foundation
- Slab
Garage Parking
- Two Car Garage
- Attached
Green Features
- Solar Panels
Heating
- Central
Heating Fuel
- Electric
High School
- Veterans Memorial
Home Owners Association Mandatory
- None
Inclusions
- Ceiling Fans
- Chandelier
- Washer Connection
- Dryer Connection
- Stove/Range
- Refrigerator
- Dishwasher
Instdir
- From 1604: Continue onto Texas 1604 Access Rd
- Use the middle lane to turn left onto Pat Booker Rd
- Turn left onto Village Oak Dr
- Turn left onto Old Spanish Trail
- Turn right onto Whispering Oak St
Interior Features
- Two Living Area
- Liv/Din Combo
- Separate Dining Room
- Eat-In Kitchen
Kitchen Length
- 10
Legal Desc Lot
- 27
Legal Description
- CB 5048B BLK 15 LOT 27
Lot Improvements
- Street Paved
- City Street
Middle School
- Kitty Hawk
Miscellaneous
- Virtual Tour
Neighborhood Amenities
- None
Occupancy
- Vacant
Other Structures
- None
Owner Lrealreb
- No
Ph To Show
- (210) 222-2227
Possession
- Closing/Funding
Property Type
- Single Residential
Recent Rehab
- No
Roof
- Composition
School District
- Judson
Source Sqft
- Appsl Dist
Style
- One Story
- Ranch
Total Tax
- 6167
Virtual Tour Url
- https://www.zillow.com/view-imx/5961ab1f-0a86-4cca-939b-0854c0cda30e/?utm_source=captureapp
Water/Sewer
- Water System
- Sewer System
- City
Window Coverings
- Some Remain
Year Built
- 1967
Property Location and Similar Properties


