
- Michaela Aden, ABR,MRP,PSA,REALTOR ®,e-PRO
- Premier Realty Group
- Mobile: 210.859.3251
- Mobile: 210.859.3251
- Mobile: 210.859.3251
- michaela3251@gmail.com
Property Photos
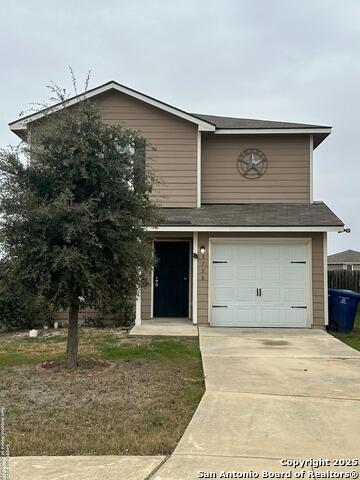

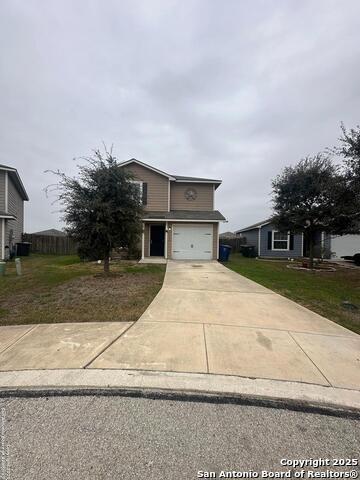
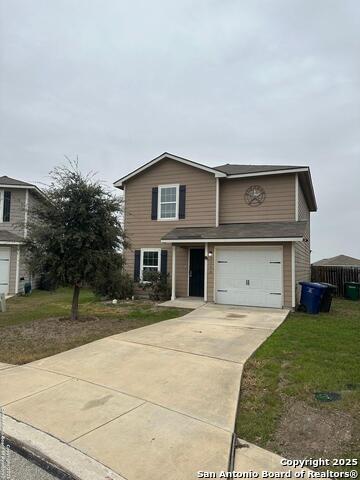
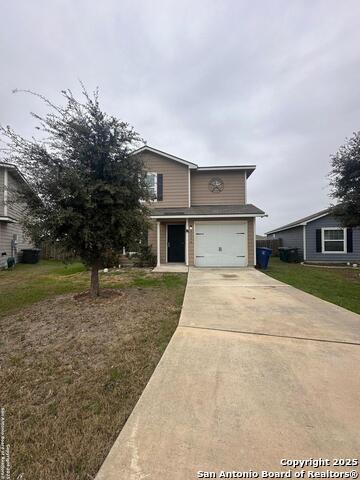
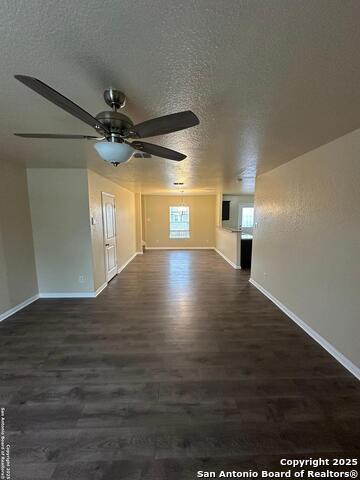
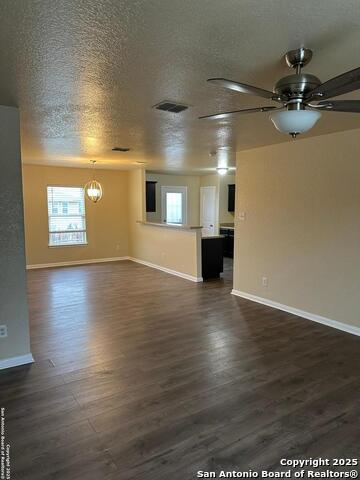
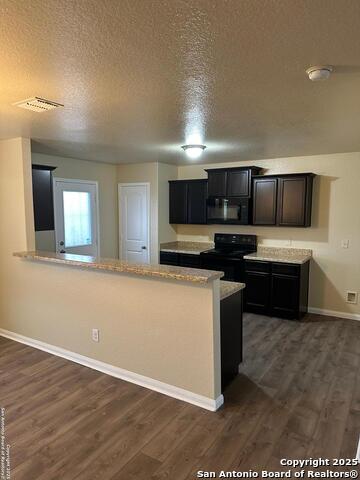
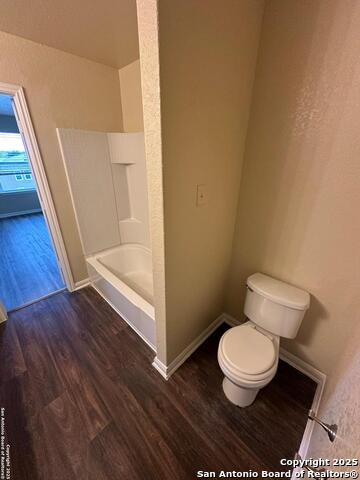
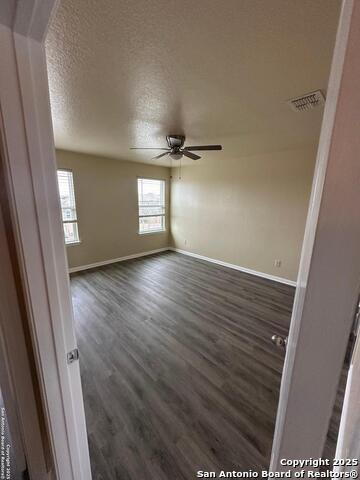
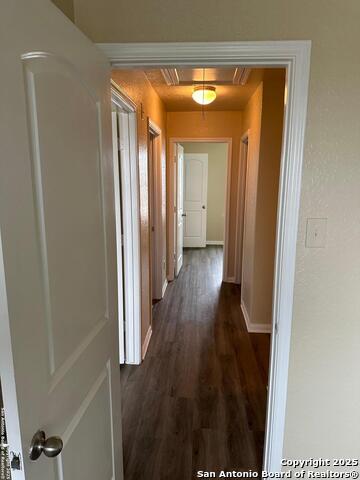
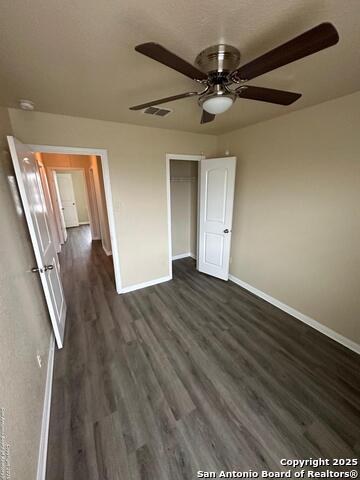
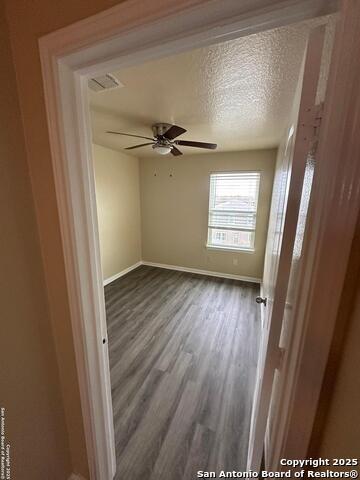
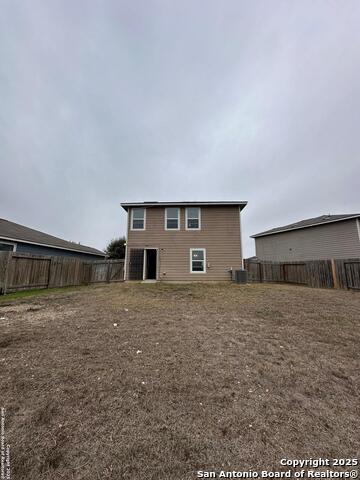
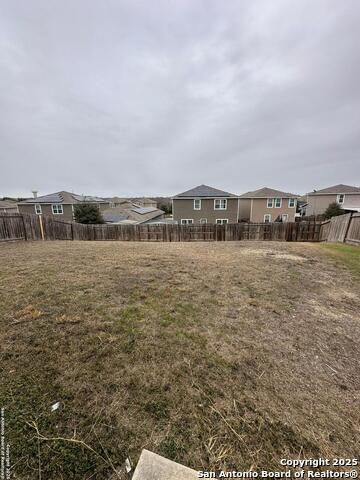
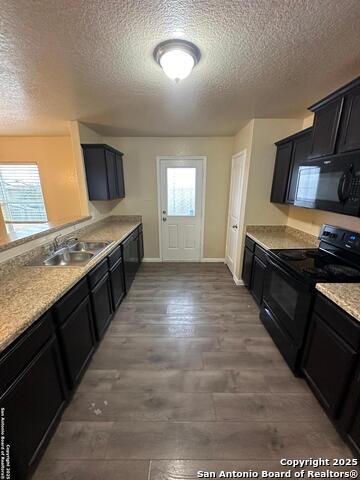
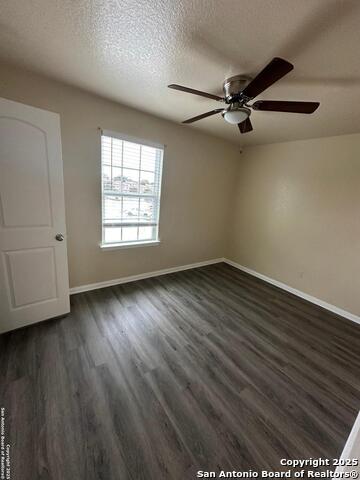
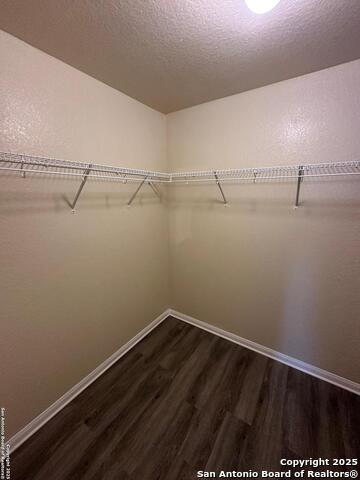
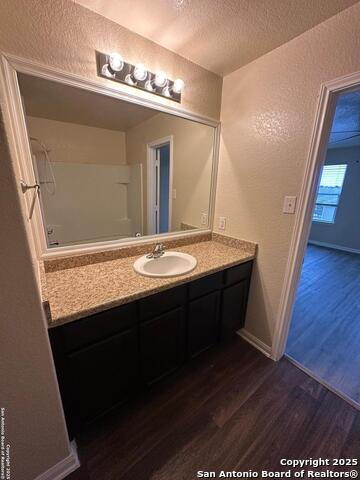
- MLS#: 1838748 ( Single Residential )
- Street Address: 3750 Southton View
- Viewed: 144
- Price: $199,900
- Price sqft: $141
- Waterfront: No
- Year Built: 2017
- Bldg sqft: 1416
- Bedrooms: 3
- Total Baths: 3
- Full Baths: 2
- 1/2 Baths: 1
- Garage / Parking Spaces: 1
- Days On Market: 229
- Additional Information
- County: BEXAR
- City: San Antonio
- Zipcode: 78222
- Subdivision: Foster Meadows
- District: San Antonio I.S.D.
- Elementary School: Sinclair
- Middle School: Legacy
- High School: East Central
- Provided by: Holmes Williams, BROKER
- Contact: Holmes Williams
- (512) 797-7600

- DMCA Notice
Features
Possible Terms
- Conventional
- FHA
- VA
- Cash
Air Conditioning
- One Central
Builder Name
- LGI
Construction
- Pre-Owned
Contract
- Exclusive Right To Sell
Days On Market
- 158
Dom
- 158
Elementary School
- Sinclair
Exterior Features
- Cement Fiber
Fireplace
- Not Applicable
Floor
- Carpeting
- Linoleum
Foundation
- Slab
Garage Parking
- One Car Garage
Heating
- Central
Heating Fuel
- Electric
High School
- East Central
Home Owners Association Fee
- 200
Home Owners Association Frequency
- Annually
Home Owners Association Mandatory
- Mandatory
Home Owners Association Name
- FOSTER MEADOWS
Inclusions
- Dishwasher
- Ice Maker Connection
- Smoke Alarm
- Security System (Owned)
Instdir
- Rigsby to Foster Meadows
Interior Features
- One Living Area
- Separate Dining Room
- Breakfast Bar
- Utility Room Inside
- All Bedrooms Upstairs
- High Ceilings
- Open Floor Plan
- Cable TV Available
Kitchen Length
- 14
Legal Desc Lot
- 26
Legal Description
- NCB 18256 FOSTER MEADOWS UT-7
- BLOCK 3 LOT 26
Lot Description
- Cul-de-Sac/Dead End
Middle School
- Legacy
Multiple HOA
- No
Neighborhood Amenities
- Tennis
- Park/Playground
- Basketball Court
Owner Lrealreb
- No
Ph To Show
- 2102222227
Possession
- Closing/Funding
Property Type
- Single Residential
Roof
- Composition
School District
- San Antonio I.S.D.
Source Sqft
- Appsl Dist
Style
- Two Story
Total Tax
- 4218
Views
- 144
Water/Sewer
- City
Window Coverings
- None Remain
Year Built
- 2017
Property Location and Similar Properties


