
- Michaela Aden, ABR,MRP,PSA,REALTOR ®,e-PRO
- Premier Realty Group
- Mobile: 210.859.3251
- Mobile: 210.859.3251
- Mobile: 210.859.3251
- michaela3251@gmail.com
Property Photos
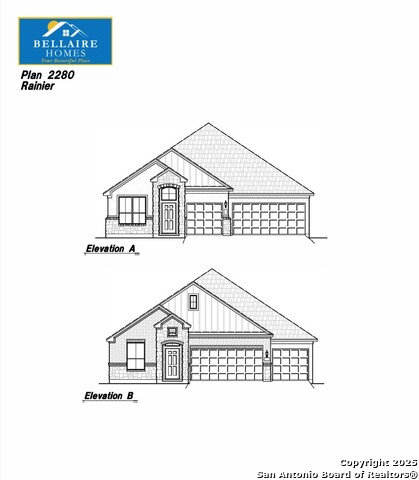

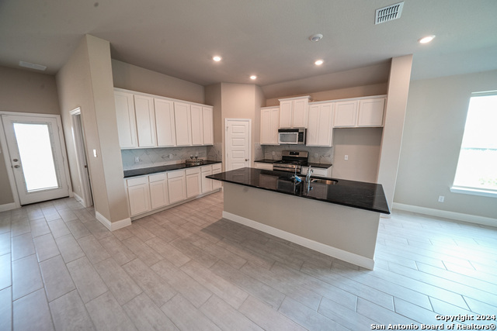
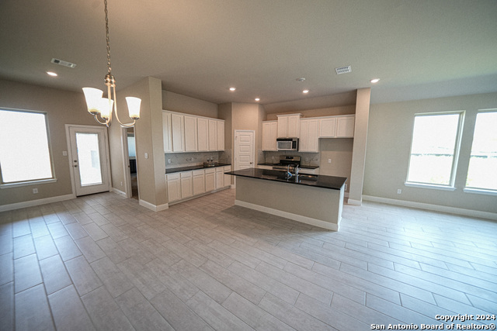
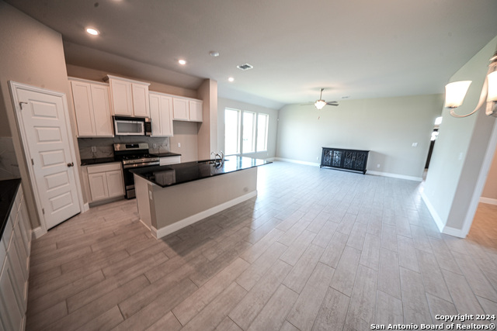
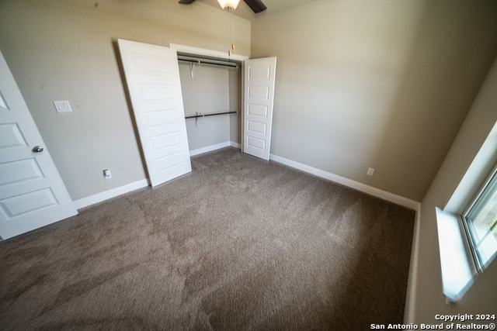
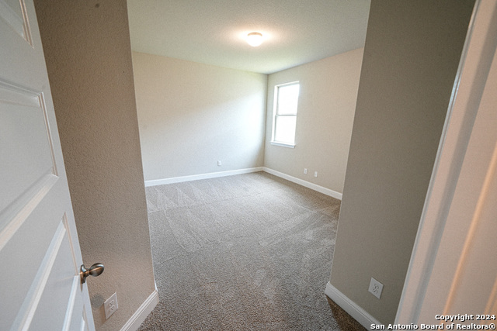
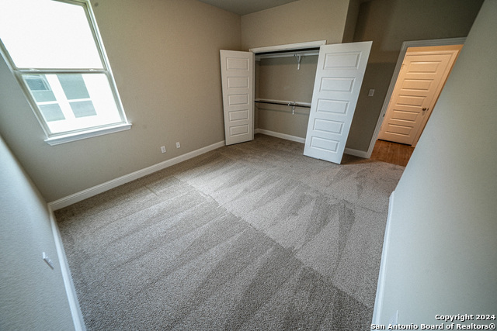
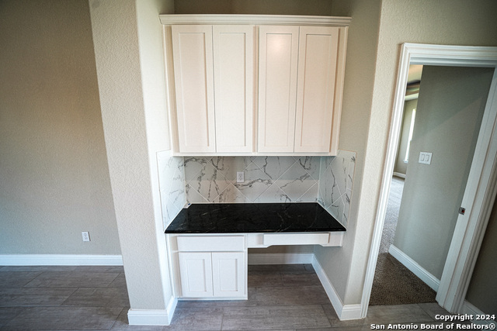
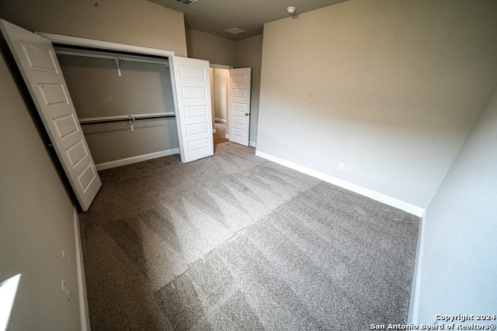
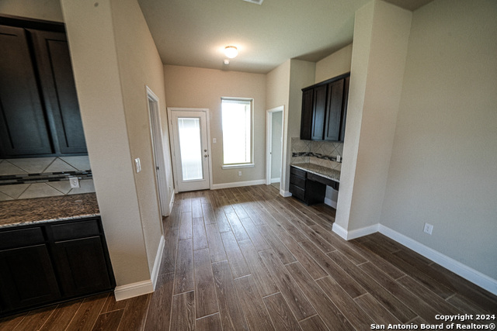
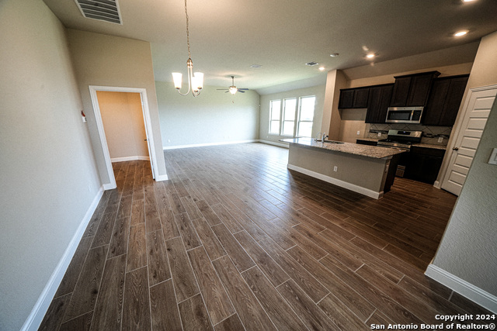
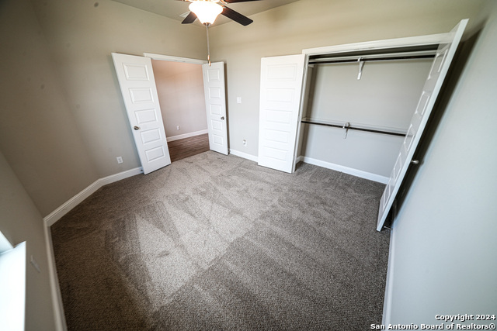
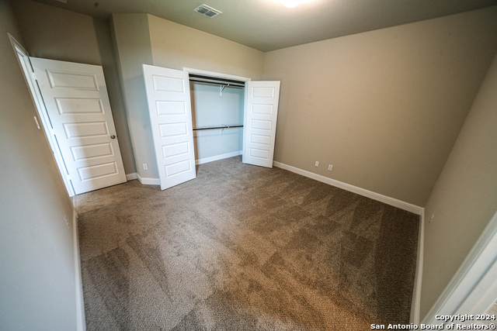
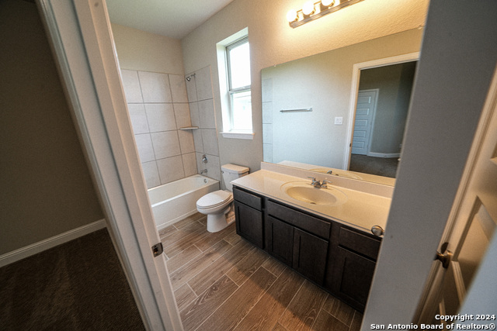
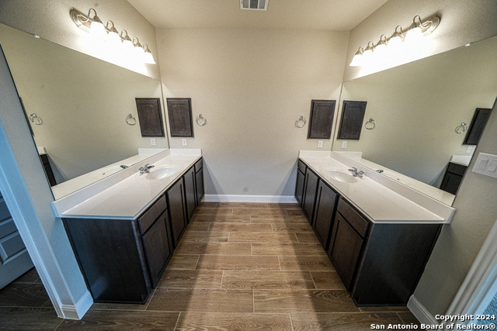
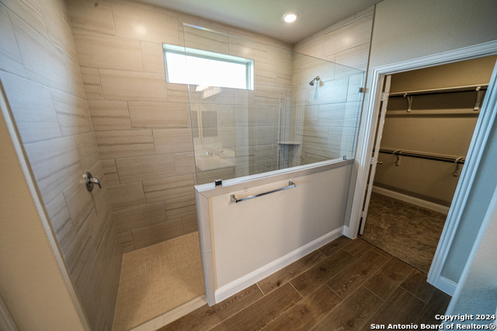
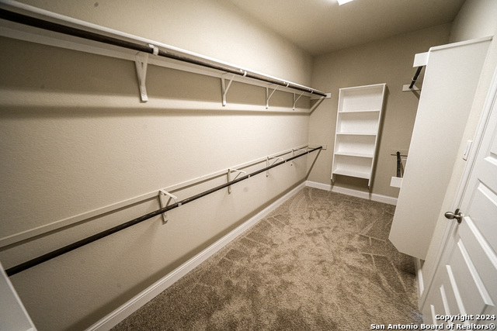
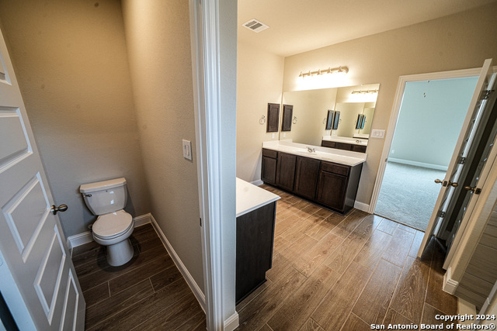
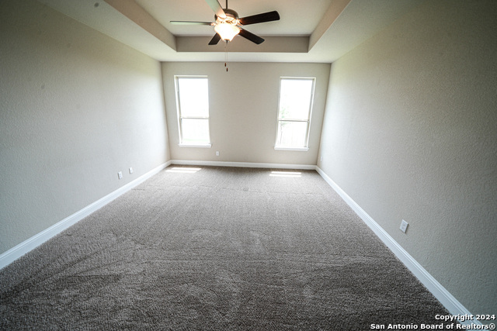
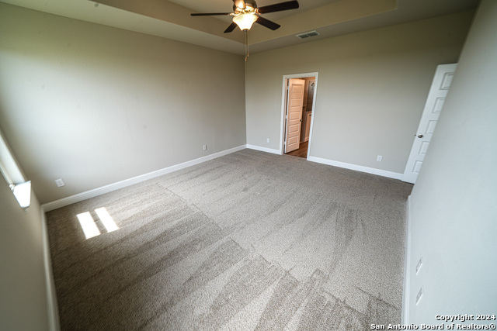
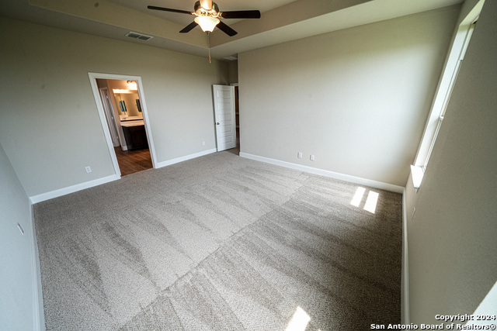
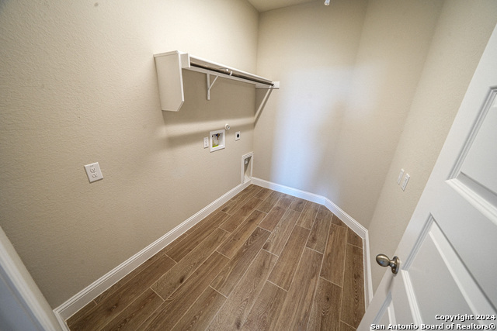
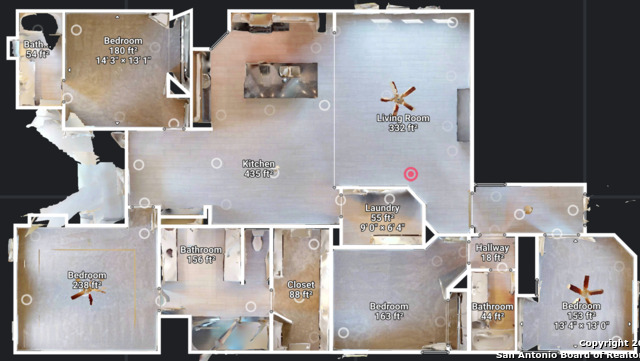
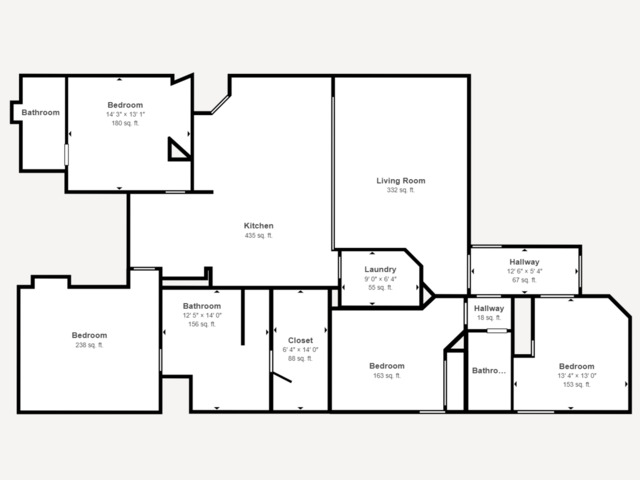
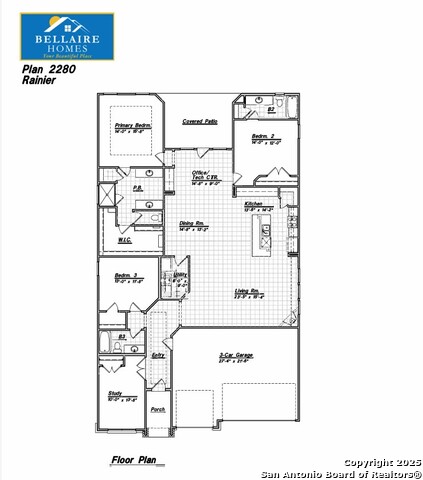
- MLS#: 1838714 ( Single Residential )
- Street Address: 4190 Garden Path
- Viewed: 4
- Price: $499,990
- Price sqft: $219
- Waterfront: No
- Year Built: 2025
- Bldg sqft: 2280
- Bedrooms: 3
- Total Baths: 3
- Full Baths: 3
- Garage / Parking Spaces: 3
- Days On Market: 7
- Additional Information
- County: GUADALUPE
- City: Schertz
- Zipcode: 78108
- Subdivision: Parklands
- District: Comal
- Elementary School: Garden Ridge
- Middle School: Danville
- High School: Davenport
- Provided by: Keller Williams Heritage
- Contact: Teresa Zepeda
- (210) 387-2584

- DMCA Notice
-
DescriptionExperience Affordable Luxury in the "Rainier" Plan by Bellaire Homes Step into sophisticated living with the Rainier plan, a stunning example of Bellaire Homes' commitment to affordable luxury. From the moment you enter, a lavish entryway with a soaring tray ceiling and elegant arched openings sets the stage for the refined ambiance that flows throughout the home. Designed with both style and functionality in mind, this spacious one story residence boasts superior finishes, an open concept layout, and thoughtfully curated upgrades. A standout feature is the full en suite bathroom in one of the secondary bedrooms, providing added privacy and convenience perfect for guests or multi generational living. With meticulous attention to detail and a three car garage, the Rainier plan delivers an exceptional living experience for those seeking elegance without compromising on comfort. This beautifully finished home is move in ready schedule your tour today and make it yours!
Features
Possible Terms
- Conventional
- FHA
- VA
- Cash
Air Conditioning
- One Central
Builder Name
- Bellaire Homes
Construction
- New
Contract
- Exclusive Right To Sell
Currently Being Leased
- No
Elementary School
- Garden Ridge
Energy Efficiency
- 16+ SEER AC
- Programmable Thermostat
- 12"+ Attic Insulation
- Double Pane Windows
- Variable Speed HVAC
- Ceiling Fans
Exterior Features
- 3 Sides Masonry
- Cement Fiber
Fireplace
- Not Applicable
Floor
- Carpeting
- Ceramic Tile
Foundation
- Slab
Garage Parking
- Three Car Garage
Green Certifications
- HERS Rated
Heating
- Central
Heating Fuel
- Natural Gas
High School
- Davenport
Home Owners Association Fee
- 110
Home Owners Association Frequency
- Quarterly
Home Owners Association Mandatory
- Mandatory
Home Owners Association Name
- REALMANAGE
Inclusions
- Ceiling Fans
- Washer Connection
- Dryer Connection
- Cook Top
- Built-In Oven
- Microwave Oven
- Disposal
- Dishwasher
- Ice Maker Connection
- Vent Fan
- Smoke Alarm
- Gas Water Heater
- Plumb for Water Softener
Instdir
- Drive north on IH-35 from northeast 1604. Turn right on Eckhardt Road. Turn left on Parklands Road. The Model home is at 5128 Island Park
- Schertz TX
- 78124.
Interior Features
- One Living Area
- Eat-In Kitchen
- Island Kitchen
- Walk-In Pantry
- Utility Room Inside
- High Ceilings
- Open Floor Plan
Kitchen Length
- 13
Legal Description
- Blk-4 Lot-6
Lot Improvements
- Street Paved
- Curbs
- Street Gutters
- Sidewalks
Middle School
- Danville Middle School
Miscellaneous
- Builder 10-Year Warranty
Multiple HOA
- No
Neighborhood Amenities
- None
Occupancy
- Vacant
Owner Lrealreb
- No
Ph To Show
- (210) 227-2227
Possession
- Closing/Funding
Property Type
- Single Residential
Roof
- Composition
School District
- Comal
Source Sqft
- Bldr Plans
Style
- One Story
- Traditional
Water/Sewer
- Water System
- Sewer System
Window Coverings
- All Remain
Year Built
- 2025
Property Location and Similar Properties


