
- Michaela Aden, ABR,MRP,PSA,REALTOR ®,e-PRO
- Premier Realty Group
- Mobile: 210.859.3251
- Mobile: 210.859.3251
- Mobile: 210.859.3251
- michaela3251@gmail.com
Property Photos
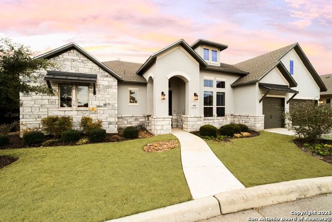

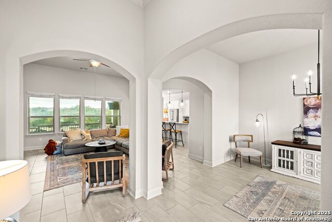
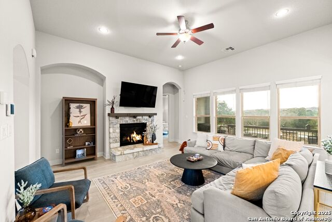
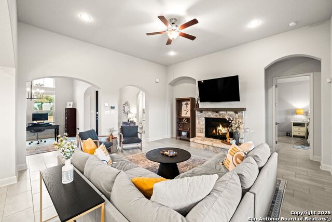
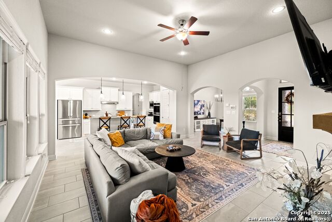
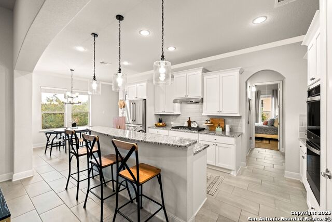
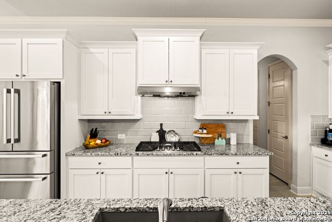
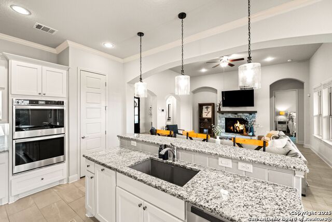
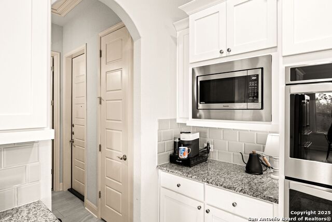
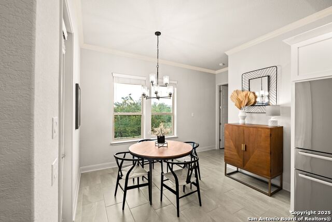
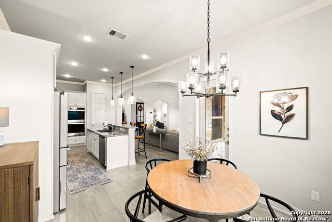
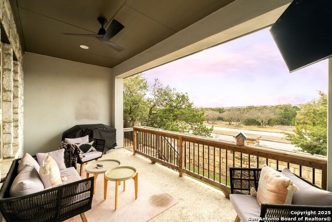
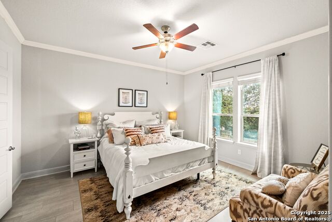
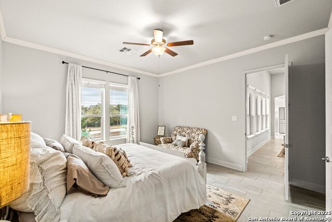
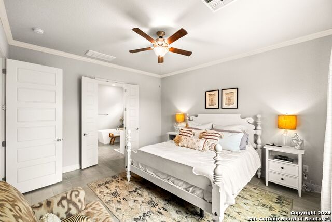
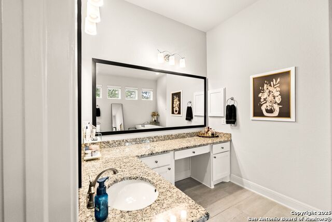
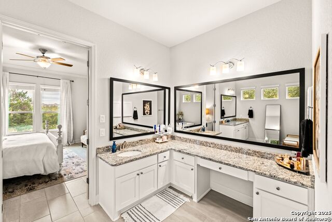
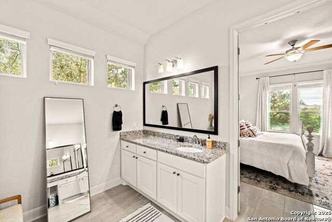
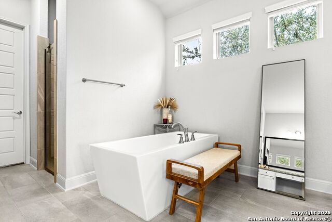
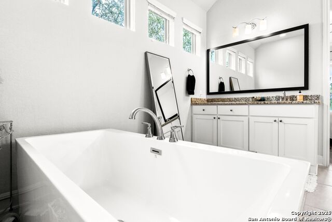
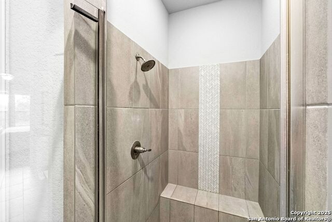
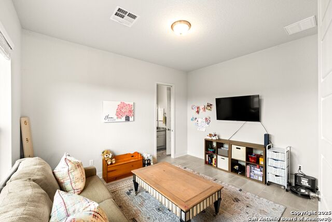
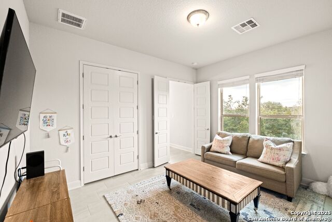
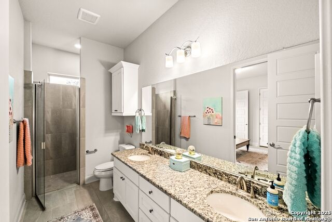
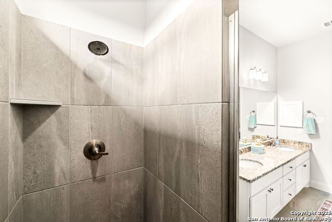
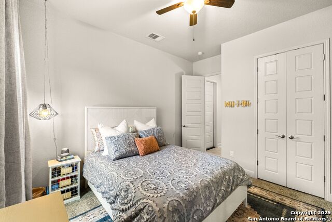
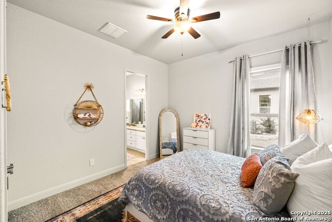
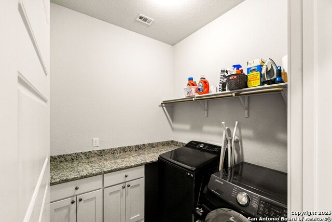
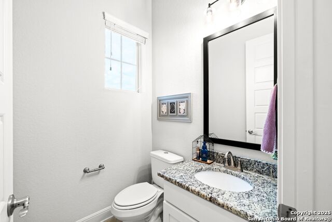
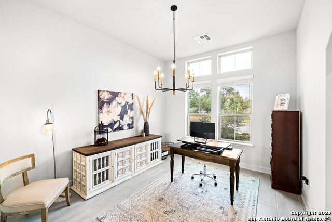
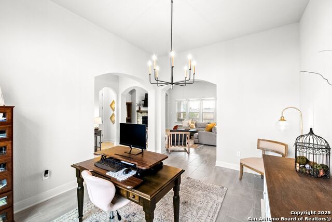
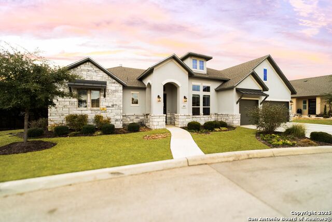
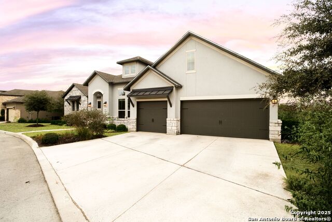
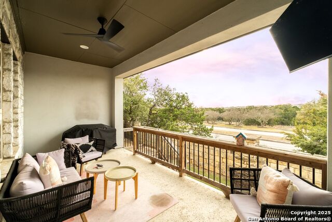
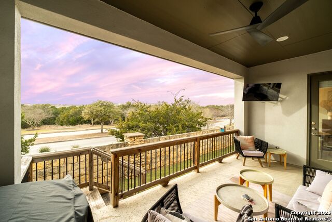
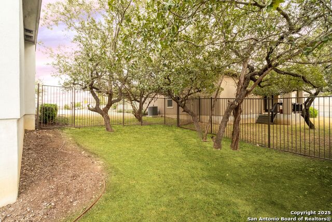
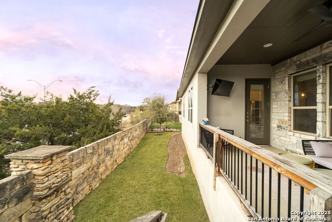
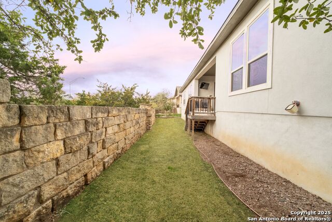
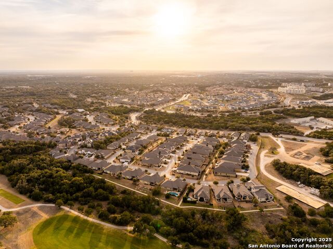
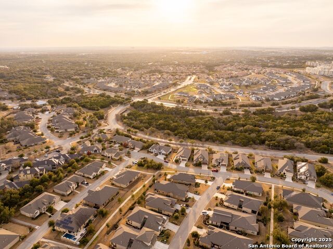
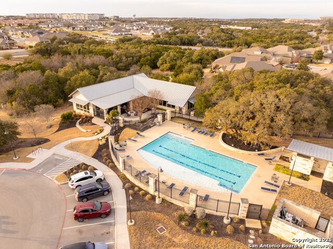
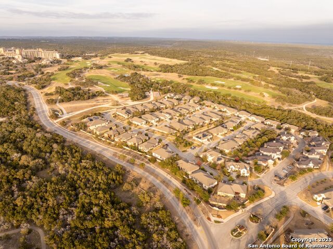
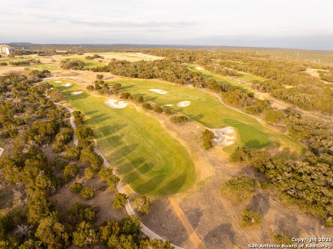







- MLS#: 1838626 ( Single Residential )
- Street Address: 4502 Avery Way
- Viewed: 49
- Price: $526,900
- Price sqft: $237
- Waterfront: No
- Year Built: 2019
- Bldg sqft: 2220
- Bedrooms: 3
- Total Baths: 3
- Full Baths: 2
- 1/2 Baths: 1
- Garage / Parking Spaces: 3
- Days On Market: 150
- Additional Information
- County: BEXAR
- City: San Antonio
- Zipcode: 78261
- Subdivision: Amorosa
- District: Judson
- Elementary School: Rolling Meadows
- Middle School: Kitty Hawk
- High School: Veterans Memorial
- Provided by: JB Goodwin, REALTORS
- Contact: Crystal Cobos
- (210) 581-9050

- DMCA Notice
-
DescriptionOpen house gate code #1102. Discover the perfect blend of luxury and convenience in this stunning 3 bedroom, 3 bathroom home, nestled in the exclusive gated community of Amorosa in Cibolo Canyons with no back neighbors. This beautifully designed home offers spacious living areas, high end finishes, and an effortless lifestyle where all lawn care is meticulously handled by the HOA, so you can focus on enjoying your home to the fullest. The open concept floor plan invites natural light to flood the living spaces, highlighting the exquisite details throughout. A chef inspired kitchen with top tier appliances, sleek countertops, and ample storage space with two pantries seamlessly flows into the dining and living areas, making it ideal for both everyday living and entertaining. The separate formal dining room can easily be converted into an office or flex space. The generously sized primary suite is a peaceful retreat, offering a walk in closet and a luxurious en suite bathroom with dual vanities, a soaking tub, and a separate shower. Two additional well appointed bedrooms with closets, provide comfort and privacy, with a shared full bathroom to accommodate family or guests. This well maintained home offers energy efficiency and comfort with the added benefit of spray foam insulation, ensuring lower utility costs and year round temperature stability. Step outside to enjoy your own slice of paradise, where you can unwind while soaking in the panoramic sunsets from your private backyard. Whether you're hosting or enjoying quiet evenings, this home offers the perfect setting for both relaxation and entertainment. You will enjoy access to the gated community's exclusive features, including multiple swimming pools, a lazy river, clubhouse, BBQ grills, gyms, walking trails, and a short walk to the JW Marriott. This is a rare opportunity to own a home that combines luxury, convenience, and a low maintenance lifestyle. This home is eligible for a reduced interest rate! Ask for details today to learn how to lock in your rate and savings!
Features
Possible Terms
- Conventional
- VA
- TX Vet
- Cash
- Investors OK
Air Conditioning
- One Central
Block
- NONE
Builder Name
- Imagine
Construction
- Pre-Owned
Contract
- Exclusive Right To Sell
Days On Market
- 147
Dom
- 147
Elementary School
- Rolling Meadows
Energy Efficiency
- Tankless Water Heater
- Double Pane Windows
- Energy Star Appliances
- Foam Insulation
- Ceiling Fans
Exterior Features
- Stone/Rock
- Stucco
Fireplace
- One
- Living Room
- Gas Logs Included
- Gas
Floor
- Carpeting
- Ceramic Tile
Foundation
- Slab
Garage Parking
- Three Car Garage
Heating
- Central
Heating Fuel
- Natural Gas
High School
- Veterans Memorial
Home Owners Association Fee
- 2433
Home Owners Association Frequency
- Semi-Annually
Home Owners Association Mandatory
- Mandatory
Home Owners Association Name
- ATMOS
Inclusions
- Ceiling Fans
- Washer Connection
- Dryer Connection
- Cook Top
- Built-In Oven
- Self-Cleaning Oven
- Microwave Oven
- Stove/Range
- Gas Cooking
- Disposal
- Dishwasher
- Ice Maker Connection
- Gas Water Heater
- Garage Door Opener
- Double Ovens
- Custom Cabinets
- Carbon Monoxide Detector
- Private Garbage Service
Instdir
- TPC Parkway to Resort Parkway
Interior Features
- One Living Area
- Separate Dining Room
- Eat-In Kitchen
- Two Eating Areas
- Island Kitchen
- Breakfast Bar
- Utility Room Inside
- 1st Floor Lvl/No Steps
- High Ceilings
- Open Floor Plan
- Cable TV Available
- High Speed Internet
- All Bedrooms Downstairs
- Laundry Main Level
- Telephone
- Walk in Closets
Kitchen Length
- 13
Legal Desc Lot
- 64
Legal Description
- CB 4910D (AMOROSA CONDOMINIUMS PHASE II)
- UNIT 64 2017- NEW
Middle School
- Kitty Hawk
Multiple HOA
- No
Neighborhood Amenities
- Controlled Access
- Pool
- Tennis
- Clubhouse
- Park/Playground
- Jogging Trails
- Sports Court
- Bike Trails
- BBQ/Grill
- Basketball Court
- Volleyball Court
Occupancy
- Owner
Owner Lrealreb
- No
Ph To Show
- 8007469464
Possession
- Closing/Funding
Property Type
- Single Residential
Roof
- Composition
School District
- Judson
Source Sqft
- Appsl Dist
Style
- One Story
Total Tax
- 12424
Views
- 49
Water/Sewer
- City
Window Coverings
- All Remain
Year Built
- 2019
Property Location and Similar Properties


