
- Michaela Aden, ABR,MRP,PSA,REALTOR ®,e-PRO
- Premier Realty Group
- Mobile: 210.859.3251
- Mobile: 210.859.3251
- Mobile: 210.859.3251
- michaela3251@gmail.com
Property Photos
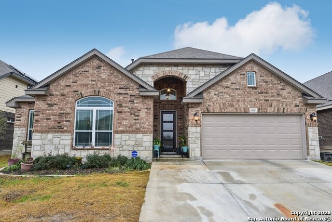

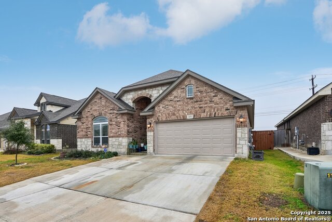
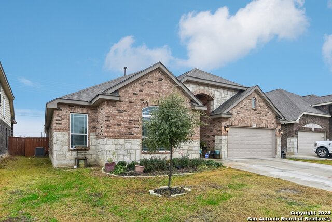
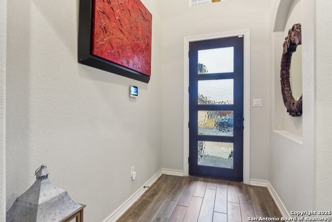
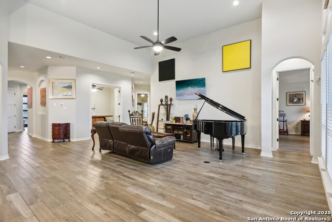
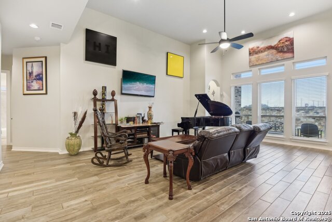
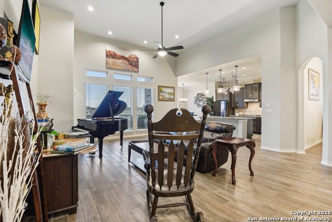
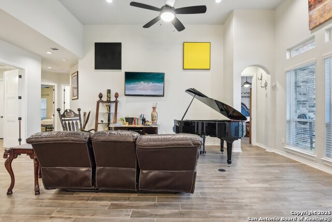
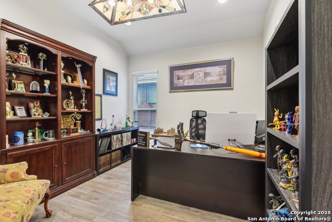
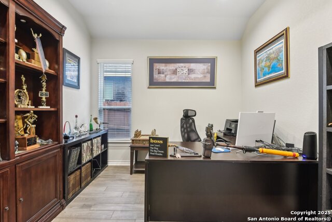
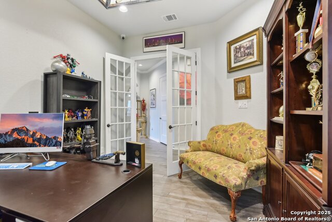
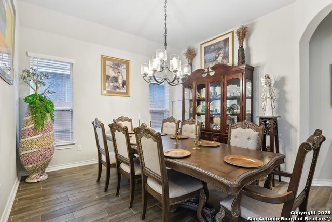
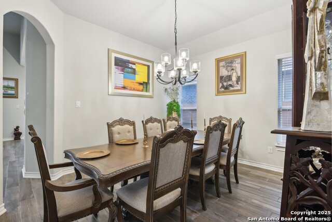
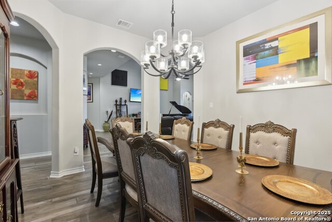
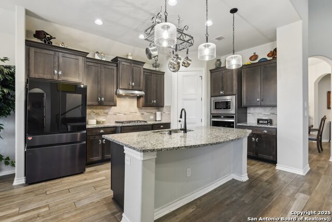
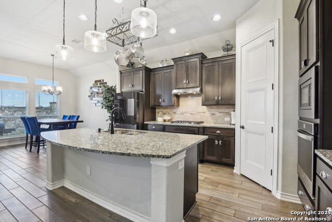
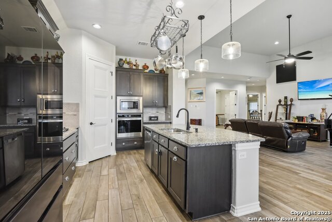
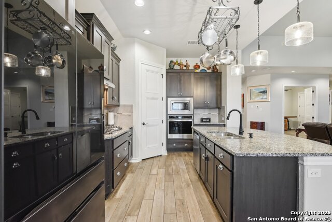
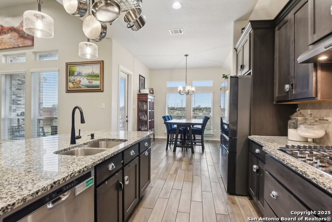
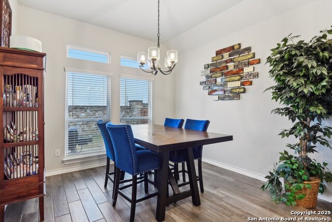
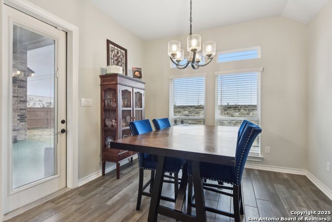
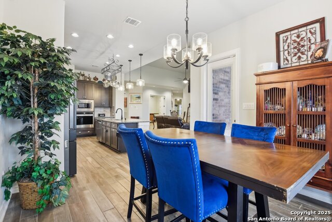
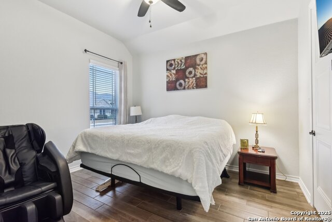
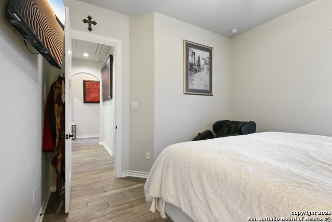
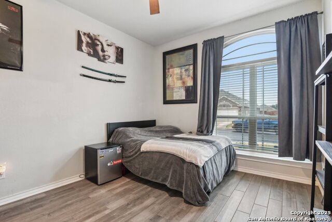
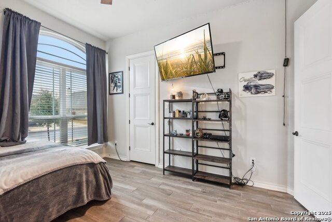
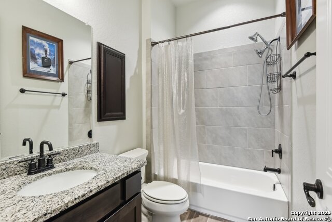
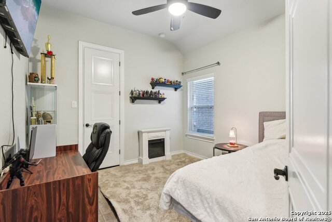
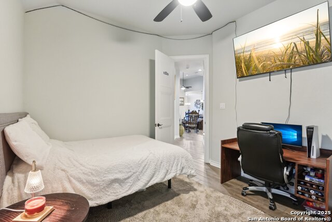
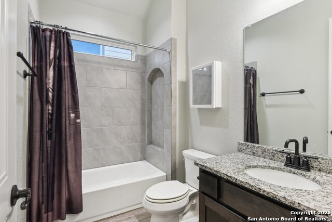
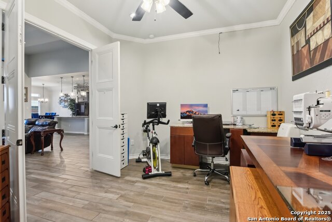
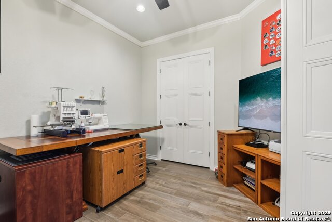
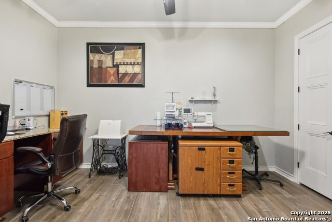
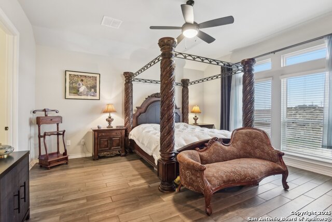
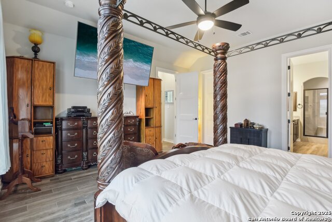
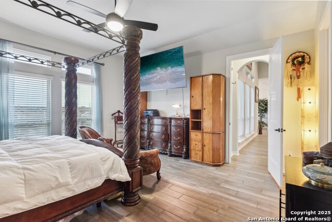
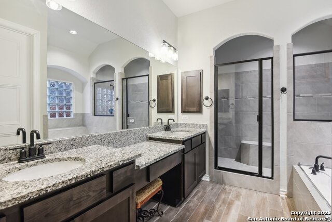
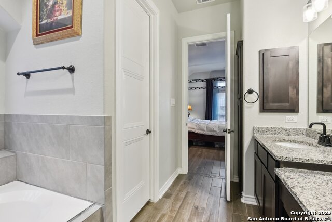
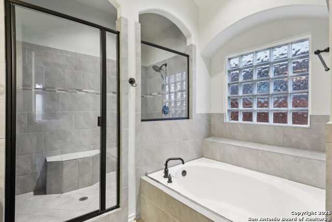
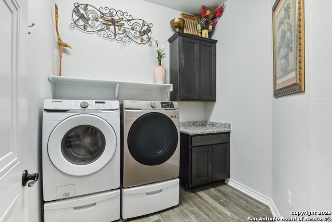
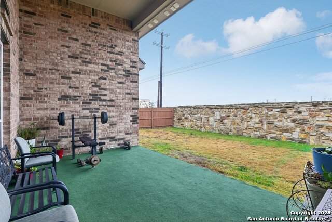
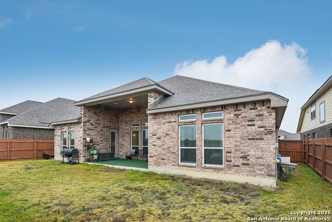
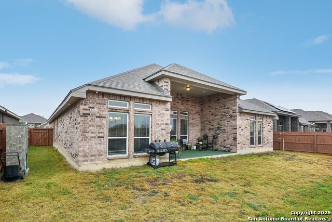
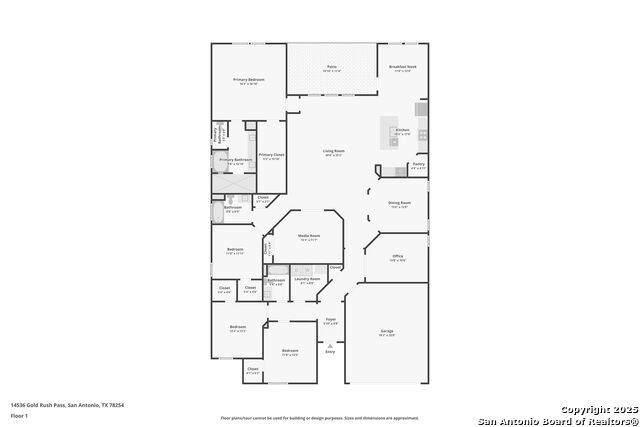
- MLS#: 1838603 ( Single Residential )
- Street Address: 14536 Gold Rush Pass
- Viewed: 11
- Price: $554,000
- Price sqft: $178
- Waterfront: No
- Year Built: 2021
- Bldg sqft: 3113
- Bedrooms: 4
- Total Baths: 3
- Full Baths: 3
- Garage / Parking Spaces: 2
- Days On Market: 248
- Additional Information
- County: BEXAR
- City: San Antonio
- Zipcode: 78254
- Subdivision: Kallison Ranch
- District: Northside
- Elementary School: Henderson
- Middle School: Straus
- High School: Harlan
- Provided by: eXp Realty
- Contact: Katheryn Powers
- (888) 519-7431

- DMCA Notice
-
DescriptionStep into this stunning one story gem, boasting over 3,100 sq. ft. of beautifully designed living space. This exquisite home features 4 bedrooms, 3 full bathrooms, an office, and a versatile flex room. The striking ceramic tile flooring, resembling elegant wood, complements the impressive high ceilings throughout. Entertain effortlessly in the expansive living room, flooded with natural light from the magnificent windows and showcasing soaring ceilings. The chef's kitchen is a true delight, offering ample space with a large island, granite countertops, upgraded cabinetry, and top notch appliances including a built in oven, microwave, and gas range. Enjoy meals in either the formal dining room or the cozy breakfast nook. Retreat to the expansive primary bedroom with an ensuite bathroom that feels like a private spa, featuring dual vanities, a convenient make up vanity, a luxurious soaking tub, and an expansive shower with dual showerheads. Step outside to discover the large covered patio, perfect for outdoor gatherings, within the privacy of a sizable backyard enclosed by a stone/masonry fence, conveniently maintained by the HOA. This home is a true masterpiece, combining elegance, functionality, and a touch of luxury. Located minutes from all designated schools, Lackland Airforce Base, close to shopping, restaurants and grocery store. Easy access to 211, I 90, Loop 1604, and Culebra.
Features
Possible Terms
- Conventional
- FHA
- VA
- Cash
Accessibility
- Doors-Swing-In
- Entry Slope less than 1 foot
- No Steps Down
Air Conditioning
- One Central
Block
- 51
Builder Name
- New Leaf
Construction
- Pre-Owned
Contract
- Exclusive Right To Sell
Days On Market
- 158
Currently Being Leased
- No
Dom
- 158
Elementary School
- Henderson
Energy Efficiency
- Tankless Water Heater
- Programmable Thermostat
- Double Pane Windows
- Ceiling Fans
Exterior Features
- Brick
- Stone/Rock
- Cement Fiber
Fireplace
- Not Applicable
Floor
- Carpeting
- Ceramic Tile
Foundation
- Slab
Garage Parking
- Two Car Garage
Heating
- Central
Heating Fuel
- Natural Gas
High School
- Harlan HS
Home Owners Association Fee
- 159
Home Owners Association Frequency
- Quarterly
Home Owners Association Mandatory
- Mandatory
Home Owners Association Name
- FIRST SERVICE RESIENTIAL
Inclusions
- Ceiling Fans
- Washer Connection
- Dryer Connection
- Cook Top
- Built-In Oven
- Microwave Oven
- Gas Cooking
- Disposal
- Dishwasher
- Water Softener (owned)
- Gas Water Heater
- Plumb for Water Softener
- Solid Counter Tops
Instdir
- Loop 1604 to Culebra. Turn Right on Cheyenne Pass and then Left on Gold Rush Pass. Home is on Left.
Interior Features
- One Living Area
- Separate Dining Room
- Two Eating Areas
- Island Kitchen
- Walk-In Pantry
- Study/Library
- Media Room
- 1st Floor Lvl/No Steps
- High Ceilings
- Open Floor Plan
- Pull Down Storage
- Cable TV Available
- High Speed Internet
- Laundry Room
- Walk in Closets
Kitchen Length
- 10
Legal Desc Lot
- 32
Legal Description
- CB 4451B (KALLISON RANCH PH1 UT-11B)
- BLOCK 51 LOT 32 2016 N
Lot Improvements
- Street Paved
- Curbs
- Street Gutters
- Sidewalks
- Streetlights
Middle School
- Straus
Miscellaneous
- Builder 10-Year Warranty
- No City Tax
- Cluster Mail Box
- School Bus
Multiple HOA
- No
Neighborhood Amenities
- Pool
- Tennis
- Clubhouse
- Park/Playground
- Jogging Trails
- BBQ/Grill
- Basketball Court
Occupancy
- Owner
Owner Lrealreb
- No
Ph To Show
- 210-222-2227
Possession
- Closing/Funding
Property Type
- Single Residential
Recent Rehab
- No
Roof
- Composition
School District
- Northside
Source Sqft
- Appsl Dist
Style
- One Story
Total Tax
- 9189
Utility Supplier Elec
- CPS
Utility Supplier Gas
- CPS
Utility Supplier Sewer
- SAWS
Utility Supplier Water
- SAWS
Views
- 11
Virtual Tour Url
- https://www.zillow.com/view-imx/cd11eca0-59b5-4741-bfa9-0cfbb04fcf41?wl=true&setAttribution=mls&initialViewType=pano
Water/Sewer
- Water System
- Sewer System
Window Coverings
- All Remain
Year Built
- 2021
Property Location and Similar Properties


