
- Michaela Aden, ABR,MRP,PSA,REALTOR ®,e-PRO
- Premier Realty Group
- Mobile: 210.859.3251
- Mobile: 210.859.3251
- Mobile: 210.859.3251
- michaela3251@gmail.com
Property Photos
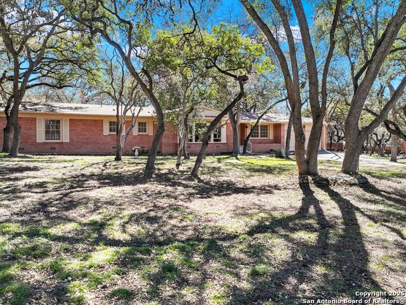

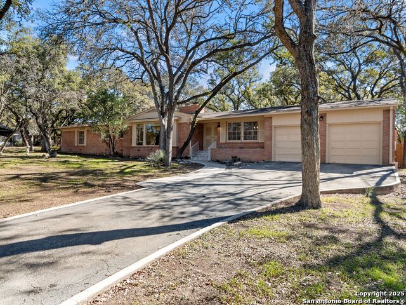
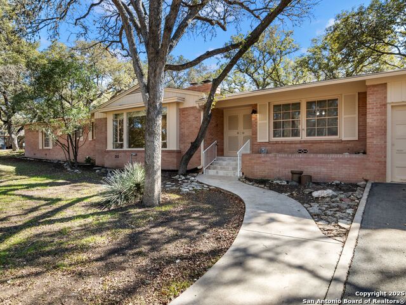
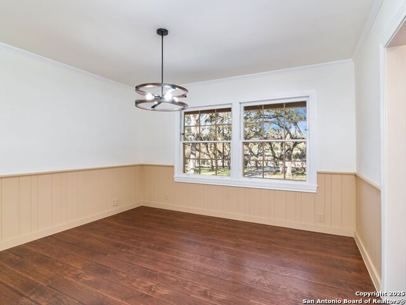
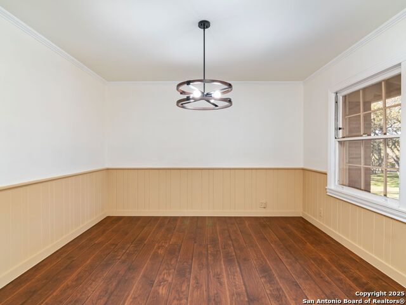
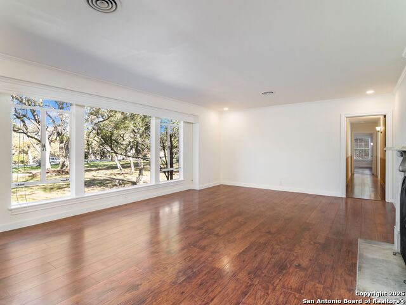
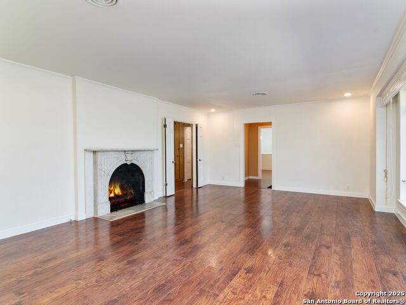
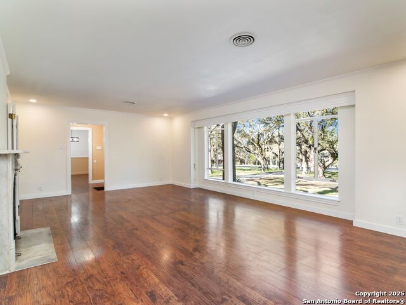
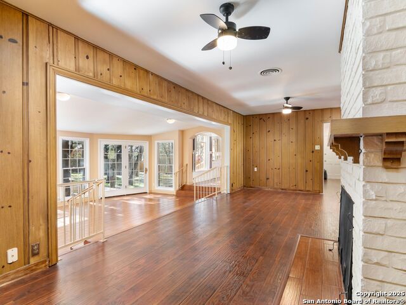
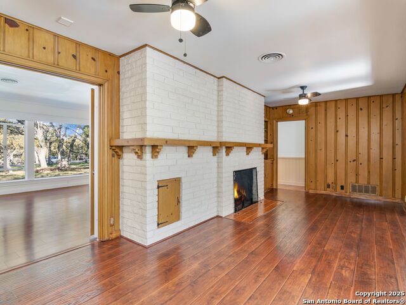
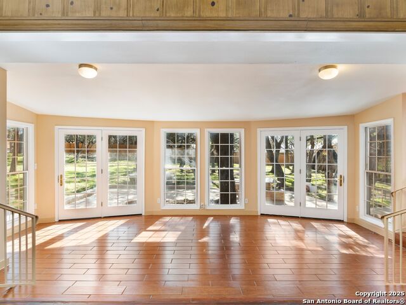
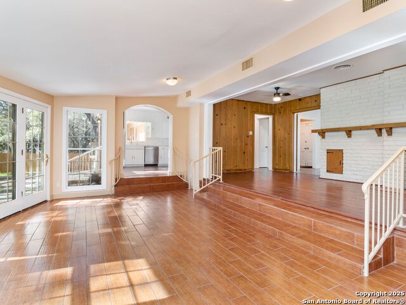
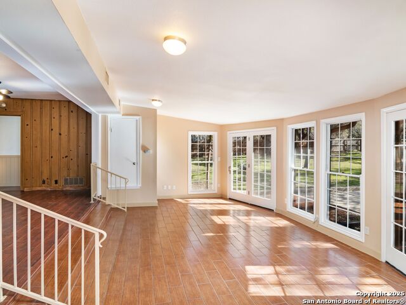
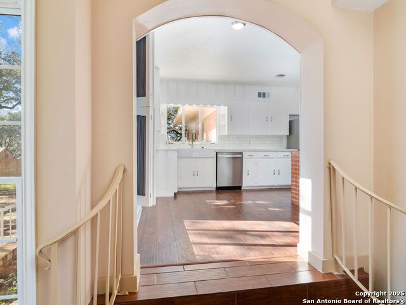
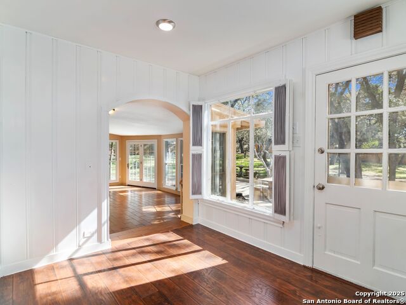
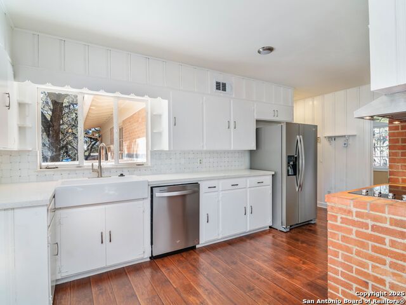
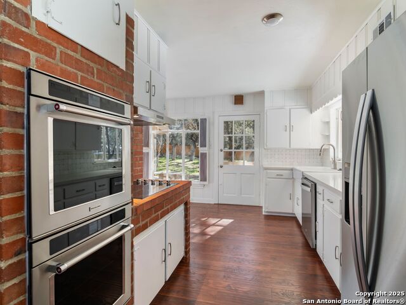
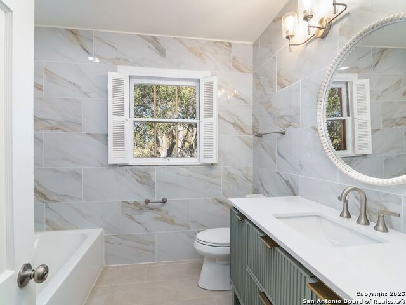
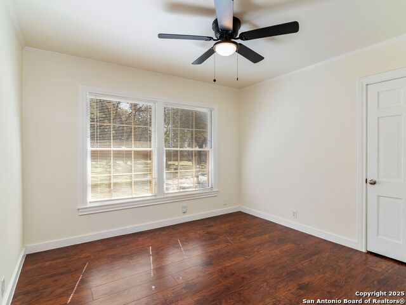
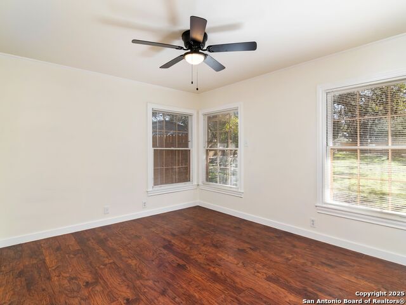
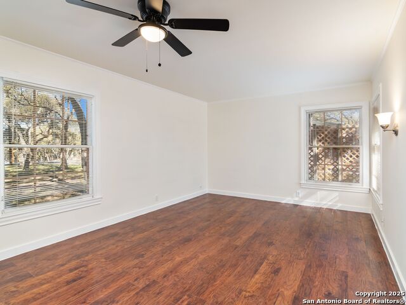
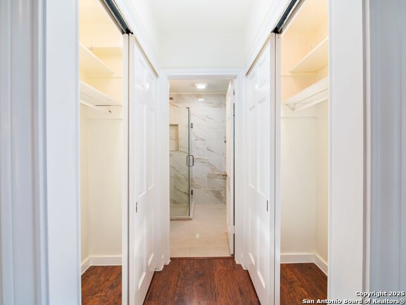
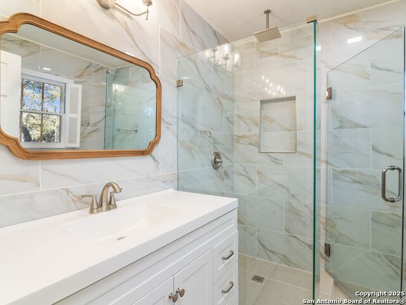
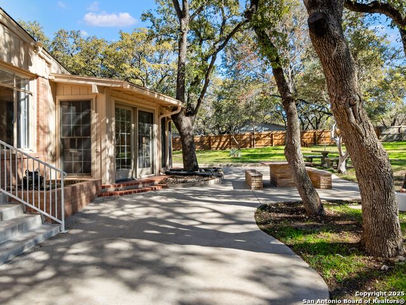
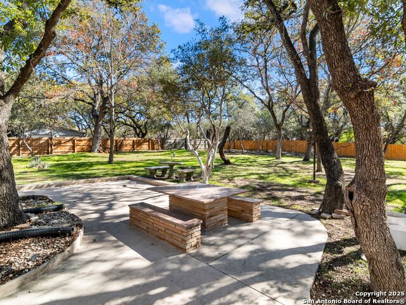
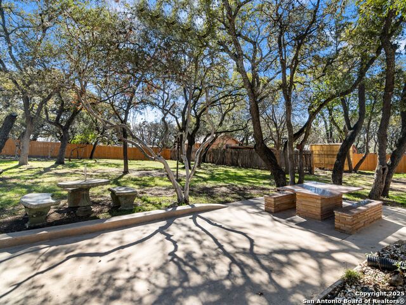
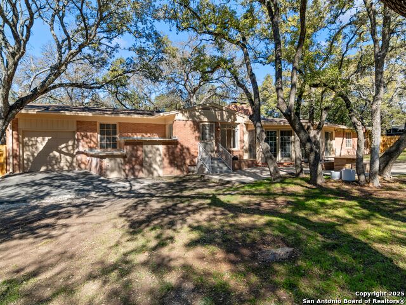
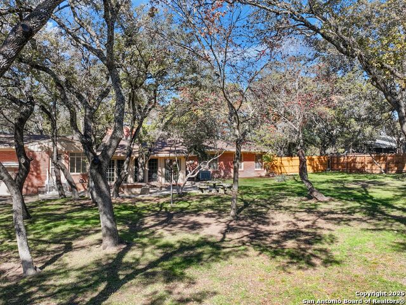
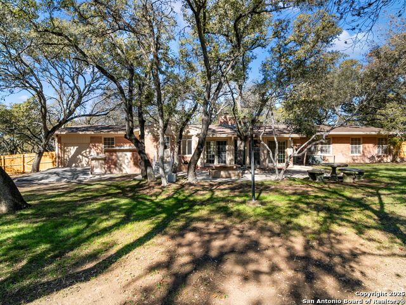



- MLS#: 1838445 ( Single Residential )
- Street Address: 306 Zornia Dr
- Viewed: 10
- Price: $560,000
- Price sqft: $261
- Waterfront: No
- Year Built: 1960
- Bldg sqft: 2148
- Bedrooms: 3
- Total Baths: 2
- Full Baths: 2
- Garage / Parking Spaces: 2
- Days On Market: 6
- Additional Information
- County: BEXAR
- City: Castle Hills
- Zipcode: 78213
- Subdivision: Castle Hills
- District: North East I.S.D
- Elementary School: Castle Hills
- Middle School: Jackson
- High School: Lee
- Provided by: Kuper Sotheby's Int'l Realty
- Contact: Binkan Cinaroglu
- (210) 241-4550

- DMCA Notice
-
DescriptionNestled in a prime Castle Hills location, this beautifully maintained and thoughtfully updated single story home offers spacious, sunlit living areas with seamless flow throughout. Craftsmanship and custom design elements are showcased in every detail. The gourmet kitchen features charming brick accents and upgraded stainless steel appliances, perfect for both everyday cooking and entertaining. The expansive master suite boasts a luxuriously appointed bathroom and a large walk in closet, while the generously sized guest bedrooms each offer ample closet space and an updated bathroom. Set on a .93 acre, oak studded lot, the park like backyard is a true retreat, featuring pristine landscaping and a detached workshop. Located in one of Castle Hills most highly sought after areas, this home seamlessly combines comfort, elegance, and convenience.
Features
Possible Terms
- Conventional
- VA
- Cash
Air Conditioning
- Two Central
Apprx Age
- 65
Builder Name
- Unknown
Construction
- Pre-Owned
Contract
- Exclusive Right To Sell
Currently Being Leased
- No
Elementary School
- Castle Hills
Exterior Features
- Brick
- Siding
Fireplace
- Two
- Living Room
- Family Room
- Stone/Rock/Brick
- Other
Floor
- Ceramic Tile
- Wood
- Other
Foundation
- Slab
- Other
Garage Parking
- Two Car Garage
- Attached
- Oversized
Heating
- Central
Heating Fuel
- Electric
High School
- Lee
Home Owners Association Mandatory
- None
Inclusions
- Ceiling Fans
- Chandelier
- Washer Connection
- Dryer Connection
- Cook Top
- Built-In Oven
- Self-Cleaning Oven
- Refrigerator
- Disposal
- Dishwasher
- Security System (Owned)
- Electric Water Heater
- Garage Door Opener
- Double Ovens
Instdir
- Castle Hills
Interior Features
- Two Living Area
- Separate Dining Room
- Utility Area in Garage
- Cable TV Available
- High Speed Internet
Legal Description
- CB 5778A BLK 7 LOT 6
Lot Description
- 1/2-1 Acre
- Mature Trees (ext feat)
Lot Improvements
- Street Paved
Middle School
- Jackson
Neighborhood Amenities
- None
Occupancy
- Vacant
Other Structures
- Workshop
Owner Lrealreb
- No
Ph To Show
- 210.222.2227
Possession
- Closing/Funding
Property Type
- Single Residential
Roof
- Composition
School District
- North East I.S.D
Source Sqft
- Appsl Dist
Style
- One Story
Total Tax
- 10737.68
Utility Supplier Elec
- CPS
Utility Supplier Gas
- CPS
Utility Supplier Sewer
- Septic
Utility Supplier Water
- SAWS
Views
- 10
Virtual Tour Url
- https://vimeo.com/1050978110?share=copy
Water/Sewer
- Water System
- Septic
Window Coverings
- All Remain
Year Built
- 1960
Property Location and Similar Properties


