
- Michaela Aden, ABR,MRP,PSA,REALTOR ®,e-PRO
- Premier Realty Group
- Mobile: 210.859.3251
- Mobile: 210.859.3251
- Mobile: 210.859.3251
- michaela3251@gmail.com
Property Photos
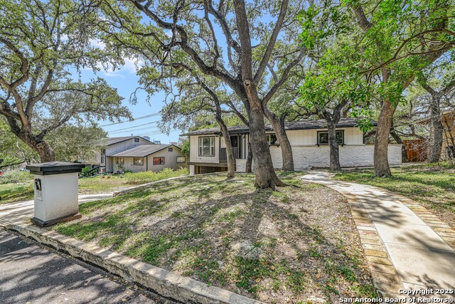

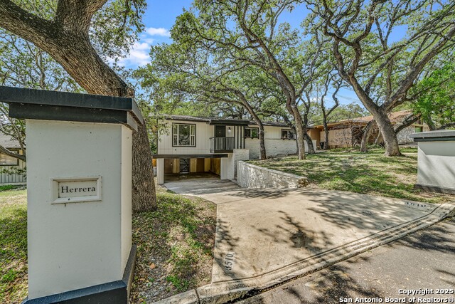
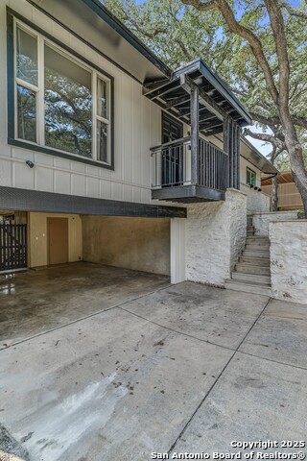
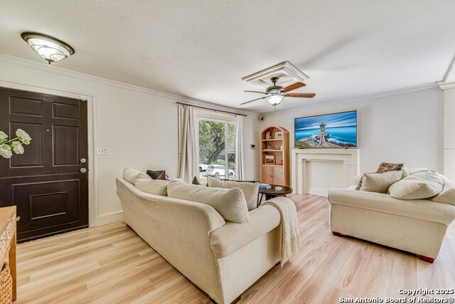
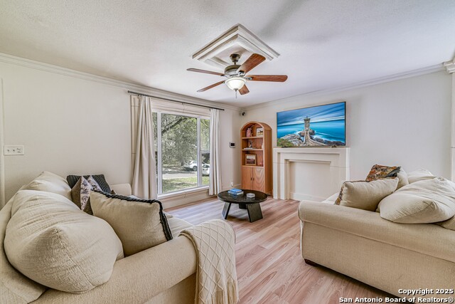
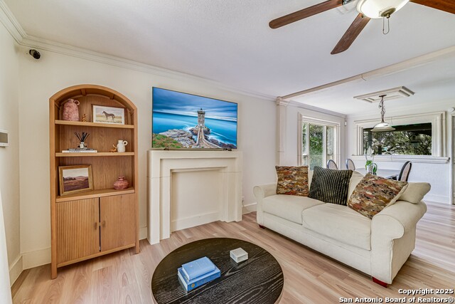
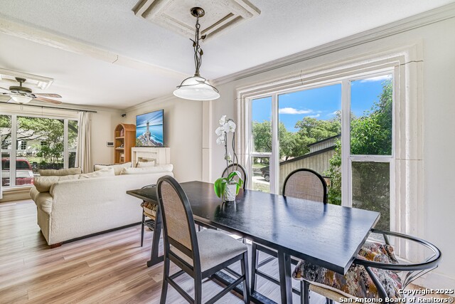
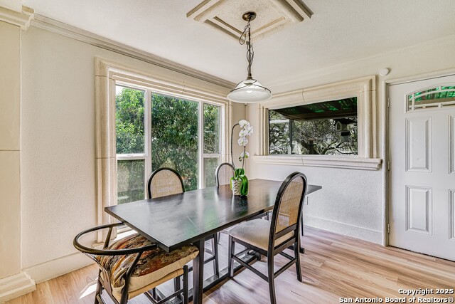
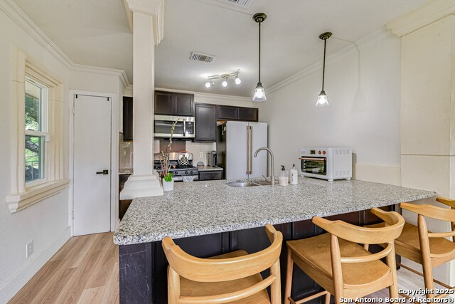
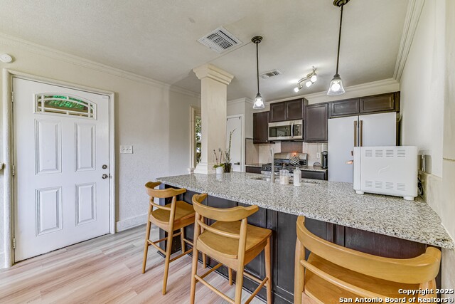
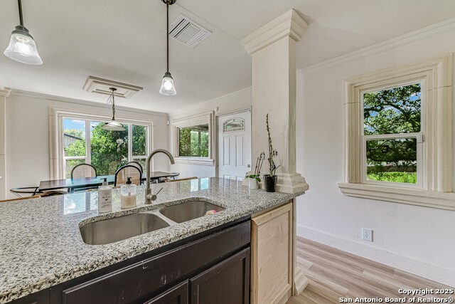
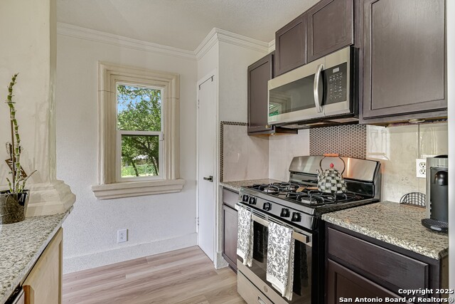
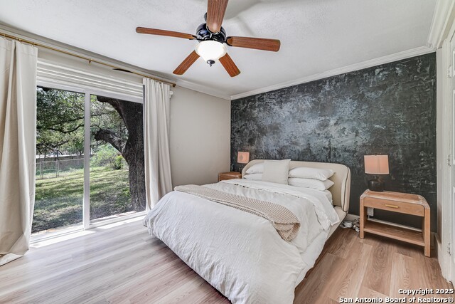
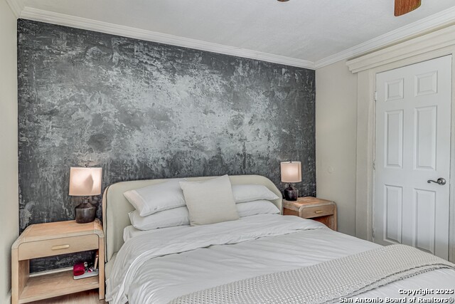
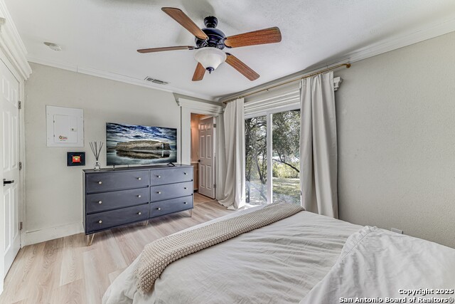
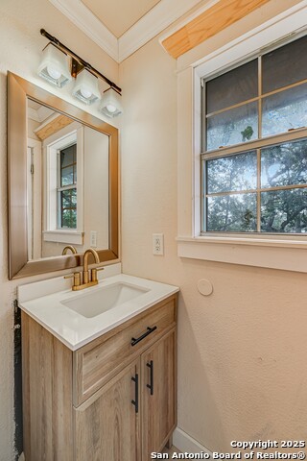
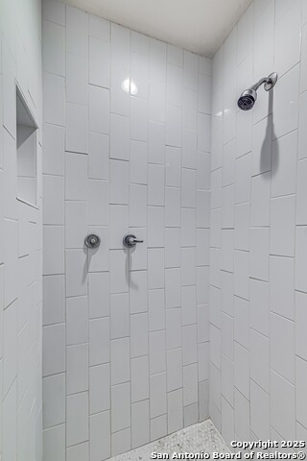
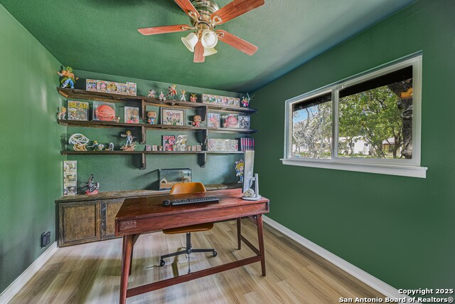
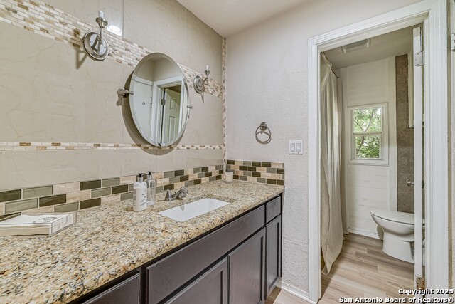
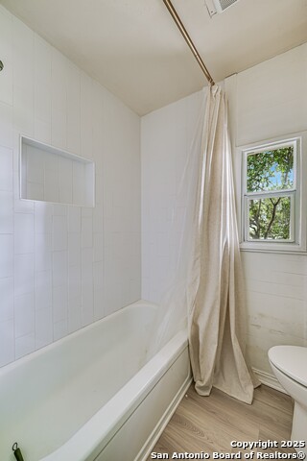
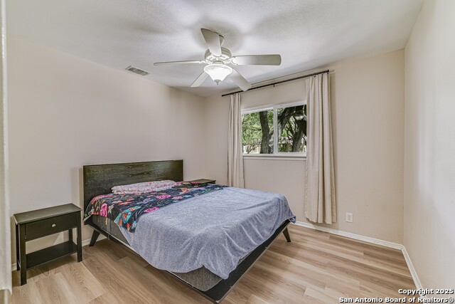
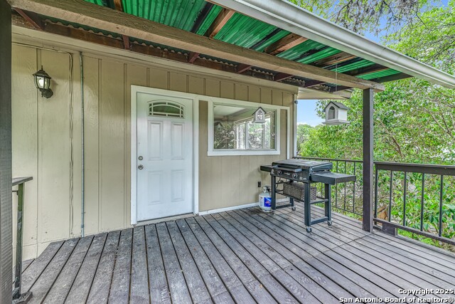
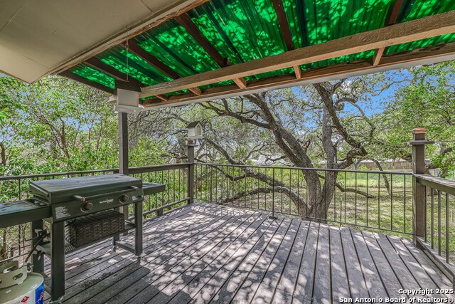
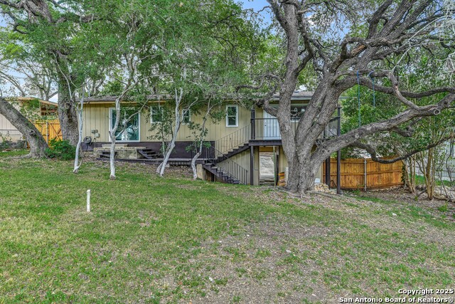
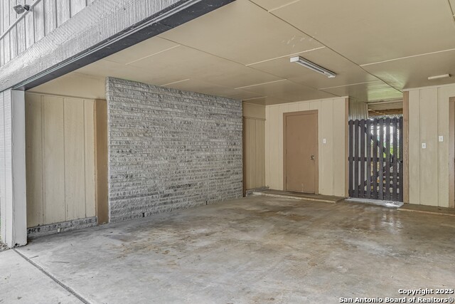
- MLS#: 1838442 ( Residential Rental )
- Street Address: 3510 Fallen Leaf
- Viewed: 7
- Price: $2,100
- Price sqft: $2
- Waterfront: No
- Year Built: 1966
- Bldg sqft: 1200
- Bedrooms: 3
- Total Baths: 2
- Full Baths: 2
- Days On Market: 6
- Additional Information
- County: BEXAR
- City: San Antonio
- Zipcode: 78230
- Subdivision: Foothills
- District: Northside
- Elementary School: Colonies North
- Middle School: Hobby William P.
- High School: Clark
- Provided by: Compass RE Texas, LLC - SA
- Contact: Norma Acosta
- (512) 565-6063

- DMCA Notice
-
DescriptionDiscover the perfect blend of timeless charm and modern elegance in this beautifully updated single story home, nestled in the highly desirable Foothills community. Sitting on nearly a quarter acre lot shaded by mature trees, the property offers a serene escape with plenty of room to enjoy the outdoors. Inside, the open concept layout creates a bright and airy ambiance, enhanced by crown molding, neutral wall tones, and luxurious vinyl plank flooring that flows seamlessly throughout the home. The expansive living and dining room combo provides a versatile space designed for effortless entertaining, while the stunning kitchen invites culinary creativity with its breakfast bar, granite countertops, ample storage, and stainless steel appliances, including a gas range. Each detail combines style and function for an ideal cooking experience. The primary suite offers a relaxing retreat with a private en suite bath, featuring an updated vanity and a walk in shower for spa like comfort. Out back, the fully fenced yard offers a private oasis with a generous wood deck, perfect for outdoor gatherings or simply soaking in the tranquil surroundings. With convenient access to major freeways and a variety of shopping, dining, and entertainment options nearby, this property offers an exceptional lifestyle, balancing peaceful suburban living with city convenience. Schedule a showing today!
Features
Air Conditioning
- One Central
Application Fee
- 85
Application Form
- ONLINE
Apply At
- WWW.GO4RENT.COM
Apprx Age
- 59
Common Area Amenities
- None
Elementary School
- Colonies North
Exterior Features
- Siding
Fireplace
- Not Applicable
Flooring
- Vinyl
Foundation
- Slab
Garage Parking
- None/Not Applicable
Heating
- Central
High School
- Clark
Inclusions
- Ceiling Fans
- Chandelier
- Washer Connection
- Dryer Connection
- Microwave Oven
- Stove/Range
- Gas Cooking
- Disposal
- Smoke Alarm
Instdir
- I-10 to Medical Dr and Wurzbach Rd
- west on Service Rd turn right into Fallen Leaf house is on the right.
Interior Features
- One Living Area
- Liv/Din Combo
- Eat-In Kitchen
- Breakfast Bar
- 1st Floor Lvl/No Steps
- Open Floor Plan
- Cable TV Available
- High Speed Internet
- All Bedrooms Downstairs
Kitchen Length
- 11
Legal Description
- NCB 13647 BLK 5 LOT 4
Max Num Of Months
- 24
Middle School
- Hobby William P.
Min Num Of Months
- 12
Miscellaneous
- Not Applicable
Occupancy
- Vacant
Owner Lrealreb
- No
Personal Checks Accepted
- No
Pet Deposit
- 500
Ph To Show
- 800-746-9464
Property Type
- Residential Rental
Restrictions
- Not Applicable/None
Roof
- Composition
Salerent
- For Rent
School District
- Northside
Section 8 Qualified
- No
Security Deposit
- 2100
Source Sqft
- Appsl Dist
Style
- One Story
Tenant Pays
- Gas/Electric
- Water/Sewer
- Yard Maintenance
Water/Sewer
- City
Window Coverings
- None Remain
Year Built
- 1966
Property Location and Similar Properties


