
- Michaela Aden, ABR,MRP,PSA,REALTOR ®,e-PRO
- Premier Realty Group
- Mobile: 210.859.3251
- Mobile: 210.859.3251
- Mobile: 210.859.3251
- michaela3251@gmail.com
Property Photos
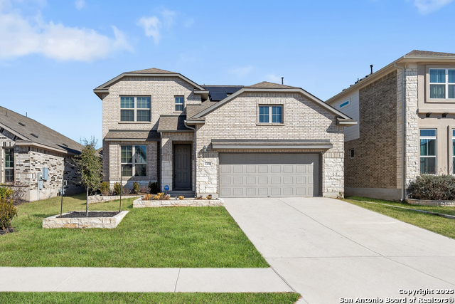

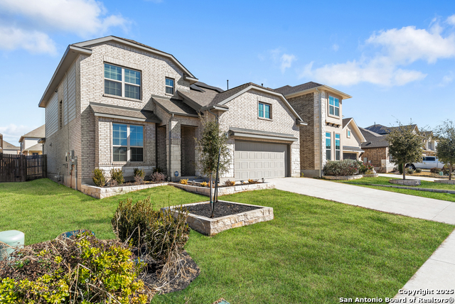
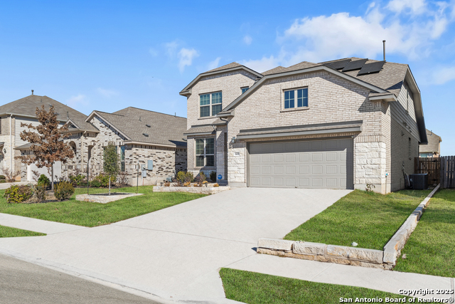
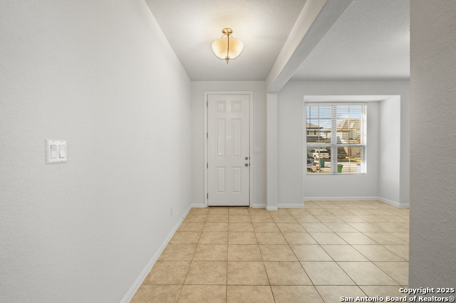
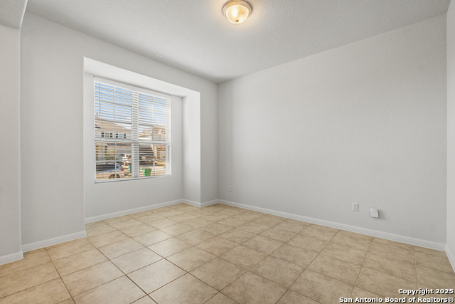
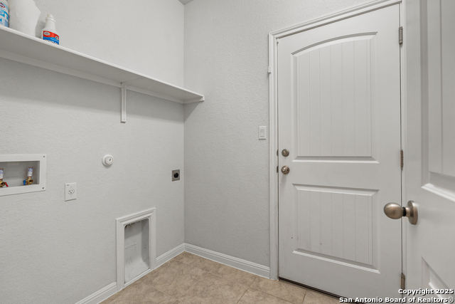
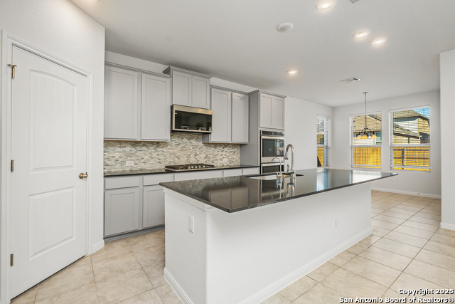
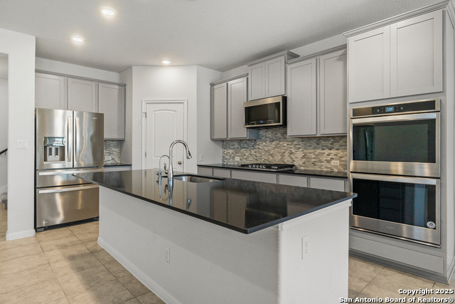
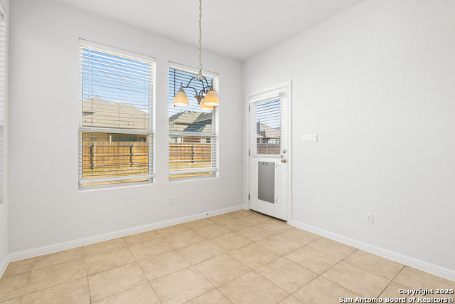
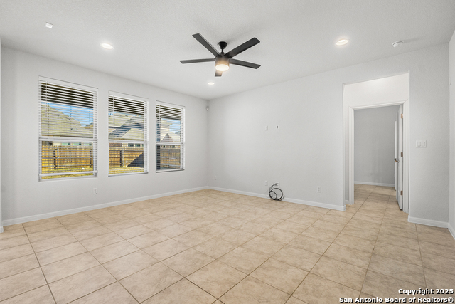
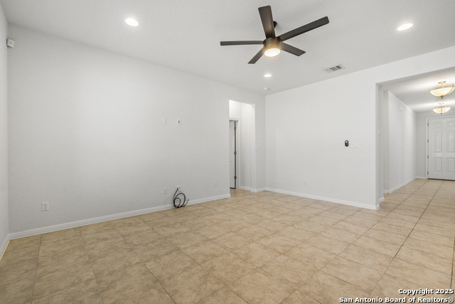
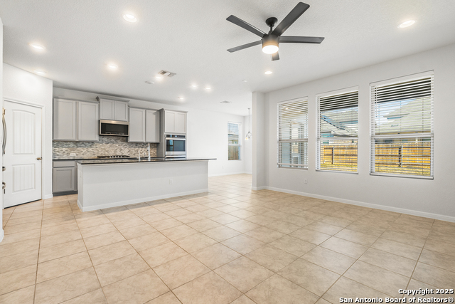
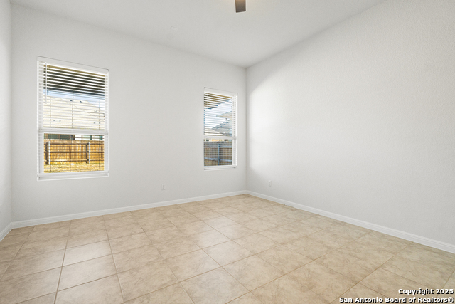
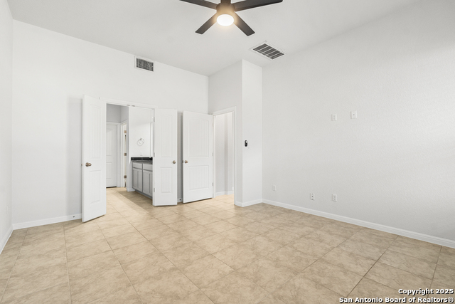
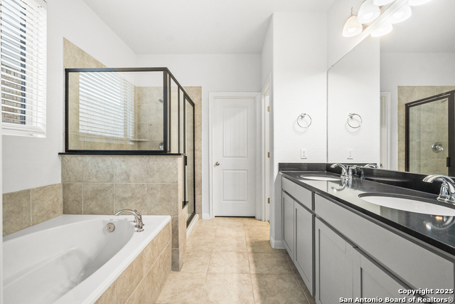
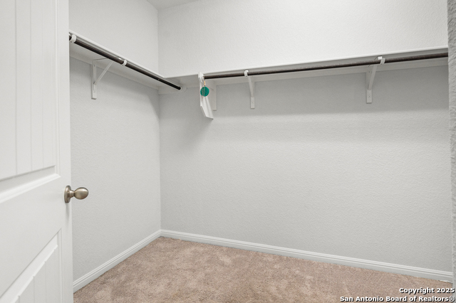
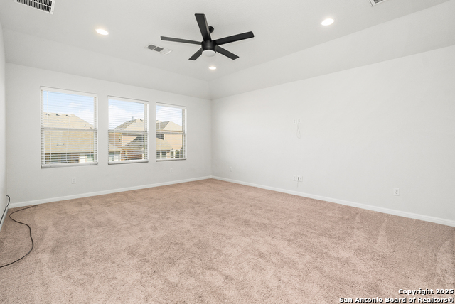
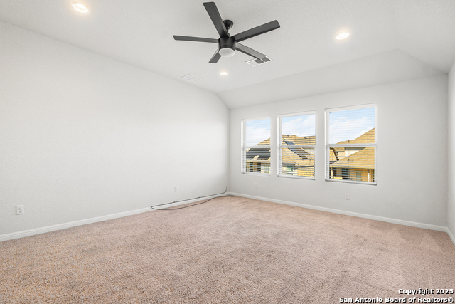
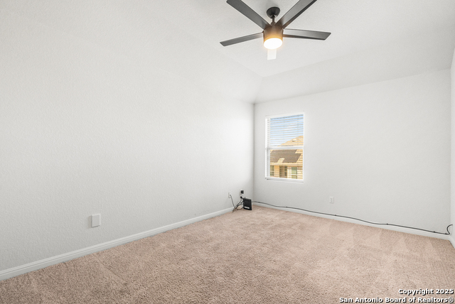
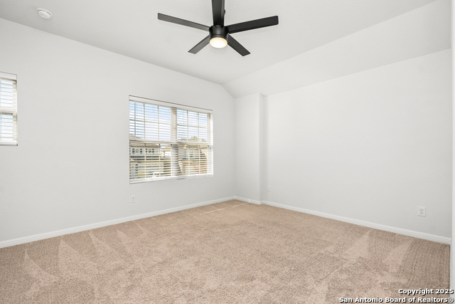
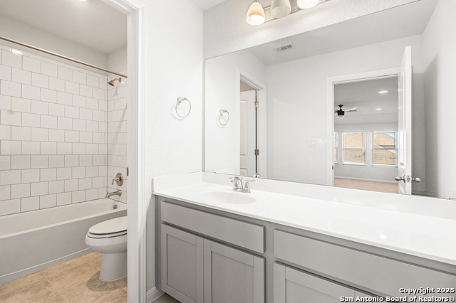
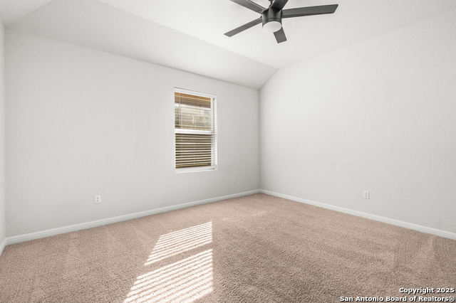
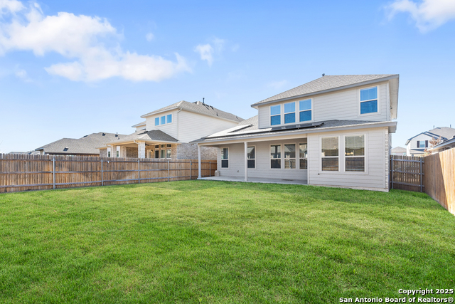
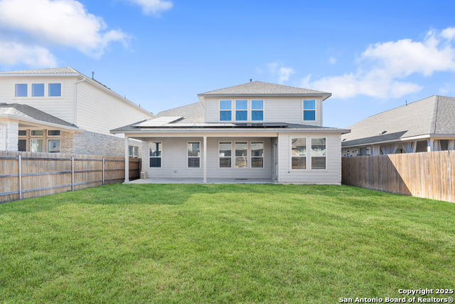
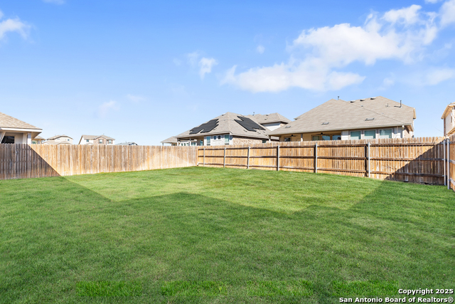
- MLS#: 1838213 ( Single Residential )
- Street Address: 6408 Golden Bough
- Viewed: 1
- Price: $500,000
- Price sqft: $184
- Waterfront: No
- Year Built: 2021
- Bldg sqft: 2720
- Bedrooms: 4
- Total Baths: 3
- Full Baths: 2
- 1/2 Baths: 1
- Garage / Parking Spaces: 2
- Days On Market: 7
- Additional Information
- County: TRAVIS
- City: PFLUGERVILLE
- Zipcode: 78660
- Subdivision: Out/carmel West Phs 3 Sec 1
- District: Pflugerville ISD
- Elementary School: Call District
- Middle School: Call District
- High School: Call District
- Provided by: 1st Choice Realty Group
- Contact: Ivonne Maldonado
- (978) 387-8664

- DMCA Notice
-
Description***OPEN HOUSE SAT 02/01 12PM 3PM!!!*** Welcome to a truly unique home in Pflugerville, Texas! This 2021 Ashton Woods build offers 4 bedrooms, 2.5 bathrooms, and 2,720 sq ft of living space, providing ample room for your family to grow. The spacious first floor primary suite is a peaceful retreat, while three additional bedrooms and a second living area/loft upstairs gives everyone their own space. Situated in the desirable Carmel West community, you'll be close to top schools like Carpenter Elementary, Bohls Middle, and Weiss High. Nature lovers will enjoy nearby Lake Pflugerville park, with a beach, picnic areas, and a walking trail. Plus, a new HEB just 8 minutes away for added convenience. The kitchen is equipped with modern appliances and generous counter space, perfect for cooking and entertaining. Outside, the covered patio and spacious backyard is ideal for relaxing or hosting gatherings. This home offers a perfect combination of style, comfort, and convenience. Austin Bergstrom located 30 min. away. Austin's Amusement Park: 25 min. away Typhoon Texas Water Park just 15 min. away Ownership type: Fee Simple View: Neighborhood Tax rate: 2.38 Please verify all measurements, schools & tax rate.
Features
Possible Terms
- Conventional
- FHA
- VA
- Cash
Air Conditioning
- One Central
Builder Name
- Ashton Woods
Construction
- Pre-Owned
Contract
- Exclusive Right To Sell
Days On Market
- 114
Currently Being Leased
- No
Elementary School
- Call District
Exterior Features
- Brick
Fireplace
- Not Applicable
Floor
- Carpeting
- Ceramic Tile
Foundation
- Slab
Garage Parking
- Two Car Garage
Green Features
- Solar Panels
Heating
- Central
Heating Fuel
- Natural Gas
High School
- Call District
Home Owners Association Fee
- 60
Home Owners Association Frequency
- Monthly
Home Owners Association Mandatory
- Mandatory
Home Owners Association Name
- CARMEL MASTER COMMUNITY INC
Inclusions
- Ceiling Fans
- Washer Connection
- Dryer Connection
- Built-In Oven
- Microwave Oven
- Stove/Range
- Gas Cooking
- Refrigerator
- Dishwasher
- Security System (Owned)
- Garage Door Opener
Instdir
- Go East on Pecan from 130. Take left on Weiss
- Take Right on Pleasanton
- Take Left on Golden Bough.
Interior Features
- One Living Area
- Liv/Din Combo
- Separate Dining Room
- Eat-In Kitchen
- Island Kitchen
- Walk-In Pantry
- Media Room
- Loft
- High Ceilings
- Open Floor Plan
- Laundry Main Level
- Laundry Room
- Walk in Closets
Kitchen Length
- 12
Legal Desc Lot
- 40
Legal Description
- LOT 40 BLK D CARMEL WEST PHS 3 SEC 1
Middle School
- Call District
Miscellaneous
- M.U.D.
Multiple HOA
- No
Neighborhood Amenities
- Pool
- Clubhouse
Occupancy
- Vacant
Owner Lrealreb
- No
Ph To Show
- 9783878664
Possession
- Closing/Funding
Property Type
- Single Residential
Roof
- Wood Shingle/Shake
School District
- Pflugerville ISD
Source Sqft
- Appsl Dist
Style
- Two Story
Total Tax
- 10920.26
Water/Sewer
- City
Window Coverings
- None Remain
Year Built
- 2021
Property Location and Similar Properties


