
- Michaela Aden, ABR,MRP,PSA,REALTOR ®,e-PRO
- Premier Realty Group
- Mobile: 210.859.3251
- Mobile: 210.859.3251
- Mobile: 210.859.3251
- michaela3251@gmail.com
Property Photos
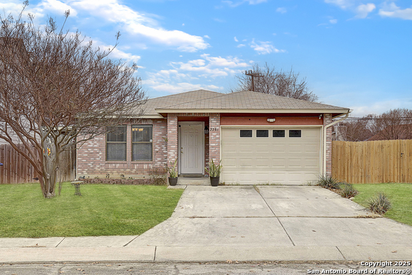

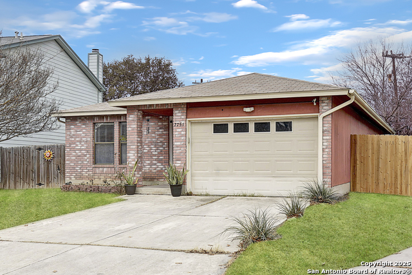
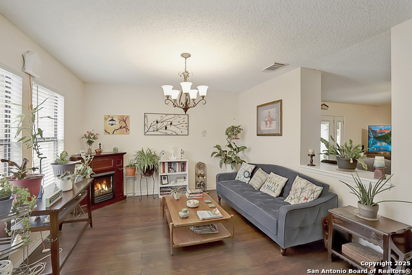
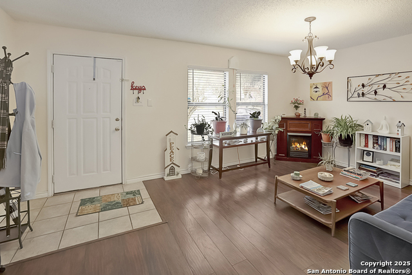
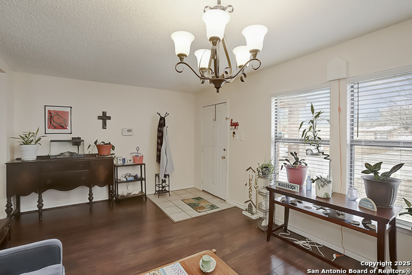
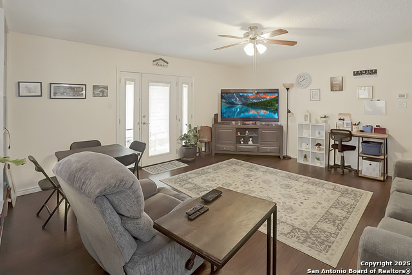
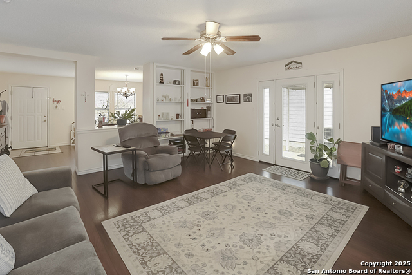
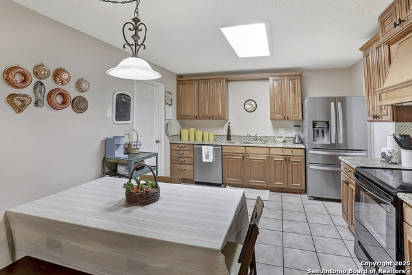
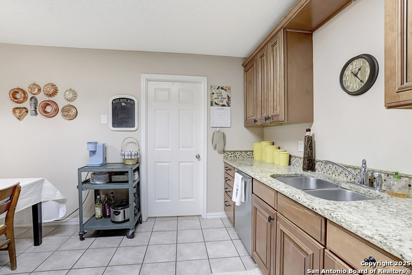
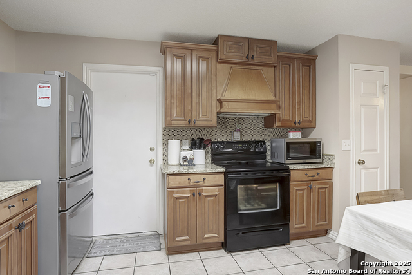
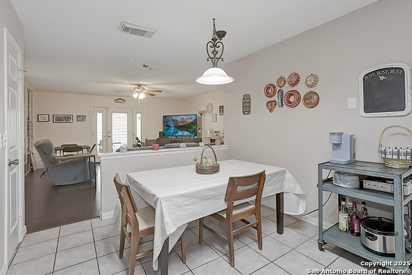
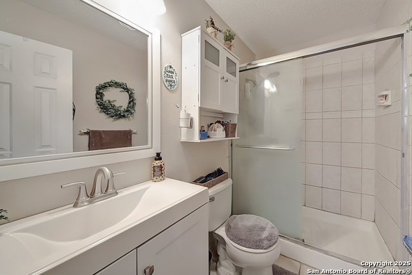
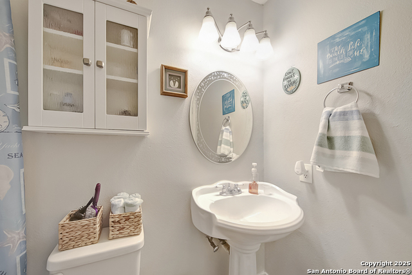
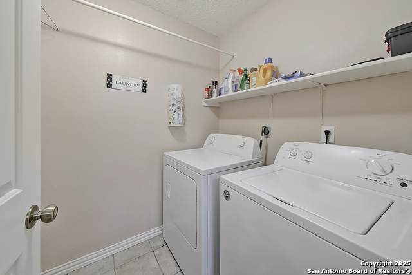
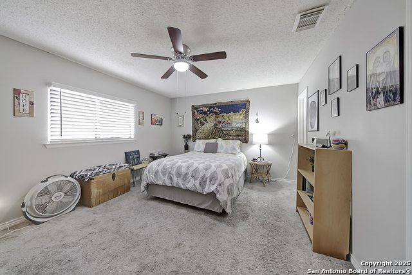
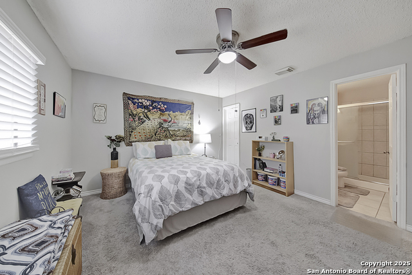
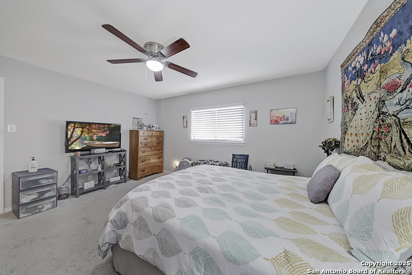
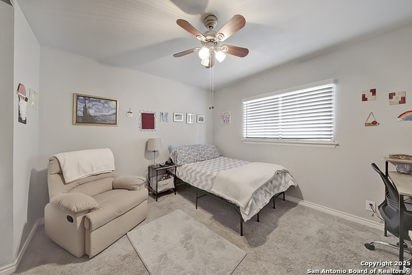
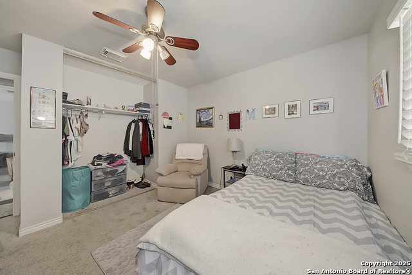
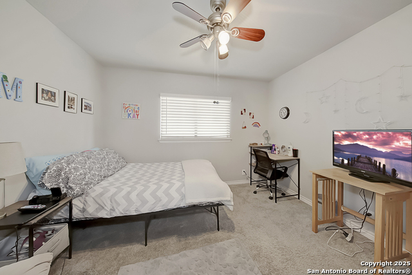
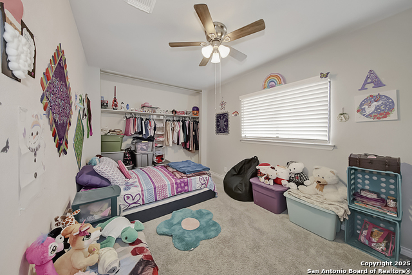
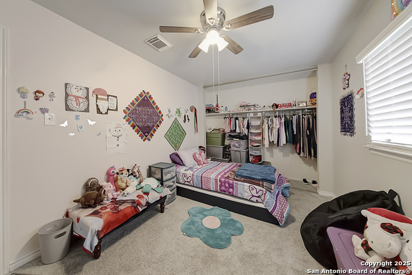
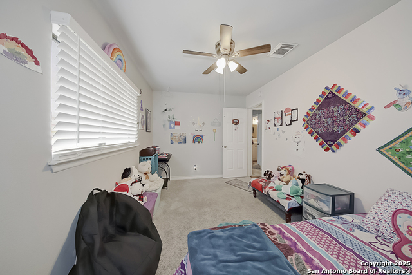
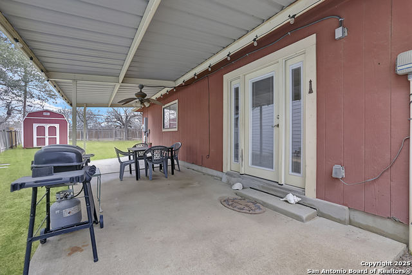
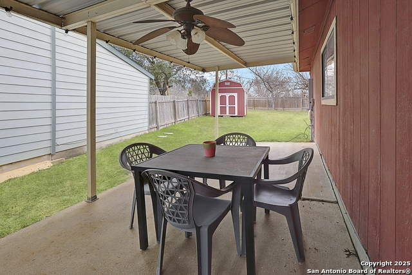
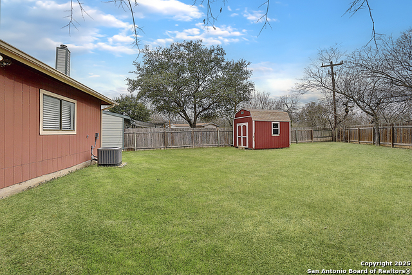
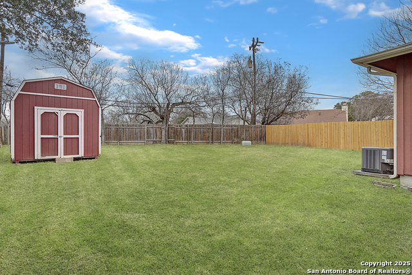
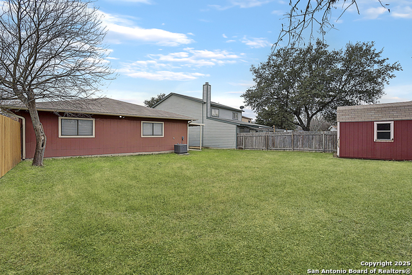
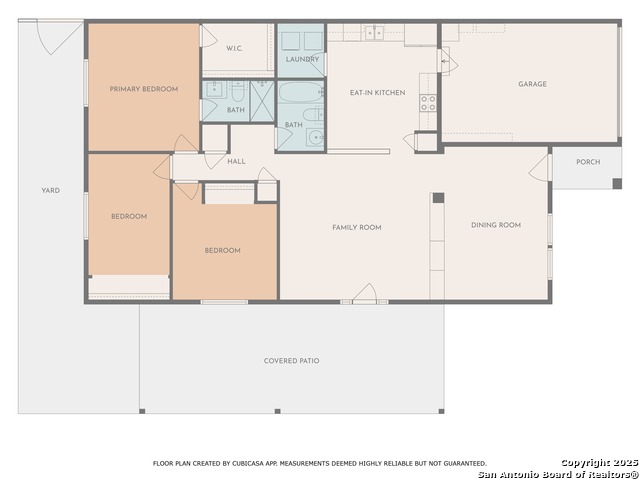
- MLS#: 1838199 ( Single Residential )
- Street Address: 7751 Alverstone Way
- Viewed: 2
- Price: $230,000
- Price sqft: $154
- Waterfront: No
- Year Built: 1994
- Bldg sqft: 1496
- Bedrooms: 3
- Total Baths: 2
- Full Baths: 2
- Garage / Parking Spaces: 1
- Days On Market: 7
- Additional Information
- County: BEXAR
- City: San Antonio
- Zipcode: 78250
- Subdivision: Northwest Crossing
- District: Northside
- Elementary School: Burke
- Middle School: Zachry H. B.
- High School: Taft
- Provided by: All City San Antonio Registered Series
- Contact: Gerardo Aguirre
- (210) 846-7215

- DMCA Notice
-
DescriptionWelcome to this charming single story home located in the desirable Northwest Crossing neighborhood of San Antonio. Boasting 3 bedrooms and 2 bathrooms, this well maintained property offers the perfect blend of comfort and convenience. As you arrive, you'll be greeted by the timeless appeal of a red brick facade and step inside to discover beautiful wood like laminate floors in the living areas that add a touch of warmth and elegance. The kitchen features granite countertops and opens up seamlessly to the living room, where you'll find a cozy built in bookshelf. A versatile front room can serve as a formal dining area, second living space, or even a home office tailored to suit your lifestyle. The primary bedroom suite offers a relaxing retreat with a walk in shower in the en suite bathroom. Ceiling fans are thoughtfully placed in every room, ensuring comfort year round. Step outside to enjoy the oversized backyard, which backs up to a serene greenbelt for added privacy. The extended covered patio is perfect for entertaining, while the large shed provides ample storage. Additional upgrades include a recently replaced electrical panel, AC and water heater from 2019, a sprinkler system, and a recently replaced fence. The refrigerator is included, making moving in a breeze. Perfect as a starter home or investment property, this home's location offers unbeatable convenience. It's close to major shopping centers like Bandera Pointe, La Cantera Mall, and The Rim, as well as popular attractions such as Six Flags Fiesta Texas and SeaWorld San Antonio. Additionally, the area provides easy access to walking and hiking trails, making it ideal for outdoor enthusiasts. Don't miss this opportunity to own a home that has it all style, comfort, and location! Schedule your showing today and make 7751 Alverstone Way yours.
Features
Possible Terms
- Conventional
- FHA
- VA
- Cash
- Investors OK
Air Conditioning
- One Central
Apprx Age
- 31
Block
- 115
Builder Name
- Unknown
Construction
- Pre-Owned
Contract
- Exclusive Right To Sell
Currently Being Leased
- No
Elementary School
- Burke Elementary
Exterior Features
- Brick
- Siding
- 1 Side Masonry
Fireplace
- Not Applicable
Floor
- Carpeting
- Ceramic Tile
- Laminate
Foundation
- Slab
Garage Parking
- Attached
Heating
- Central
Heating Fuel
- Electric
High School
- Taft
Home Owners Association Fee
- 250
Home Owners Association Frequency
- Annually
Home Owners Association Mandatory
- Mandatory
Home Owners Association Name
- NORTHWEST CROSSING HOA
Home Faces
- South
Inclusions
- Ceiling Fans
- Chandelier
- Washer Connection
- Dryer Connection
- Cook Top
- Microwave Oven
- Stove/Range
- Refrigerator
- Disposal
- Dishwasher
- Ice Maker Connection
- Electric Water Heater
- Garage Door Opener
- Smooth Cooktop
Instdir
- 1604 to Bowens Crossing
- right on Trenwood
- right on Heathriddge
- left on Alverstone Way
Interior Features
- One Living Area
- Separate Dining Room
- Eat-In Kitchen
- Two Eating Areas
- Utility Room Inside
- 1st Floor Lvl/No Steps
- Open Floor Plan
- All Bedrooms Downstairs
- Laundry Main Level
- Laundry Room
- Walk in Closets
Kitchen Length
- 12
Legal Desc Lot
- 28
Legal Description
- NCB 18692 BLK 115 LOT 28 (NORTHWEST CROSSING UT-27) "GUILBEA
Lot Description
- On Greenbelt
- Level
Middle School
- Zachry H. B.
Multiple HOA
- No
Neighborhood Amenities
- Pool
- Tennis
- Clubhouse
- Park/Playground
- Jogging Trails
- Sports Court
Occupancy
- Other
Other Structures
- Shed(s)
Owner Lrealreb
- No
Ph To Show
- SHOWINGTIME
Possession
- Closing/Funding
Property Type
- Single Residential
Roof
- Composition
School District
- Northside
Source Sqft
- Appsl Dist
Style
- One Story
- Contemporary
Total Tax
- 6279
Water/Sewer
- City
Window Coverings
- All Remain
Year Built
- 1994
Property Location and Similar Properties


