
- Michaela Aden, ABR,MRP,PSA,REALTOR ®,e-PRO
- Premier Realty Group
- Mobile: 210.859.3251
- Mobile: 210.859.3251
- Mobile: 210.859.3251
- michaela3251@gmail.com
Property Photos
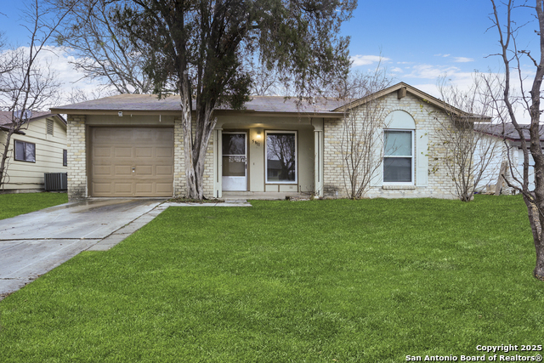

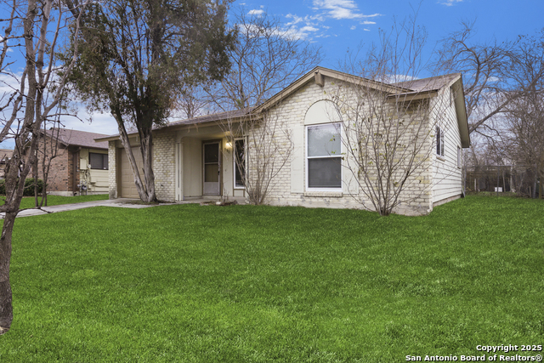
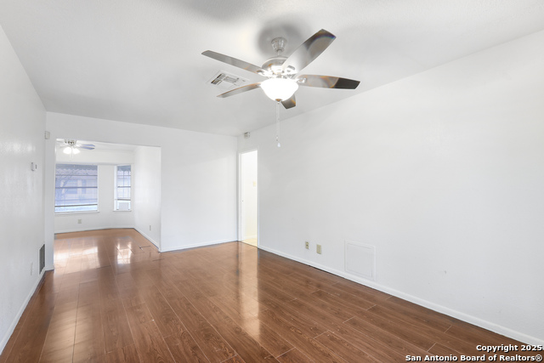
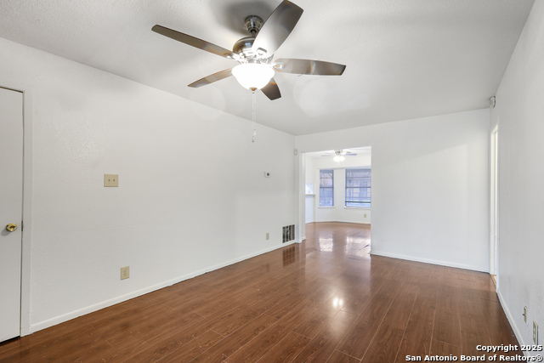
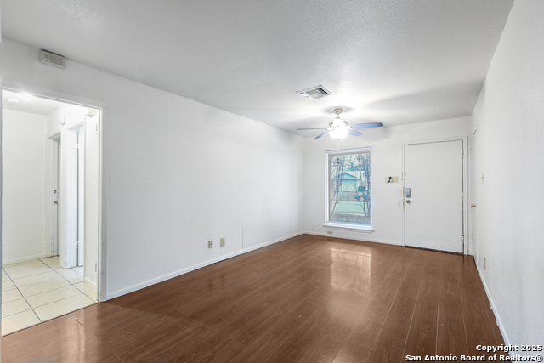
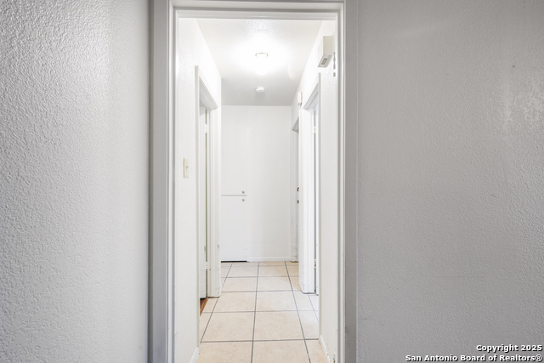
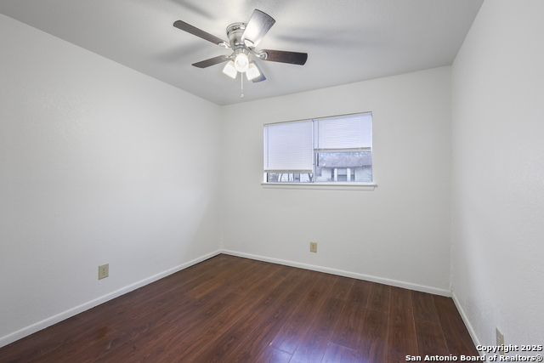
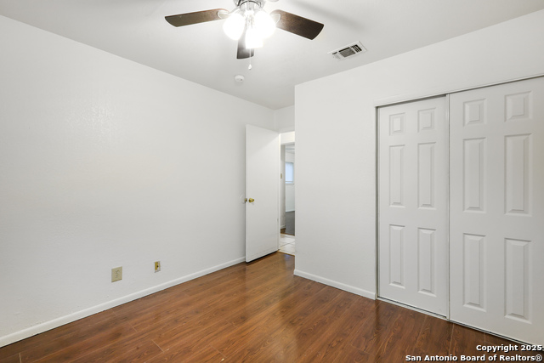
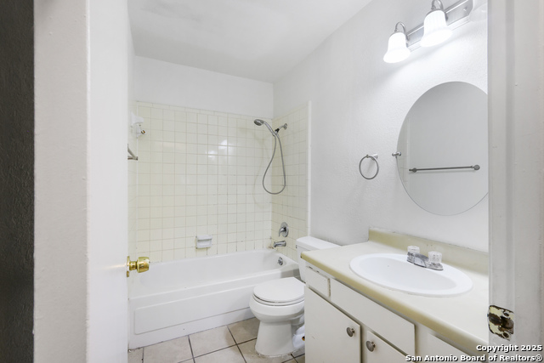
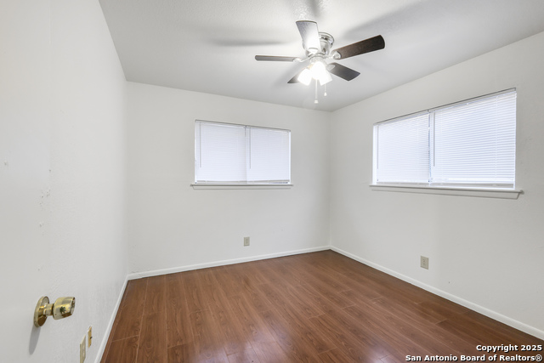
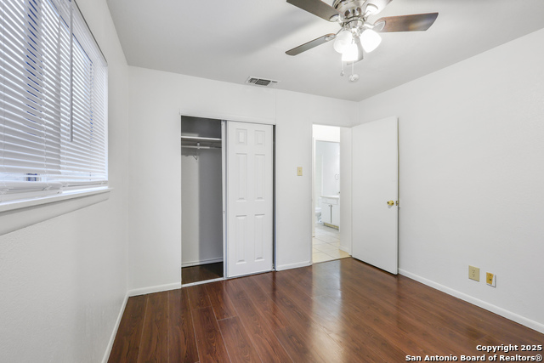
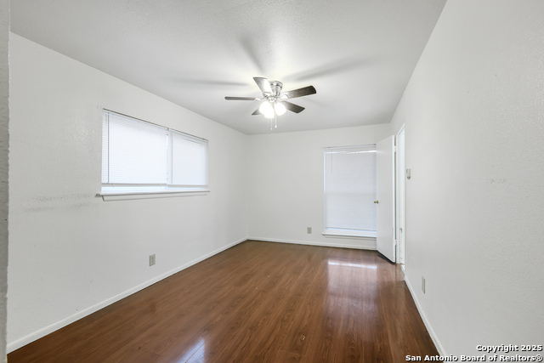
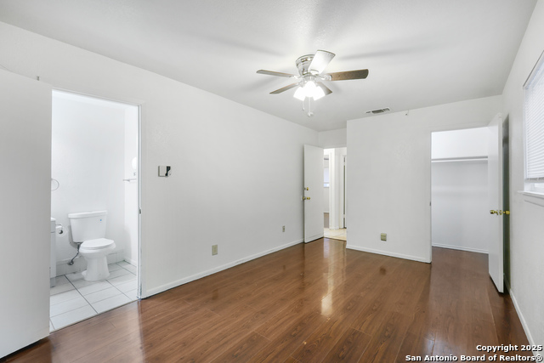
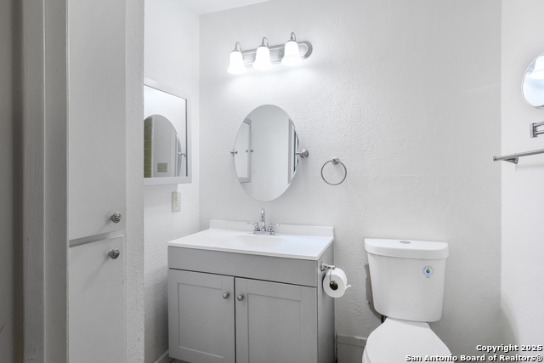
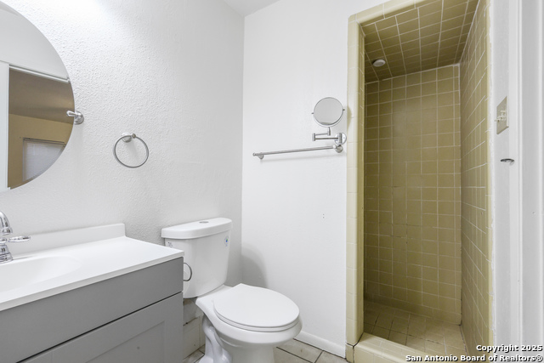
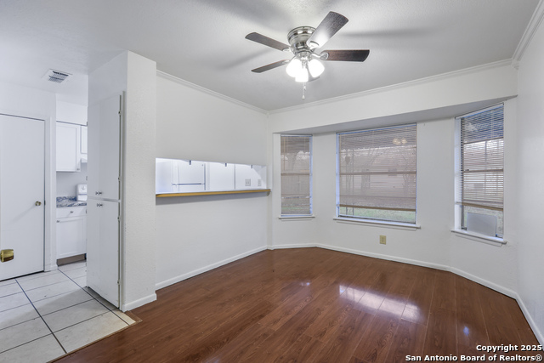
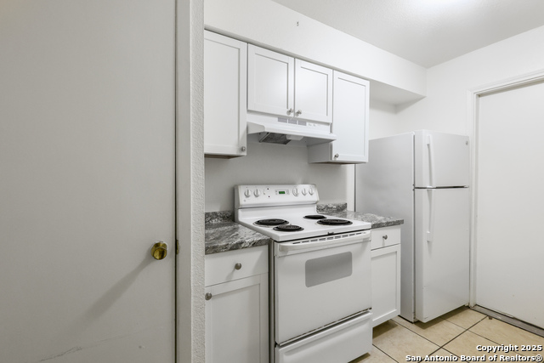
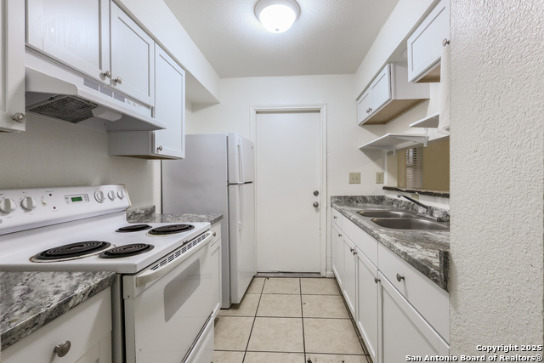
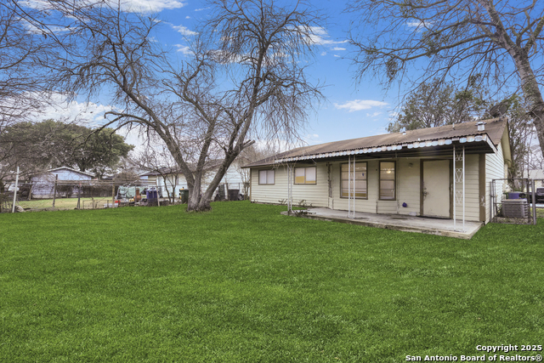
- MLS#: 1838151 ( Single Residential )
- Street Address: 5811 Thornwood
- Viewed: 3
- Price: $160,000
- Price sqft: $142
- Waterfront: No
- Year Built: 1974
- Bldg sqft: 1129
- Bedrooms: 3
- Total Baths: 2
- Full Baths: 2
- Garage / Parking Spaces: 1
- Days On Market: 7
- Additional Information
- County: BEXAR
- City: San Antonio
- Zipcode: 78218
- Subdivision: Wood Glen
- District: Judson
- Elementary School: Park Village
- Middle School: Kirby
- High School: Wagner
- Provided by: IH 10 Realty
- Contact: Oscar Madrigal
- (210) 596-9515

- DMCA Notice
-
DescriptionWelcome to 5811 Thornwood, this charming home is perfect for first time home owners or investors looking to add a new property to their portfolio. The open floor plan effortlessly connects the living area to the dining space, making it the ideal spot for family gatherings, hosting friends, or simply unwinding after a long day. The home is equipped with all of your appliance essentials including the washer, dryer, refrigerator and stove. The primary bedroom has an attached bathroom and a large closet space. Additionally , the home has two additional bedrooms that can also be used for guests or as a office space. But the true highlight is the backyard. Step outside to your private outdoor oasis whether you're hosting a BBQ on the covered patio or just enjoying a quiet evening under the stars, this space is all about relaxation and fun.
Features
Possible Terms
- Conventional
- FHA
- VA
- Cash
Air Conditioning
- One Central
Apprx Age
- 51
Builder Name
- Unknown
Construction
- Pre-Owned
Contract
- Exclusive Right To Sell
Currently Being Leased
- No
Elementary School
- Park Village
Exterior Features
- Brick
- Siding
Fireplace
- Not Applicable
Floor
- Ceramic Tile
- Laminate
Foundation
- Slab
Garage Parking
- One Car Garage
- Attached
Heating
- Central
Heating Fuel
- Natural Gas
High School
- Wagner
Home Owners Association Mandatory
- None
Inclusions
- Ceiling Fans
- Washer
- Dryer
- Stove/Range
- Refrigerator
- Security System (Owned)
Instdir
- Go North on 410 and exit on Rittiman
- Go east and turn right on Thornwood. The property will be on the left
Interior Features
- One Living Area
- Separate Dining Room
- All Bedrooms Downstairs
- Laundry Lower Level
- Laundry in Garage
- Walk in Closets
Kitchen Length
- 12
Legal Desc Lot
- 14
Legal Description
- NCB 15878 BLK 002 LOT 14
Lot Improvements
- Street Paved
- Curbs
- Street Gutters
- Sidewalks
Middle School
- Kirby
Neighborhood Amenities
- None
Occupancy
- Vacant
Owner Lrealreb
- No
Ph To Show
- 2102222227
Possession
- Closing/Funding
Property Type
- Single Residential
Recent Rehab
- No
Roof
- Composition
School District
- Judson
Source Sqft
- Appsl Dist
Style
- One Story
- Traditional
Total Tax
- 3829
Utility Supplier Elec
- CPS
Utility Supplier Gas
- CPS
Utility Supplier Sewer
- SAWS
Utility Supplier Water
- SAWS
Water/Sewer
- Water System
- Sewer System
Window Coverings
- All Remain
Year Built
- 1974
Property Location and Similar Properties


