
- Michaela Aden, ABR,MRP,PSA,REALTOR ®,e-PRO
- Premier Realty Group
- Mobile: 210.859.3251
- Mobile: 210.859.3251
- Mobile: 210.859.3251
- michaela3251@gmail.com
Property Photos
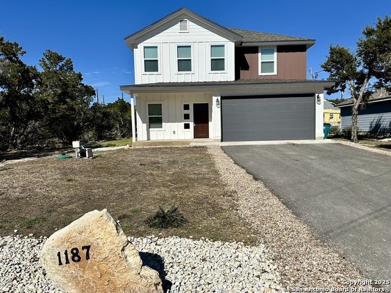

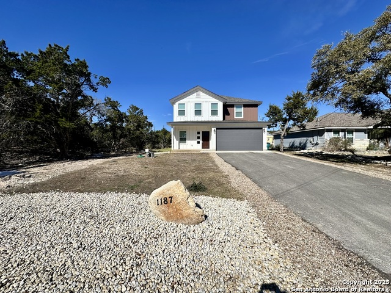
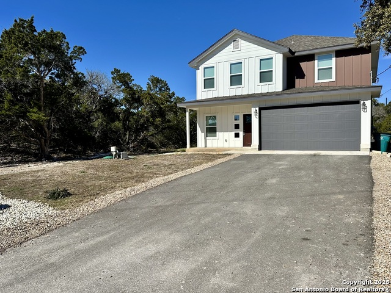
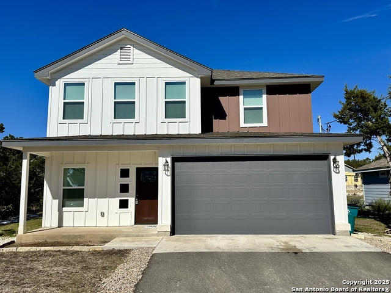
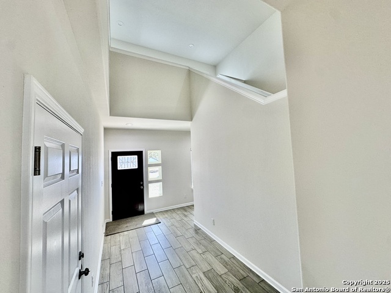
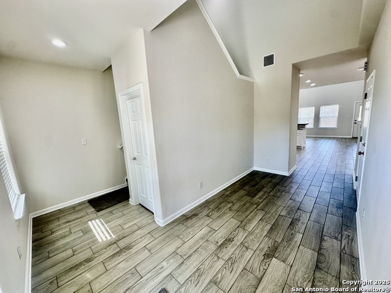
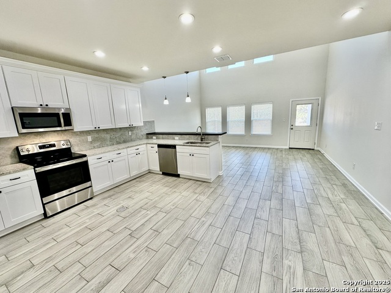
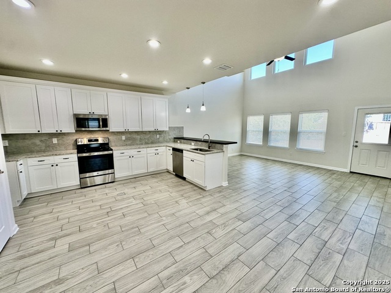
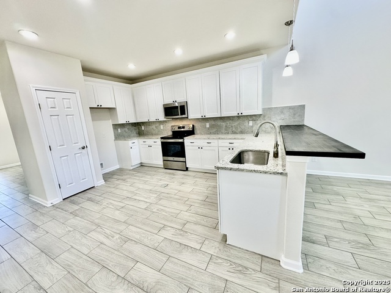
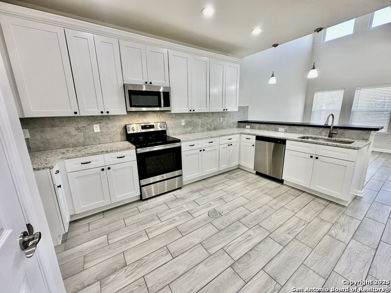
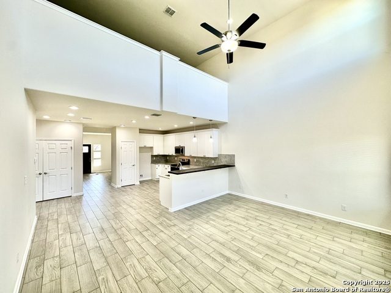
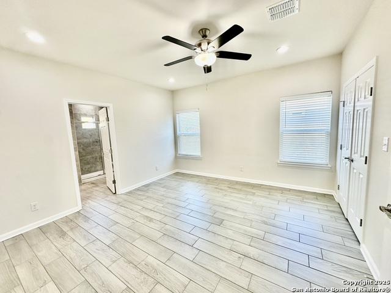
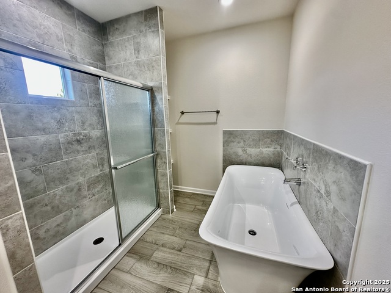
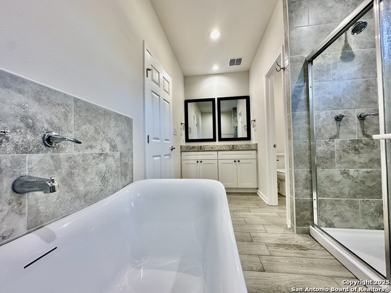
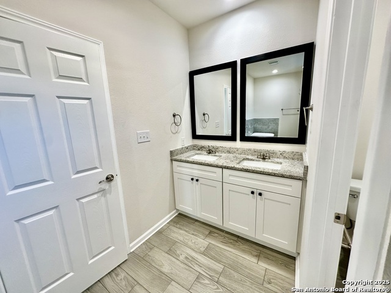
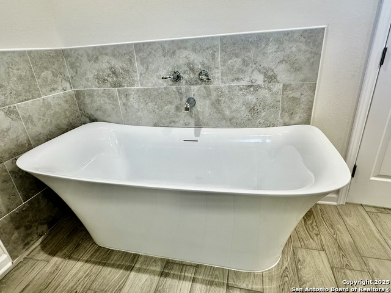
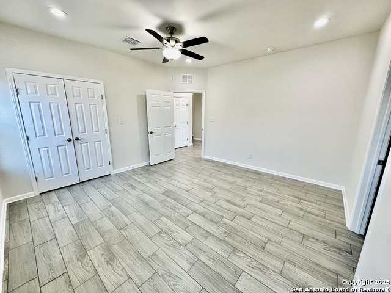
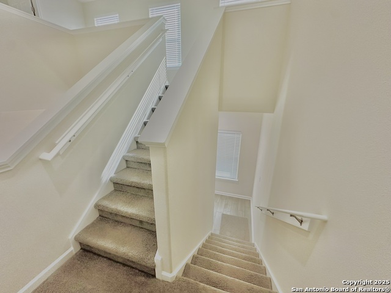
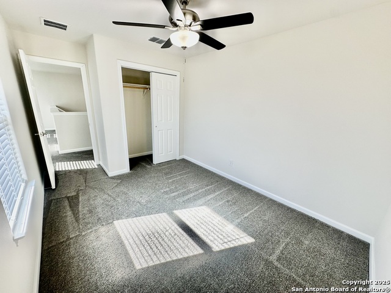
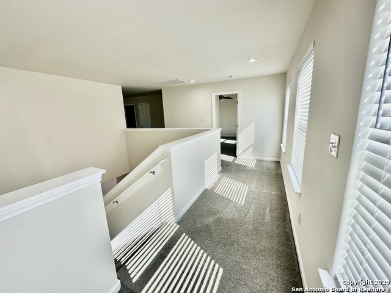
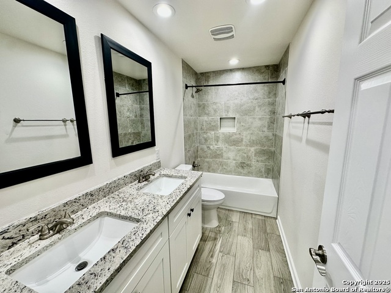
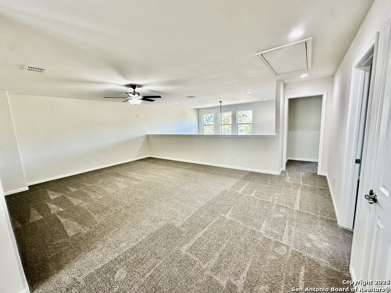
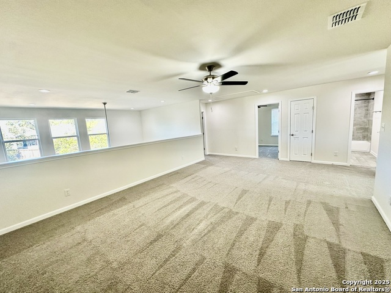
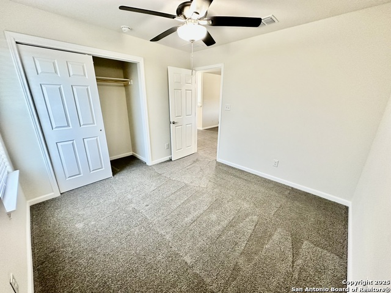
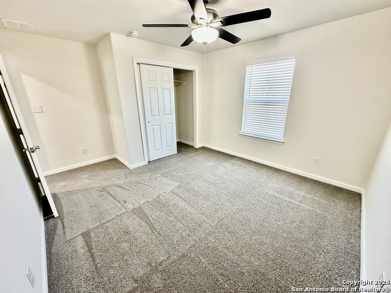
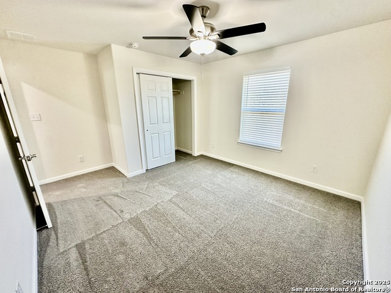
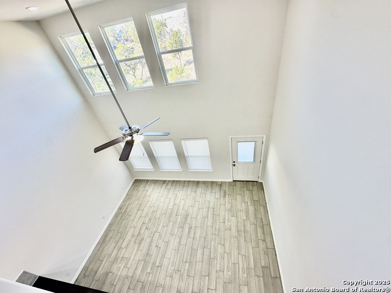
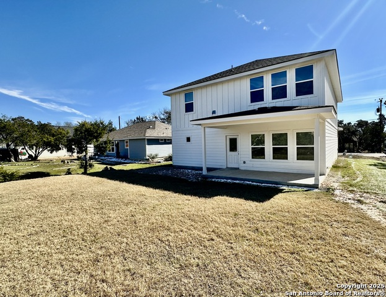
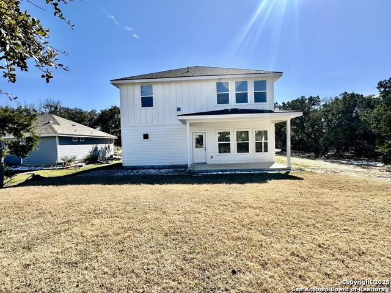
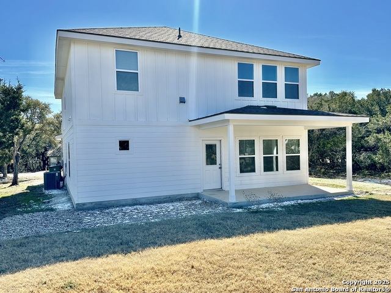
- MLS#: 1838040 ( Single Residential )
- Street Address: 1187 Bob White
- Viewed: 14
- Price: $414,900
- Price sqft: $205
- Waterfront: No
- Year Built: 2023
- Bldg sqft: 2027
- Bedrooms: 4
- Total Baths: 3
- Full Baths: 2
- 1/2 Baths: 1
- Garage / Parking Spaces: 2
- Days On Market: 10
- Additional Information
- County: COMAL
- City: Spring Branch
- Zipcode: 78070
- Subdivision: Cypress Cove Comal
- District: Comal
- Elementary School: Rebecca Creek
- Middle School: Mountain Valley
- High School: Canyon Lake
- Provided by: Keller Williams Heritage
- Contact: Mary Rice
- (830) 832-1735

- DMCA Notice
-
DescriptionDiscover an exceptional farmhouse nestled in the coveted Cypress Cove Subdivision. This home, featuring the Contour Floor plan, showcases a captivating open layout with exquisite craftsmanship, soaring ceilings, and wood tile flooring throughout the main level. The kitchen offers granite countertops, a spacious center island, custom slow closing shaker cabinets and drawers, and premium appliances. Your luxurious primary suite offers a sizable walk in shower, double vanity, a generous walk in closet, and a relaxing soaking tub. Upstairs, discover three additional bedrooms and an expansive bonus area overlooking the main living space. Relax amidst nature on your back porch or explore the scenic trails within the subdivision. Residents of Cypress Cove enjoy exclusive access to amenities including a community pool, clubhouse, fishing pond, sports courts, and expansive park areas. Conveniently located near shops, grocery stores, dining options, schools and just minutes from Boat Ramp 11. ALSO LISTED FOR RENT!
Features
Possible Terms
- Conventional
- FHA
- VA
- Lease Option
- Cash
Air Conditioning
- One Central
Builder Name
- Sunny Circle Homes
Construction
- Pre-Owned
Contract
- Exclusive Right To Sell
Currently Being Leased
- No
Elementary School
- Rebecca Creek
Energy Efficiency
- Programmable Thermostat
- 12"+ Attic Insulation
- Double Pane Windows
- Energy Star Appliances
- Radiant Barrier
- Foam Insulation
- Ceiling Fans
Exterior Features
- Siding
- Cement Fiber
Fireplace
- Not Applicable
Floor
- Carpeting
- Ceramic Tile
Foundation
- Slab
Garage Parking
- Two Car Garage
- Attached
Heating
- Central
Heating Fuel
- Electric
High School
- Canyon Lake
Home Owners Association Fee
- 24
Home Owners Association Frequency
- Annually
Home Owners Association Mandatory
- Mandatory
Home Owners Association Name
- CYPRESS COVE MAINTENANCE ASSOCIATION
Inclusions
- Ceiling Fans
- Washer Connection
- Dryer Connection
- Microwave Oven
- Stove/Range
- Dishwasher
- Vent Fan
- Smoke Alarm
- Electric Water Heater
- Smooth Cooktop
- Solid Counter Tops
- Private Garbage Service
Instdir
- From Fm306
- turn onto Eagle Rock Rd. Turn right onto Tanglewood Trail. Take a right onto Bob White Dr. Property will be on your left.
Interior Features
- Two Living Area
- Eat-In Kitchen
- Breakfast Bar
- Loft
- Utility Room Inside
- High Ceilings
- Open Floor Plan
- Cable TV Available
- High Speed Internet
- Laundry in Closet
- Laundry Main Level
- Walk in Closets
- Attic - Radiant Barrier Decking
Kitchen Length
- 19
Legal Desc Lot
- 574
Legal Description
- CYPRESS COVE SECTION 9
- LOT 574
Middle School
- Mountain Valley
Multiple HOA
- No
Neighborhood Amenities
- Pool
- Park/Playground
- Sports Court
- BBQ/Grill
- Boat Ramp
Occupancy
- Vacant
Owner Lrealreb
- No
Ph To Show
- 830-832-1735
Possession
- Closing/Funding
Property Type
- Single Residential
Roof
- Heavy Composition
School District
- Comal
Source Sqft
- Appsl Dist
Style
- Two Story
- Craftsman
Total Tax
- 4059
Utility Supplier Water
- Cypress Cove
Views
- 14
Water/Sewer
- Aerobic Septic
- Co-op Water
Window Coverings
- None Remain
Year Built
- 2023
Property Location and Similar Properties


