
- Michaela Aden, ABR,MRP,PSA,REALTOR ®,e-PRO
- Premier Realty Group
- Mobile: 210.859.3251
- Mobile: 210.859.3251
- Mobile: 210.859.3251
- michaela3251@gmail.com
Property Photos
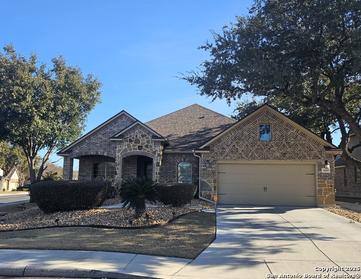

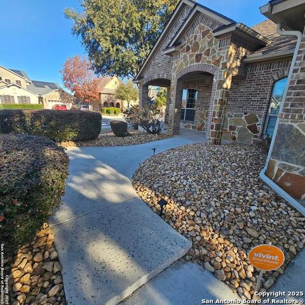
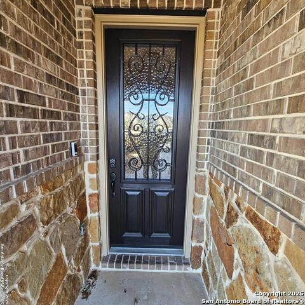
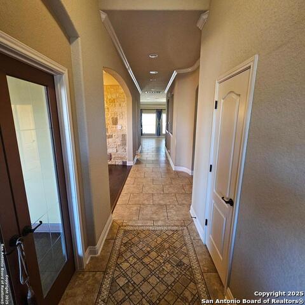
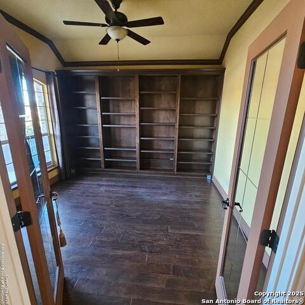
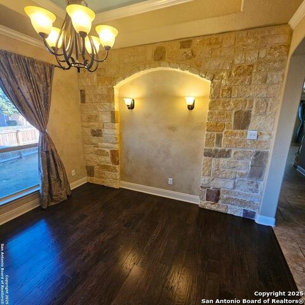
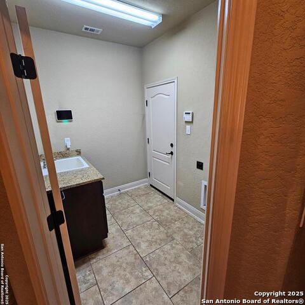
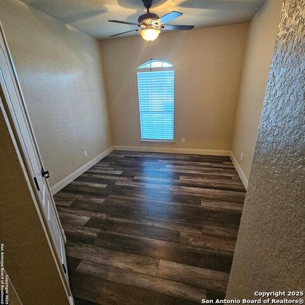
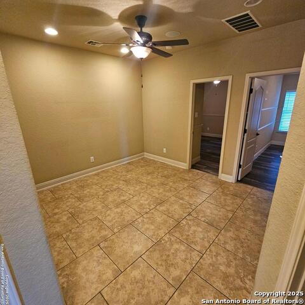
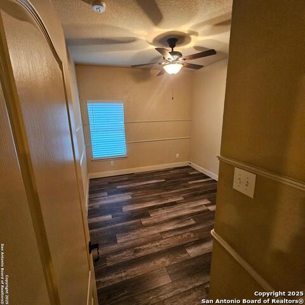
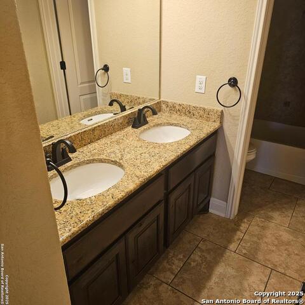
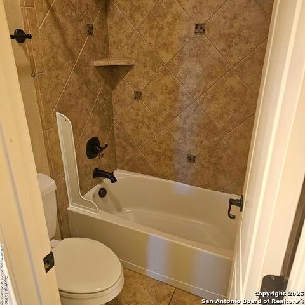
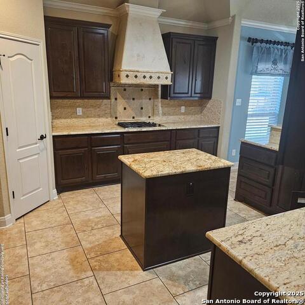
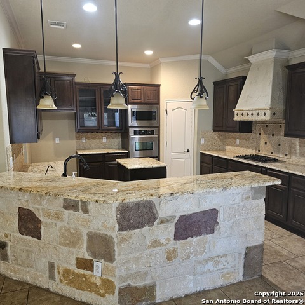
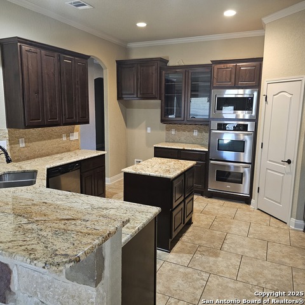
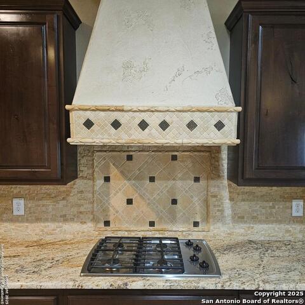
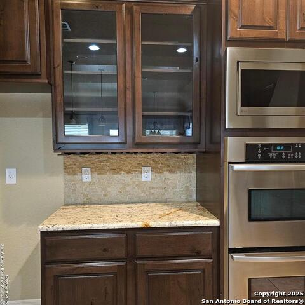
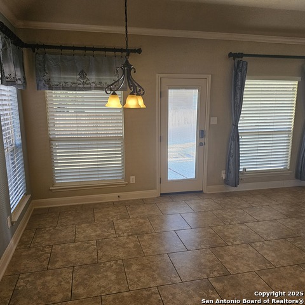
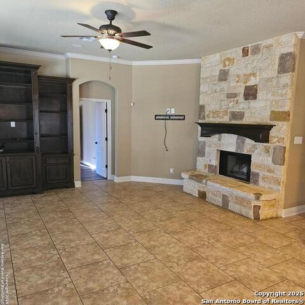
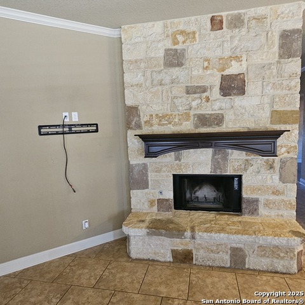
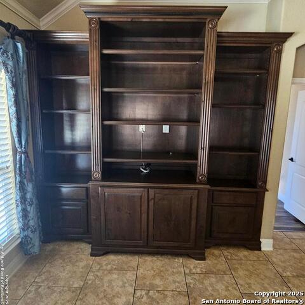
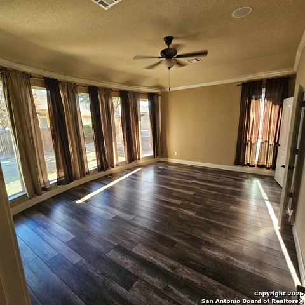
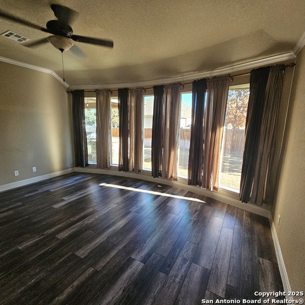
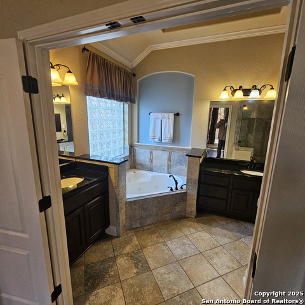
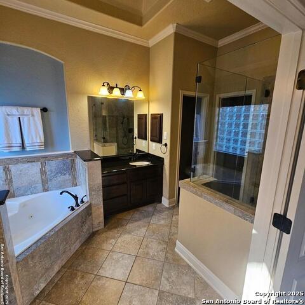
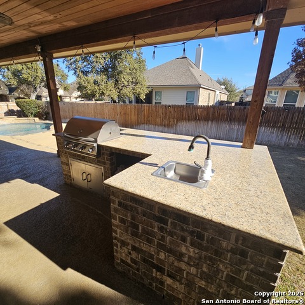
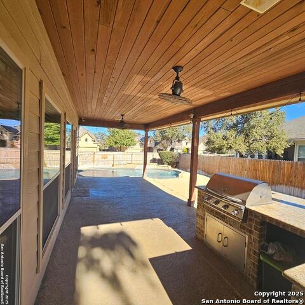
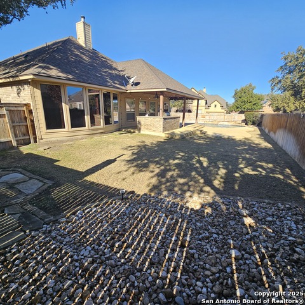
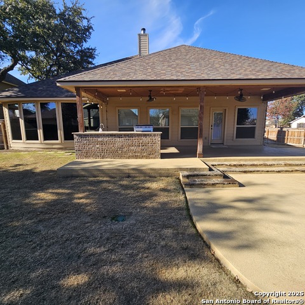
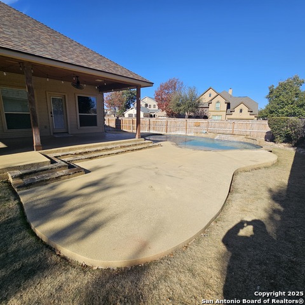
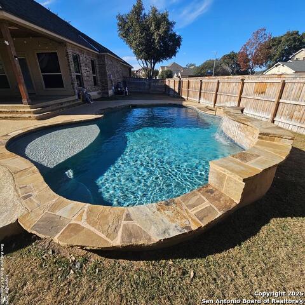
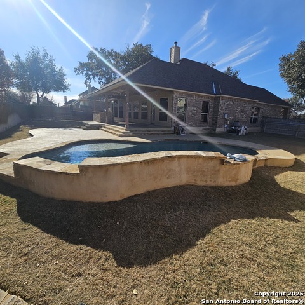
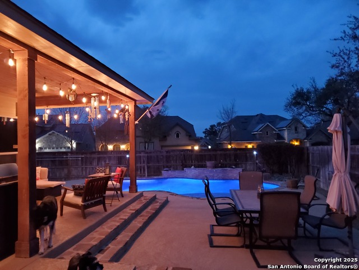
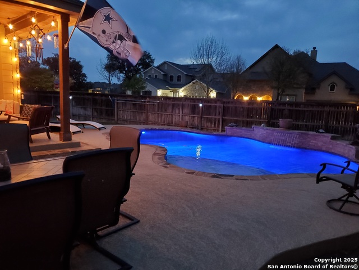
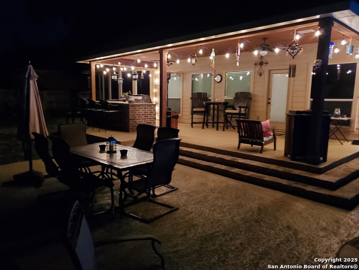
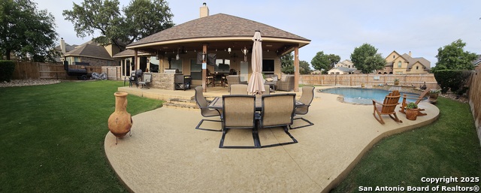
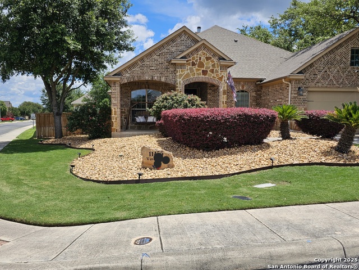
- MLS#: 1837810 ( Single Residential )
- Street Address: 11455 Violet Cove
- Viewed: 10
- Price: $580,000
- Price sqft: $214
- Waterfront: No
- Year Built: 2010
- Bldg sqft: 2706
- Bedrooms: 4
- Total Baths: 2
- Full Baths: 2
- Garage / Parking Spaces: 2
- Days On Market: 8
- Additional Information
- County: BEXAR
- City: San Antonio
- Zipcode: 78253
- Subdivision: Lonestar At Alamo Ranch
- District: Northside
- Elementary School: HOFFMANN
- Middle School: Briscoe
- High School: Taft
- Provided by: RE/MAX Alamo Realty
- Contact: Victor Aguirre
- (210) 240-3098

- DMCA Notice
-
DescriptionWelcome home to this beautiful former Endeavor Wall model home. This beautiful home is loaded with upgraded features. Home features built in wall units in study and family room, Wood floors in study and dining room. Stone accent wall in dining around the breakfast bar and fireplace. Beautiful gourmet kitchen upgraded cabinets and wine bar with an upgraded vent hood and granite countertops. Upgraded ceramic tile in all living areas and luxury laminate in all bedrooms. Surround sound throughout the home including the outdoor patio. Master bedroom boasts floor to ceiling bay windows. Master bath has a separate shower and a whirlpool garden tub. Oversized master walk in closet. The backyard oasis features an outdoor kitchen with brand new gas grill,18x30 ft in ground pool and extra patio slab for the family gatherings, parties and BBQ's. Backyard also features a separate paved area for a pit smoker. Home is equipped with 5 outdoor Vivint security cameras and one indoor camera that will convey with the sale. The two car garage is extended for that extra room and parking space. Attic is blown with foam insulation. This corner lot sits at a 1/4 acre. All pool equipment will convey. The yard has been beautifully landscaped with river rock and features a personalized address boulder rock. Roof was recently replaced in 2023 and comes with a transferable warranty from Rhino Roofers. Will you be the new lucky homeowner enjoying the beautiful outdoor oasis this upcoming hot Summer?
Features
Possible Terms
- Conventional
- FHA
- VA
- TX Vet
- Cash
Air Conditioning
- One Central
- Heat Pump
Apprx Age
- 15
Block
- 59
Builder Name
- Endeavor Wall
Construction
- Pre-Owned
Contract
- Exclusive Right To Sell
Elementary School
- HOFFMANN
Energy Efficiency
- Tankless Water Heater
- Programmable Thermostat
- Foam Insulation
- Ceiling Fans
Exterior Features
- Brick
- 4 Sides Masonry
- Stone/Rock
- Cement Fiber
Fireplace
- One
- Family Room
Floor
- Ceramic Tile
- Wood
- Laminate
Foundation
- Slab
Garage Parking
- Two Car Garage
- Oversized
Heating
- Central
- Heat Pump
Heating Fuel
- Electric
High School
- Taft
Home Owners Association Fee
- 264.58
Home Owners Association Frequency
- Quarterly
Home Owners Association Mandatory
- Mandatory
Home Owners Association Name
- REALMANAGE
Home Faces
- West
Inclusions
- Ceiling Fans
- Washer Connection
- Dryer Connection
- Self-Cleaning Oven
- Microwave Oven
- Stove/Range
- Gas Grill
- Disposal
- Dishwasher
- Ice Maker Connection
- Smoke Alarm
- Security System (Owned)
- Pre-Wired for Security
- Garage Door Opener
- In Wall Pest Control
- Plumb for Water Softener
- Solid Counter Tops
- Double Ovens
- Custom Cabinets
- Carbon Monoxide Detector
- City Garbage service
- Private Garbage Service
Instdir
- Lonestar Blvd to Violet Way
Interior Features
- One Living Area
- Separate Dining Room
- Two Eating Areas
- Island Kitchen
- Breakfast Bar
- Walk-In Pantry
- Study/Library
- Utility Room Inside
- 1st Floor Lvl/No Steps
- Open Floor Plan
- Pull Down Storage
- Cable TV Available
- High Speed Internet
- Laundry Main Level
- Laundry Room
- Walk in Closets
- Attic - Partially Finished
- Attic - Partially Floored
- Attic - Pull Down Stairs
Kitchen Length
- 14
Legal Desc Lot
- 29
Legal Description
- CB 4413B (Westwinds Lonestar UT-1) Blk 59 Lot 29
Lot Description
- Corner
- 1/4 - 1/2 Acre
Lot Improvements
- Street Paved
- Curbs
- Street Gutters
- Sidewalks
- Streetlights
Middle School
- Briscoe
Multiple HOA
- No
Neighborhood Amenities
- Controlled Access
- Pool
- Clubhouse
- Park/Playground
- BBQ/Grill
Occupancy
- Vacant
Owner Lrealreb
- No
Ph To Show
- 2222227
Possession
- Closing/Funding
Property Type
- Single Residential
Roof
- Composition
School District
- Northside
Source Sqft
- Appsl Dist
Style
- One Story
Total Tax
- 9040.96
Utility Supplier Elec
- CPS
Utility Supplier Gas
- CPS
Utility Supplier Grbge
- Tiger
Utility Supplier Sewer
- SAWS
Utility Supplier Water
- SAWS
Views
- 10
Water/Sewer
- Water System
- Sewer System
Window Coverings
- All Remain
Year Built
- 2010
Property Location and Similar Properties


