
- Michaela Aden, ABR,MRP,PSA,REALTOR ®,e-PRO
- Premier Realty Group
- Mobile: 210.859.3251
- Mobile: 210.859.3251
- Mobile: 210.859.3251
- michaela3251@gmail.com
Property Photos
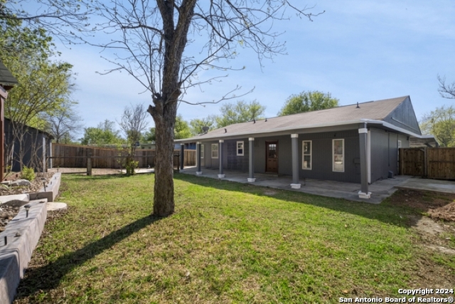

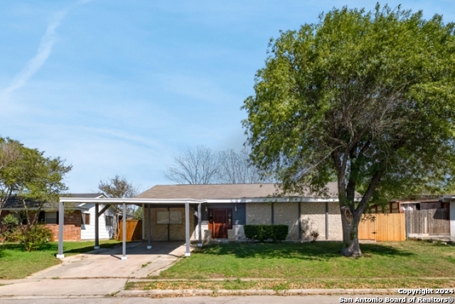
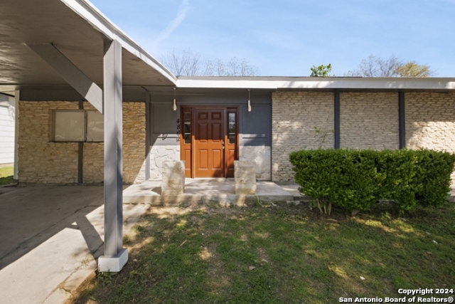
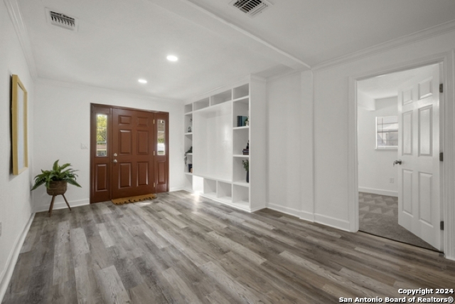
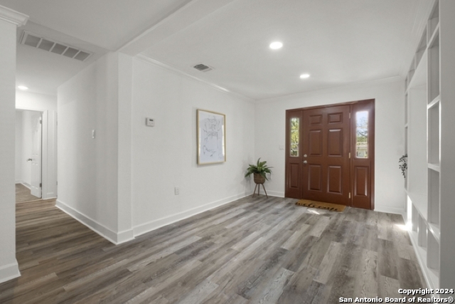
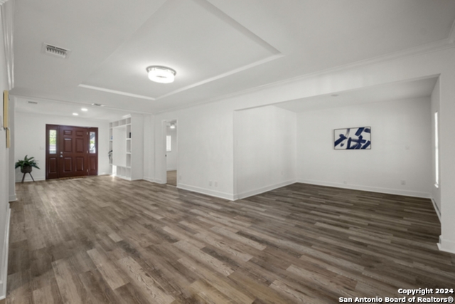
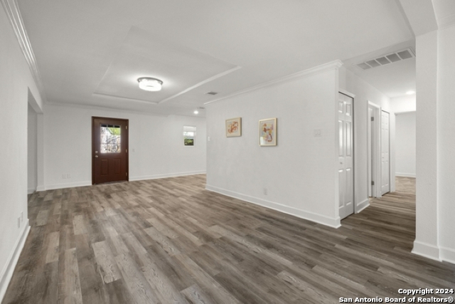
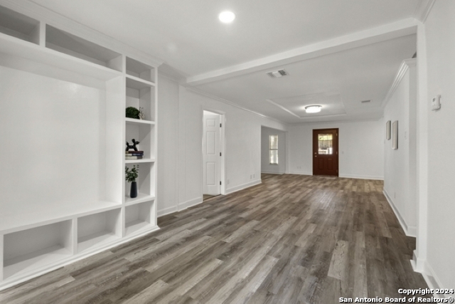
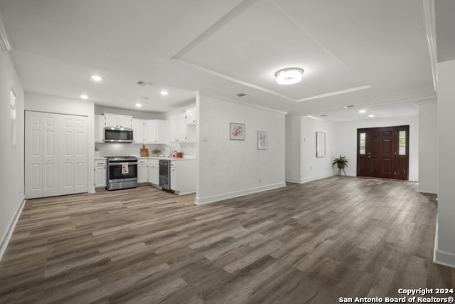
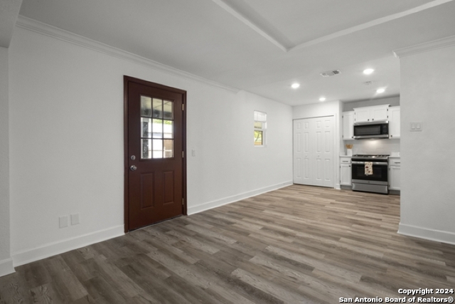
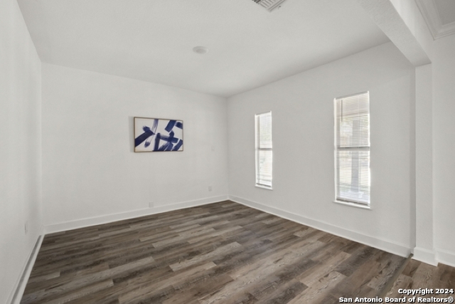
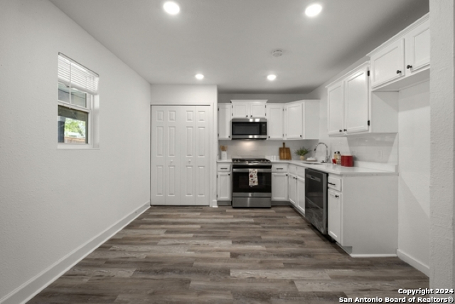
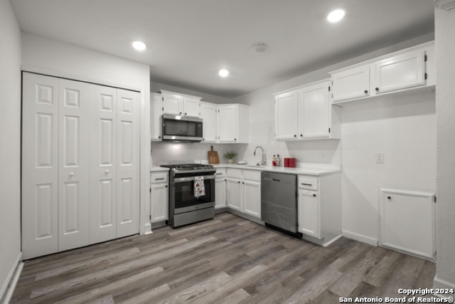
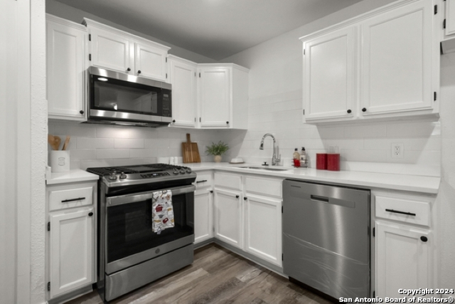
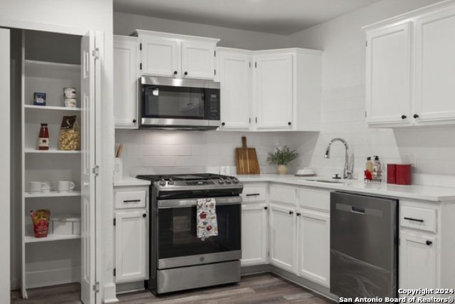
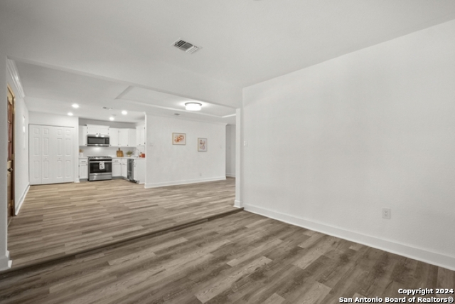
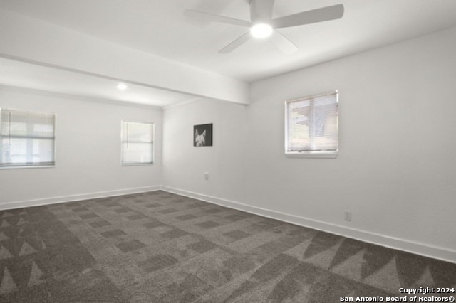
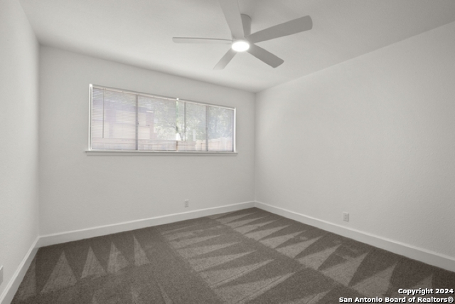
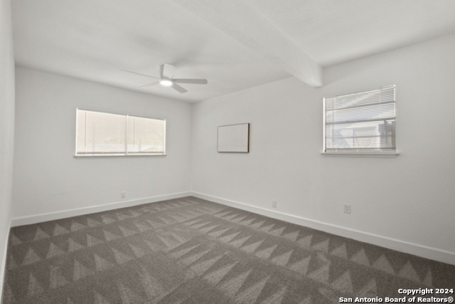
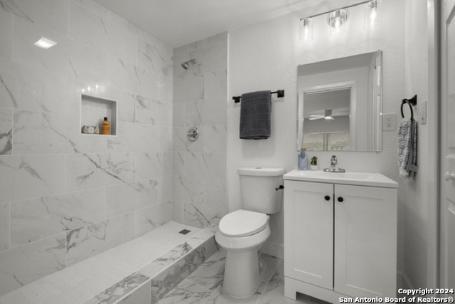
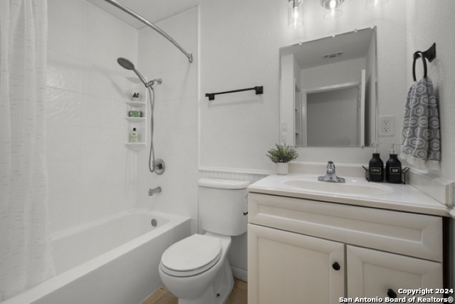
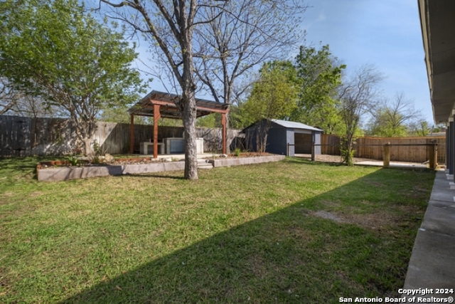
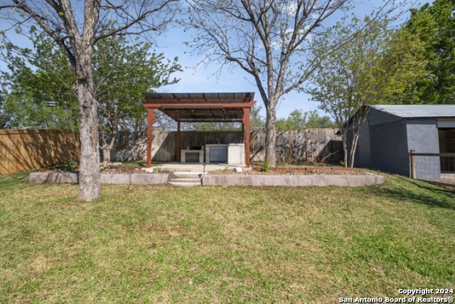
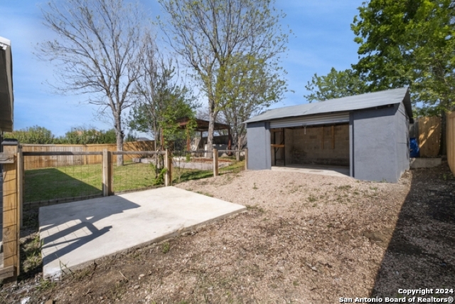
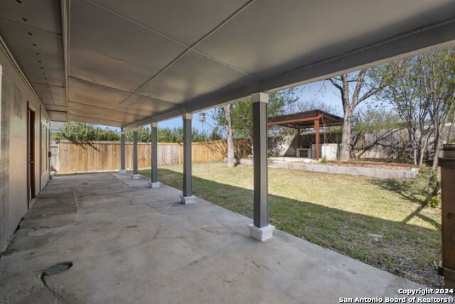
- MLS#: 1837779 ( Single Residential )
- Street Address: 4862 Castle Shield
- Viewed: 4
- Price: $250,000
- Price sqft: $148
- Waterfront: No
- Year Built: 1969
- Bldg sqft: 1692
- Bedrooms: 4
- Total Baths: 2
- Full Baths: 2
- Garage / Parking Spaces: 1
- Days On Market: 9
- Additional Information
- County: BEXAR
- City: San Antonio
- Zipcode: 78218
- Subdivision: East Village
- District: Judson
- Elementary School: Call District
- Middle School: Call District
- High School: Call District
- Provided by: San Antonio Elite Realty
- Contact: Jeff Smith
- (210) 710-5326

- DMCA Notice
-
DescriptionSeller finace throug wraparound mortgage only. $35000. 00 down,9. 5%interest rate,p&i amortized for 30 years, balloon in 5 to 8 years. Possibly longer with higher down payment!! Home has had extensive remodeling including adding a 4th bedroom and 2nd bath in the converted garage. Almost everything has been redone. All flooring replaced with beautiful laminate floors in all living areas and carpet in the bedrooms. Entry foyer features a built in wrap around bookshelf that is great for displaying all you precious momentos. Very open floor plan with huge living/dining/breakfast area. Kitchen completely remodeled including top of the line stainless steel appliances including dishwasher, gas stove/range, microwave and stainless steel sink. Primary bath features a huge walk in shower. Hallway bath has been updated and features very nice tub/shower combination, new vanity and updated lighting. Outside is just as nice with a huge covered patio made for those barbeques or just relaxing at the end of the day, big trees, a dedicated covered barbeque pit area with a stove sink comboand cabinets plus a large workshop with roll up door. All this and minutes to bamc and fort sam, close to randolph, 5 minutes to 1 35 and 410 and 20 minutes to downtown.
Features
Possible Terms
- Wraparound
Air Conditioning
- One Central
Apprx Age
- 56
Builder Name
- UNKNOWN
Construction
- Pre-Owned
Contract
- Exclusive Right To Sell
Days On Market
- 174
Elementary School
- Call District
Exterior Features
- Brick
- Siding
Fireplace
- Not Applicable
Floor
- Carpeting
- Laminate
Foundation
- Slab
Garage Parking
- Converted Garage
Heating
- Central
Heating Fuel
- Electric
High School
- Call District
Home Owners Association Mandatory
- None
Inclusions
- Ceiling Fans
- Chandelier
- Washer Connection
- Dryer Connection
- Stove/Range
- Dishwasher
- Vent Fan
- Gas Water Heater
Instdir
- TAKE LOOP 1604 AT EISENHAUER RD
- TURN LEFT ON MIDCROWN
- TURN RT ON CASTLE SHIELD
Interior Features
- One Living Area
- Liv/Din Combo
- Separate Dining Room
Kitchen Length
- 14
Legal Description
- NCB 15798 BLK 008 LOT 3
Middle School
- Call District
Neighborhood Amenities
- None
Occupancy
- Vacant
Owner Lrealreb
- No
Ph To Show
- 210-222-2227
Possession
- Closing/Funding
Property Type
- Single Residential
Recent Rehab
- Yes
Roof
- Composition
School District
- Judson
Source Sqft
- Appsl Dist
Style
- One Story
Total Tax
- 2544
Water/Sewer
- Water System
- Sewer System
Window Coverings
- All Remain
Year Built
- 1969
Property Location and Similar Properties


