
- Michaela Aden, ABR,MRP,PSA,REALTOR ®,e-PRO
- Premier Realty Group
- Mobile: 210.859.3251
- Mobile: 210.859.3251
- Mobile: 210.859.3251
- michaela3251@gmail.com
Property Photos
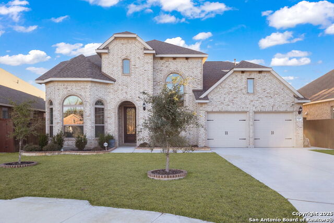

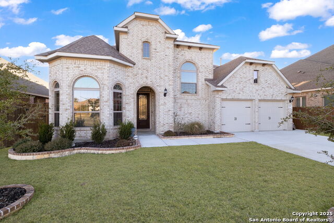
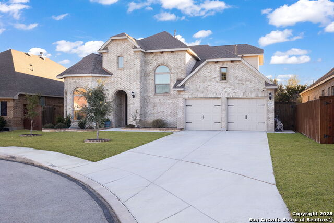
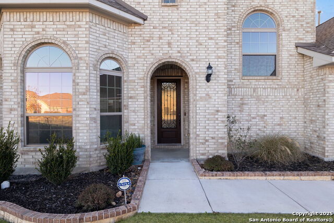
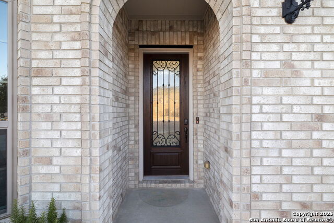
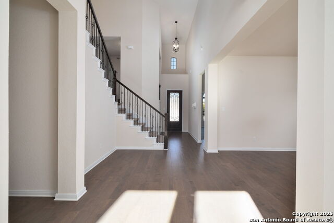
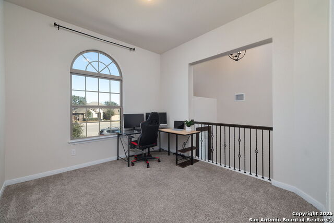
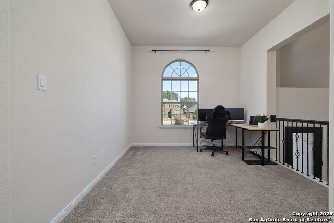
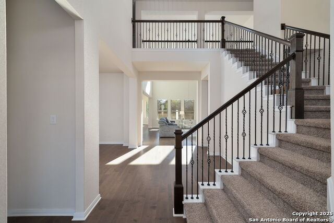
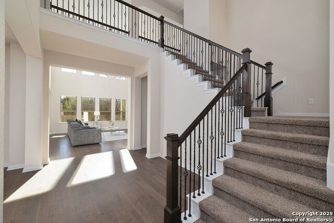
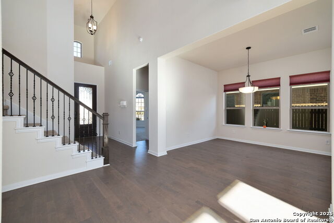
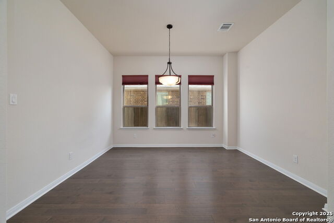
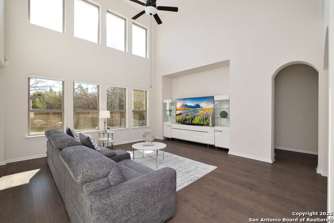
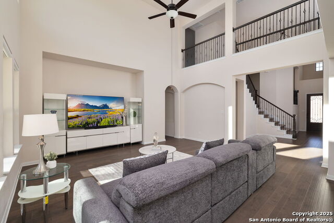
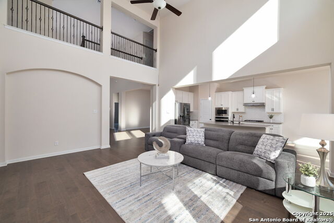
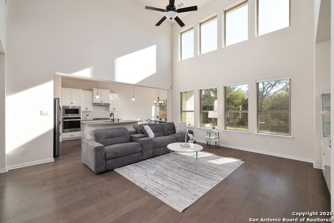
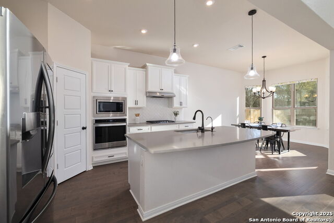
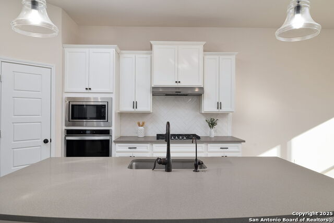
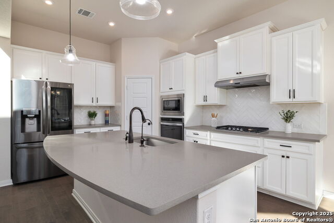
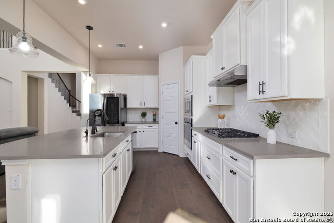
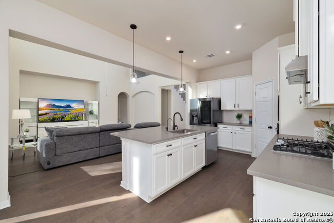
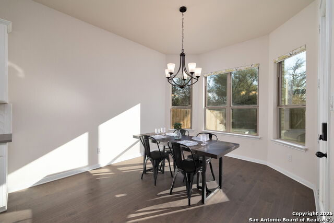
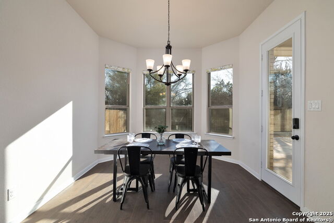
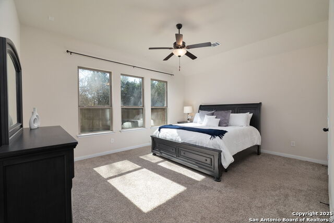
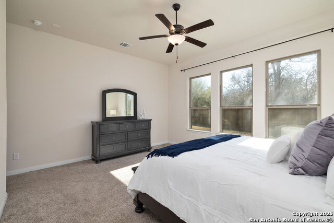
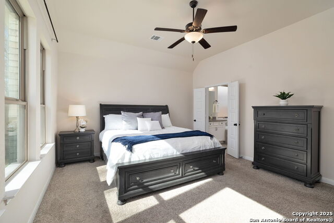
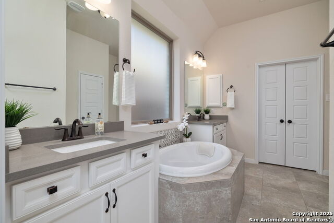
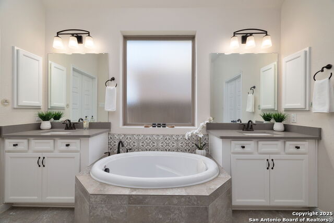
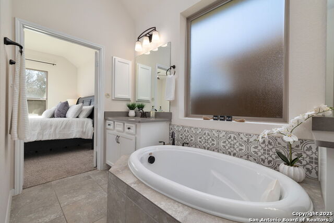
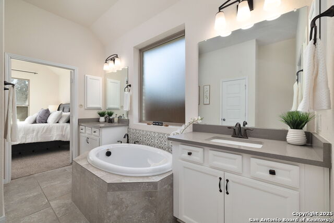
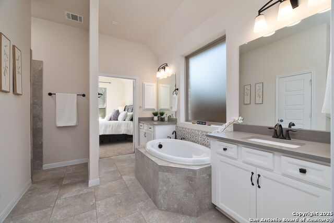
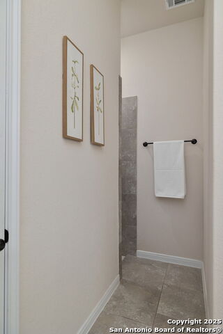
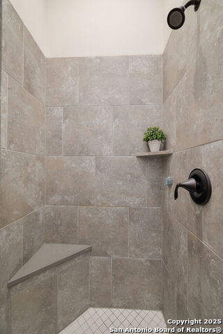
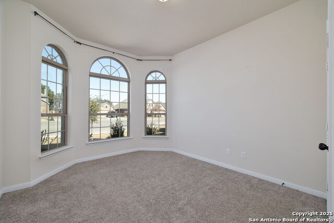
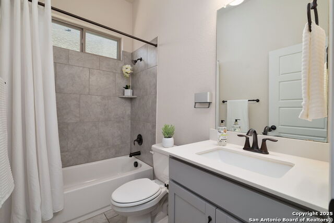
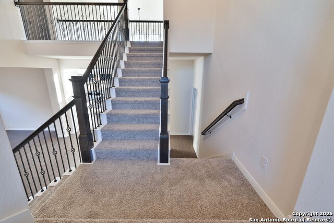
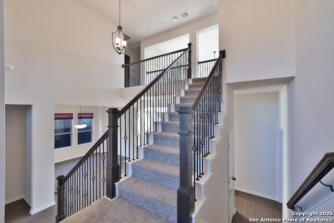
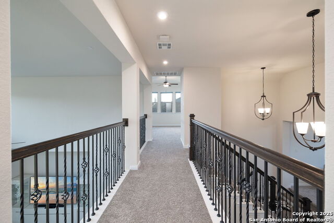
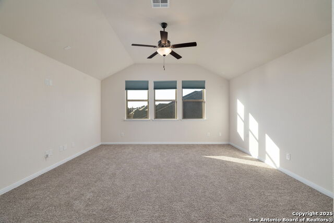
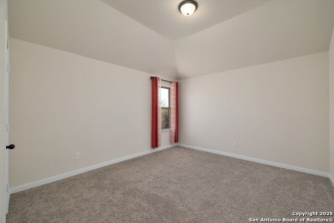
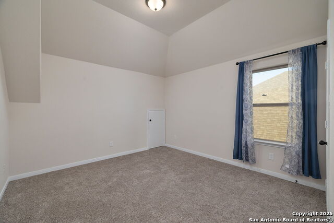
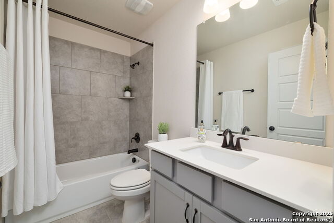
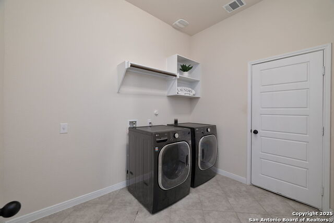
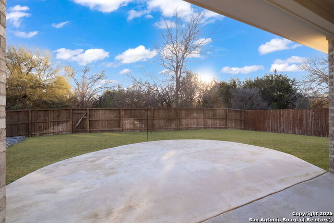
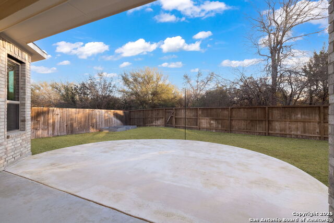
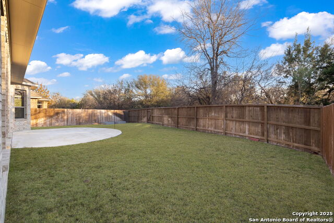
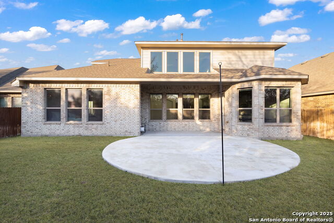
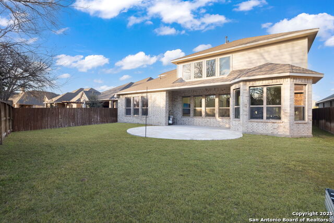
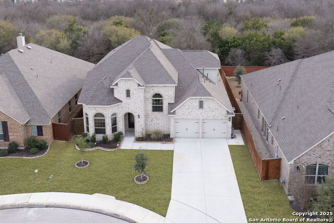
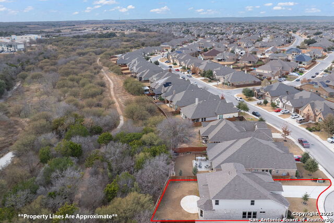
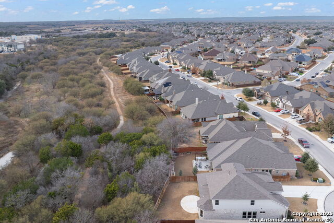
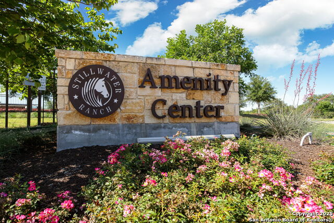
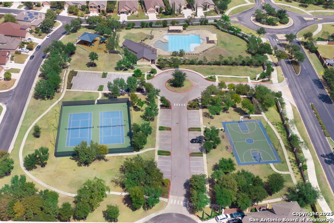
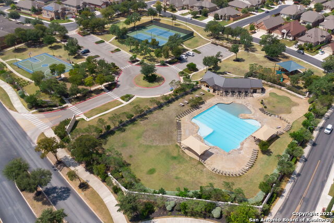
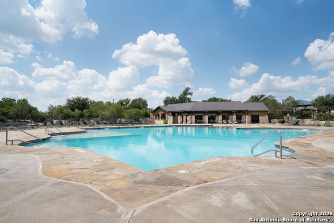
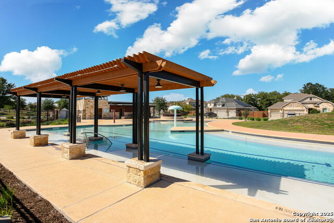
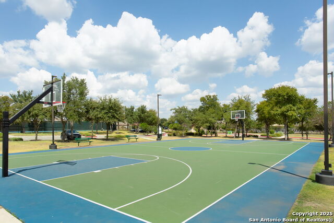
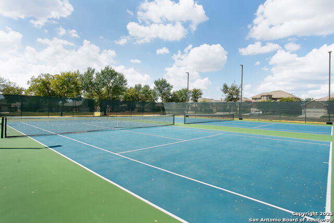
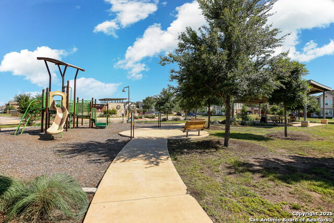
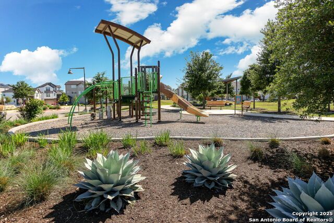
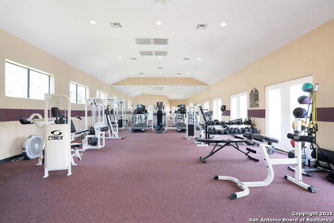
- MLS#: 1837647 ( Single Residential )
- Street Address: 11940 White River Dr
- Viewed: 2
- Price: $515,000
- Price sqft: $159
- Waterfront: No
- Year Built: 2020
- Bldg sqft: 3241
- Bedrooms: 4
- Total Baths: 3
- Full Baths: 3
- Garage / Parking Spaces: 2
- Days On Market: 12
- Additional Information
- County: BEXAR
- City: San Antonio
- Zipcode: 78254
- Subdivision: Stillwater Ranch
- District: Northside
- Elementary School: Scarborough
- Middle School: FOLKS
- High School: Sotomayor
- Provided by: JPAR San Antonio
- Contact: Jennifer Cannon
- (210) 725-0255

- DMCA Notice
-
DescriptionWelcome to this beautifully designed modern luxury home perfectly situated in a serene cul de sac cove, located in the highly sought after Stillwater Ranch Community. This stunning home spans over 3200 square feet of thoughtfully designed living space featuring 4 bedrooms and 3 full baths! The dramatic two story entryway showcases stunning hardwood floors that guide you to the striking dual staircase and a unique floating study. The formal dining room provides an inviting space for family gatherings and special occasions. The expansive living area offers ample natural light, featuring large picture windows and soaring ceilings that seamlessly opens up to a chef's dream kitchen, equipped with an island, gas cooking, stylish white 42 inch cabinets, gleaming granite countertops, and a decorative backsplash. An eat in kitchen provides a perfect spot for casual dining. The dreamy primary suite offers a spacious bedroom featuring double doors that open into a luxurious spa like bathroom, separate vanities, a soaker tub, and a walk in shower discreetly tucked away for added privacy. The suite also includes a generous walk in closet and a dedicated water closet. Additionally, this home offers a mother in law suite with its own bathroom located downstairs for added convenience. Upstairs, the catwalk with elegant wrought iron railing overlooks the living and kitchen areas, enhancing the sense of openness. The two generously sized bedrooms share a well appointed Jack and Jill bathroom, making it convenient for family members or guests. A versatile flex room can be transformed into a game room or theater room. Step outside to your private backyard oasis, featuring a large covered patio and an extended slab that's perfect for barbecues or enjoying a cup of coffee in the morning. The lush green space adds an extra layer of privacy, creating a peaceful retreat right at home. Custom exterior lighting enhances the home's appeal, offering a variety of colors to choose from for a personalized touch. HOME HIGHLIGHTS: Pre wired for surround sound in the living room, primary bathroom, game room, and outdoor patio Reverse Osmosis Water Softener Two water heaters. The location offers easy access to major highways, shopping, and Lackland Air Force Base. The Stillwater Ranch community enhances your lifestyle with access to the community park, playground, sports court, barbecue grills, jogging trails and two refreshing swimming pools. This exceptional home is the perfect blend of luxury and convenience don't miss your opportunity to make it yours!
Features
Possible Terms
- Conventional
- FHA
- VA
- Cash
- USDA
Air Conditioning
- Two Central
Block
- 75
Builder Name
- Coventry
Construction
- Pre-Owned
Contract
- Exclusive Right To Sell
Days On Market
- 172
Currently Being Leased
- No
Dom
- 11
Elementary School
- Scarborough
Exterior Features
- 4 Sides Masonry
- Siding
- Cement Fiber
Fireplace
- Not Applicable
Floor
- Carpeting
- Ceramic Tile
- Wood
Foundation
- Slab
Garage Parking
- Two Car Garage
- Attached
Heating
- Central
Heating Fuel
- Natural Gas
High School
- Sotomayor High School
Home Owners Association Fee
- 360
Home Owners Association Frequency
- Semi-Annually
Home Owners Association Mandatory
- Mandatory
Home Owners Association Name
- STILLWATER RANCH HOA
Inclusions
- Ceiling Fans
- Chandelier
- Washer Connection
- Dryer Connection
- Microwave Oven
- Stove/Range
- Gas Cooking
- Disposal
- Dishwasher
- Ice Maker Connection
- Smoke Alarm
- Pre-Wired for Security
- Garage Door Opener
Instdir
- 1604 to Culebra Rd- Right on Stillwater Pkwy- Right at Old Stillwater- Right at Rushing Creek to White River.
Interior Features
- Two Living Area
- Separate Dining Room
- Eat-In Kitchen
- Island Kitchen
- Game Room
- Utility Room Inside
- Secondary Bedroom Down
- High Ceilings
- Open Floor Plan
- Cable TV Available
- High Speed Internet
- Laundry Main Level
- Laundry Room
- Walk in Closets
Kitchen Length
- 14
Legal Desc Lot
- 19
Legal Description
- CB 4450G (STILLWATER RANCH UT-14A)
- BLOCK 75 LOT 19
Lot Description
- Cul-de-Sac/Dead End
Middle School
- FOLKS
Multiple HOA
- No
Neighborhood Amenities
- Pool
- Tennis
- Clubhouse
- Park/Playground
- Jogging Trails
- Sports Court
- Bike Trails
- BBQ/Grill
- Basketball Court
Occupancy
- Owner
Owner Lrealreb
- No
Ph To Show
- 210-222-2227
Possession
- Closing/Funding
Property Type
- Single Residential
Roof
- Composition
School District
- Northside
Source Sqft
- Appsl Dist
Style
- Two Story
- Traditional
Total Tax
- 9041.16
Utility Supplier Elec
- CPS
Utility Supplier Gas
- CPS
Utility Supplier Grbge
- TIGER
Utility Supplier Sewer
- SAWS
Utility Supplier Water
- SAWS
Water/Sewer
- Water System
- Sewer System
Window Coverings
- All Remain
Year Built
- 2020
Property Location and Similar Properties


