
- Michaela Aden, ABR,MRP,PSA,REALTOR ®,e-PRO
- Premier Realty Group
- Mobile: 210.859.3251
- Mobile: 210.859.3251
- Mobile: 210.859.3251
- michaela3251@gmail.com
Property Photos
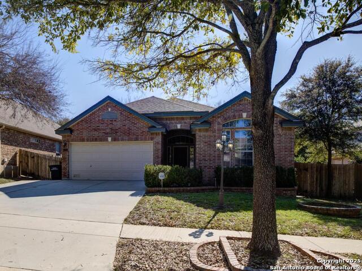

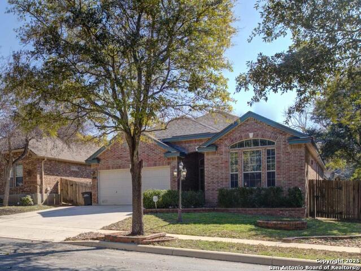
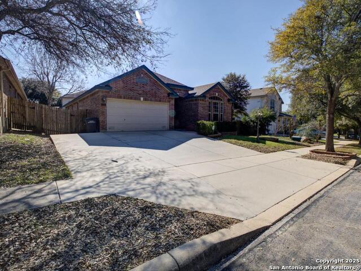
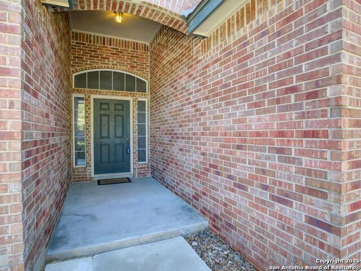
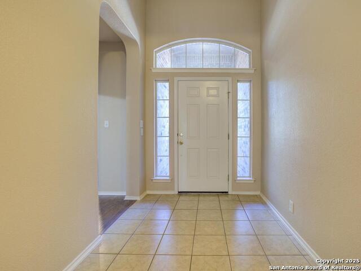
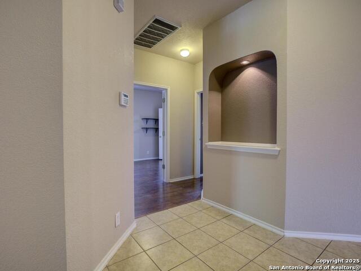
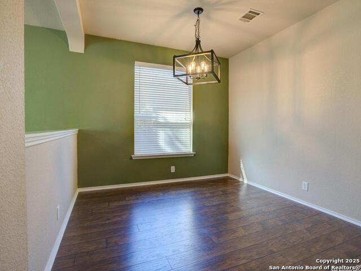
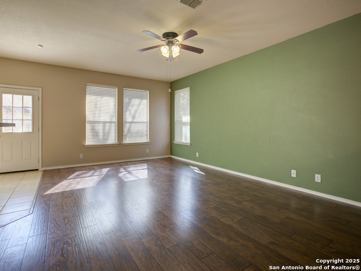
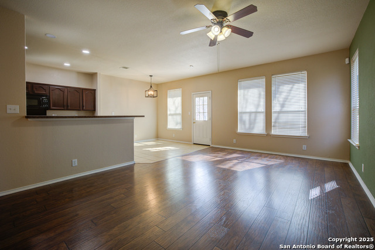
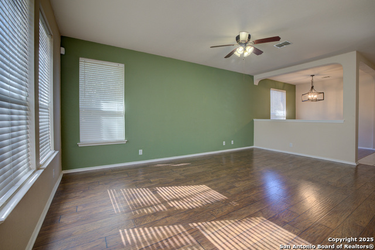
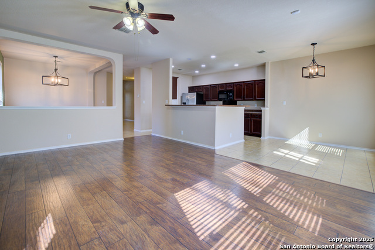
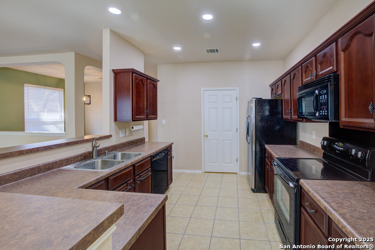
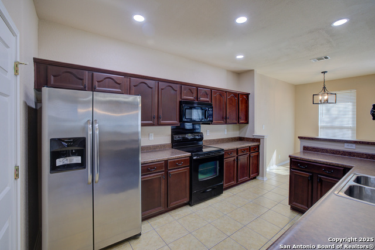
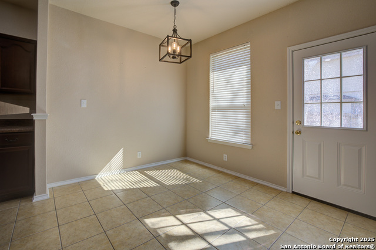
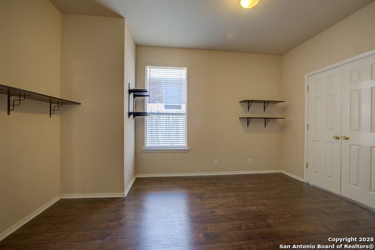
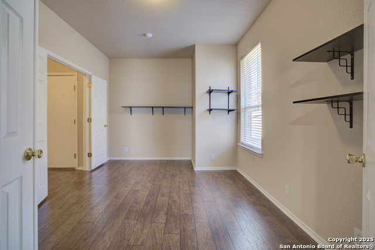
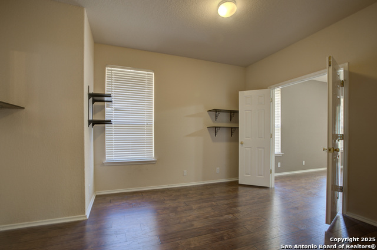
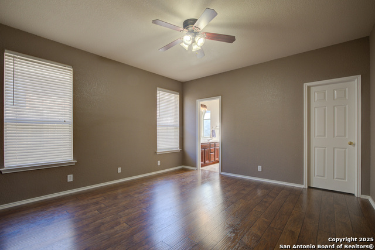
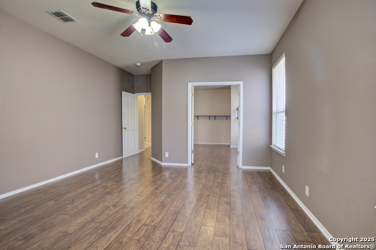
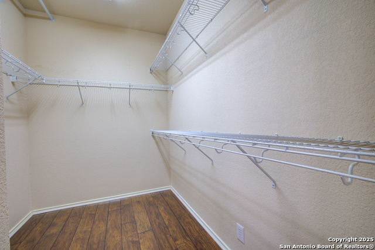
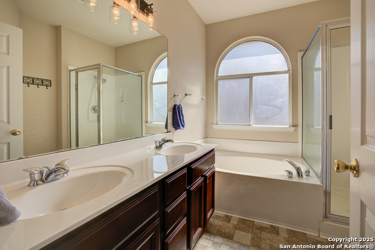
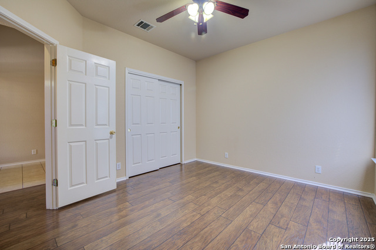
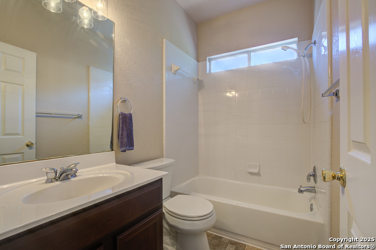
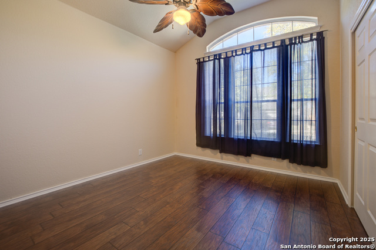
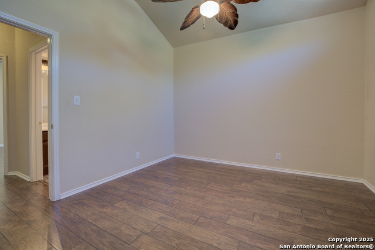
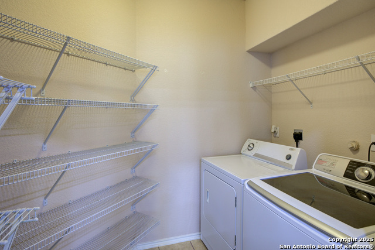
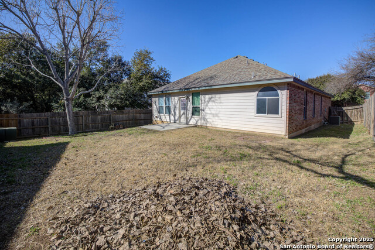
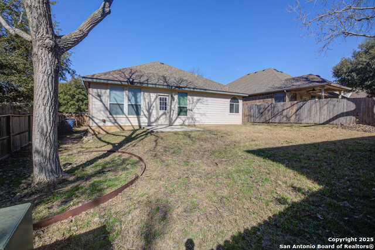
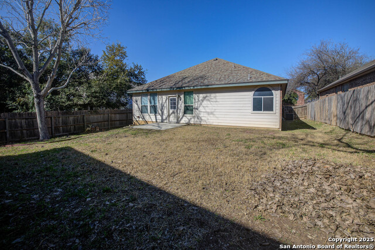
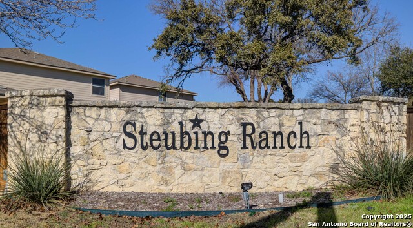
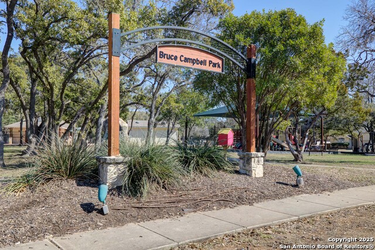
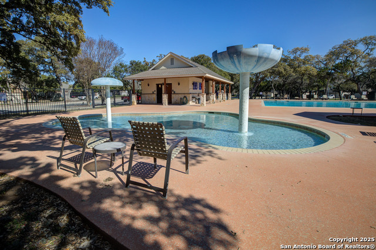
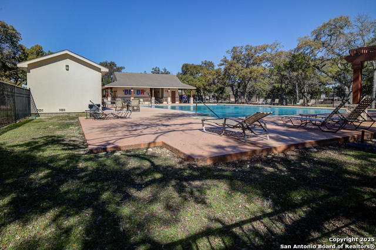
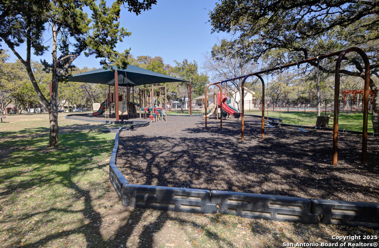
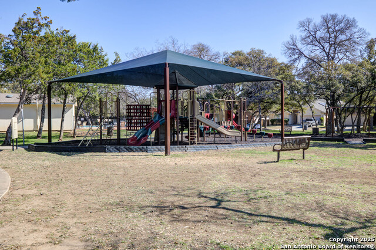
- MLS#: 1837559 ( Single Residential )
- Street Address: 4806 Farber Dl
- Viewed: 2
- Price: $325,900
- Price sqft: $175
- Waterfront: No
- Year Built: 2004
- Bldg sqft: 1863
- Bedrooms: 3
- Total Baths: 2
- Full Baths: 2
- Garage / Parking Spaces: 2
- Days On Market: 10
- Additional Information
- County: BEXAR
- City: San Antonio
- Zipcode: 78247
- Subdivision: Steubing Ranch
- District: North East I.S.D
- Elementary School: Steubing Ranch
- Middle School: Harris
- High School: Madison
- Provided by: BHHS Don Johnson REALTORS
- Contact: Karen Myrick
- (830) 660-9748

- DMCA Notice
-
DescriptionCharming 3 sided brick home in the desirable Steubing Ranch Premier subdivision with there fabulous amenities. This home can be a 3 or 4 bedroom home. Architectural interest includes 12 foot entry ceiling, lighted art niche, upgraded lighting and fans. This split bedroom floor plan with 2 bedrooms on each side of the house. A secondary bedroom is attached to the master suite for a perfect home office, exercise room or nursery. No carpet in the home for easy cleaning and an allergy free environment. Additional upgrades include a Kinetico water softener, insulated garage door, garage door opener, keyless garage door entry, brick planter boxes in the front yard and an iron light post adds to the overall charm. Multiple entrances and exits to the subdivision with easy access to Loop 1604 from either O'Connor or Judson. The desirable Steubing Ranch Elementary School is near by.
Features
Possible Terms
- Conventional
- FHA
- VA
- TX Vet
- Cash
Air Conditioning
- One Central
- Heat Pump
Apprx Age
- 21
Block
- 65
Builder Name
- DR Horton
Construction
- Pre-Owned
Contract
- Exclusive Right To Sell
Currently Being Leased
- No
Elementary School
- Steubing Ranch
Exterior Features
- Brick
Fireplace
- Not Applicable
Floor
- Ceramic Tile
- Linoleum
- Wood
Foundation
- Slab
Garage Parking
- Two Car Garage
- Attached
Heating
- Central
- Heat Pump
Heating Fuel
- Electric
High School
- Madison
Home Owners Association Fee
- 90.75
Home Owners Association Frequency
- Quarterly
Home Owners Association Mandatory
- Mandatory
Home Owners Association Name
- STEUBING RANCH HOA
Inclusions
- Ceiling Fans
- Chandelier
- Washer Connection
- Dryer Connection
- Washer
- Dryer
- Self-Cleaning Oven
- Stove/Range
- Refrigerator
- Disposal
- Dishwasher
- Water Softener (owned)
- Smoke Alarm
- Security System (Owned)
- Pre-Wired for Security
- Electric Water Heater
- Garage Door Opener
- Whole House Fan
- City Garbage service
Instdir
- Loop 1604 to O'Connor Rd to Rhyse Grove
- right on Ashbury Oaks
- left on Darien Wing
- left on Farber Dale and the house is on the left.
Interior Features
- One Living Area
- Separate Dining Room
- Two Eating Areas
- Breakfast Bar
- Walk-In Pantry
- Study/Library
- Utility Room Inside
- 1st Floor Lvl/No Steps
- High Ceilings
- Cable TV Available
- High Speed Internet
- All Bedrooms Downstairs
- Laundry Main Level
- Laundry Lower Level
- Walk in Closets
- Attic - Pull Down Stairs
Kitchen Length
- 13
Legal Desc Lot
- 27
Legal Description
- NCB 17726 BLK 65 LOT 27 STEUBING RANCH SUBD UT-8
Lot Description
- Level
Lot Dimensions
- 63.74 x 119.73 x 55.11 x
Lot Improvements
- Street Paved
- Curbs
- Street Gutters
- Sidewalks
- Streetlights
- City Street
Middle School
- Harris
Miscellaneous
- Virtual Tour
- Cluster Mail Box
Multiple HOA
- No
Neighborhood Amenities
- Pool
Occupancy
- Owner
Owner Lrealreb
- No
Ph To Show
- 830-660-9748
Possession
- Closing/Funding
Property Type
- Single Residential
Recent Rehab
- No
Roof
- Composition
School District
- North East I.S.D
Source Sqft
- Appsl Dist
Style
- One Story
- Traditional
Total Tax
- 6971.13
Utility Supplier Elec
- CPS
Utility Supplier Grbge
- CPS
Utility Supplier Sewer
- CPS
Utility Supplier Water
- SAWS
Water/Sewer
- Water System
- Sewer System
- City
Window Coverings
- All Remain
Year Built
- 2004
Property Location and Similar Properties


