
- Michaela Aden, ABR,MRP,PSA,REALTOR ®,e-PRO
- Premier Realty Group
- Mobile: 210.859.3251
- Mobile: 210.859.3251
- Mobile: 210.859.3251
- michaela3251@gmail.com
Property Photos
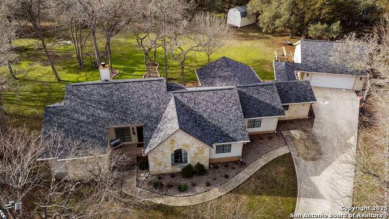

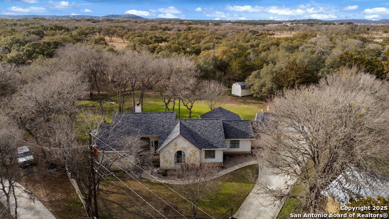
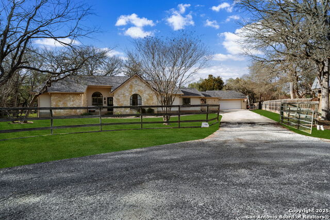
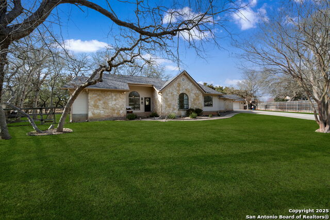
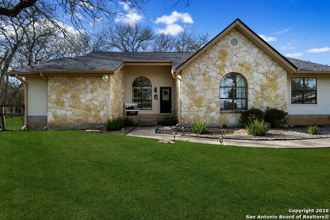
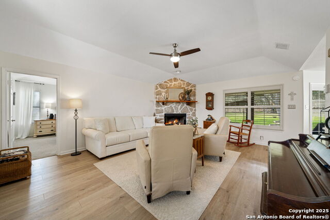
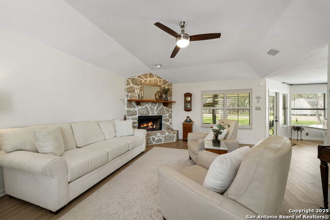
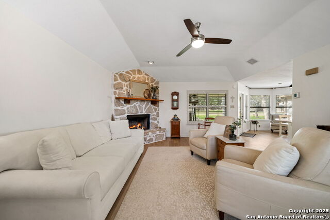
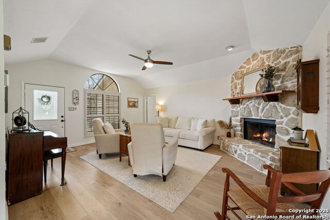
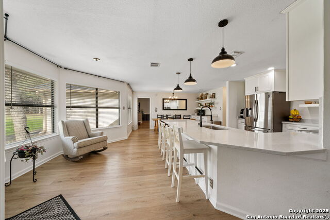
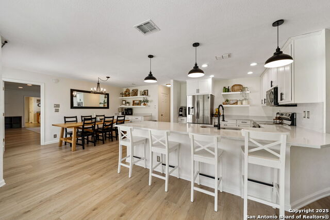
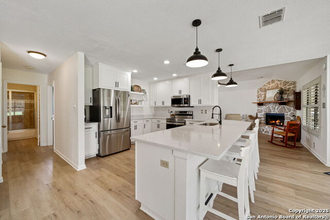
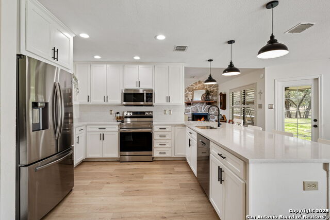
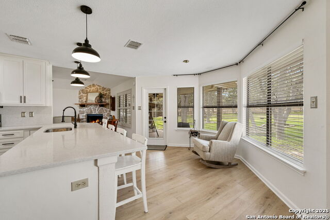
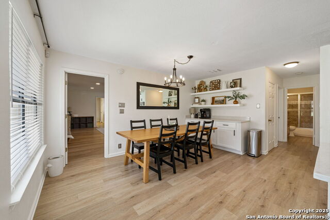
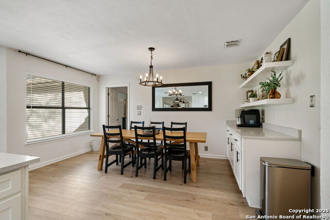
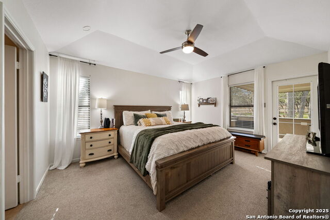
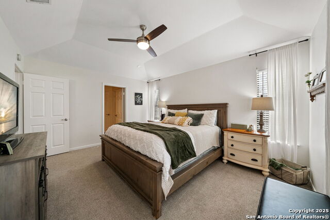
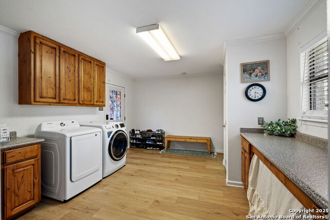
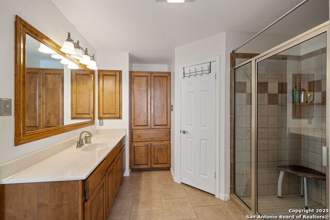
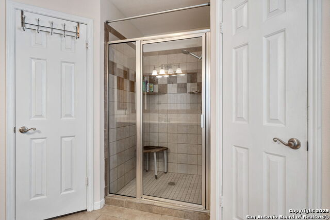
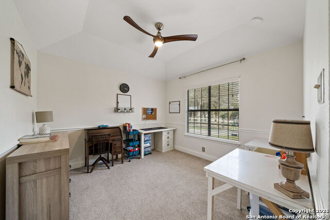
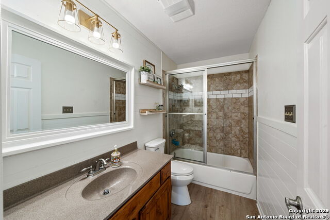
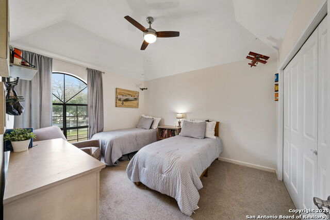
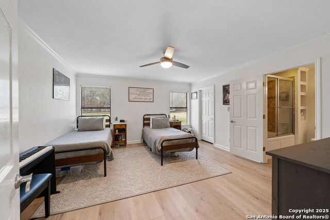
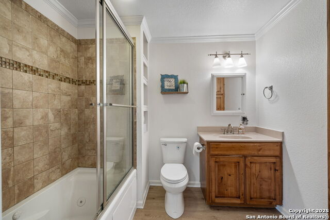
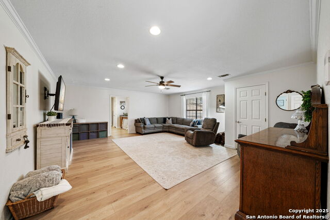
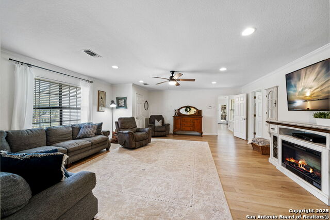
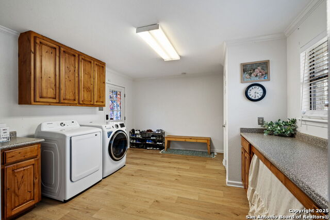
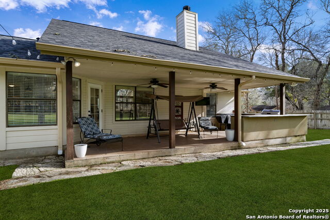
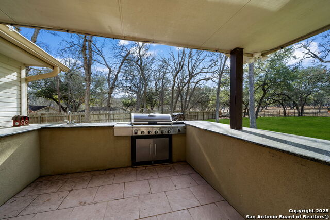
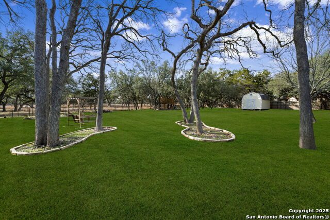
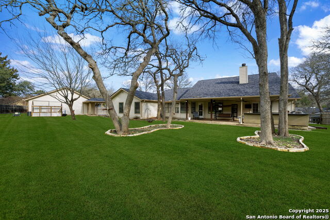
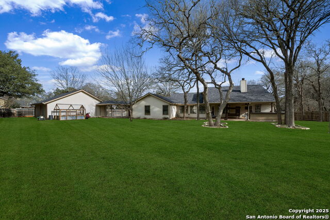
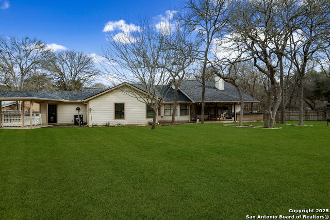
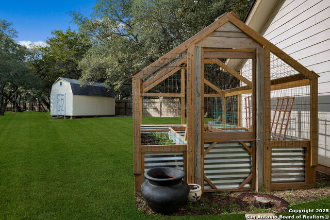
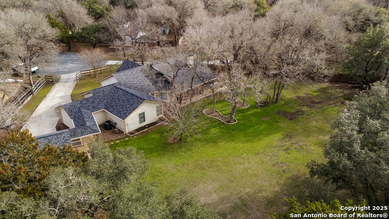
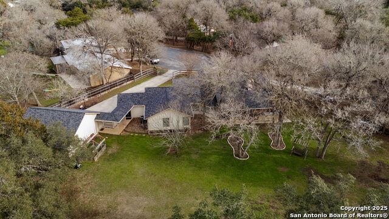
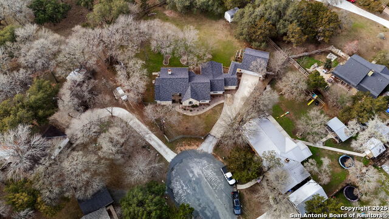
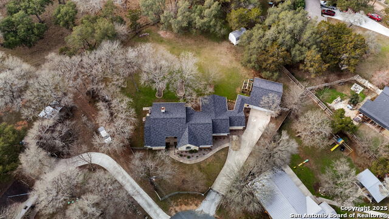
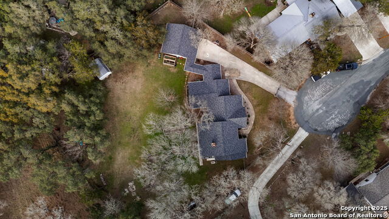
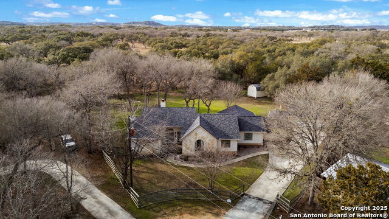
- MLS#: 1837452 ( Single Residential )
- Street Address: 106 Quail Ct
- Viewed: 7
- Price: $675,000
- Price sqft: $256
- Waterfront: No
- Year Built: 1993
- Bldg sqft: 2636
- Bedrooms: 4
- Total Baths: 3
- Full Baths: 3
- Garage / Parking Spaces: 2
- Days On Market: 12
- Additional Information
- County: KENDALL
- City: Boerne
- Zipcode: 78006
- Subdivision: Ranger Creek
- District: Boerne
- Elementary School: Fabra
- Middle School: Boerne N
- High School: Boerne
- Provided by: Coldwell Banker D'Ann Harper
- Contact: Jennifer Link
- (210) 415-9421

- DMCA Notice
-
DescriptionCome see this hill country charmer. Light, bright, open and ready to accommodate most any buyer. It is recently redone with paint, flooring, kitchen, etc. Enjoy the multiple living areas, multiple eating areas, 2 primary ensuites, a ginormous laundry room, and an amazing backyard that backs up to a wild game ranch. Watch the deer, cows, and exotic game while grilling and chilling around the outdoor kitchen. Buy a piece of the texas hill country and be a stones throw from the quaint town of boerne, boerne lake, boerne independent schools, and so much more.
Features
Possible Terms
- Conventional
- FHA
- VA
- Cash
Accessibility
- 2+ Access Exits
- Int Door Opening 32"+
- 36 inch or more wide halls
- Flooring Modifications
- No Carpet
- Level Lot
- Level Drive
- No Stairs
- First Floor Bath
- Full Bath/Bed on 1st Flr
- First Floor Bedroom
- Stall Shower
- Thresholds less than 5/8 of an inch
Air Conditioning
- One Central
Apprx Age
- 32
Builder Name
- Unknown
Construction
- Pre-Owned
Contract
- Exclusive Right To Sell
Currently Being Leased
- No
Elementary School
- Fabra
Exterior Features
- Stone/Rock
- Wood
- Siding
- Cement Fiber
- Rock/Stone Veneer
Fireplace
- One
- Living Room
- Wood Burning
- Stone/Rock/Brick
Floor
- Vinyl
Foundation
- Slab
Garage Parking
- Two Car Garage
Heating
- Central
Heating Fuel
- Electric
High School
- Boerne
Home Owners Association Fee
- 52.19
Home Owners Association Frequency
- Monthly
Home Owners Association Mandatory
- Mandatory
Home Owners Association Name
- VIEWPOINT AT RANGER CREEK
Inclusions
- Ceiling Fans
- Chandelier
- Washer Connection
- Dryer Connection
- Microwave Oven
- Stove/Range
- Gas Grill
- Disposal
- Dishwasher
- Ice Maker Connection
- Vent Fan
- Smoke Alarm
- Garage Door Opener
- Carbon Monoxide Detector
Instdir
- From I-10 access road
- turn east on Ranger Dr. Then
- turn left on Doeskin. Turn right on Quail Court.
Interior Features
- Two Living Area
- Eat-In Kitchen
- Two Eating Areas
- Breakfast Bar
- Walk-In Pantry
- Utility Room Inside
- 1st Floor Lvl/No Steps
- Open Floor Plan
- Maid's Quarters
- Cable TV Available
- High Speed Internet
- All Bedrooms Downstairs
- Laundry Main Level
- Laundry Room
- Telephone
- Walk in Closets
Kitchen Length
- 13
Legal Desc Lot
- 117
Legal Description
- RANGER CREEK UNIT 1 VIEWPOINT AT RANGER CREEK BLK 1 LOT 117
Lot Description
- Cul-de-Sac/Dead End
- County VIew
- Irregular
- 1/2-1 Acre
- Borders State Park / Game Ranch
- Mature Trees (ext feat)
- Level
Lot Improvements
- Street Paved
- Fire Hydrant w/in 500'
- Interstate Hwy - 1 Mile or less
Middle School
- Boerne Middle N
Multiple HOA
- No
Neighborhood Amenities
- Pool
- Clubhouse
- Park/Playground
- Sports Court
- Basketball Court
- Other - See Remarks
Occupancy
- Owner
Other Structures
- Greenhouse
- Shed(s)
- Storage
Owner Lrealreb
- No
Ph To Show
- 210-222-2227
Possession
- Closing/Funding
Property Type
- Single Residential
Recent Rehab
- Yes
Roof
- Composition
School District
- Boerne
Source Sqft
- Appraiser
Style
- One Story
- Ranch
- Traditional
- Texas Hill Country
Total Tax
- 6918.5
Utility Supplier Elec
- BEC
Utility Supplier Gas
- N/A
Utility Supplier Grbge
- HOA included
Utility Supplier Other
- N/A
Utility Supplier Sewer
- Septic
Utility Supplier Water
- Texas Water
Virtual Tour Url
- https://listings.atg.photography/videos/0194be8b-98ca-7198-89be-9a6689ec534b
Water/Sewer
- Water System
- Septic
Window Coverings
- Some Remain
Year Built
- 1993
Property Location and Similar Properties


