
- Michaela Aden, ABR,MRP,PSA,REALTOR ®,e-PRO
- Premier Realty Group
- Mobile: 210.859.3251
- Mobile: 210.859.3251
- Mobile: 210.859.3251
- michaela3251@gmail.com
Property Photos
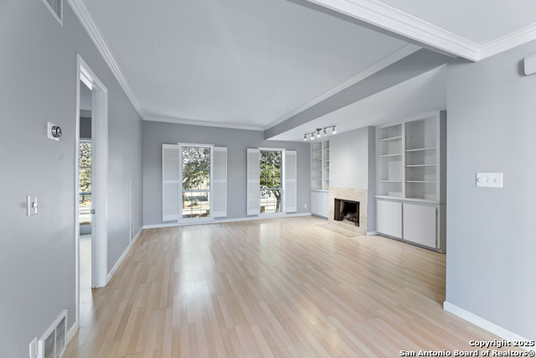

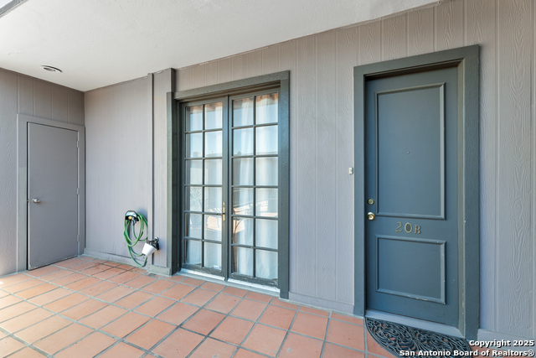
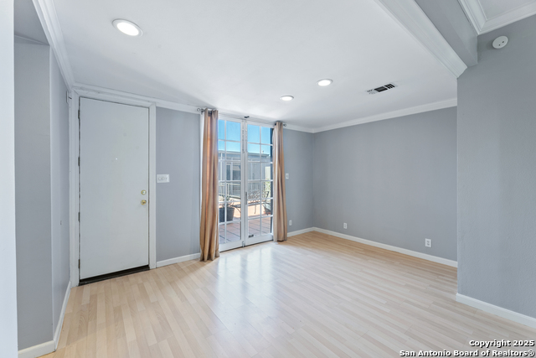
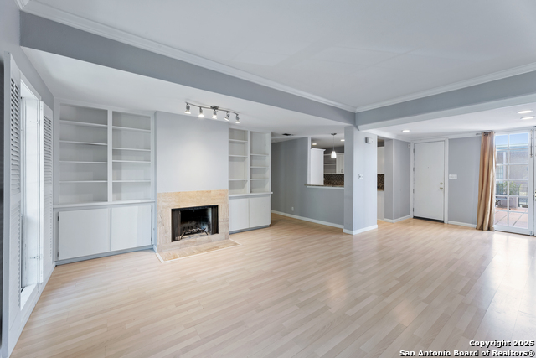
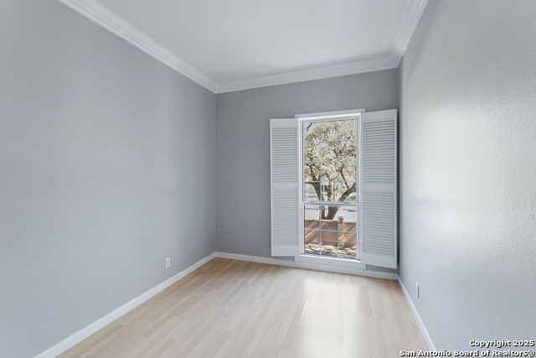
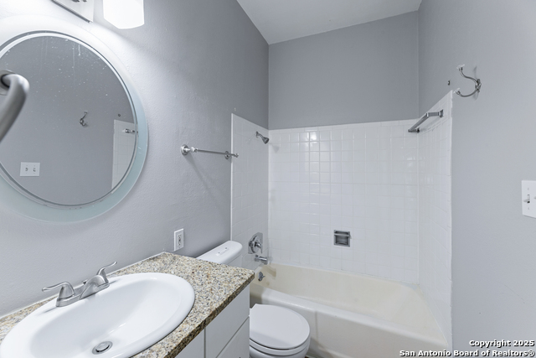
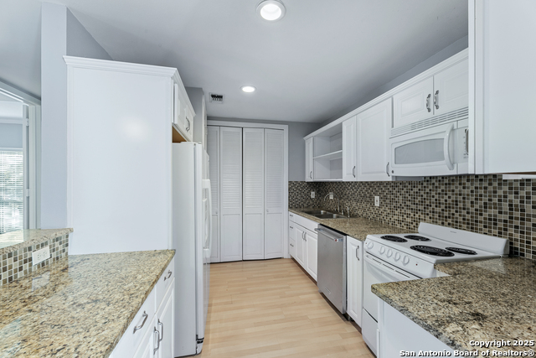
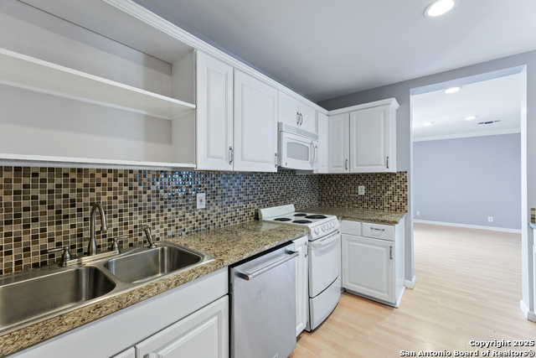
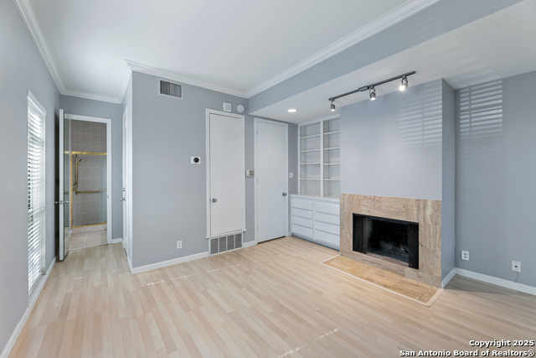
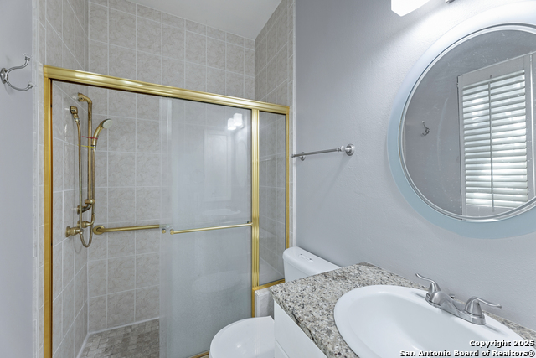
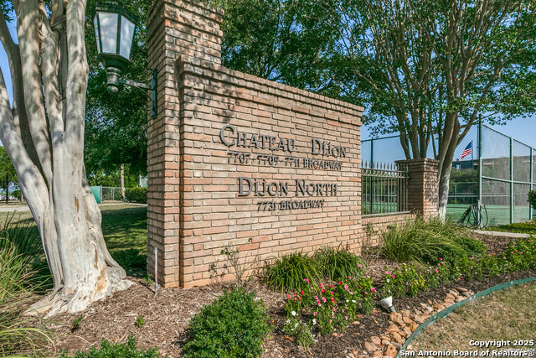
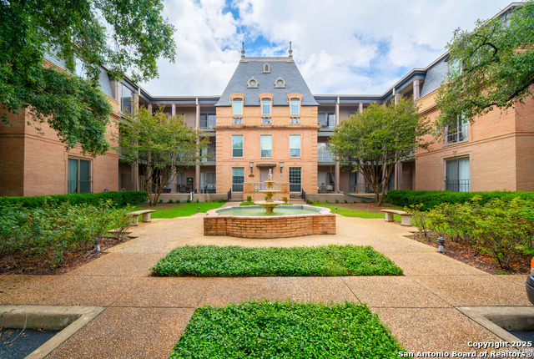
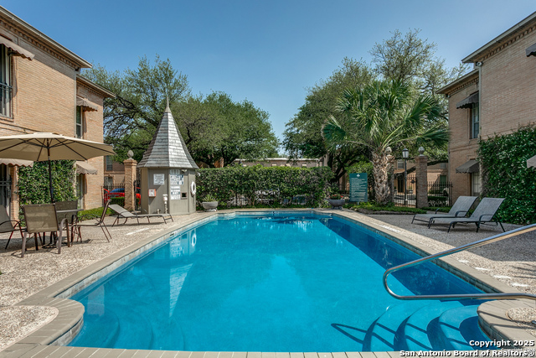
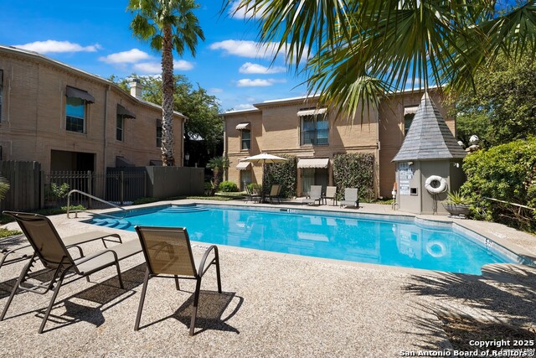
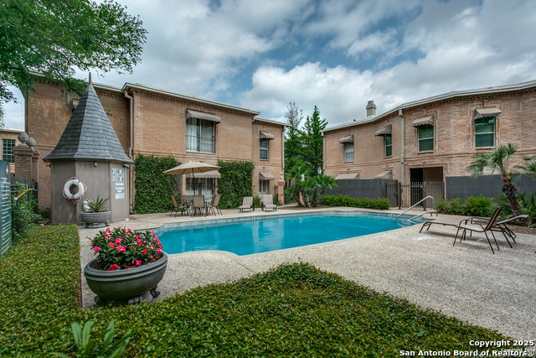
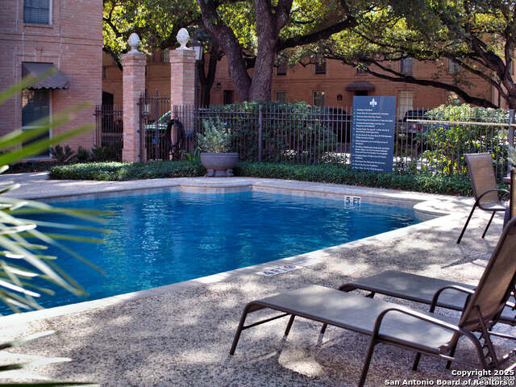

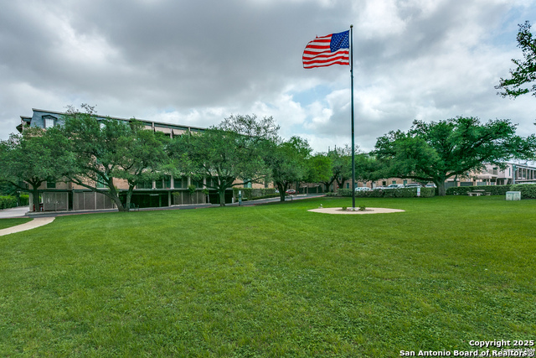
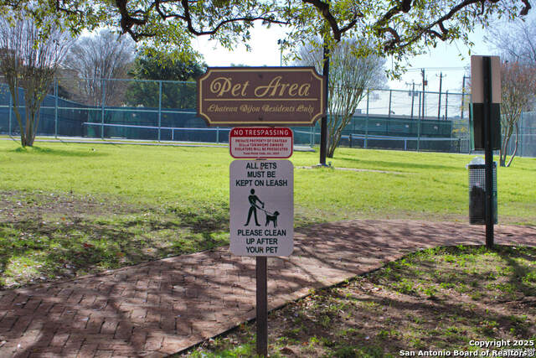
- MLS#: 1837439 ( Condominium/Townhome )
- Street Address: 7711 Broadway 20b
- Viewed: 16
- Price: $307,000
- Price sqft: $280
- Waterfront: No
- Year Built: 1966
- Bldg sqft: 1096
- Bedrooms: 2
- Total Baths: 2
- Full Baths: 2
- Garage / Parking Spaces: 2
- Days On Market: 13
- Additional Information
- County: BEXAR
- City: San Antonio
- Zipcode: 78209
- Subdivision: Chateau Dijon
- Building: Chateau Dijon
- District: Alamo Heights I.S.D.
- Elementary School: Cambridge
- Middle School: Alamo Heights
- High School: Alamo Heights
- Provided by: JPAR San Antonio
- Contact: Cindy Mitchell
- (210) 413-0229

- DMCA Notice
-
DescriptionThis charming 2 bedroom, 2 bath condo is nestled in one of the most desirable school districts and neighborhoods in San Antonio, offering a perfect blend of comfort, style and convenience. Desirable floorplan with living area separating the two bedrooms each with their own bath. Master bedroom has it's own fireplace and bookshelves. Located just steps from upscale shopping and proximity to renowned museums, and fine dining, this residence places you at the heart of culture and sophistication. Enjoy the vibrancy of the neighborhood while retreating to the tranquility of your stylish home.
Features
Possible Terms
- Conventional
- FHA
- VA
- Cash
Air Conditioning
- One Central
Apprx Age
- 59
Builder Name
- Unknown
Common Area Amenities
- Elevator
- Pool
- Playground/Park
- Tennis Court
- Near Shopping
- Sports Court
- Mature Trees (ext feat)
- Dog Park
Condominium Management
- On-Site Management
Construction
- Pre-Owned
Contract
- Exclusive Right To Sell
Currently Being Leased
- No
Elementary School
- Cambridge
Energy Efficiency
- Programmable Thermostat
- Ceiling Fans
Exterior Features
- Brick
Fee Includes
- Some Utilities
- Insurance Limited
- Condo Mgmt
- Common Area Liability
- Common Maintenance
- Trash Removal
- Pest Control
Fireplace
- Two
- Living Room
- Primary Bedroom
Floor
- Ceramic Tile
- Wood
Foundation
- Slab
Garage Parking
- Two Car Garage
Green Features
- Low Flow Commode
Heating
- Central
Heating Fuel
- Natural Gas
High School
- Alamo Heights
Home Owners Association Fee
- 452
Home Owners Association Frequency
- Monthly
Home Owners Association Mandatory
- Mandatory
Home Owners Association Name
- CHATEAU DIJON TOWNHOMES
Inclusions
- Ceiling Fans
- Washer Connection
- Dryer Connection
- Washer
- Dryer
- Cook Top
- Built-In Oven
- Stove/Range
- Refrigerator
- Disposal
- Dishwasher
- Ice Maker Connection
- Smoke Alarm
- High Speed Internet Acces
- Smooth Cooktop
- Private Garbage Service
- City Water
Instdir
- From Broadway turn on Nottingham to enter
Interior Features
- One Living Area
- Living/Dining Combo
- Walk-In Pantry
- Utility Area Inside
- All Bedrooms Upstairs
- Open Floor Plan
- Cable TV Available
- Laundry Room
- Laundry in Kitchen
- Walk In Closets
Kitchen Length
- 12
Legal Desc Lot
- 204
Legal Description
- NCB 11928 BLDG C UNIT 20B & 21B CHATEAU DIJON TOWNHOMES COND
Middle School
- Alamo Heights
Miscellaneous
- Cluster Mail Box
Multiple HOA
- No
Occupancy
- Vacant
Owner Lrealreb
- No
Ph To Show
- 210-222-2227
Possession
- Closing/Funding
Property Type
- Condominium/Townhome
Recent Rehab
- No
Roof
- Composition
School District
- Alamo Heights I.S.D.
Security
- Controlled Access
Source Sqft
- Appsl Dist
Total Tax
- 5785.19
Unit Number
- 20B
Views
- 16
Window Coverings
- All Remain
Year Built
- 1966
Property Location and Similar Properties


