
- Michaela Aden, ABR,MRP,PSA,REALTOR ®,e-PRO
- Premier Realty Group
- Mobile: 210.859.3251
- Mobile: 210.859.3251
- Mobile: 210.859.3251
- michaela3251@gmail.com
Property Photos
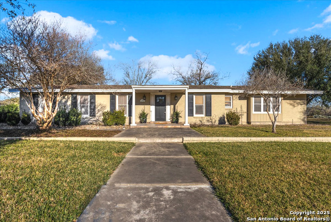

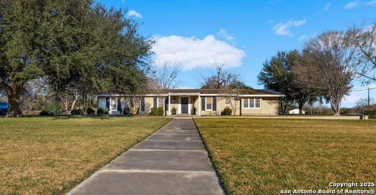
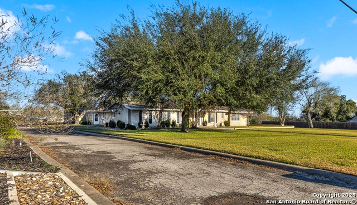
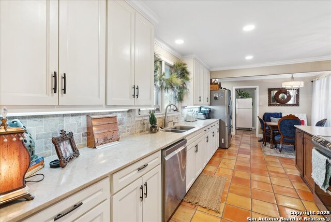
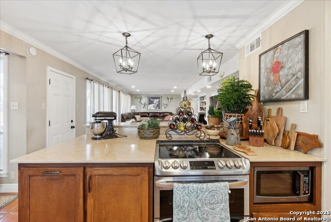
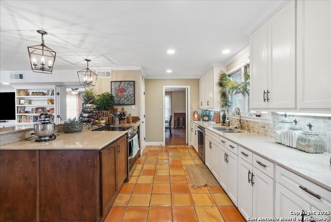
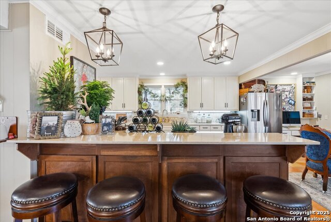
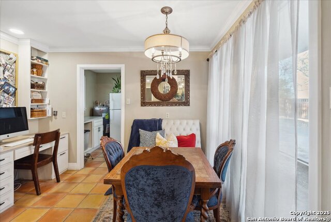
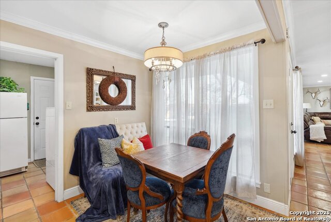
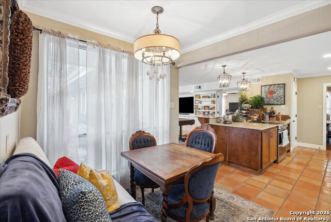
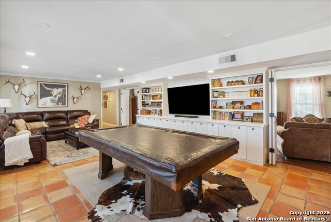
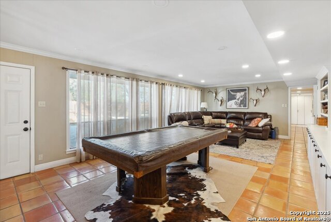
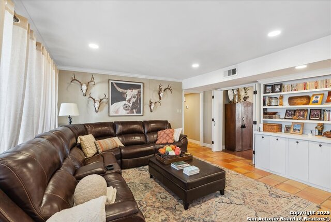
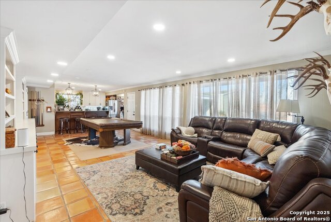
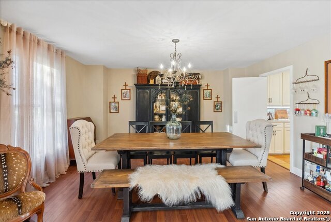
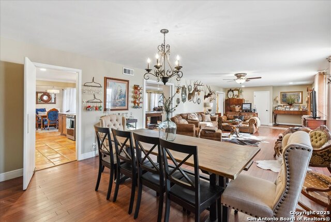
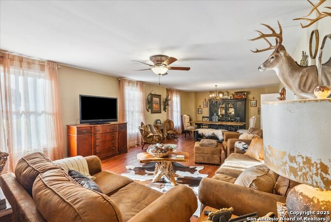
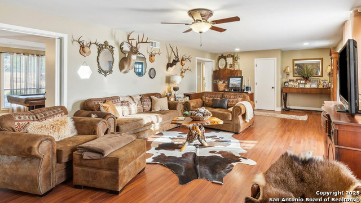
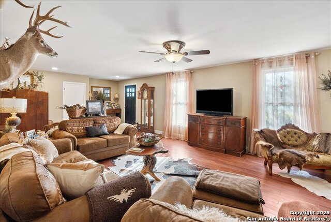
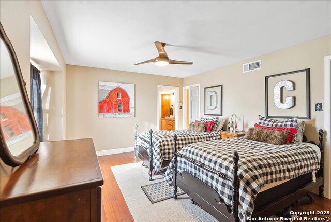
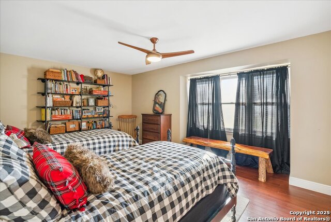
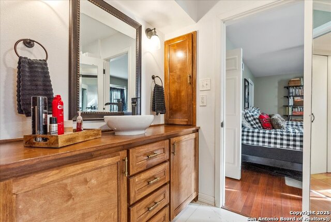
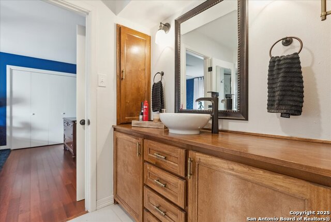
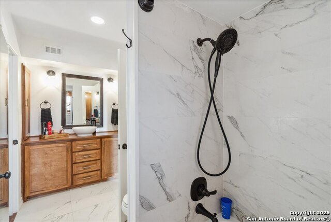
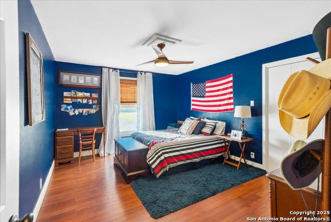
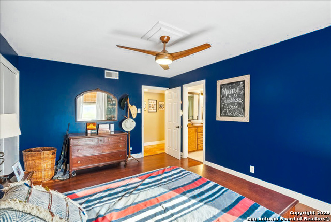
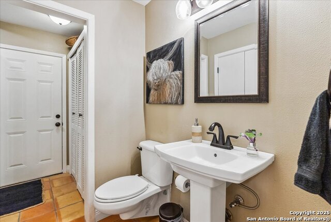
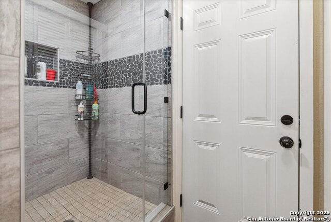
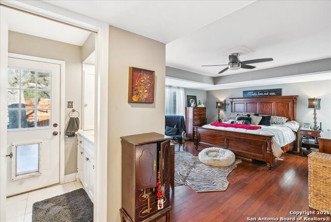
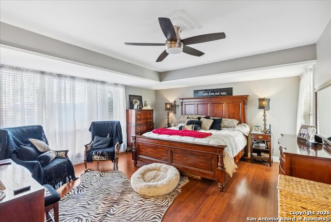
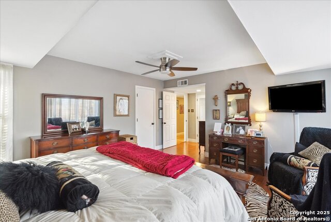
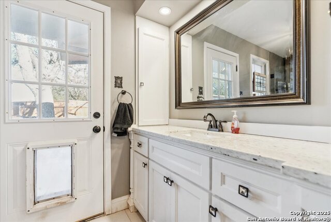
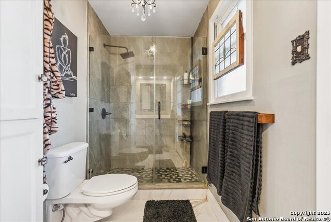
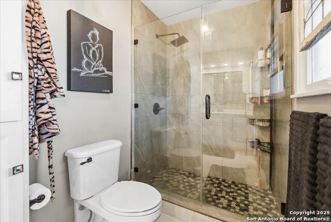
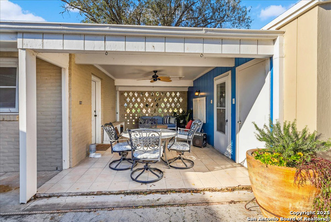
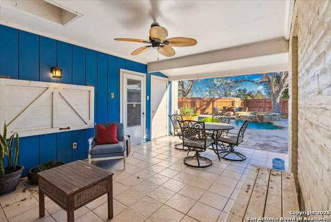
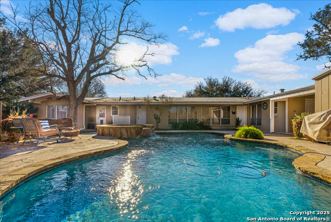
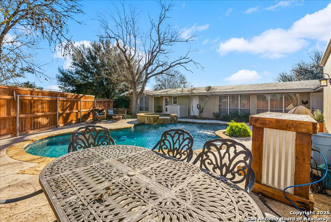
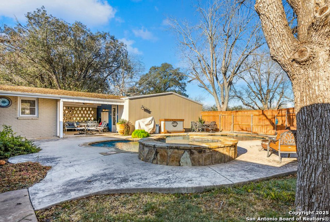
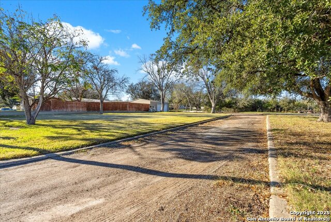
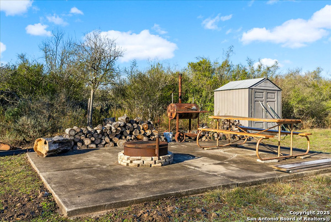
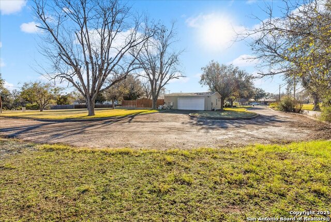
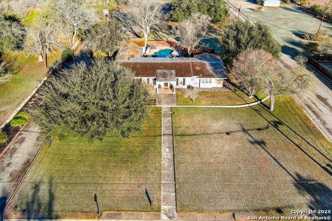
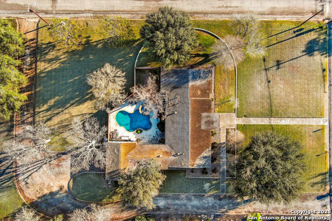
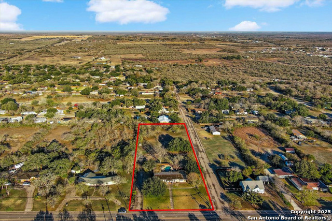
- MLS#: 1837423 ( Single Residential )
- Street Address: 1300 Houston St
- Viewed: 1
- Price: $398,500
- Price sqft: $142
- Waterfront: No
- Year Built: 1964
- Bldg sqft: 2804
- Bedrooms: 3
- Total Baths: 3
- Full Baths: 3
- Garage / Parking Spaces: 2
- Days On Market: 10
- Additional Information
- County: LIVE OAK
- City: George West
- Zipcode: 78022
- District: George West ISD
- Elementary School: George West
- Middle School: George West
- High School: George West
- Provided by: United Country RE-Bluntzer RE
- Contact: Cynthia DuBois
- (210) 625-0461

- DMCA Notice
-
DescriptionElegant Ranch Style Home in the Heart of George West! Welcome to 1300 Houston Street, George West, Texas a beautifully updated ranch style home nestled in a serene, park like setting on the most desirable street in town. With approximately 2,800 square feet of living space, this move in ready gem sits on two acres of meticulously landscaped grounds and offers an ideal blend of elegance, comfort, and modern upgrades. Interior Features: Spacious Layout: 3 bedrooms, 3 bathrooms, and a 2 car garage. Custom Kitchen: Updated cabinetry, quartz countertops, and cozy banquette. Elegant Living Areas: Formal living and dining rooms perfect for entertaining. Comfortable Family Space: Expansive informal living area connected to the kitchen. Primary Suite: Luxurious retreat with fully renovated en suite bathroom. Additional Bedrooms: Two large rooms with a charming Jack and Jill bathroom. Functional Mudroom: Laundry area with plenty of storage. Flooring: Durable Saltillo tile and wood like laminate throughout. Exterior Features: Stunning Grounds: Two acres of lush landscaping with mature pecan and oak trees. Relaxation & Entertainment: Covered patio, breezeway, and a sparkling in ground pool with waterfall jacuzzi (installed 2013). Durable Construction: Brick exterior and long lasting rock roof. Privacy & Access: Fully fenced backyard and dual street access. Efficient Upgrades: Sprinkler system and a water well for irrigation. Prime Location: Located just 0.53 miles west of the intersection of HWY 281 and Houston Street, this property combines small town charm with modern convenience. Schedule your showing today to experience everything this exceptional property has to offer!
Features
Possible Terms
- Conventional
- FHA
- VA
- Cash
Air Conditioning
- One Central
Apprx Age
- 61
Builder Name
- unkn
Construction
- Pre-Owned
Contract
- Exclusive Agency
Currently Being Leased
- No
Elementary School
- George West
Exterior Features
- Brick
- Siding
Fireplace
- Not Applicable
Floor
- Saltillo Tile
- Laminate
Foundation
- Slab
Garage Parking
- Two Car Garage
Heating
- Central
Heating Fuel
- Electric
High School
- George West
Home Owners Association Mandatory
- None
Home Faces
- South
Inclusions
- Ceiling Fans
- Washer Connection
- Dryer Connection
- Refrigerator
- Dishwasher
Instdir
- From Hwy 281 and Houston St in GW head west approx.- .53 miles- property is on the right
Interior Features
- Two Living Area
- Liv/Din Combo
- Eat-In Kitchen
- Breakfast Bar
- Walk-In Pantry
- Utility Room Inside
- Cable TV Available
- High Speed Internet
- All Bedrooms Downstairs
Legal Description
- 2.001 acres
- ABST 145 CAMERON CSL
Lot Description
- Corner
- City View
- 2 - 5 Acres
- Mature Trees (ext feat)
Lot Improvements
- Street Paved
- Curbs
- Alley
- Asphalt
- City Street
Middle School
- George West
Miscellaneous
- None/not applicable
Neighborhood Amenities
- None
Occupancy
- Owner
Other Structures
- Storage
Owner Lrealreb
- No
Ph To Show
- 210.625.0461
Possession
- Closing/Funding
Property Type
- Single Residential
Roof
- Other
School District
- George West ISD
Source Sqft
- Appsl Dist
Style
- One Story
- Ranch
- Traditional
Total Tax
- 3118.74
Water/Sewer
- City
Window Coverings
- All Remain
Year Built
- 1964
Property Location and Similar Properties


