
- Michaela Aden, ABR,MRP,PSA,REALTOR ®,e-PRO
- Premier Realty Group
- Mobile: 210.859.3251
- Mobile: 210.859.3251
- Mobile: 210.859.3251
- michaela3251@gmail.com
Property Photos
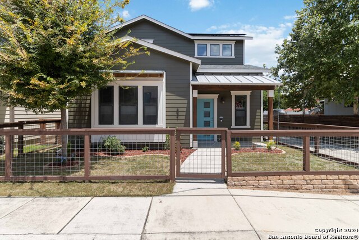

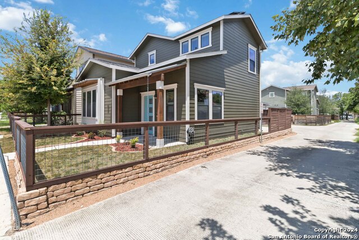
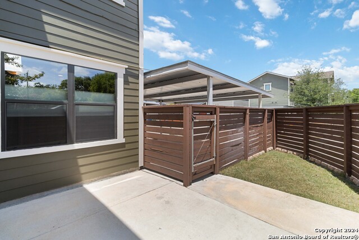
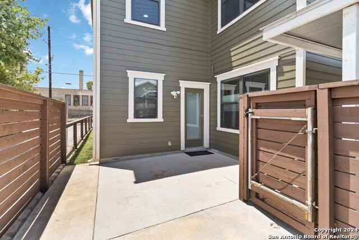
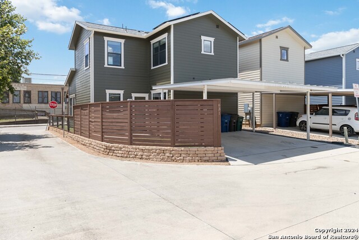
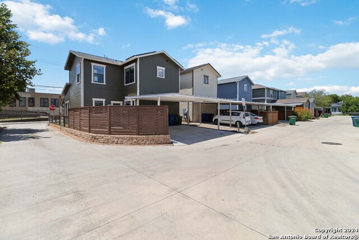
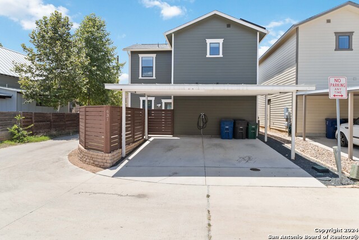
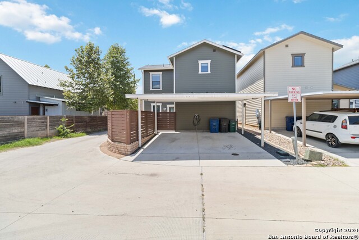
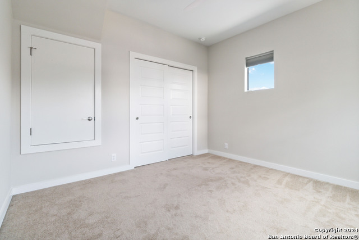
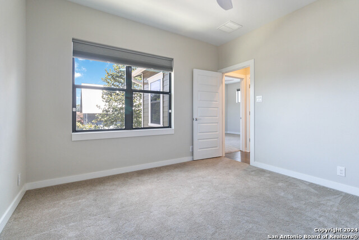
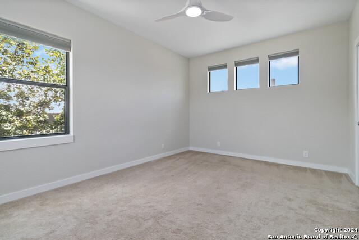
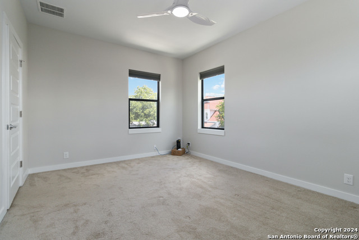
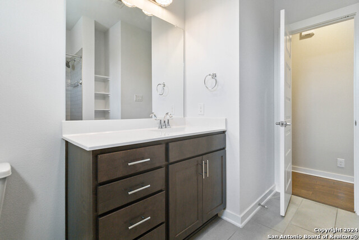
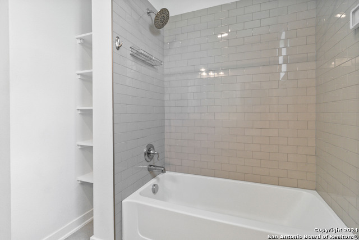
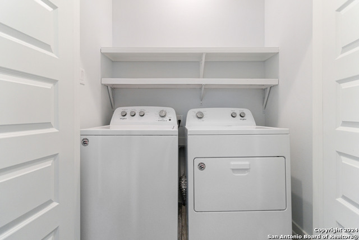
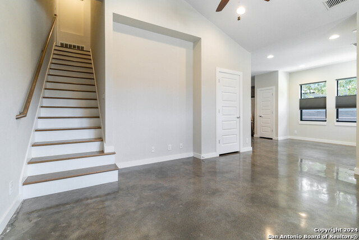
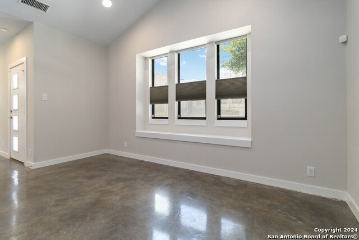
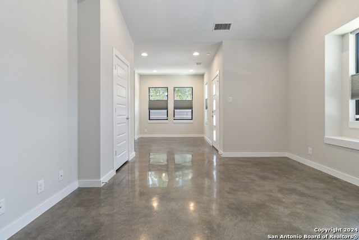
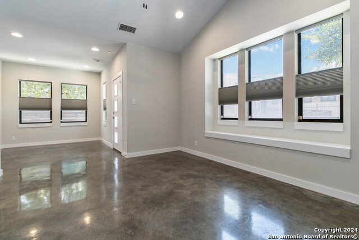
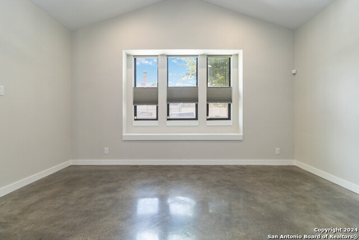
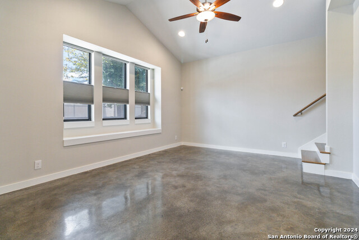
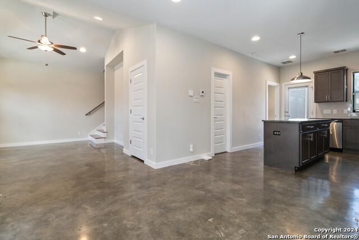
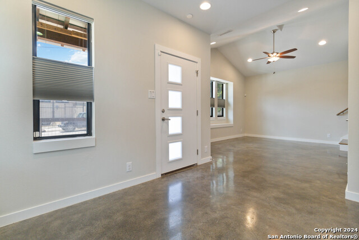
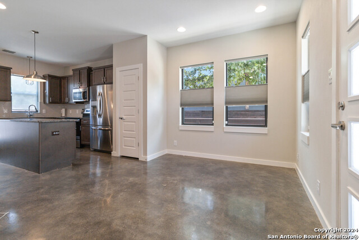
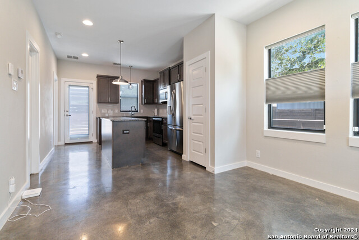
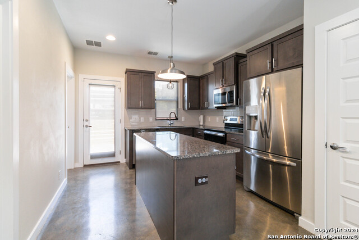
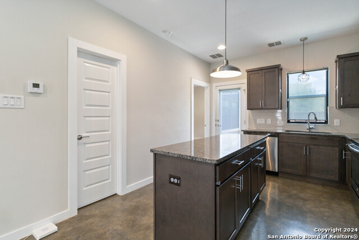
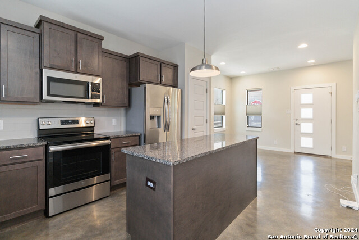
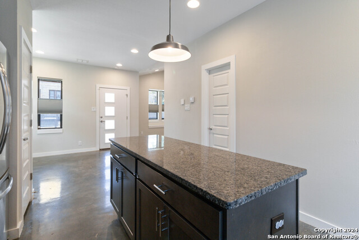
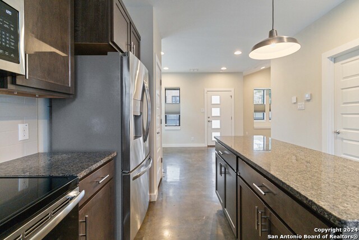
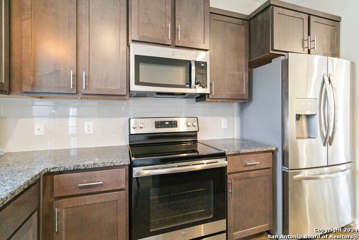
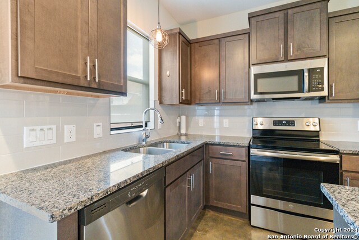
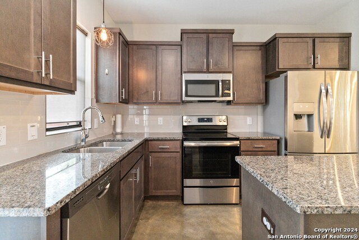
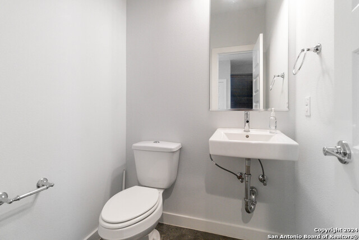
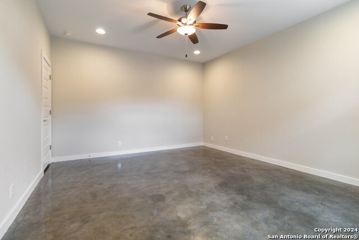
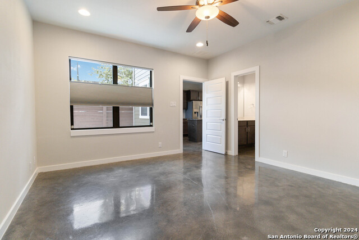
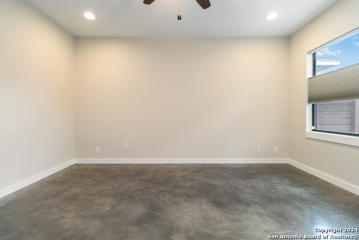
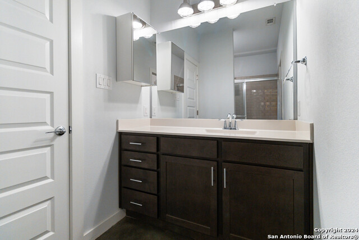
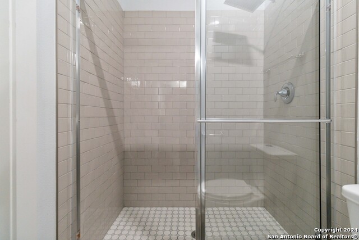
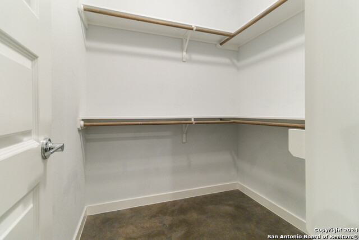
- MLS#: 1837417 ( Single Residential )
- Street Address: 631 Burleson
- Viewed: 95
- Price: $399,999
- Price sqft: $265
- Waterfront: No
- Year Built: 2018
- Bldg sqft: 1512
- Bedrooms: 3
- Total Baths: 3
- Full Baths: 2
- 1/2 Baths: 1
- Garage / Parking Spaces: 1
- Days On Market: 83
- Additional Information
- County: BEXAR
- City: San Antonio
- Zipcode: 78202
- Subdivision: Urban Townhomes On Olive
- District: San Antonio I.S.D.
- Elementary School: Bowden
- Middle School: Wheatley Emerson
- High School: Brackenridge
- Provided by: JB Goodwin, REALTORS
- Contact: Derrick Miller
- (478) 357-7693

- DMCA Notice
-
Description3.25% VA ASSUMABLE LOAN, 3 Bed, 2.5 Bath, 2 Story home located on a Corner Lot in Dignowity Hill, Near Downtown & The Pearl. FULLY PAID OFF SOLAR PANELS. Level 2 Electric Vehicle Charger installed. Vaulted Ceilings and Polished Concrete on First Floor. Master Bedroom on Main Level. Fenced In Yard with Sprinkler System. Upgraded tiles, Granite Countertops. Stainless Steel Appliances.
Features
Possible Terms
- Conventional
- VA
- Cash
- Other
Air Conditioning
- One Central
Block
- 17
Builder Name
- TerraMark
Construction
- Pre-Owned
Contract
- Exclusive Agency
Days On Market
- 150
Dom
- 80
Elementary School
- Bowden
Energy Efficiency
- Programmable Thermostat
- Double Pane Windows
Exterior Features
- Siding
- Cement Fiber
Fireplace
- Not Applicable
Floor
- Carpeting
- Ceramic Tile
- Wood
- Stained Concrete
Foundation
- Slab
Garage Parking
- Rear Entry
Heating
- Central
Heating Fuel
- Electric
High School
- Brackenridge
Home Owners Association Fee
- 350
Home Owners Association Frequency
- Annually
Home Owners Association Mandatory
- Mandatory
Home Owners Association Name
- URBAN @ OLIVE 210-454-2904
Inclusions
- Ceiling Fans
- Washer Connection
- Dryer Connection
- Washer
- Dryer
- Microwave Oven
- Stove/Range
- Refrigerator
- Dishwasher
- Ice Maker Connection
- Vent Fan
- Smoke Alarm
- Security System (Owned)
- Electric Water Heater
- Solid Counter Tops
Instdir
- From Olive & Nolan
- head north on Olive towards Burleson. Turn Right on Burleson. Home on left side.
Interior Features
- One Living Area
- Liv/Din Combo
- Island Kitchen
- High Ceilings
- Open Floor Plan
- Cable TV Available
- High Speed Internet
- Laundry Upper Level
- Walk in Closets
- Attic - Access only
Kitchen Length
- 11
Legal Desc Lot
- 23
Legal Description
- NCB 515 (URBAN @ OLIVE (IDZ))
- BLOCK 17 LOT 23 2017-CREATED
Lot Description
- Corner
- Level
Lot Improvements
- Curbs
- Sidewalks
- Alley
- City Street
Middle School
- Wheatley Emerson
Multiple HOA
- No
Neighborhood Amenities
- None
Occupancy
- Vacant
Other Structures
- Shed(s)
- Storage
Owner Lrealreb
- No
Ph To Show
- 2102222227
Possession
- Closing/Funding
Property Type
- Single Residential
Roof
- Composition
- Metal
School District
- San Antonio I.S.D.
Source Sqft
- Appsl Dist
Style
- Two Story
Total Tax
- 9832.31
Views
- 95
Water/Sewer
- City
Window Coverings
- All Remain
Year Built
- 2018
Property Location and Similar Properties


