
- Michaela Aden, ABR,MRP,PSA,REALTOR ®,e-PRO
- Premier Realty Group
- Mobile: 210.859.3251
- Mobile: 210.859.3251
- Mobile: 210.859.3251
- michaela3251@gmail.com
Property Photos
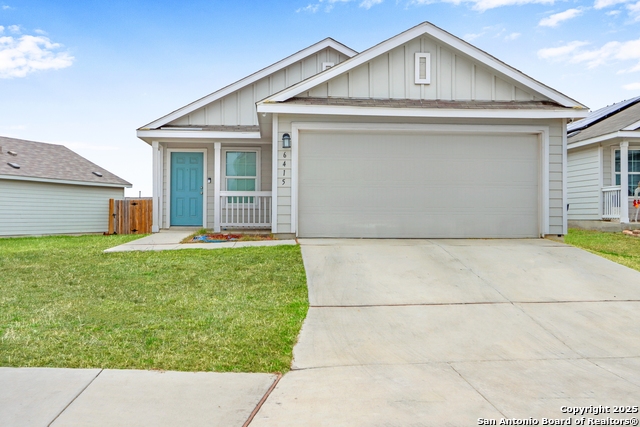

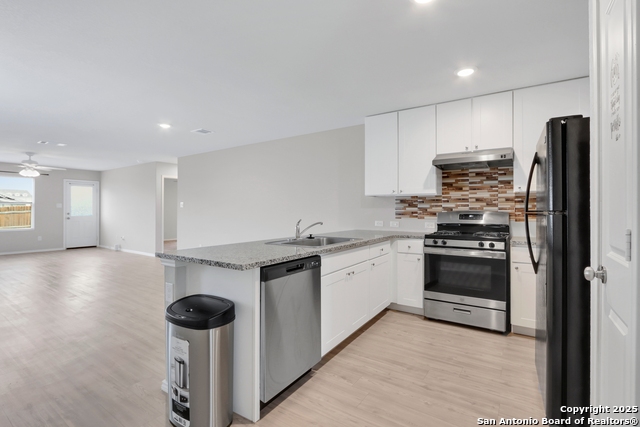
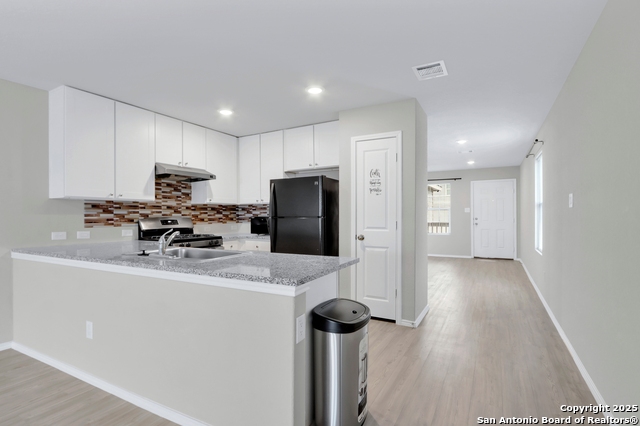
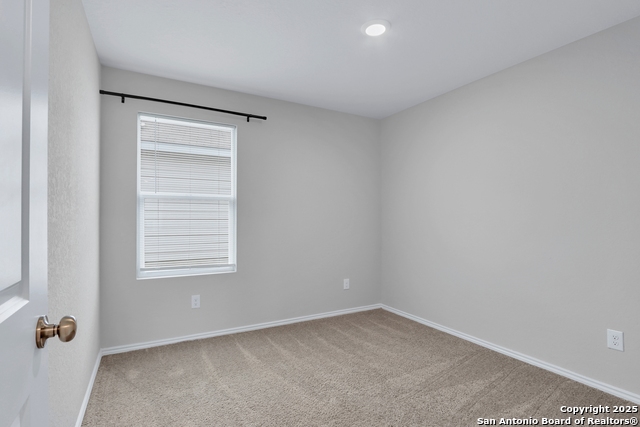
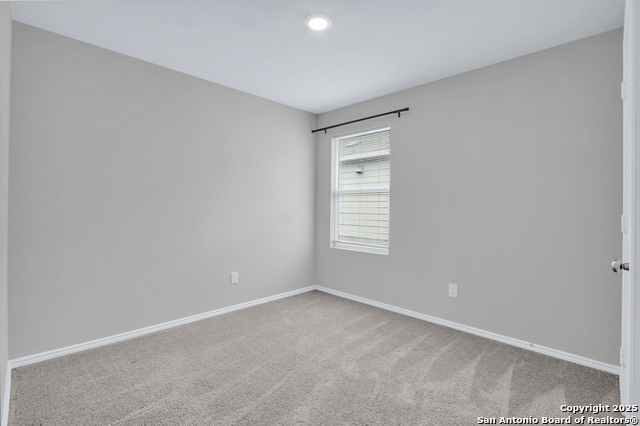
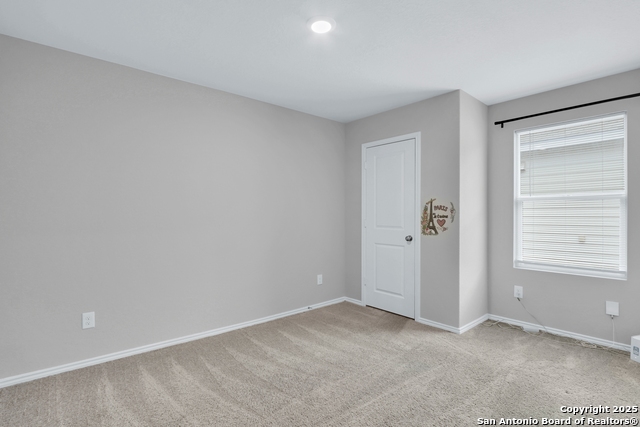
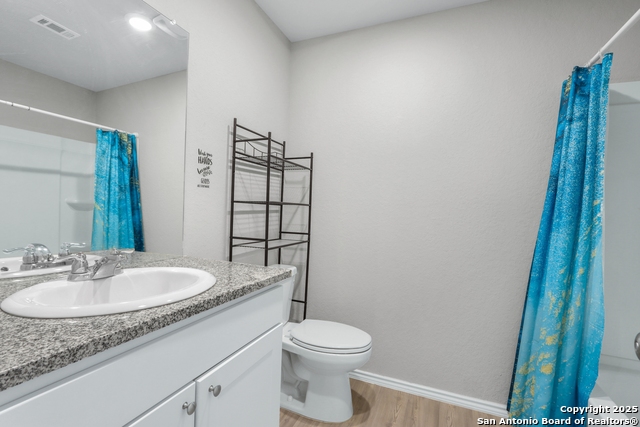
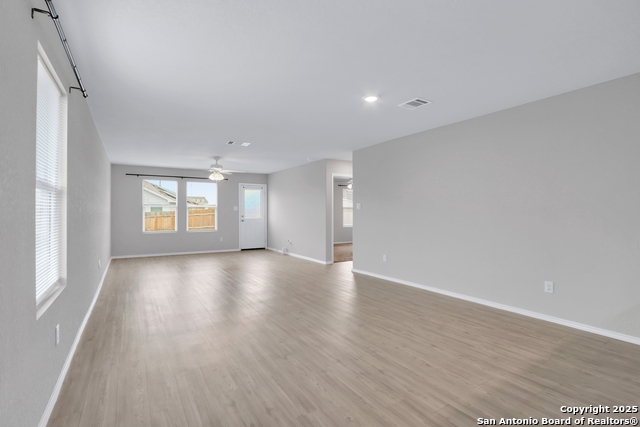
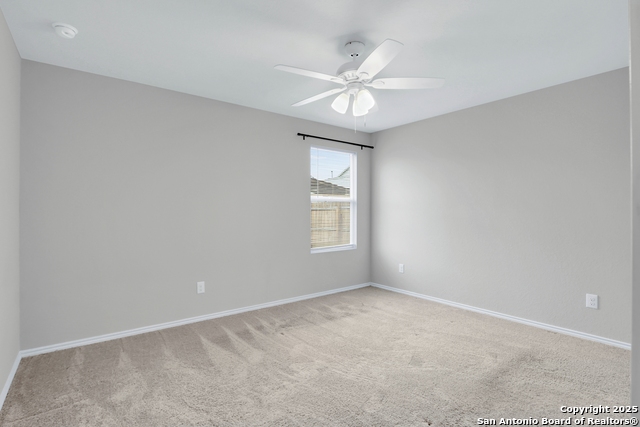
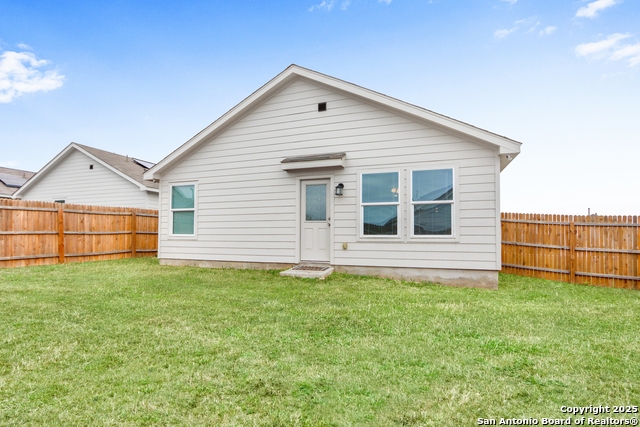
- MLS#: 1837394 ( Residential Rental )
- Street Address: 6415 Kemper Pl
- Viewed: 17
- Price: $1,800
- Price sqft: $1
- Waterfront: No
- Year Built: 2021
- Bldg sqft: 1626
- Bedrooms: 4
- Total Baths: 2
- Full Baths: 2
- Days On Market: 11
- Additional Information
- County: BEXAR
- City: San Antonio
- Zipcode: 78220
- Subdivision: Rosillo Ranch
- District: San Antonio I.S.D.
- Elementary School: Call District
- Middle School: Call District
- High School: Call District
- Provided by: BK Real Estate LLC
- Contact: Maria Perez
- (210) 931-5029

- DMCA Notice
Features
Air Conditioning
- One Central
Application Fee
- 60
Application Form
- ONLINE APP
Apply At
- STARLIGHT PROPERTY MANAGE
Builder Name
- Lennar
Cleaning Deposit
- 150
Common Area Amenities
- None
Elementary School
- Call District
Fireplace
- Not Applicable
Flooring
- Carpeting
- Vinyl
Garage Parking
- Two Car Garage
Heating
- Central
High School
- Call District
Inclusions
- Ceiling Fans
- Washer
- Dryer
- Gas Cooking
- Refrigerator
- Dishwasher
- Smoke Alarm
- Garage Door Opener
- City Garbage service
Instdir
- 410 E
- Exit 26B (Interchange Pkwy/Perrin Creek Dr) Right on Interchange Pkwy) Left on Fratt Rd
- Left onto the I35S/I-410S Ramp Exit I-10E
- Exit 583 (Foster Rd) Right on Foster Rd
- Rd on Cal Turner
- Right on Ambush Ridge
- Left on Kemper
- House on Right
Interior Features
- One Living Area
- Liv/Din Combo
- Breakfast Bar
- 1st Floor Lvl/No Steps
- Open Floor Plan
- High Speed Internet
- Laundry in Closet
- Walk in Closets
Legal Description
- NCB 12867 (ROSILLO CREEK NORTH UT 1)
- BLOCK 13 LOT 10 2021 N
Max Num Of Months
- 24
Middle School
- Call District
Min Num Of Months
- 12
Miscellaneous
- Broker-Manager
Occupancy
- Vacant
Owner Lrealreb
- No
Personal Checks Accepted
- No
Pet Deposit
- 200
Ph To Show
- 2102222227
Property Type
- Residential Rental
Rent Includes
- Yard Maintenance
Restrictions
- Smoking Outside Only
Salerent
- For Rent
School District
- San Antonio I.S.D.
Section 8 Qualified
- No
Security Deposit
- 1800
Source Sqft
- Appsl Dist
Style
- One Story
- Traditional
Tenant Pays
- Gas/Electric
- Water/Sewer
- Garbage Pickup
- Renters Insurance Required
Views
- 17
Water/Sewer
- Water System
Window Coverings
- All Remain
Year Built
- 2021
Property Location and Similar Properties


