
- Michaela Aden, ABR,MRP,PSA,REALTOR ®,e-PRO
- Premier Realty Group
- Mobile: 210.859.3251
- Mobile: 210.859.3251
- Mobile: 210.859.3251
- michaela3251@gmail.com
Property Photos
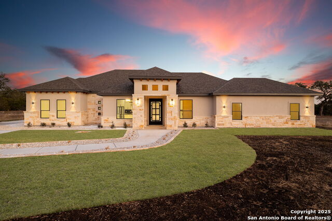

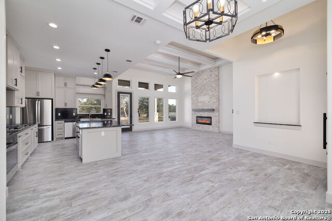
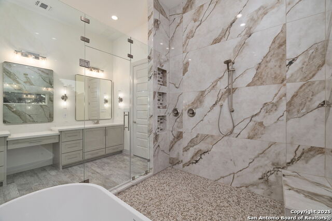
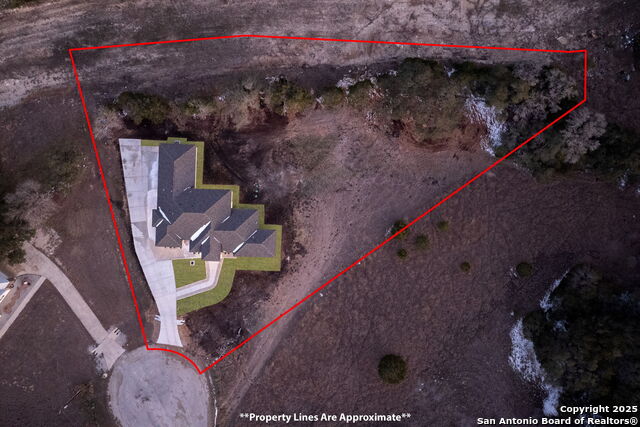
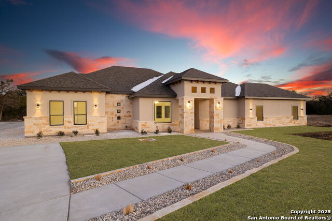
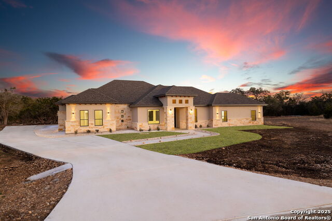
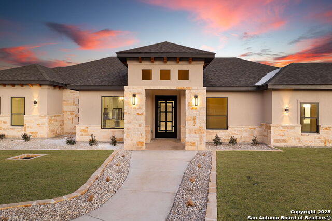
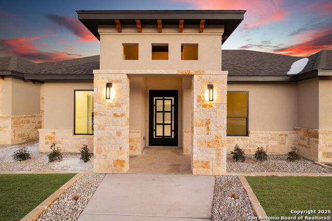
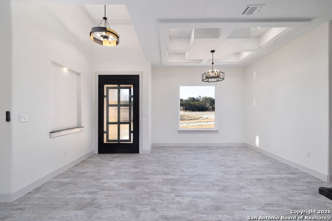
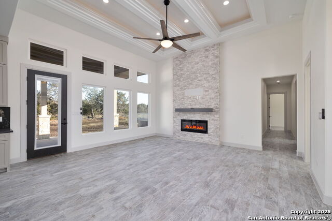
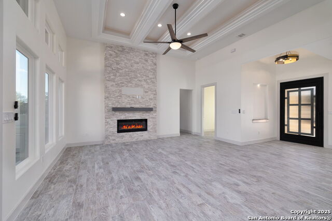
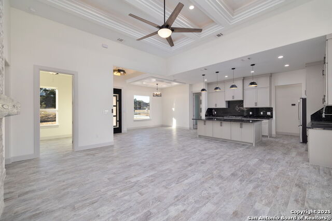
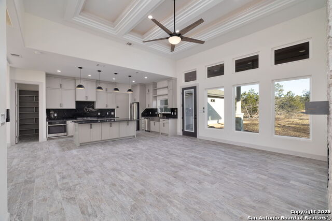
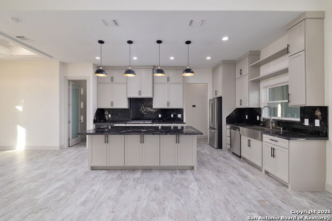
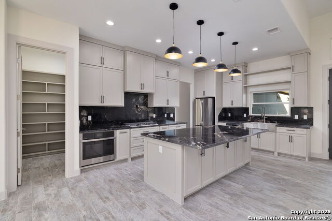
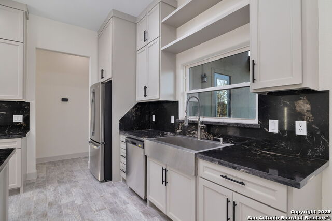
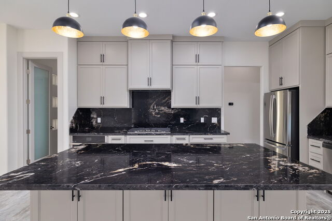
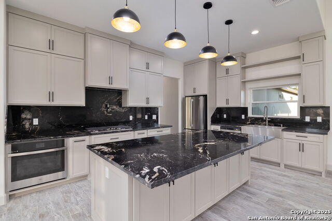
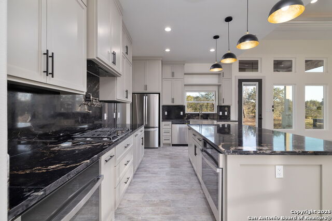
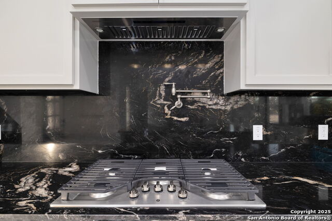
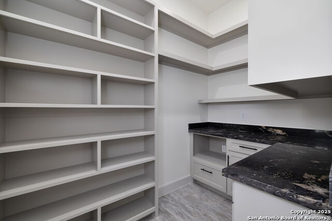
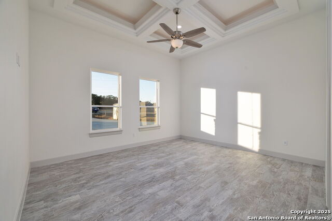
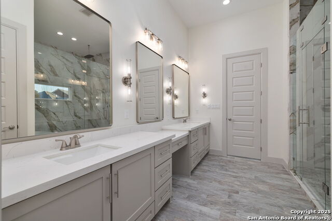
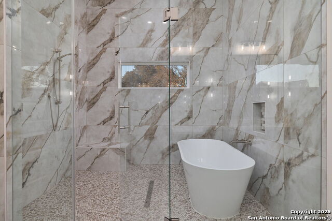
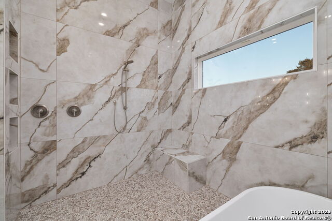
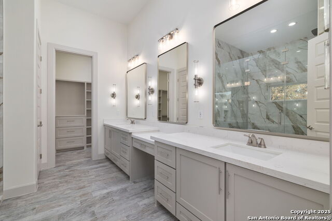
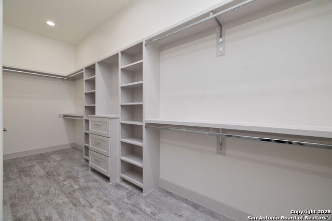
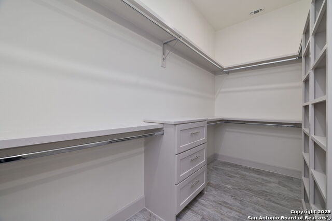
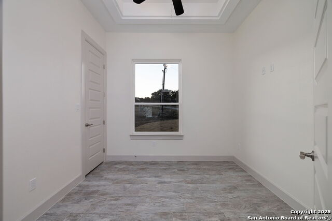
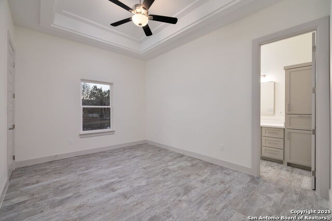
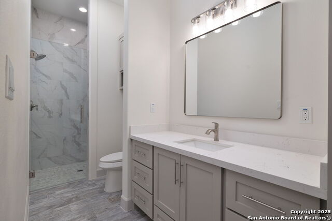
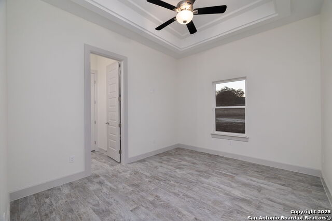
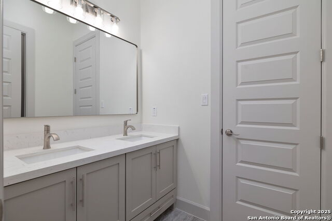
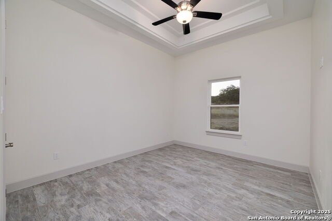
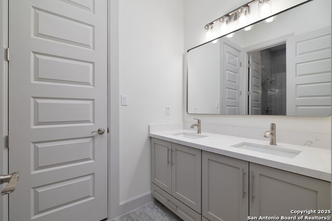
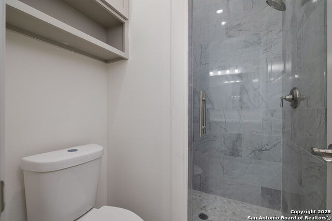
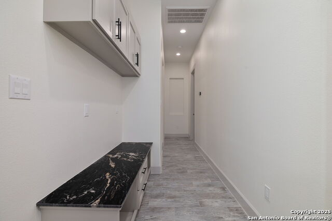
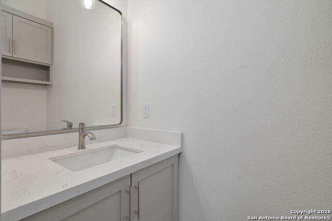
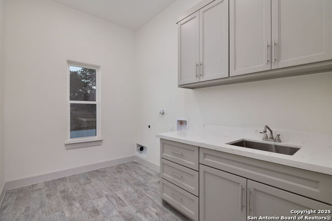
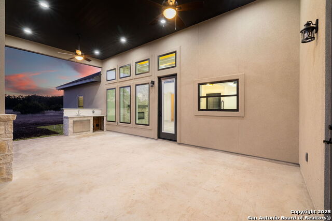
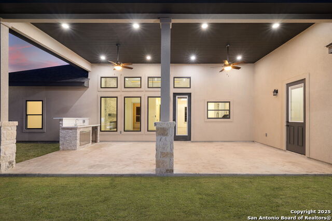
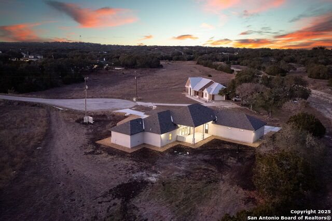
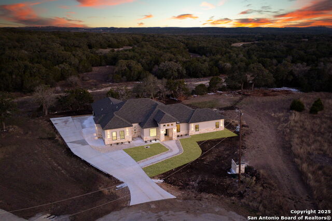
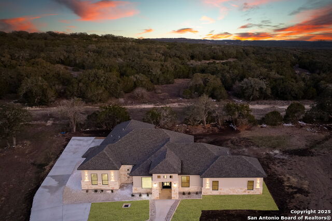
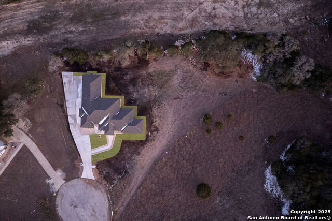
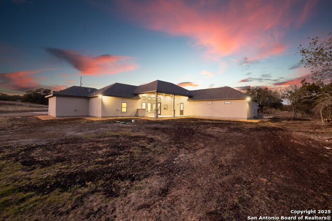



- MLS#: 1837366 ( Single Residential )
- Street Address: 816 Serene Waters
- Viewed: 6
- Price: $779,900
- Price sqft: $280
- Waterfront: No
- Year Built: 2025
- Bldg sqft: 2788
- Bedrooms: 4
- Total Baths: 4
- Full Baths: 3
- 1/2 Baths: 1
- Garage / Parking Spaces: 3
- Days On Market: 11
- Additional Information
- County: COMAL
- City: Spring Branch
- Zipcode: 78070
- Subdivision: Serenity Oaks
- District: Comal
- Elementary School: Bill Brown
- Middle School: Smiton Valley
- High School: Smiton Valley
- Provided by: Lockwood Realty Group, LLC
- Contact: Jessie Bienvenu
- (210) 550-4440

- DMCA Notice
-
DescriptionGreat quality on this custom design and build by Burlingame Construction. This lot was selected first for being in the heart of the neighborhood while also being secluded at the end of a cul de sac offering the perfect orientation to the sun, it will rise and greet you on your covered back patio with soaring ceilings to allow light into the wall of windows and transoms in the cool of the morning. In the scorching afternoons of the Texas Hill Country, it will be well shielded by your iron front door allowing you to enjoy your large 1.49 Acre lot. The home's infrastructure was designed from electrical conduit entering from the end of the guest bedroom wing allowing easy placement of pool equipment or the aerobic septic and irrigation have been designed and placed to not interfere with use of the lot remaining in the rear of the home, so if it's a pool and spa, or additional dwelling and storage you seek, they will not be impeded by existing construction or the POA. This home sits behind the gates of Serenity Oaks and all it offers, with access to the waterfront park for tubing or relaxing on the Guadalupe River, golf cart access to the 18 hole Rebecca Creek Golf course and restaurant, swimming pools, playgrounds, sports courts etc. This well thought out and crafted home sits on a large 1.49 Acre lot, that is flanked by greenbelts for privacy and solitude. This single story home with 12 foot ceilings sits impressively on its lot as you approach down the road and at first sight the quality is apparent followed by the feeling that this home was custom designed for this specific lot, your instincts won't be betrayed. With a sizeable drive and space for a visitor to naturally claim without worry of inconveniencing anyone, after you take in all that is offered by the front elevation, you'll end up noticing the three car oversized side entry Garage. A foot path is offered from the guest parking to the stately covered front patio and substantial Iron front door. This enters an impressively expansive open living area full of stylish touches, from the backlit coffered ceiling treatments, the stacked stone fireplace wall, the porcelain tile floors that run throughout the home or the well selected fixtures. This is the heart of the home where it invites you to live and dine comfortably. The kitchen is well equipped with plenty of cabinet storage, double ovens, a gas range for the purists, pot filler, undermounted large sink with a great window. A large pantry that could be used for service to enhance entertaining. You will find a split master retreat, with an incredible bathroom and a very large closet with custom built ins. There is a second suite located in the other wing which would be great for accommodating guests. Two other secondary bedrooms have ample closet space and a Jack & Jill dual vanity bath. Off the garage there is a large utility room also a powder room that offers privacy from any gatherings or could service the backyard and pool conveniently from the back patio door, as well as landing/mud room area. A buried 250 gallon propane tank fuels the range, is stubbed out at the back patio kitchen, and the fireplace. This home was designed and built to be low maintenance and energy efficient. The entire exterior is all masonry products from the stucco and stone to the cement fiber fascia. 816 Serene Waters is a great offering that I'm proud to present, it will facilitate the best the Hill Country has to offer with great Comal ISD schools, Smithson Valley Highschool and near Canyon Lake for increased recreation, and while a winery is minutes away its just a short trip to the heart of Texas wine country. Also convenient to the Nations 7th largest city and an International Airport.
Features
Possible Terms
- Conventional
- FHA
- VA
- Cash
Air Conditioning
- One Central
Builder Name
- UNKNOWN
Construction
- New
Contract
- Exclusive Right To Sell
Currently Being Leased
- No
Elementary School
- Bill Brown
Energy Efficiency
- Programmable Thermostat
- 12"+ Attic Insulation
- Double Pane Windows
- Variable Speed HVAC
- Energy Star Appliances
- Ceiling Fans
- Recirculating Hot Water
Exterior Features
- 4 Sides Masonry
- Stone/Rock
- Stucco
Fireplace
- One
- Living Room
- Mock Fireplace
- Heatilator
Floor
- Carpeting
Foundation
- Slab
Garage Parking
- Three Car Garage
Heating
- Central
Heating Fuel
- Electric
High School
- Smithson Valley
Home Owners Association Fee
- 435.6
Home Owners Association Frequency
- Semi-Annually
Home Owners Association Mandatory
- Mandatory
Home Owners Association Name
- SERENITY OAKS POA BY DIAMOND ASSOC
Home Faces
- West
Inclusions
- Ceiling Fans
- Washer Connection
- Dryer Connection
Instdir
- US-281 N turn right onto Rebecca Creek Rd Turn right onto Rayner Ranch Blvd Turn right onto Brushy Rd Turn right onto Rayner Ranch Blvd Turn left onto Serenity Pass Turn left onto Serene Waters
Interior Features
- One Living Area
- Eat-In Kitchen
- Auxillary Kitchen
- Two Eating Areas
- Island Kitchen
- Breakfast Bar
- Walk-In Pantry
- Study/Library
- Utility Room Inside
- Secondary Bedroom Down
- 1st Floor Lvl/No Steps
- High Ceilings
- Open Floor Plan
- Pull Down Storage
- Cable TV Available
- High Speed Internet
- All Bedrooms Downstairs
- Laundry Main Level
- Laundry Lower Level
- Laundry Room
- Telephone
- Walk in Closets
- Attic - Pull Down Stairs
Kitchen Length
- 19
Legal Desc Lot
- 81
Legal Description
- SERENITY OAKS 3
- LOT 81
Lot Description
- Cul-de-Sac/Dead End
- On Greenbelt
- County VIew
- Irregular
- 1 - 2 Acres
- Mature Trees (ext feat)
- Level
Lot Improvements
- Street Paved
- Asphalt
Middle School
- Smithson Valley
Miscellaneous
- Builder 10-Year Warranty
- No City Tax
- Virtual Tour
- Additional Bldr Warranty
- Cluster Mail Box
Multiple HOA
- No
Neighborhood Amenities
- Controlled Access
- Waterfront Access
- Pool
- Golf Course
- Park/Playground
- Sports Court
- BBQ/Grill
- Basketball Court
- Lake/River Park
Occupancy
- Other
Owner Lrealreb
- No
Ph To Show
- 2102222227
Possession
- Closing/Funding
Property Type
- Single Residential
Roof
- Heavy Composition
School District
- Comal
Source Sqft
- Bldr Plans
Style
- One Story
Utility Supplier Elec
- PEDERNALES P
Utility Supplier Gas
- PROPANE
Utility Supplier Grbge
- HCWS
Utility Supplier Other
- GVTC
Utility Supplier Sewer
- SEPTIC
Utility Supplier Water
- TWC
Water/Sewer
- Water System
- Aerobic Septic
- City
Window Coverings
- All Remain
Year Built
- 2025
Property Location and Similar Properties


