
- Michaela Aden, ABR,MRP,PSA,REALTOR ®,e-PRO
- Premier Realty Group
- Mobile: 210.859.3251
- Mobile: 210.859.3251
- Mobile: 210.859.3251
- michaela3251@gmail.com
Property Photos
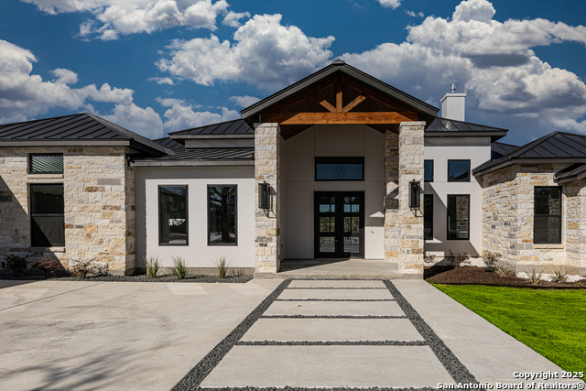

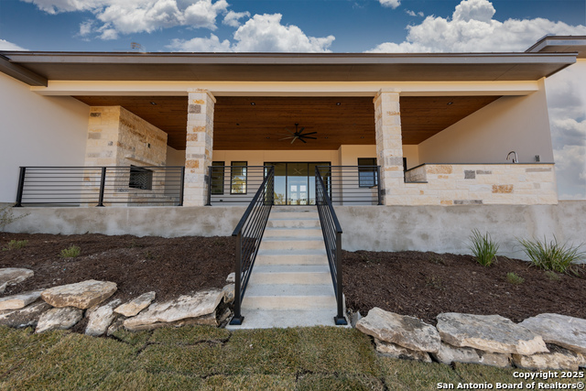
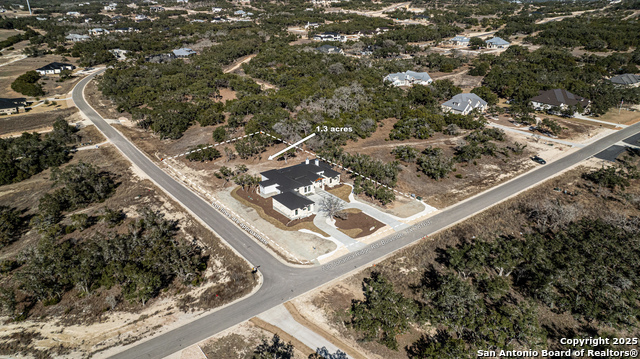
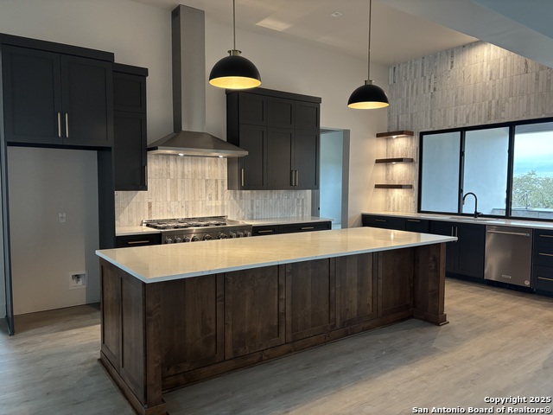
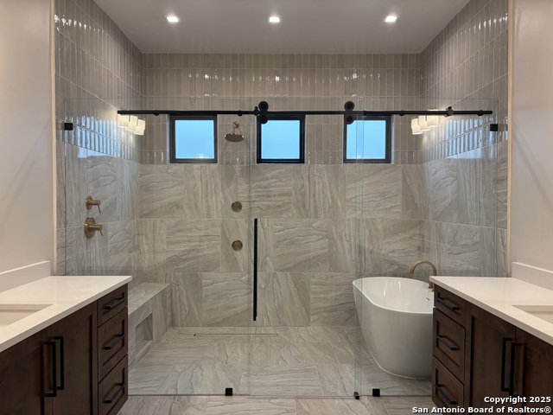
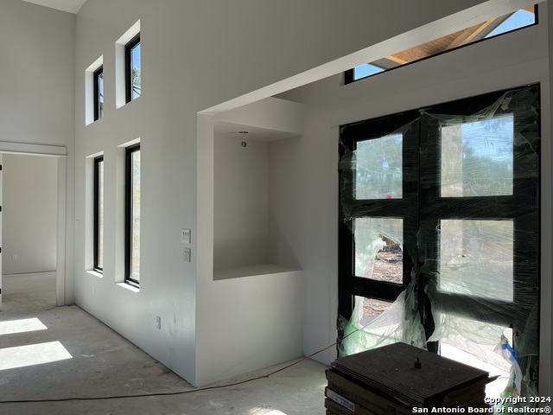
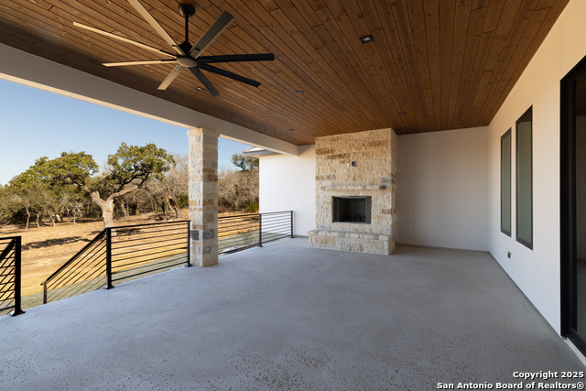
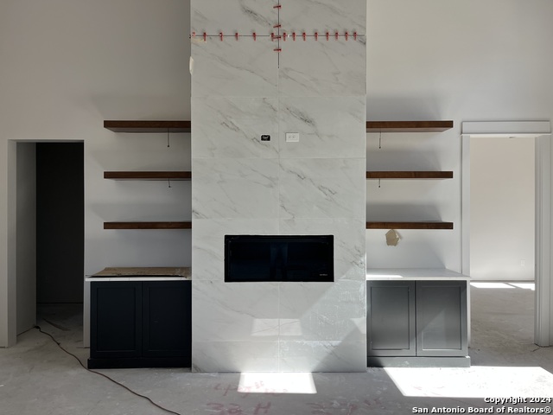
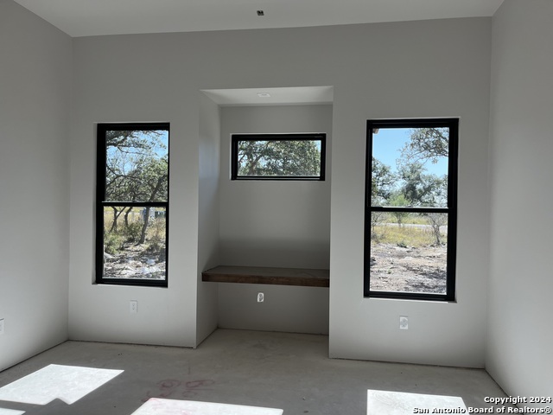
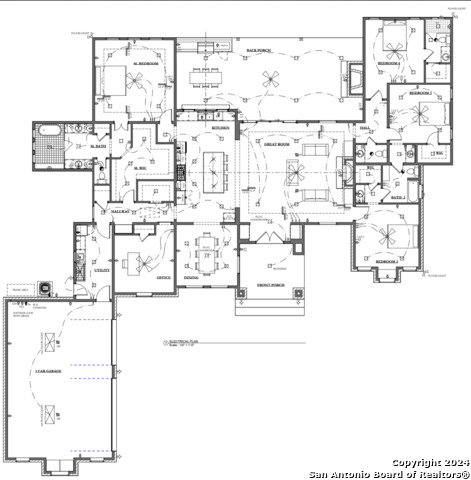
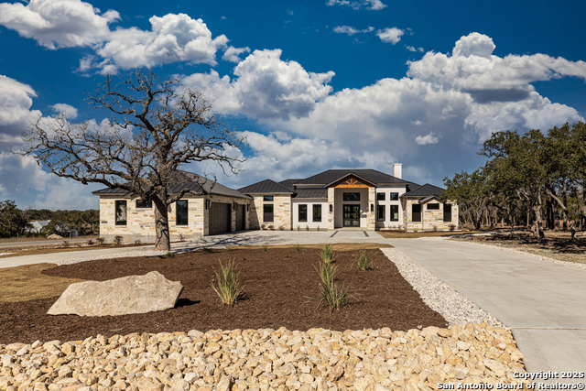
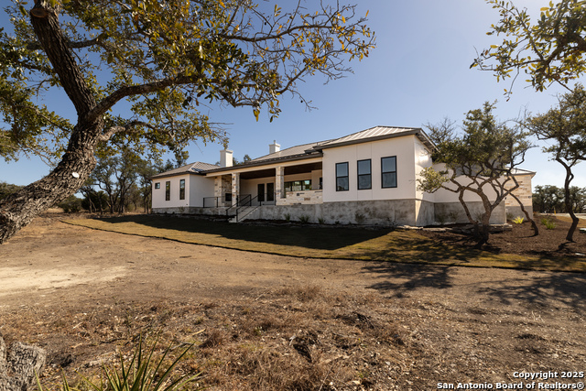
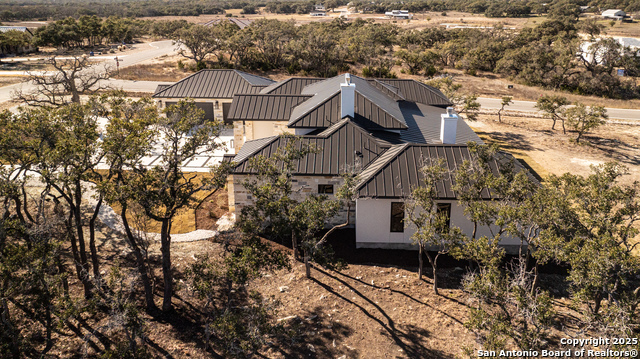
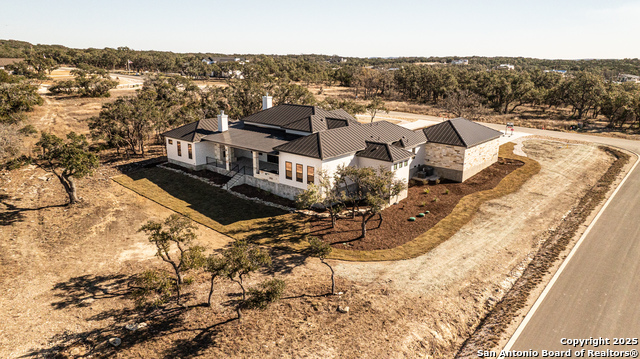
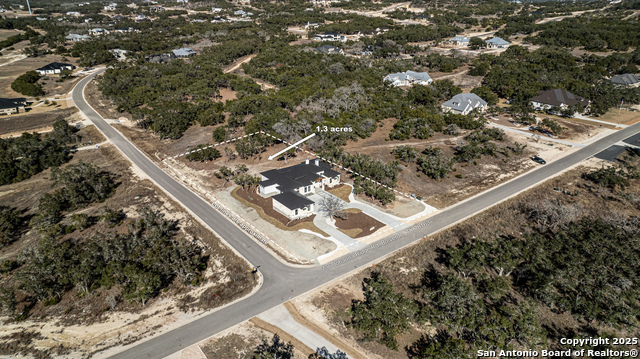
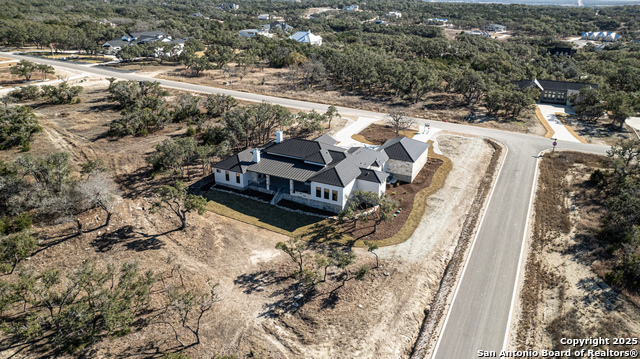
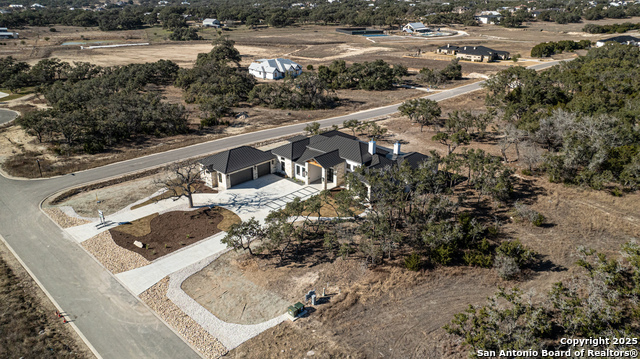

























- MLS#: 1837310 ( Single Residential )
- Street Address: 736 Johanna Ridge Rd
- Viewed: 144
- Price: $1,249,000
- Price sqft: $361
- Waterfront: No
- Year Built: 2025
- Bldg sqft: 3458
- Bedrooms: 4
- Total Baths: 4
- Full Baths: 3
- 1/2 Baths: 1
- Garage / Parking Spaces: 3
- Days On Market: 164
- Additional Information
- County: COMAL
- City: Bulverde
- Zipcode: 78163
- Subdivision: Belle Oaks Ranch
- District: Comal
- Elementary School: Rahe Bulverde Elementary
- Middle School: Spring Branch
- High School: Smithson Valley
- Provided by: Premier Town & Country Realty
- Contact: Stuart Spurlock
- (830) 580-1268

- DMCA Notice
-
DescriptionWelcome to your dream home nestled in the charming community of Bulverde, Texas! Hurry take advantage of the Builder providing you a $5,000 Incentive for closing cost assistance, price reduction, or rate buydown! This exquisite new build by Rock Solid Homes features 4 spacious bedrooms, 3 full baths, and 1 half bath, all designed for luxurious living and energy efficiency. Located in the highly sought after Belle Oaks neighborhood on an oversized corner lot, this property combines modern comforts with a vibrant community atmosphere. **Elegant Entry Foyer** Step into the inviting entry foyer that boasts dual upper and lower art niches, perfect for showcasing your favorite artwork or family photos, setting the tone for the elegance that awaits. **Massive Outdoor Living Space** Enjoy the expansive 738 sq. ft. covered patio including a stone gas fireplace and an outdoor kitchen featuring a Coyote 36" built in propane grill and refrigerator. The four panel slider opens up to the living room, creating a seamless flow between indoor and outdoor spaces perfect for entertaining! **Elegant Interior Details** The home showcases stunning Anderson inside and outside black windows for a sleek aesthetic. Enjoy soft close job built custom cabinet doors and drawers throughout the home, along with Shaker style 8 ft passage doors. The Cosmos linear fireplace in the family room, adorned with a distressed wood mantle, serves as a striking focal point beneath the soaring 16 ft ceilings with exposed wood beams. **Thoughtful Design Elements** With 11 ft plus ceilings throughout, this home offers a spacious feel adorned by floating shelves in the kitchen and family room. Modern touches include metal barn doors for the office and pantry, two tone interior paint, and hand trowel custom texture walls in main areas. Recessed lighting enhances the ambiance in the master, family room, kitchen, and back porch. **Energy Efficiency** Designed with sustainability in mind, this home includes: 16 SEER high efficiency AC systems for both main and master bedroom areas Radiant barrier roofing and high quality insulation (R 13, R 38, R 22) Double pane low E insulated vinyl windows HE tankless recirculating propane water heater **Gourmet Kitchen** The chef's dream kitchen is equipped with a KitchenAid 48" 6 burner gas range, stainless steel under mount sink, and designer selected cabinetry with 42" uppers. The island serves as a centerpiece for gatherings, while under counter LED lighting adds a modern touch. **Luxurious Primary Suite** Retreat to your primary bath oasis, featuring a glass wet room with a freestanding tub and shower, with brushed gold fixtures and custom double vanities with granite or quartz countertops. Belle Oaks offers a peaceful suburban lifestyle with access to numerous community amenities. Enjoy scenic walking trails, a serene park, and a community pond perfect for relaxing afternoons. The neighborhood also hosts seasonal events, fostering a close knit community atmosphere. Located just north of San Antonio, Bulverde combines the charm of small town living with the convenience of nearby urban amenities. Residents enjoy a variety of outdoor activities, top rated schools, and a vibrant community spirit. The area is known for its scenic landscapes and access to parks, making it perfect for families and nature enthusiasts alike. This home is more than just a place to live; it's a lifestyle. Enjoy the perfect blend of luxury, comfort, and sustainability in this exceptional property. Don't miss out on the chance to make this stunning residence yours!
Features
Possible Terms
- Conventional
- VA
- TX Vet
- Cash
Accessibility
- Int Door Opening 32"+
- Ext Door Opening 36"+
- No Stairs
- First Floor Bath
- Full Bath/Bed on 1st Flr
- First Floor Bedroom
Air Conditioning
- Two Central
Block
- 11
Builder Name
- Rock Solid Homes
Construction
- New
Contract
- Exclusive Right To Sell
Days On Market
- 164
Dom
- 164
Elementary School
- Rahe Bulverde Elementary
Energy Efficiency
- Tankless Water Heater
- 16+ SEER AC
- Programmable Thermostat
- 12"+ Attic Insulation
- Double Pane Windows
- Energy Star Appliances
- Foam Insulation
- Recirculating Hot Water
Exterior Features
- Stucco
- Rock/Stone Veneer
Fireplace
- Two
- Living Room
- Gas
Floor
- Carpeting
- Laminate
Foundation
- Slab
Garage Parking
- Three Car Garage
Green Features
- Rain/Freeze Sensors
- Mechanical Fresh Air
Heating
- Heat Pump
Heating Fuel
- Electric
High School
- Smithson Valley
Home Owners Association Fee
- 975
Home Owners Association Frequency
- Annually
Home Owners Association Mandatory
- Mandatory
Home Owners Association Name
- BELLE OAKS RANCH HOA
Inclusions
- Ceiling Fans
- Washer Connection
- Dryer Connection
- Built-In Oven
- Self-Cleaning Oven
- Microwave Oven
- Stove/Range
- Gas Cooking
- Disposal
- Dishwasher
- Wet Bar
- Vent Fan
- Smoke Alarm
- Pre-Wired for Security
- Gas Water Heater
- Garage Door Opener
- In Wall Pest Control
- Plumb for Water Softener
- Solid Counter Tops
- Custom Cabinets
- Carbon Monoxide Detector
- Propane Water Heater
- Private Garbage Service
Instdir
- 281N
- L onto 46
- L onto Blanco
- L into Belle Oaks
Interior Features
- Separate Dining Room
- Eat-In Kitchen
- Island Kitchen
- Walk-In Pantry
- Study/Library
- Utility Room Inside
- 1st Floor Lvl/No Steps
- High Ceilings
- Open Floor Plan
- High Speed Internet
- Laundry Main Level
- Laundry Room
- Walk in Closets
Kitchen Length
- 13
Legal Description
- BELLE OAKS RANCH PHASE VII
- BLOCK 11
- LOT 8
Lot Description
- Corner
- 1 - 2 Acres
- Partially Wooded
- Mature Trees (ext feat)
Lot Improvements
- Street Paved
- Fire Hydrant w/in 500'
Middle School
- Spring Branch
Miscellaneous
- Builder 10-Year Warranty
- Under Construction
- Additional Bldr Warranty
Multiple HOA
- No
Neighborhood Amenities
- Controlled Access
- Pool
- Tennis
- Park/Playground
- Jogging Trails
- Basketball Court
Occupancy
- Vacant
Owner Lrealreb
- No
Ph To Show
- 210-222-2227
Possession
- Closing/Funding
Property Type
- Single Residential
Roof
- Metal
School District
- Comal
Source Sqft
- Bldr Plans
Style
- One Story
- Contemporary
Total Tax
- 4043
Utility Supplier Elec
- PEC
Utility Supplier Gas
- Propane Tank
Utility Supplier Grbge
- Tiger
Utility Supplier Sewer
- Septic
Utility Supplier Water
- Texas Water
Views
- 144
Virtual Tour Url
- https://vimeo.com/1050336197?share=copy
Water/Sewer
- Aerobic Septic
Window Coverings
- None Remain
Year Built
- 2025
Property Location and Similar Properties


