
- Michaela Aden, ABR,MRP,PSA,REALTOR ®,e-PRO
- Premier Realty Group
- Mobile: 210.859.3251
- Mobile: 210.859.3251
- Mobile: 210.859.3251
- michaela3251@gmail.com
Property Photos
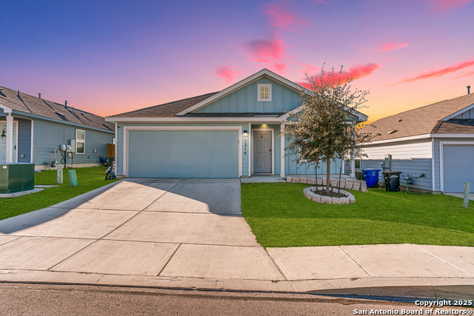

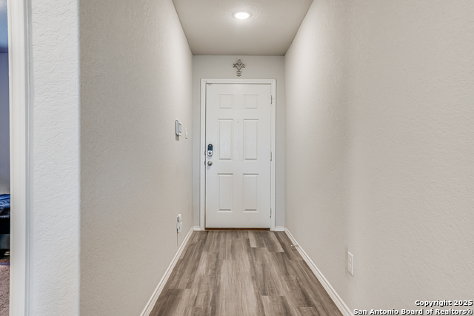
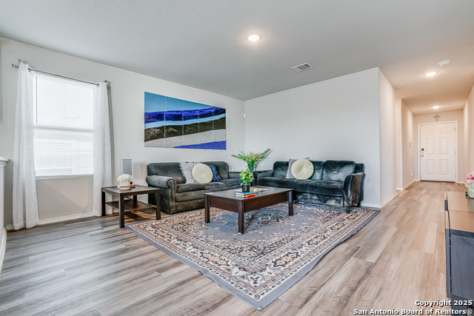
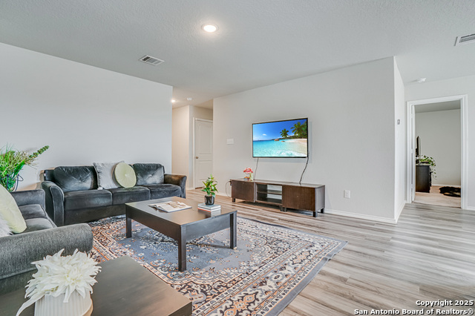
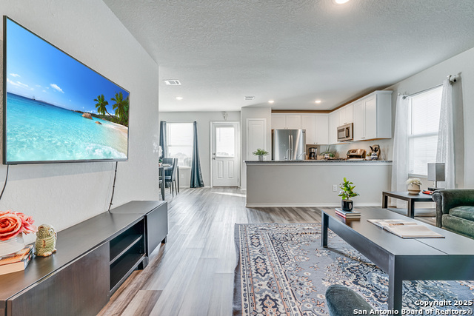
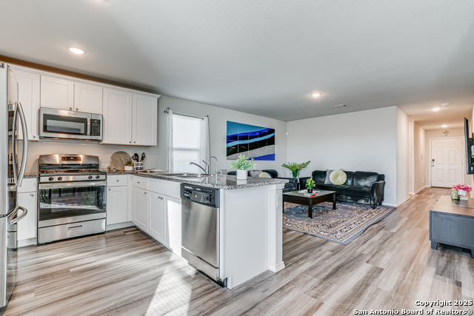
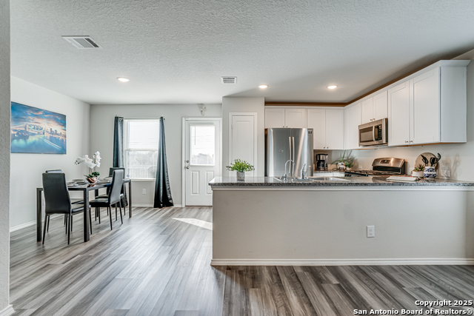
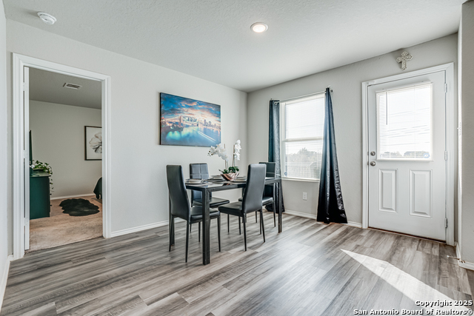
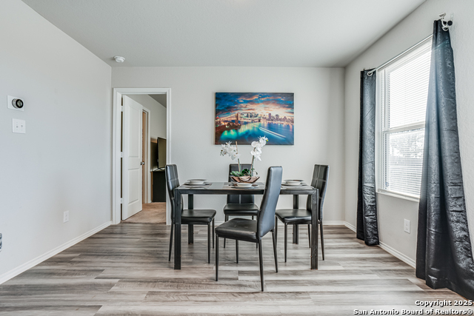
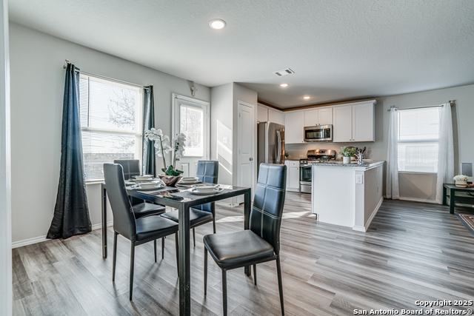
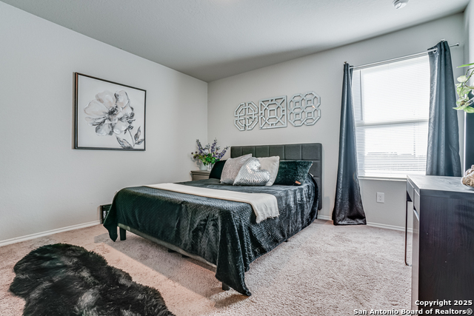
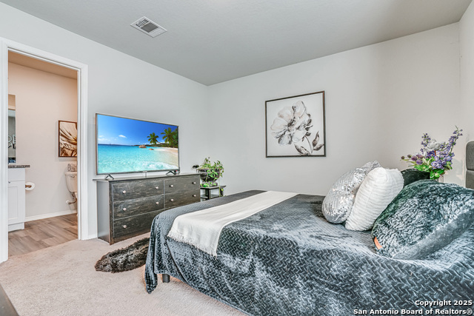
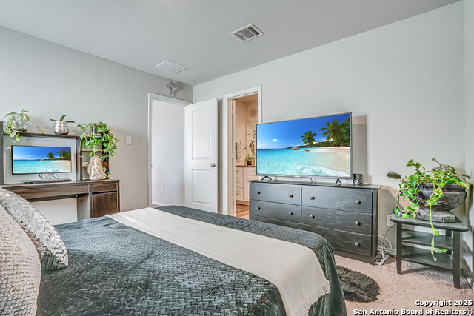
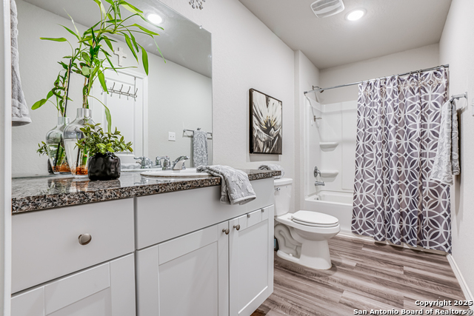
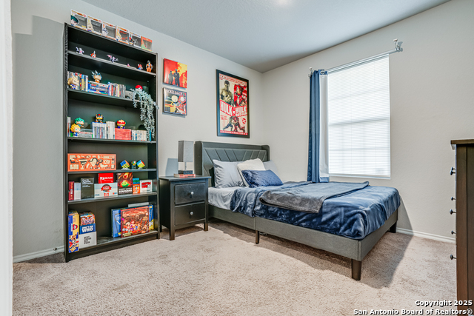
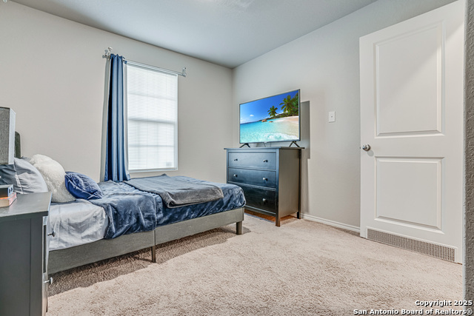
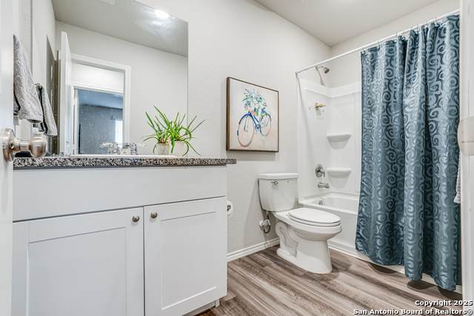
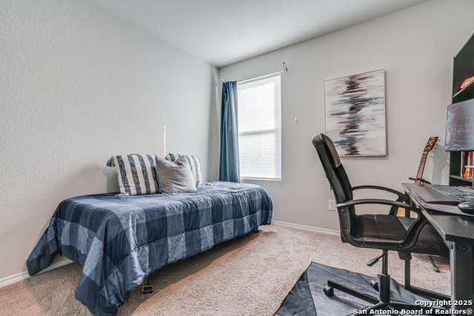
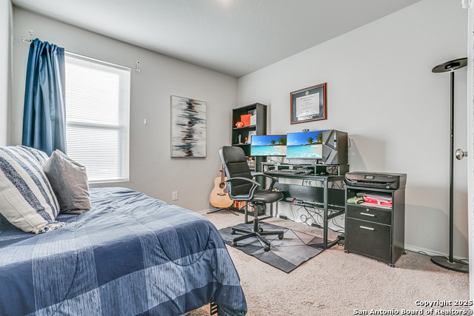
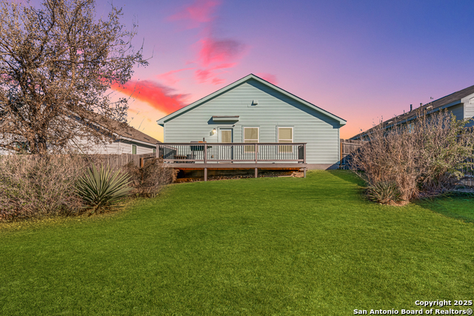
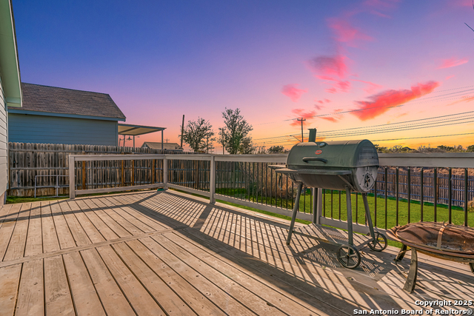
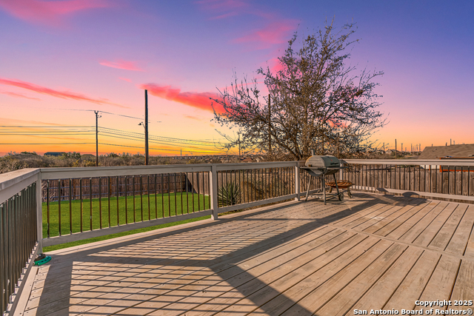
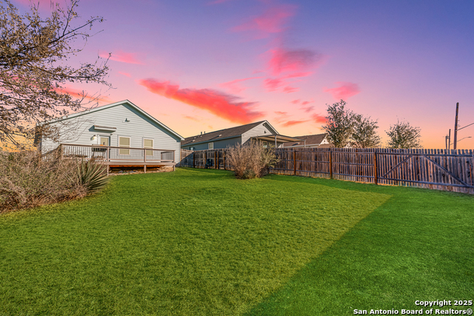
- MLS#: 1837274 ( Single Residential )
- Street Address: 1214 Robbins Spur
- Viewed: 18
- Price: $234,500
- Price sqft: $191
- Waterfront: No
- Year Built: 2019
- Bldg sqft: 1226
- Bedrooms: 3
- Total Baths: 2
- Full Baths: 2
- Garage / Parking Spaces: 2
- Days On Market: 12
- Additional Information
- County: BEXAR
- City: San Antonio
- Zipcode: 78245
- Subdivision: Robbins Pointe
- District: Northside
- Elementary School: Mary Michael
- Middle School: Robert Vale
- High School: Stevens
- Provided by: Keller Williams Legacy
- Contact: Judith Rodriguez
- (210) 744-1404

- DMCA Notice
-
DescriptionWelcome to this modern, energy efficient gem that is only four years young! Boasting extensive eco friendly features such as a radiant barrier, a tankless water heater, and fully owned solar panels, this home is designed with sustainability and savings in mind. Inside, you'll find a spotless, move in ready space that has been thoughtfully upgraded with Energy Star appliances for a blend of style and functionality. The backyard is an entertainer's dream, featuring an amazing oversized deck perfect for grilling, chilling, and making memories. With its clean lines, energy efficient charm, and turnkey appeal, this home has it all. Don't miss your chance to make it yours!
Features
Possible Terms
- Conventional
- FHA
- VA
- TX Vet
- Cash
Air Conditioning
- One Central
Builder Name
- Lennar
Construction
- Pre-Owned
Contract
- Exclusive Right To Sell
Elementary School
- Mary Michael
Energy Efficiency
- Tankless Water Heater
- 16+ SEER AC
- Programmable Thermostat
- Double Pane Windows
- Energy Star Appliances
- Radiant Barrier
- Low E Windows
- High Efficiency Water Heater
- Ceiling Fans
Exterior Features
- 4 Sides Masonry
- Cement Fiber
Fireplace
- Not Applicable
Floor
- Carpeting
- Vinyl
Foundation
- Slab
Garage Parking
- Two Car Garage
- Attached
Green Features
- Low Flow Commode
- Solar Panels
Heating
- Central
Heating Fuel
- Electric
High School
- Stevens
Home Owners Association Fee
- 90
Home Owners Association Frequency
- Quarterly
Home Owners Association Mandatory
- Mandatory
Home Owners Association Name
- ROBBINS POINTE
Inclusions
- Ceiling Fans
- Chandelier
- Washer Connection
- Dryer Connection
- Self-Cleaning Oven
- Microwave Oven
- Disposal
- Dishwasher
- Ice Maker Connection
- Water Softener (owned)
- Smoke Alarm
- Security System (Owned)
- Pre-Wired for Security
- Attic Fan
- Electric Water Heater
- Garage Door Opener
- Plumb for Water Softener
- Smooth Cooktop
- Solid Counter Tops
Instdir
- Marbach to Robbins Creek.
Interior Features
- One Living Area
- Separate Dining Room
- Breakfast Bar
- Utility Room Inside
- Secondary Bedroom Down
- 1st Floor Lvl/No Steps
- High Ceilings
- Open Floor Plan
- Pull Down Storage
- Cable TV Available
- High Speed Internet
- All Bedrooms Downstairs
- Laundry Main Level
- Laundry Lower Level
- Attic - Radiant Barrier Decking
Kitchen Length
- 11
Legal Desc Lot
- 55
Legal Description
- NCB 15910 ( ROBBINS POINTE SUB'D)
- BLOCK 1 LOT 55 2020-NEW P
Middle School
- Robert Vale
Miscellaneous
- Builder 10-Year Warranty
- City Bus
- School Bus
Multiple HOA
- No
Neighborhood Amenities
- Park/Playground
Occupancy
- Owner
Owner Lrealreb
- No
Ph To Show
- 210-222-2227
Possession
- Closing/Funding
Property Type
- Single Residential
Roof
- Composition
School District
- Northside
Source Sqft
- Appsl Dist
Style
- One Story
- Ranch
Total Tax
- 5570
Views
- 18
Water/Sewer
- Water System
- Sewer System
Window Coverings
- Some Remain
Year Built
- 2019
Property Location and Similar Properties


