
- Michaela Aden, ABR,MRP,PSA,REALTOR ®,e-PRO
- Premier Realty Group
- Mobile: 210.859.3251
- Mobile: 210.859.3251
- Mobile: 210.859.3251
- michaela3251@gmail.com
Property Photos
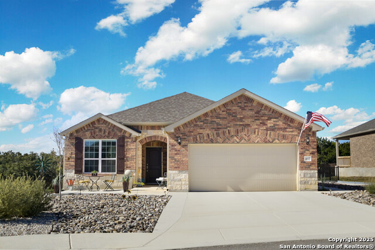

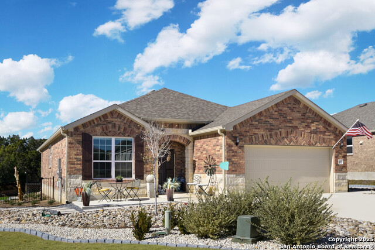
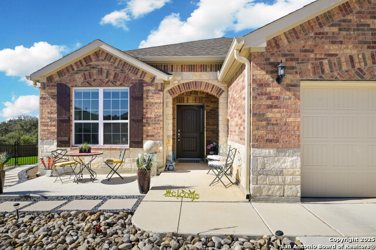
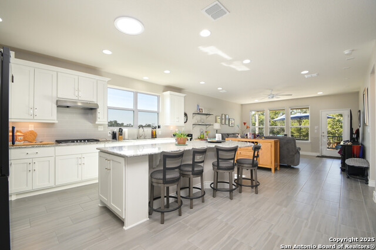
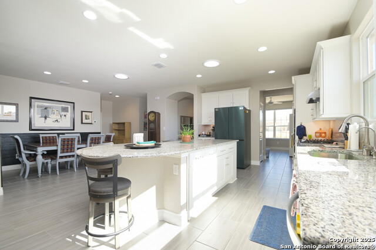
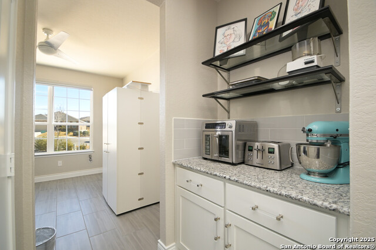
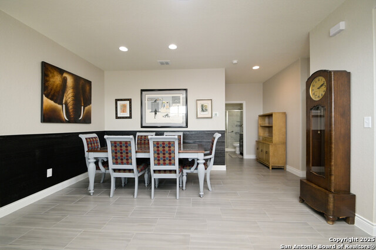
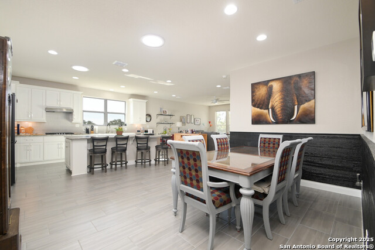
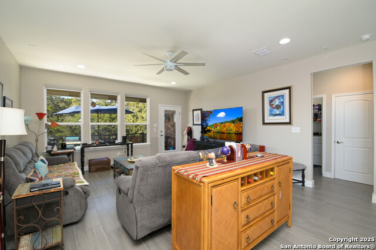
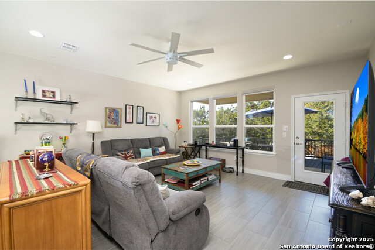
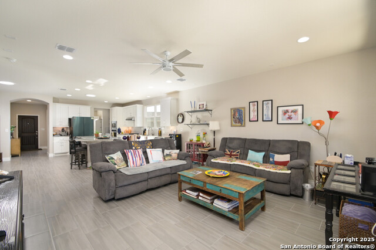
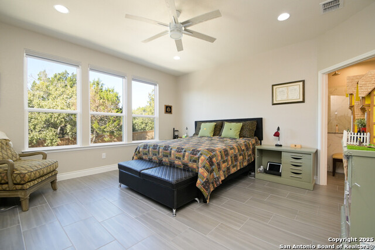
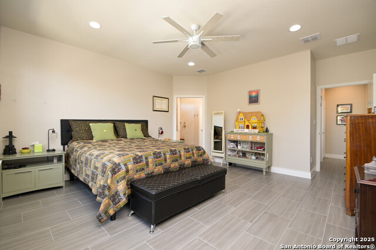
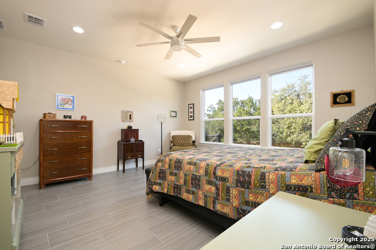
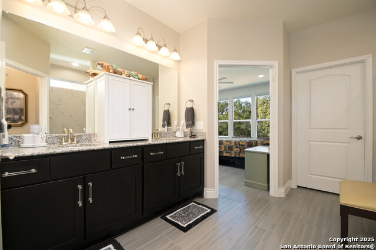
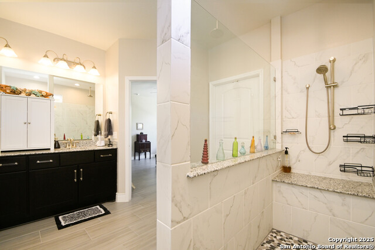
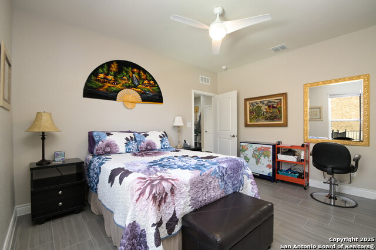
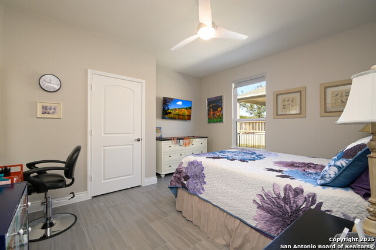
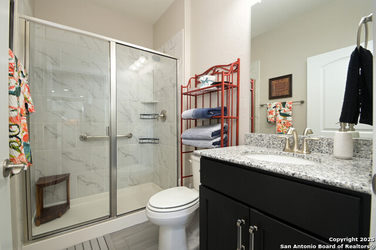
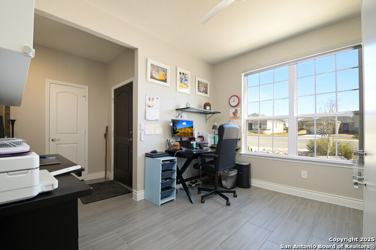
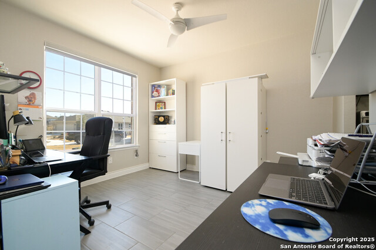
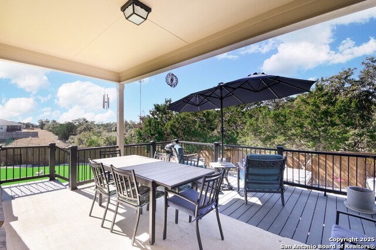
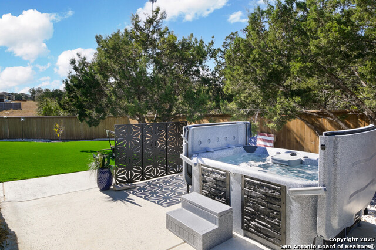
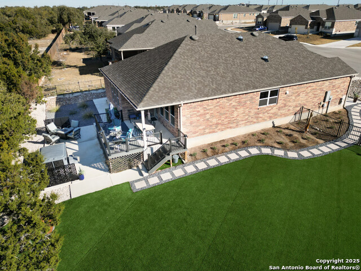
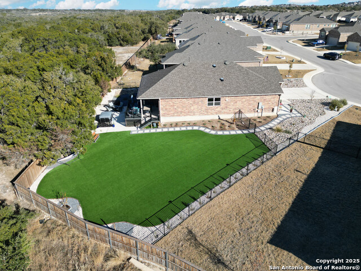
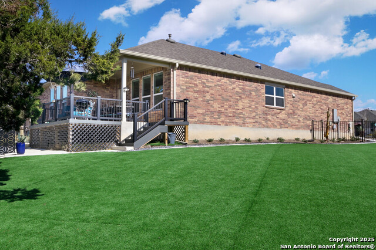
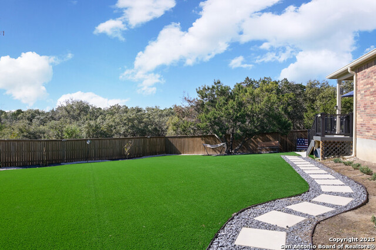
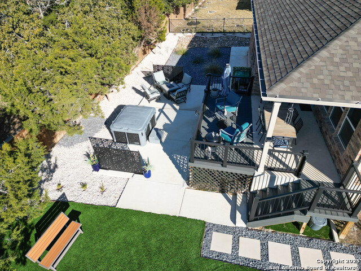
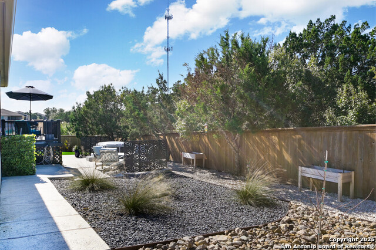
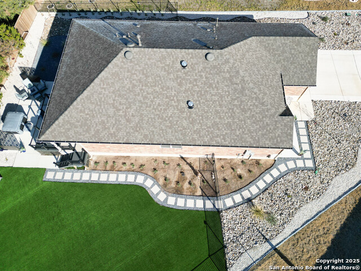
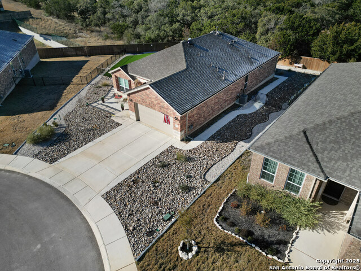
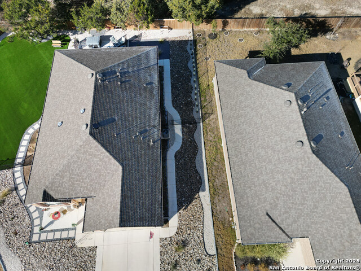
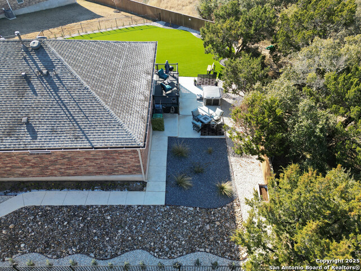
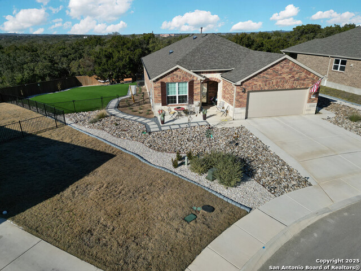
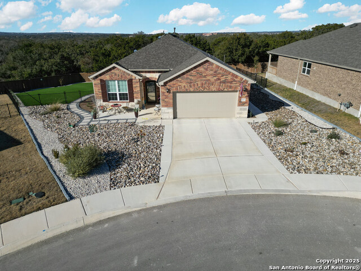
- MLS#: 1837273 ( Single Residential )
- Street Address: 4607 Honeydew Rdg
- Viewed: 2
- Price: $499,000
- Price sqft: $253
- Waterfront: No
- Year Built: 2022
- Bldg sqft: 1974
- Bedrooms: 2
- Total Baths: 2
- Full Baths: 2
- Garage / Parking Spaces: 2
- Days On Market: 13
- Additional Information
- County: BEXAR
- City: San Antonio
- Zipcode: 78253
- Subdivision: Hill Country Retreat
- District: Northside
- Elementary School: Cole
- Middle School: Briscoe
- High School: Taft
- Provided by: JPAR San Antonio
- Contact: Cynthia Sanchez
- (210) 273-0748

- DMCA Notice
-
DescriptionA Serene Hill Country Retreat Awaits! Tucked away at the end of a quiet cul de sac, this Del Webb Hill Country Retreat home invites you into a lifestyle of tranquility and connection. As you step onto the property, you're greeted by meticulously designed xeriscape landscaping that sets the tone for a low maintenance, elegant way of living. Inside, the open floor plan bathes in natural light streaming through skylights and enhanced by motorized blinds. The home's heart is the kitchen, where 48" soft close cabinets and custom finishes await your culinary creations. The primary suite becomes your personal haven, complete with an ADA compliant shower, and peaceful greenbelt views. Beyond the back door, the covered patio and extended deck lead to a private sanctuary. Here, you'll find an Eco spa, fire pit, and beautifully designed pavers framed by mature trees and a serene greenbelt. Evenings here feel magical under special outdoor lighting, with complete privacy in your own oasis. Living in this vibrant 55+ community means every day feels like a getaway. From the resort style pool to the pickleball and tennis courts, social and recreational opportunities abound. Stroll along jogging trails or meet friends at the clubhouse this is where active living meets peaceful retreat.
Features
Possible Terms
- Conventional
- FHA
- VA
- TX Vet
- Cash
- USDA
Accessibility
- Grab Bars in Bathroom(s)
- No Carpet
- Level Lot
- Level Drive
- Full Bath/Bed on 1st Flr
- Stall Shower
Air Conditioning
- One Central
Block
- 87
Builder Name
- PULTE
Construction
- Pre-Owned
Contract
- Exclusive Right To Sell
Days On Market
- 12
Currently Being Leased
- No
Dom
- 12
Elementary School
- Cole
Exterior Features
- Brick
Fireplace
- Not Applicable
Floor
- Ceramic Tile
Foundation
- Slab
Garage Parking
- Two Car Garage
- Attached
- Oversized
Heating
- Central
Heating Fuel
- Electric
High School
- Taft
Home Owners Association Fee
- 185.5
Home Owners Association Frequency
- Monthly
Home Owners Association Mandatory
- Mandatory
Home Owners Association Name
- HILL COUNTRY RETREAT HOA
Inclusions
- Ceiling Fans
- Washer Connection
- Dryer Connection
- Cook Top
- Microwave Oven
- Gas Cooking
- Disposal
- Dishwasher
- Ice Maker Connection
- Water Softener (owned)
- Vent Fan
- Attic Fan
- Electric Water Heater
- Garage Door Opener
- Solid Counter Tops
- Carbon Monoxide Detector
- Private Garbage Service
Instdir
- From 1604 and Wiseman heading outside the loop
- Right on Cottonwood
- Right onto Alamo Pkwy
- Left on La Villita
- Right on Del Webb Blvd
- Right onto Cropland Way
- Left onto Honeydew Rdg.
Interior Features
- One Living Area
- Eat-In Kitchen
- Island Kitchen
- Breakfast Bar
- Walk-In Pantry
- Study/Library
- 1st Floor Lvl/No Steps
- High Ceilings
- Open Floor Plan
- Skylights
- Cable TV Available
- High Speed Internet
- Laundry Main Level
- Laundry Room
- Walk in Closets
Kitchen Length
- 16
Legal Desc Lot
- 42
Legal Description
- CB 4400L (ALAMO RANCH UT-54 PH-2)
- BLOCK 87 LOT 42 2023- NEW
Lot Description
- Cul-de-Sac/Dead End
- On Greenbelt
- 1/4 - 1/2 Acre
- Level
- Xeriscaped
Lot Improvements
- Street Paved
- Curbs
- Sidewalks
- Streetlights
- Fire Hydrant w/in 500'
- City Street
Middle School
- Briscoe
Miscellaneous
- Builder 10-Year Warranty
- No City Tax
- Cluster Mail Box
Multiple HOA
- No
Neighborhood Amenities
- Controlled Access
- Pool
- Tennis
- Clubhouse
- Jogging Trails
- BBQ/Grill
- Other - See Remarks
Occupancy
- Owner
Other Structures
- None
Owner Lrealreb
- No
Ph To Show
- 210-222-2227
Possession
- Closing/Funding
Property Type
- Single Residential
Roof
- Composition
School District
- Northside
Source Sqft
- Appsl Dist
Style
- One Story
- Contemporary
Total Tax
- 8243.51
Utility Supplier Elec
- CPS
Utility Supplier Gas
- GREY FOREST
Utility Supplier Grbge
- TIGER
Utility Supplier Sewer
- SAWS
Utility Supplier Water
- SAWS
Virtual Tour Url
- https://listing.brightandearlyproductions.com/bt/4607_Honeydew_Rdg.html
Water/Sewer
- Water System
- City
Window Coverings
- All Remain
Year Built
- 2022
Property Location and Similar Properties


