
- Michaela Aden, ABR,MRP,PSA,REALTOR ®,e-PRO
- Premier Realty Group
- Mobile: 210.859.3251
- Mobile: 210.859.3251
- Mobile: 210.859.3251
- michaela3251@gmail.com
Property Photos
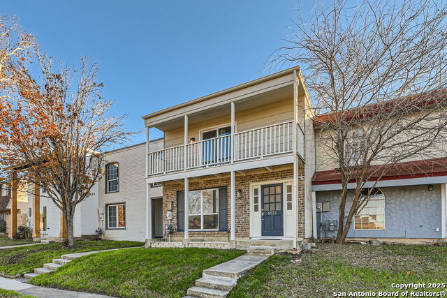

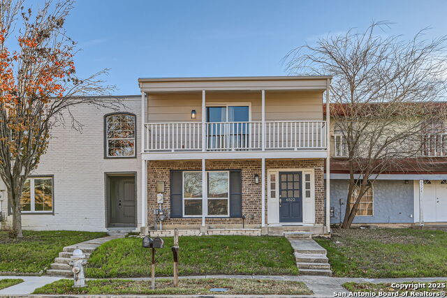
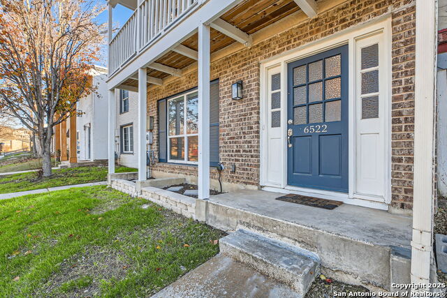
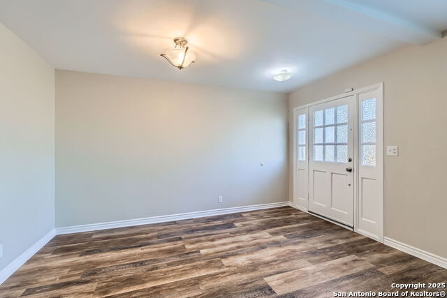
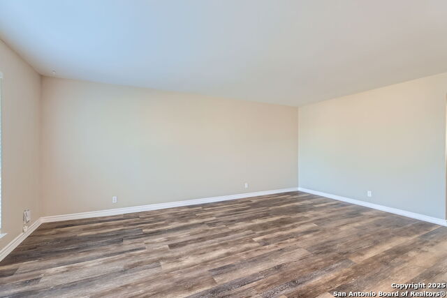
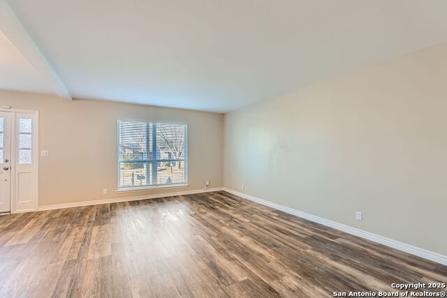
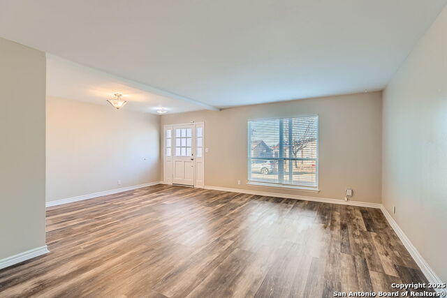
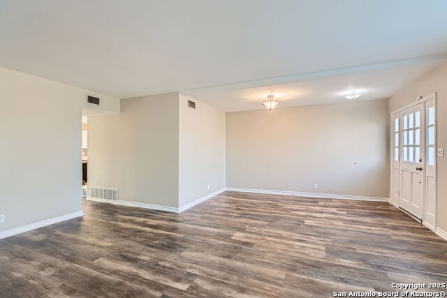
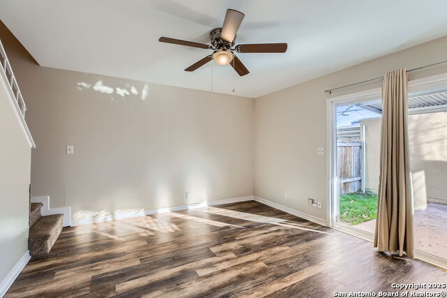
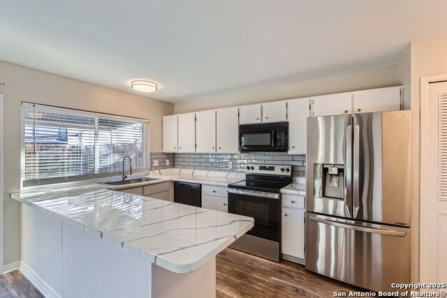
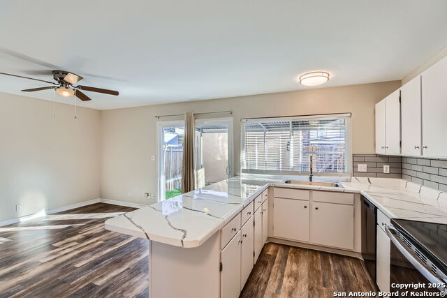
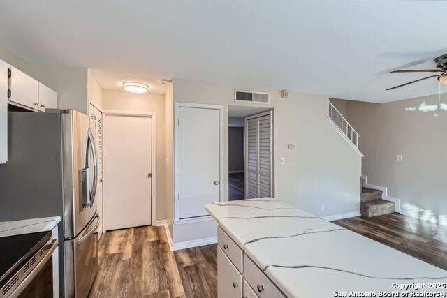
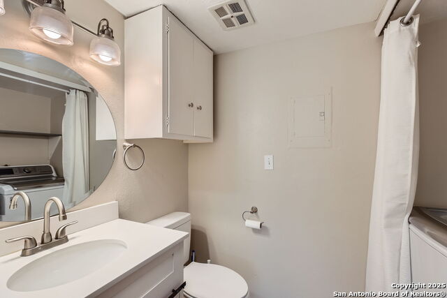
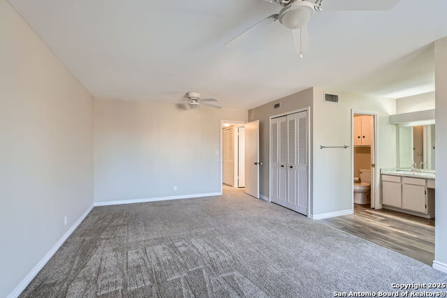
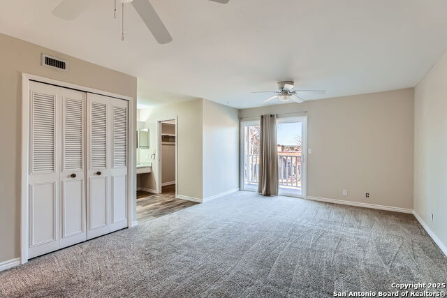
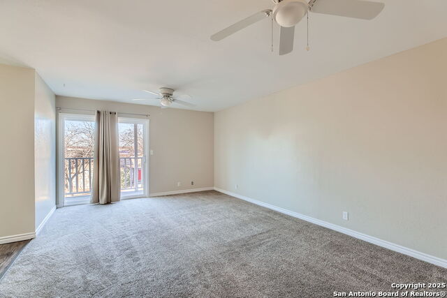
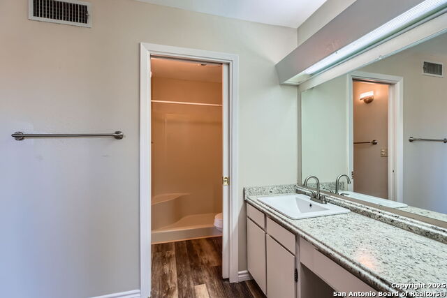
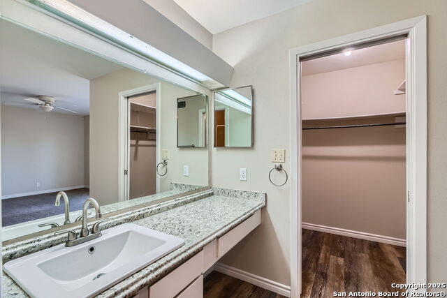
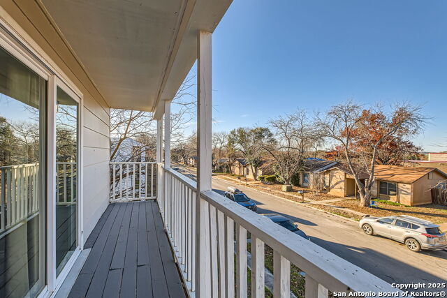
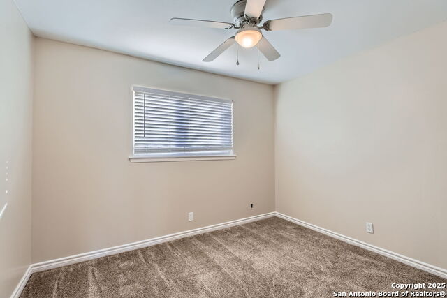
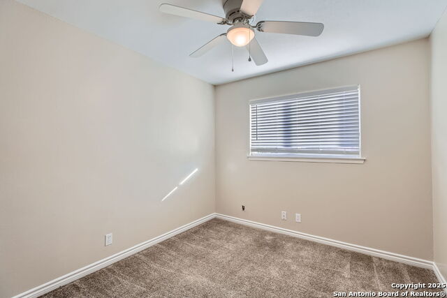
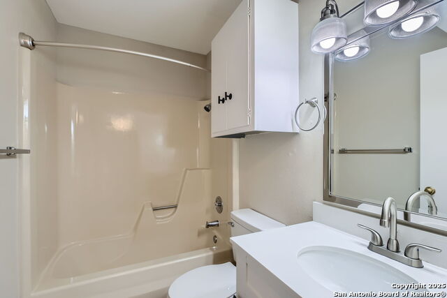
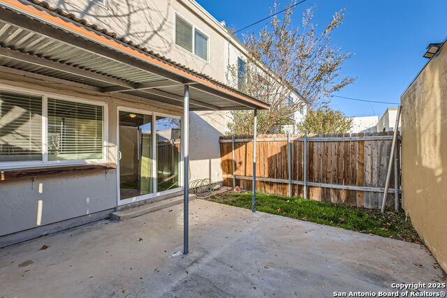
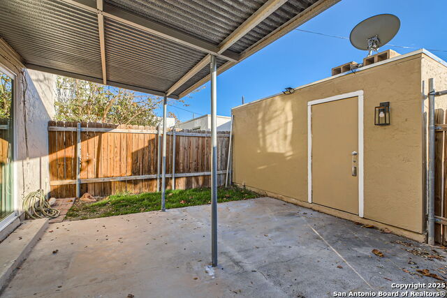
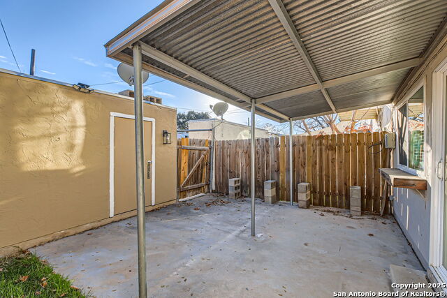
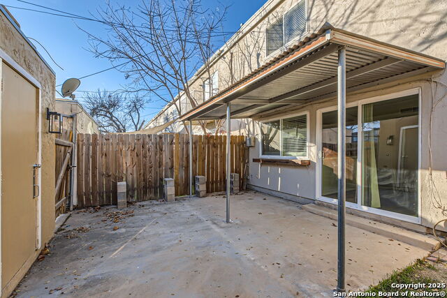
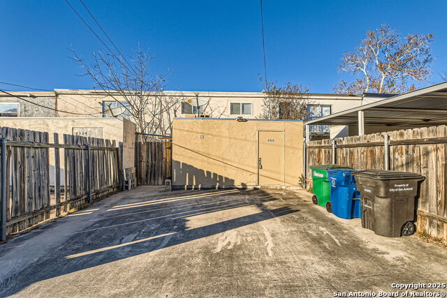
- MLS#: 1837268 ( Single Residential )
- Street Address: 6522 Spring Manor St
- Viewed: 7
- Price: $193,900
- Price sqft: $122
- Waterfront: No
- Year Built: 1973
- Bldg sqft: 1584
- Bedrooms: 3
- Total Baths: 3
- Full Baths: 2
- 1/2 Baths: 1
- Garage / Parking Spaces: 1
- Days On Market: 12
- Additional Information
- County: BEXAR
- City: San Antonio
- Zipcode: 78249
- Subdivision: Babcock North
- District: Northside
- Elementary School: Boone
- Middle School: Rudder
- High School: Marshall
- Provided by: Keller Williams Legacy
- Contact: Megan Zars
- (210) 322-9823

- DMCA Notice
-
DescriptionWelcome to this beautifully upgraded 3 bedroom, 2.5 bathroom townhome! Boasting a spacious layout, this home offers comfort and style at every turn. Freshly painted throughout and featuring double pane windows and glass sliding doors, the home is both bright and energy efficient. The kitchen is a highlight with new countertops, a large stainless steel sink, and a modern faucet with a convenient sprayer mode perfect for both cooking and cleanup. Plus, you'll enjoy the spacious stainless steel refrigerator and washer/dryer that are included. The expansive primary bedroom is a standout with two ceiling fans, two closets, and its own private balcony, perfect for relaxing outdoors. Step outside to a covered patio, ideal for entertaining guests or enjoying a quiet evening, all enclosed by a privacy fence for added seclusion. The front yard also features a new sprinkler system, fresh sod and mulch creating a welcoming, low maintenance outdoor space. For added convenience, parking is available in the back. Don't miss out on this move in ready home that offers both functionality and charm. Schedule your tour today!
Features
Possible Terms
- Conventional
- FHA
- VA
- Cash
Air Conditioning
- One Central
Apprx Age
- 52
Builder Name
- Unknown
Construction
- Pre-Owned
Contract
- Exclusive Right To Sell
Days On Market
- 10
Dom
- 10
Elementary School
- Boone
Exterior Features
- Brick
- Stucco
- Siding
Fireplace
- Not Applicable
Floor
- Carpeting
- Vinyl
Foundation
- Slab
Garage Parking
- None/Not Applicable
Heating
- Heat Pump
Heating Fuel
- Natural Gas
High School
- Marshall
Home Owners Association Mandatory
- None
Inclusions
- Ceiling Fans
- Washer Connection
- Dryer Connection
- Washer
- Dryer
- Microwave Oven
- Stove/Range
- Refrigerator
- Disposal
- Dishwasher
- Vent Fan
- Smoke Alarm
- Gas Water Heater
Instdir
- IH-10 West
- exit Huebner
- right on Research (Research turns into Prue Rd) Pass Babcock
- right on Spring Time
- right on Spring Manor
Interior Features
- One Living Area
- Eat-In Kitchen
- Utility Room Inside
- All Bedrooms Upstairs
- Cable TV Available
- High Speed Internet
- Laundry Main Level
- Telephone
- Walk in Closets
- Attic - None
Kitchen Length
- 16
Legal Desc Lot
- 49
Legal Description
- NCB 15952 BLK 2 LOT 49
Lot Improvements
- Street Paved
- Curbs
- Sidewalks
- Streetlights
- Alley
- City Street
Middle School
- Rudder
Neighborhood Amenities
- None
Occupancy
- Vacant
Owner Lrealreb
- No
Ph To Show
- 210-222-2227
Possession
- Closing/Funding
Property Type
- Single Residential
Roof
- Composition
School District
- Northside
Source Sqft
- Appsl Dist
Style
- Two Story
Total Tax
- 3569.25
Utility Supplier Elec
- CPS
Utility Supplier Gas
- CPS
Utility Supplier Grbge
- City
Utility Supplier Sewer
- SAWS
Utility Supplier Water
- SAWS
Water/Sewer
- Sewer System
Window Coverings
- All Remain
Year Built
- 1973
Property Location and Similar Properties


