
- Michaela Aden, ABR,MRP,PSA,REALTOR ®,e-PRO
- Premier Realty Group
- Mobile: 210.859.3251
- Mobile: 210.859.3251
- Mobile: 210.859.3251
- michaela3251@gmail.com
Property Photos
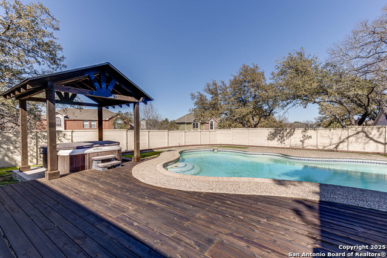

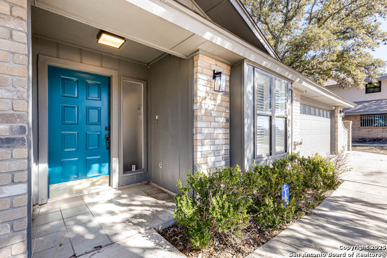
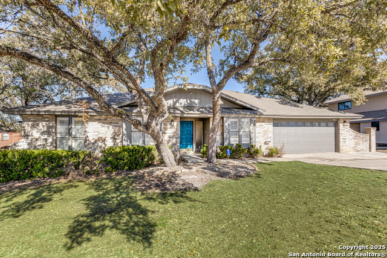
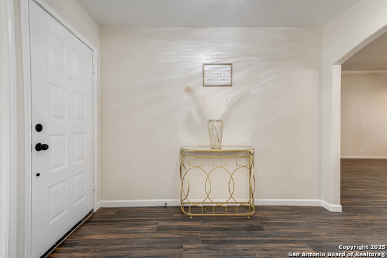
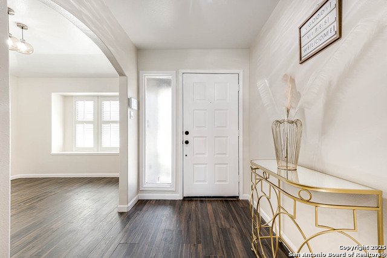
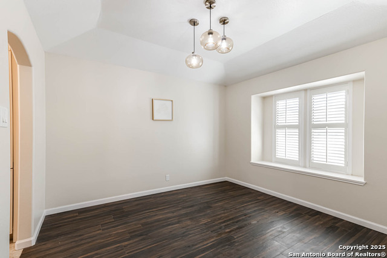
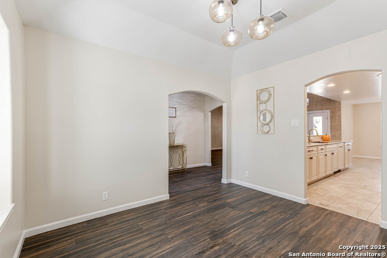
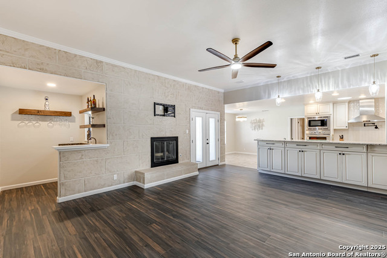
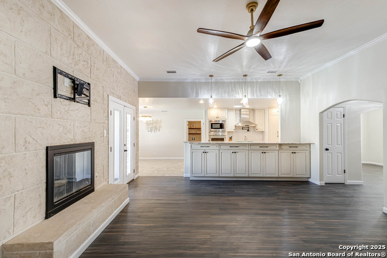
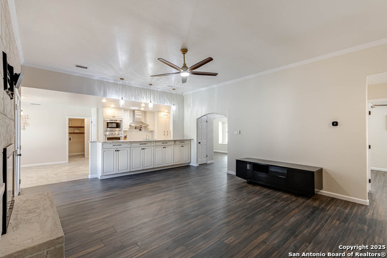
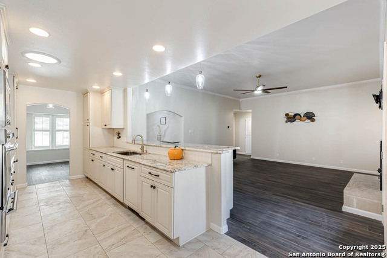
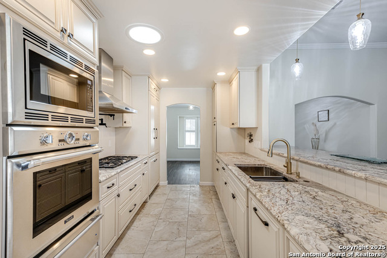
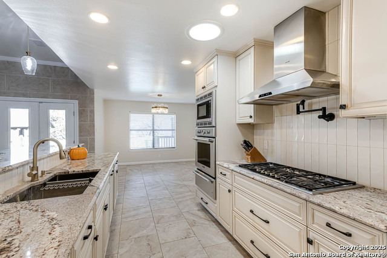
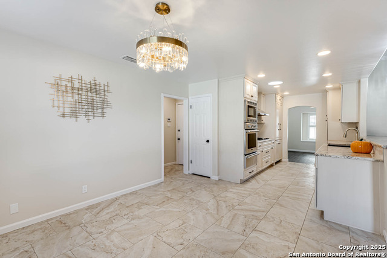
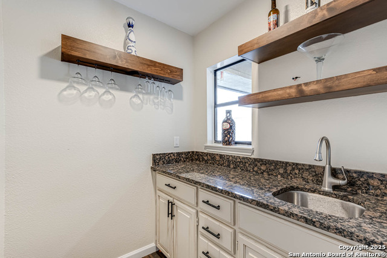
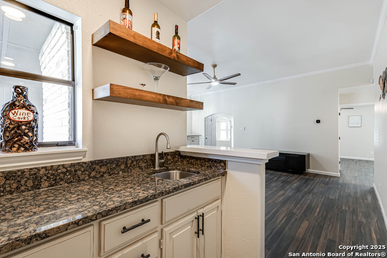
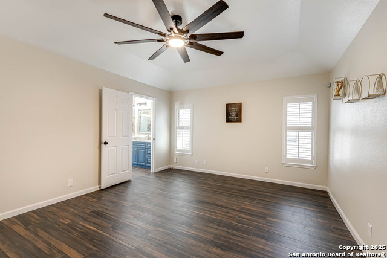
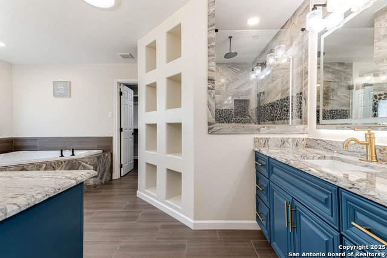
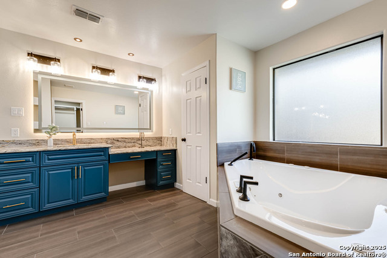
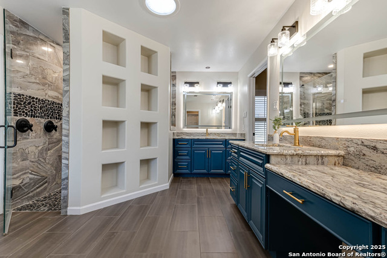
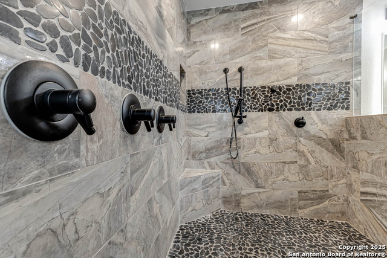
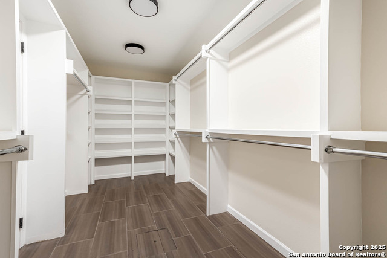
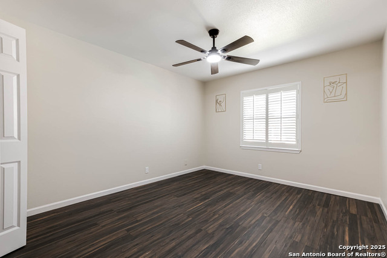
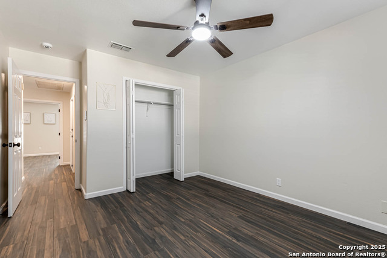
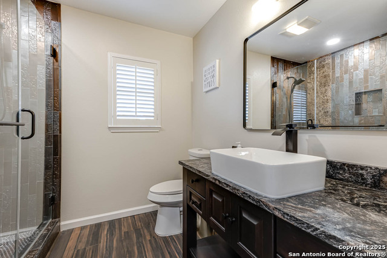
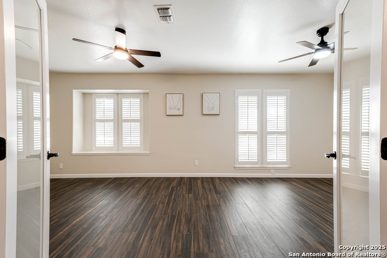
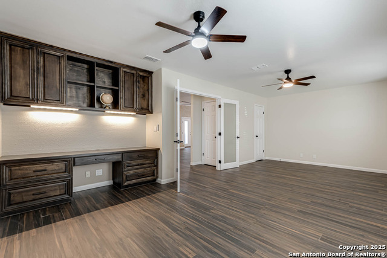
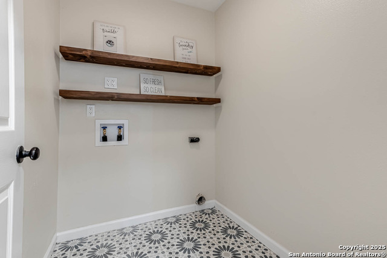
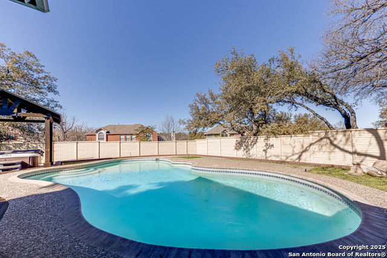
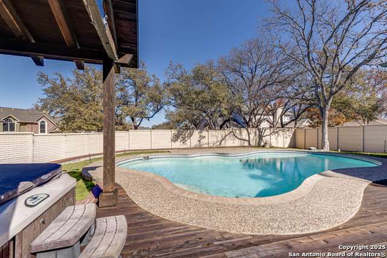
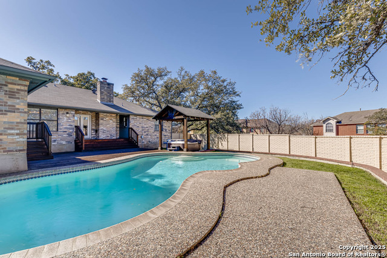
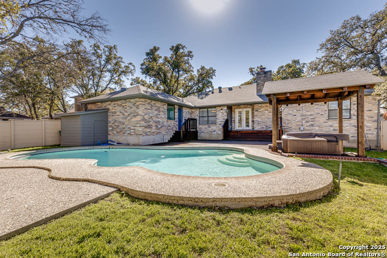
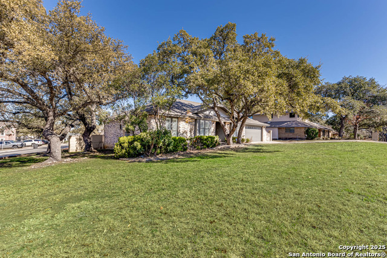
- MLS#: 1837246 ( Single Residential )
- Street Address: 2003 Perennial Dr
- Viewed: 9
- Price: $450,000
- Price sqft: $199
- Waterfront: No
- Year Built: 1983
- Bldg sqft: 2265
- Bedrooms: 3
- Total Baths: 2
- Full Baths: 2
- Garage / Parking Spaces: 2
- Days On Market: 14
- Additional Information
- County: BEXAR
- City: San Antonio
- Zipcode: 78232
- Subdivision: Arbor
- District: North East I.S.D
- Elementary School: Coker
- Middle School: Bradley
- High School: Churchill
- Provided by: Keller Williams Heritage
- Contact: Mark Webb
- (210) 842-7515

- DMCA Notice
-
DescriptionOpen House Saturday Feb 8th 11am 2pm!! Amazing hidden gem in the Arbor neighborhood on a corner lot! This home has a stunning kitchen and open floor plan with a Master bath that makes you feel at home. Equipped with a wet bar in living room corner and a Beautiful backyard with your own private pool, great space for entertaining. Conveniently located with easy access to McAllister Park, 1604, 281, and Wurzbach Parkway. This home is a must see!
Features
Possible Terms
- Conventional
- FHA
- VA
- Cash
- Investors OK
Air Conditioning
- One Central
Apprx Age
- 42
Block
- 14
Builder Name
- Unknown
Construction
- Pre-Owned
Contract
- Exclusive Right To Sell
Days On Market
- 12
Dom
- 12
Elementary School
- Coker
Exterior Features
- Brick
Fireplace
- Living Room
Floor
- Ceramic Tile
- Wood
Foundation
- Slab
Garage Parking
- Two Car Garage
Heating
- Central
Heating Fuel
- Natural Gas
High School
- Churchill
Home Owners Association Mandatory
- None
Inclusions
- Ceiling Fans
- Chandelier
- Washer Connection
- Dryer Connection
- Cook Top
- Built-In Oven
- Microwave Oven
- Stove/Range
- Disposal
- Vent Fan
- Smoke Alarm
- Gas Water Heater
- Smooth Cooktop
- Solid Counter Tops
Instdir
- Heimer to perennial
Interior Features
- One Living Area
- Separate Dining Room
- Eat-In Kitchen
- Utility Room Inside
- 1st Floor Lvl/No Steps
- High Ceilings
- Open Floor Plan
- Cable TV Available
- High Speed Internet
- Laundry Room
- Walk in Closets
Kitchen Length
- 12
Legal Desc Lot
- 27
Legal Description
- NCB 16087 BLK 14 LOT 27
Lot Description
- Corner
- 1/4 - 1/2 Acre
Lot Improvements
- Street Paved
- Curbs
- Sidewalks
- Streetlights
Middle School
- Bradley
Neighborhood Amenities
- None
Occupancy
- Vacant
Other Structures
- Gazebo
- Shed(s)
- Storage
Owner Lrealreb
- Yes
Ph To Show
- 2108427515
Possession
- Closing/Funding
Property Type
- Single Residential
Roof
- Composition
School District
- North East I.S.D
Source Sqft
- Appsl Dist
Style
- One Story
Total Tax
- 10110
Water/Sewer
- City
Window Coverings
- All Remain
Year Built
- 1983
Property Location and Similar Properties


