
- Michaela Aden, ABR,MRP,PSA,REALTOR ®,e-PRO
- Premier Realty Group
- Mobile: 210.859.3251
- Mobile: 210.859.3251
- Mobile: 210.859.3251
- michaela3251@gmail.com
Property Photos
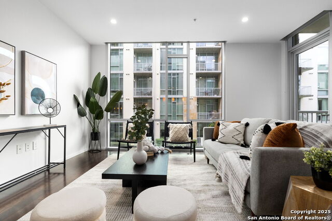

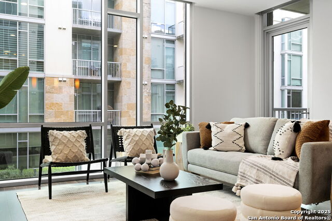
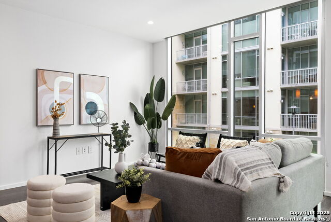
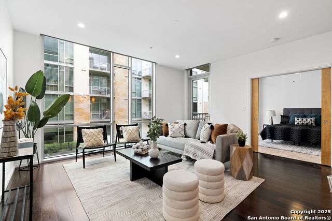
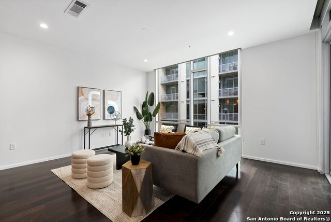
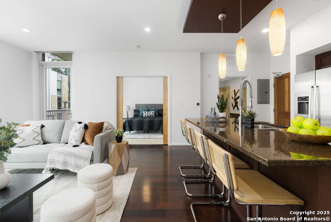
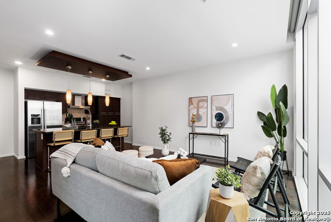
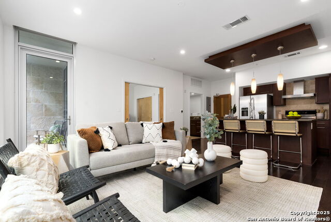
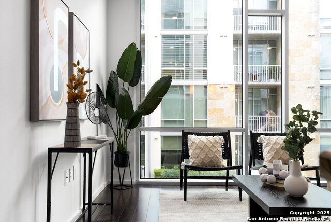
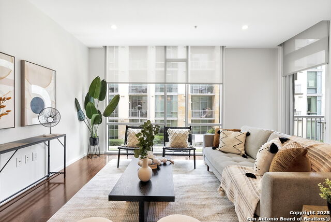
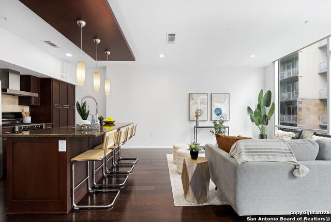
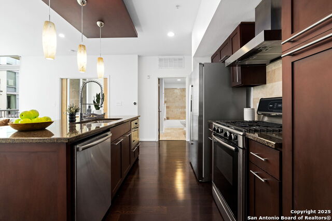
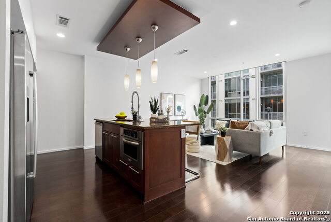
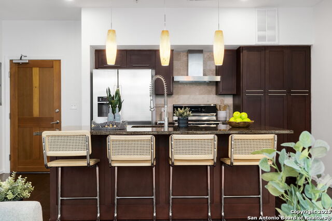
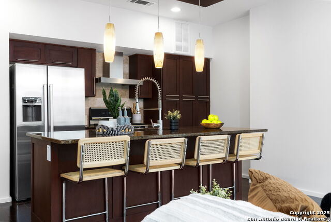
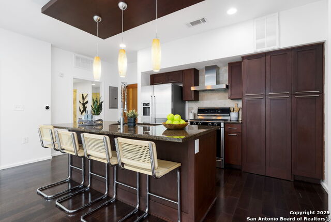
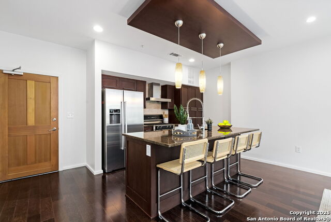
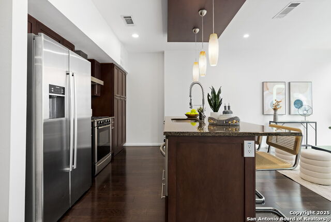
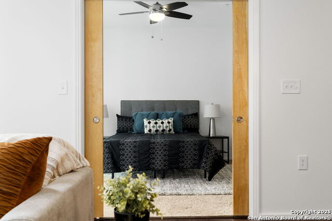
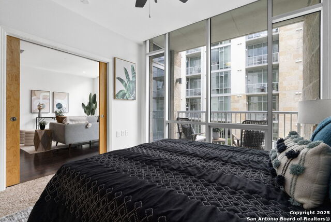
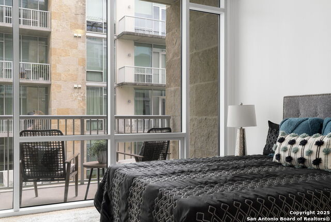
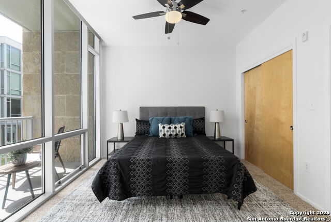
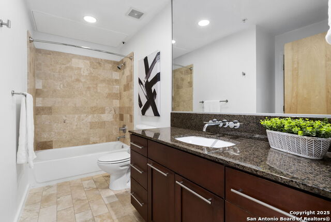
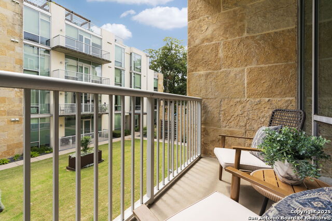
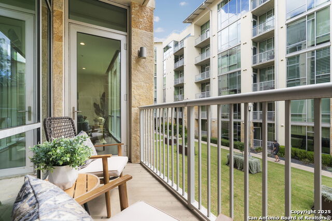
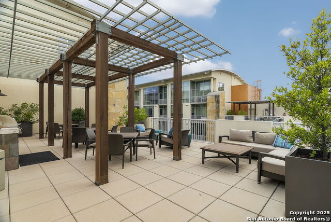
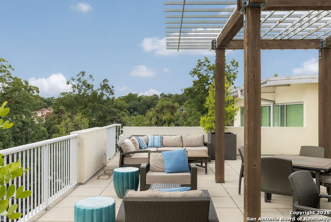
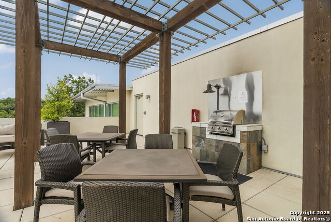
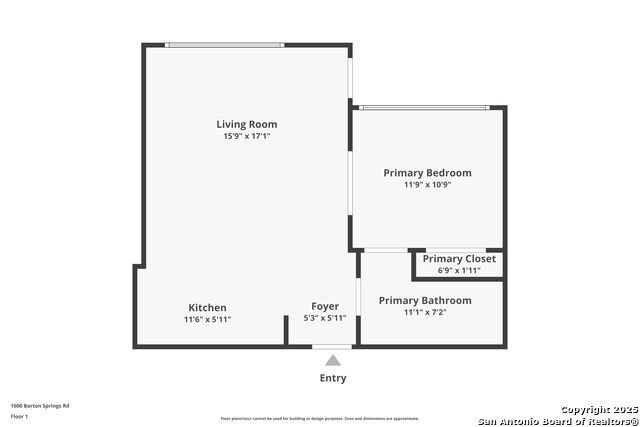
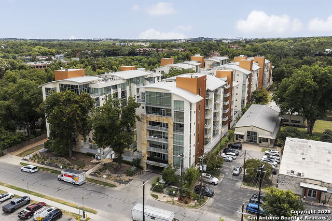
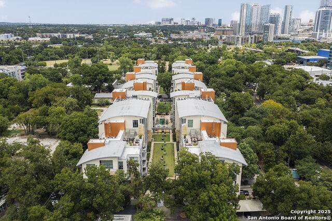
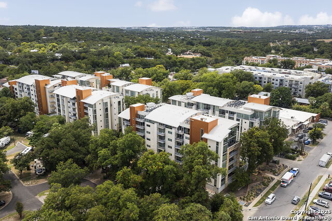
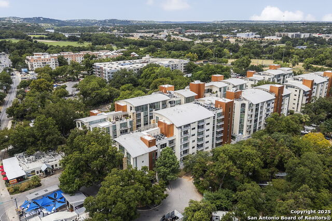
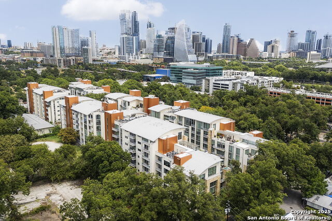
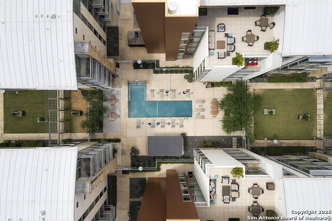
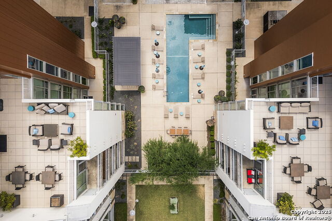
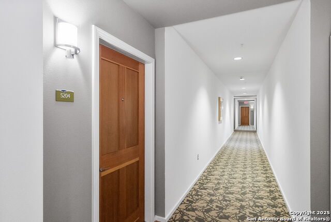
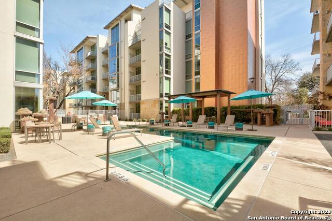
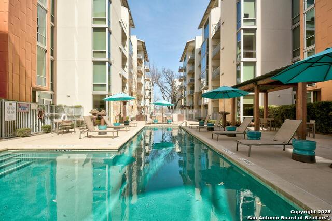
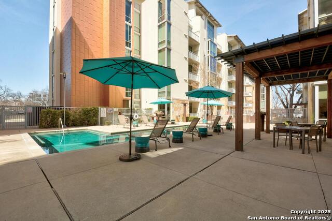
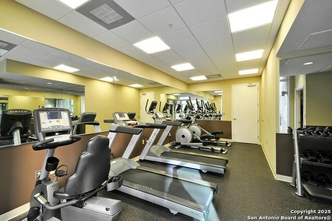
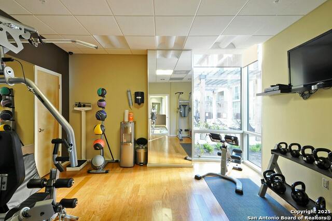
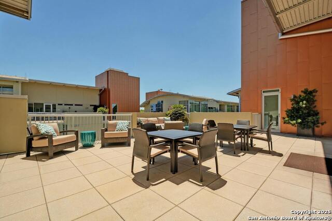
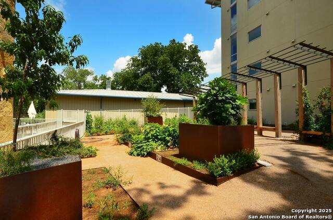
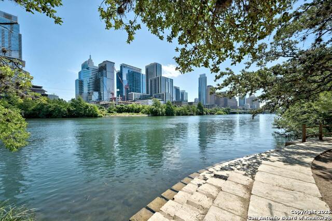
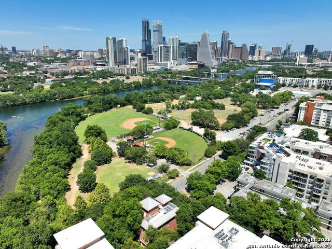
- MLS#: 1837175 ( Condominium/Townhome )
- Street Address: 1600 Barton Springs Rd 5204
- Viewed: 1
- Price: $475,000
- Price sqft: $698
- Waterfront: No
- Year Built: 2008
- Bldg sqft: 681
- Bedrooms: 1
- Total Baths: 1
- Full Baths: 1
- Garage / Parking Spaces: 1
- Days On Market: 12
- Additional Information
- County: TRAVIS
- City: Austin
- Zipcode: 78704
- District: Austin I.S.D.
- Elementary School: Call District
- Middle School: Call District
- High School: Call District
- Provided by: Bramlett Residential
- Contact: Jennifer Berbas Boerner
- (512) 655-3830

- DMCA Notice
-
DescriptionExperience the epitome of urban living at Barton Place Condominiums, a sanctuary that bridges the excitement of the city with the tranquility of nature. Nestled between bustling downtown and serene Zilker Park, this home offers immediate access to iconic Austin landscapes and vibrant cultural hubs. The bright and airy 1 bedroom, 1 bathfloorplan offers a space that's both inviting and practical. An open living area provides a comfortable spot to relax or entertain, with floor to ceiling windows that flood the space with natural light. The kitchen is equipped with granite countertops, contemporary cabinetry and modern stainless steel appliances. A peaceful escape, the bedroom overlooks a beautifully maintained courtyard while the thoughtfully designed bathroom features a tub/shower and an oversized, granite topped vanity. The private balcony is the perfect spot to sip your morning coffee. Outside your door, indulge in the community's amenities that redefine urban living. Dive into the shimmering saltwater pool surrounded by meticulously maintained gardens, or stay active in the fitness center. As the sun sets, head up to the rooftop terrace for panoramic views of the cityscape, a perfect spot to unwind with a glass of wine or mingle with neighbors. With a 24 hour concierge and a lively neighborhood offering some of Austin's best dining and entertainment options within walking distance, every day here promises a new adventure. Additional amenities include kayak and bike storage and one dedicated parking space. This property offers a lock and leave lifestyle, making it perfect for those who value convenience and quality in the heart of Austin. Buyer to verify all details.
Features
Possible Terms
- Conventional
- FHA
- VA
- Cash
Air Conditioning
- One Central
Apprx Age
- 17
Builder Name
- Constructive Ventures
Common Area Amenities
- Elevator
- Pool
- Exercise Room
- Jogging Trail
Condominium Management
- Professional Mgmt Co.
- Documents Available
- Certificates Available
Construction
- Pre-Owned
Contract
- Exclusive Right To Sell
Currently Being Leased
- No
Elementary School
- Call District
Exterior Features
- 4 Sides Masonry
Fee Includes
- Some Utilities
- Insurance Limited
- Common Area Liability
- Common Maintenance
Fireplace
- Not Applicable
Floor
- Carpeting
- Ceramic Tile
- Wood
Foundation
- Slab
Garage Parking
- None/Not Applicable
Heating
- Central
Heating Fuel
- Other
High School
- Call District
Home Owners Association Fee
- 455.58
Home Owners Association Frequency
- Monthly
Home Owners Association Mandatory
- Mandatory
Home Owners Association Name
- BARTON PLACE CONDOMINIUMS
Inclusions
- Ceiling Fans
- Washer Connection
- Dryer Connection
- Washer
- Dryer
- Microwave Oven
- Stove/Range
- Refrigerator
- Disposal
- Dishwasher
- Smoke Alarm
- High Speed Internet Acces
- City Water
Instdir
- Use 1600 Toomey Road for navigation address. From South Lamar
- head west on Toomey. Park on Toomey
- behind Barton Place. Walk across street to guard office at 1600Toomey
- just inside the Barton Place garage
- on the right.
Interior Features
- One Living Area
- Eat-In Kitchen
- Breakfast Bar
- Utility Area Inside
- High Ceilings
- Open Floor Plan
- Laundry Main Level
- Laundry in Kitchen
Kitchen Length
- 11
Legal Desc Lot
- 5204
Legal Description
- UNT 5204 BLD 5 BARTONPLACE CONDOMINIUMS AMENDED PLUS .233 %
Middle School
- Call District
Miscellaneous
- As-Is
Multiple HOA
- No
Occupancy
- Vacant
Owner Lrealreb
- No
Ph To Show
- 512-655-9248
Possession
- Closing/Funding
Property Type
- Condominium/Townhome
Recent Rehab
- No
Roof
- Metal
- Other
School District
- Austin I.S.D.
Security
- Controlled Access
- Guarded Access
Source Sqft
- Appsl Dist
Total Tax
- 9320.17
Total Number Of Units
- 270
Unit Number
- 5204
Virtual Tour Url
- https://my.homediary.com/464079
Window Coverings
- All Remain
Year Built
- 2008
Property Location and Similar Properties


