
- Michaela Aden, ABR,MRP,PSA,REALTOR ®,e-PRO
- Premier Realty Group
- Mobile: 210.859.3251
- Mobile: 210.859.3251
- Mobile: 210.859.3251
- michaela3251@gmail.com
Property Photos
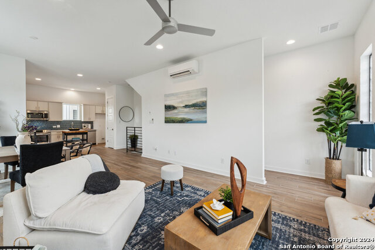

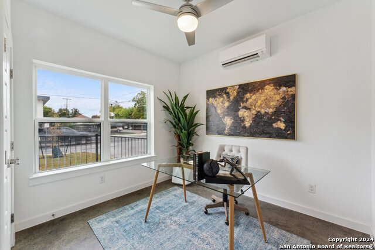
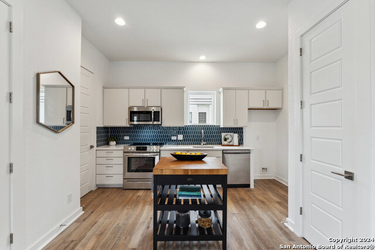
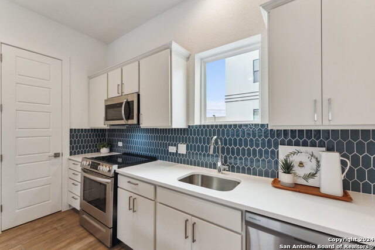
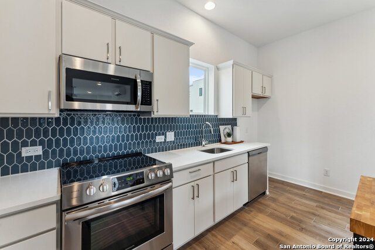
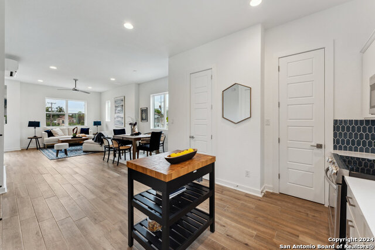
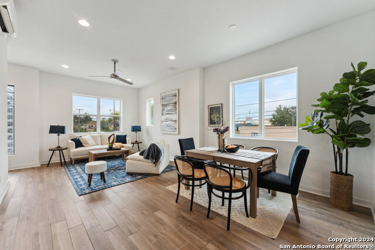
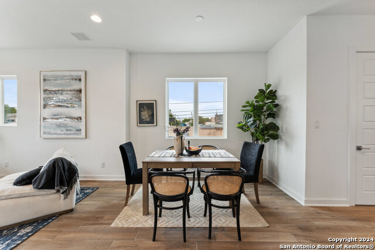
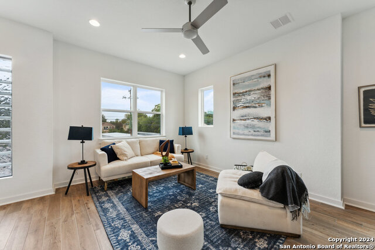
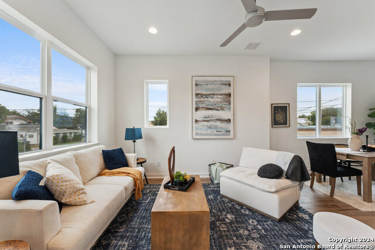
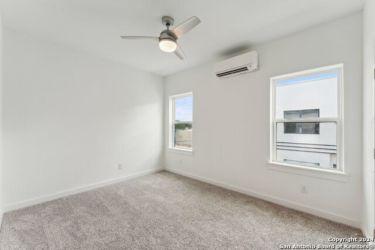
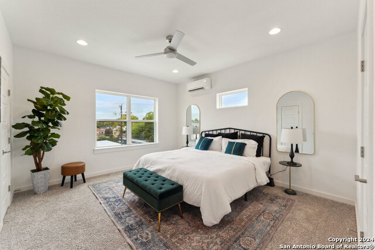
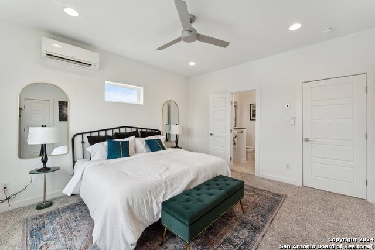
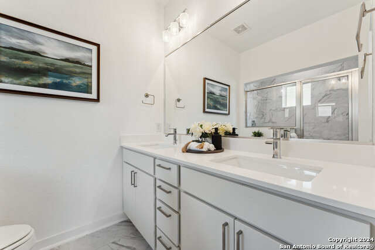
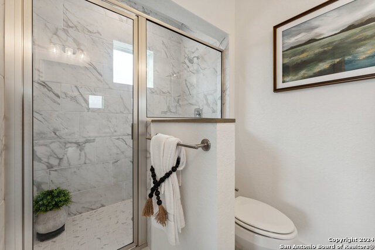
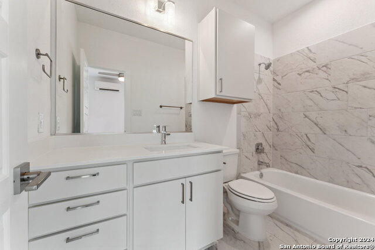
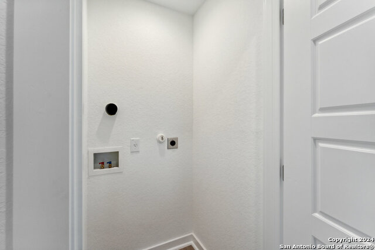
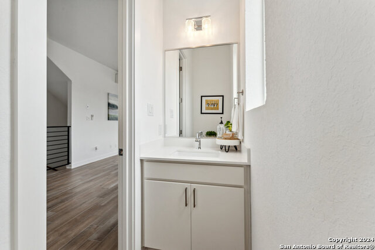
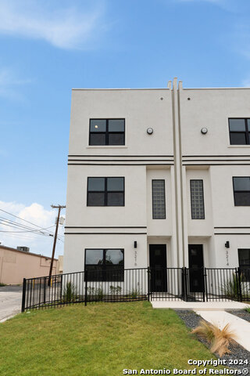
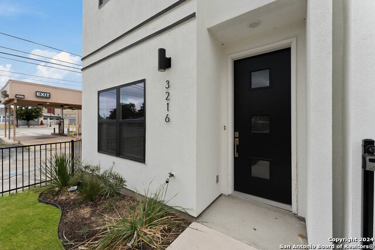
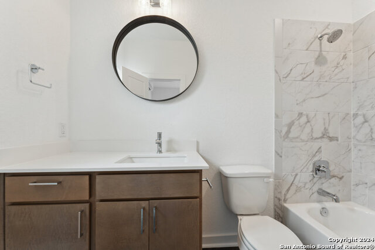
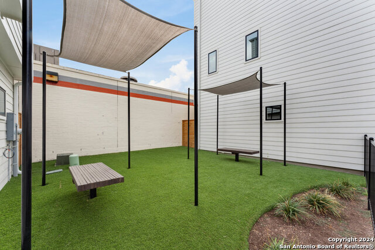
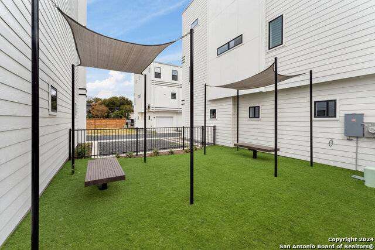
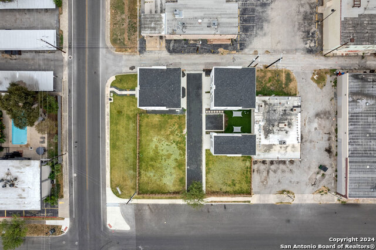
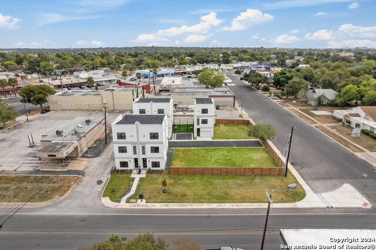
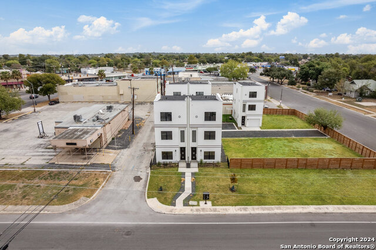
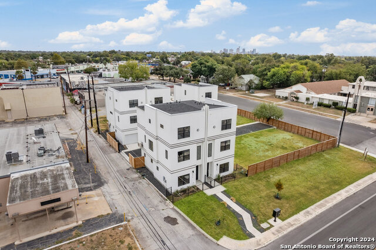
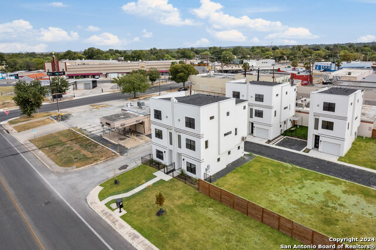
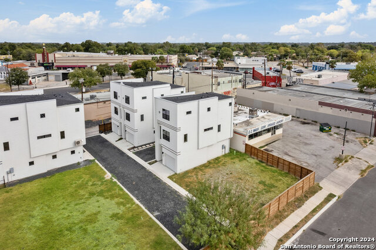
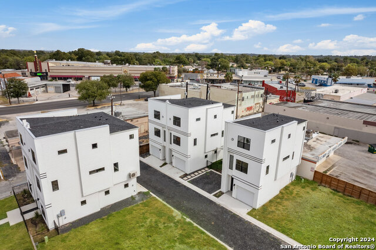
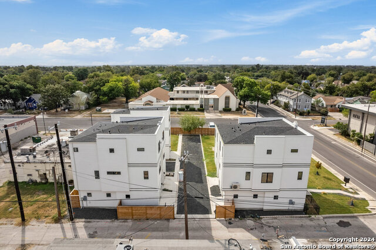
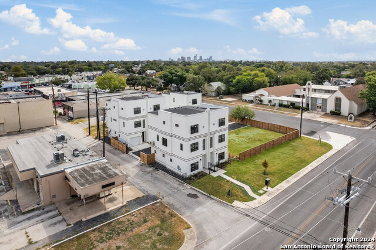
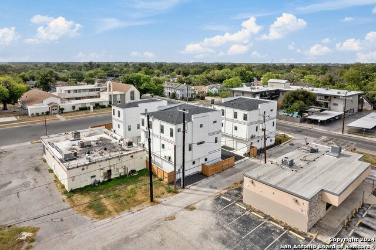
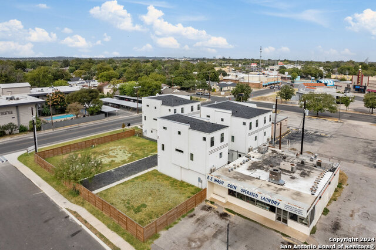
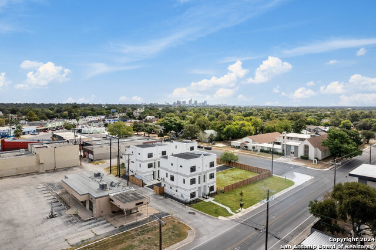
- MLS#: 1837053 ( Residential Rental )
- Street Address: 3216 Elmendorf St N
- Viewed: 14
- Price: $2,100
- Price sqft: $1
- Waterfront: No
- Year Built: 2023
- Bldg sqft: 1533
- Bedrooms: 3
- Total Baths: 4
- Full Baths: 3
- 1/2 Baths: 1
- Days On Market: 12
- Additional Information
- County: BEXAR
- City: San Antonio
- Zipcode: 78201
- Subdivision: Monticello Park
- District: San Antonio I.S.D.
- Elementary School: Woodlawn
- Middle School: Woodlawn Primary
- High School: Jefferson
- Provided by: Keller Williams Heritage
- Contact: Scott Malouff
- (210) 365-6192

- DMCA Notice
-
DescriptionMiami South Beach Deco meets Woodlawn.This modern home is built to impress, combining sleek design with everyday comfort. On the first floor, there's an ensuite bedroom or optional study with concrete floors, high ceilings, and a stylish fan. Upstairs, the second floor opens up to 10 foot ceilings, filling the living, dining, and kitchen areas with natural light, all set against wood look tile flooring. The kitchen is made for those who love to cook, with stainless steel appliances, a chic honeycomb tile backsplash, and contemporary cabinetry. The third floor offers privacy with a primary bedroom and an additional ensuite bedroom. The gated community adds convenience with guest parking and a fenced dog park. A two car garage provides ample storage space. Step outside to enjoy Deco District favorites like, Woodlawn Theater, and El Paraiso Ice Cream. Woodlawn Lake Park and Elmendorf Lake are nearby, offering peaceful walking trails and scenic views, while Oak Hills Golf Course and the UTSA Medical Center are just a quick drive away. Living here is all about style, convenience, and being part of a vibrant community. This isn't just a home it's urban living at its best, right in the heart of the Deco District.
Features
Air Conditioning
- Zoned
Application Fee
- 40
Application Form
- TAR
Apply At
- TAR
Builder Name
- Terramark Urban Homes
Elementary School
- Woodlawn
Exterior Features
- Stucco
- Siding
Fireplace
- Not Applicable
Flooring
- Carpeting
- Laminate
Foundation
- Slab
Garage Parking
- Two Car Garage
- Attached
- Oversized
Heating
- Zoned
Heating Fuel
- Electric
High School
- Jefferson
Inclusions
- Washer Connection
- Dryer Connection
Instdir
- Loop 410 West
- take the South/East IH-10 and exit onto Fredericksburg Rd. Make a right onto Fredericksburg Rd
- then a left onto Gramercy Place
Interior Features
- One Living Area
- Liv/Din Combo
- Study/Library
- Utility Room Inside
- High Ceilings
- Laundry Upper Level
- Walk in Closets
Kitchen Length
- 17
Legal Description
- NCB 1929 (GRAMERCY PLACE CONDOMINIUMS)
- PH 1 UNIT 101 2022-
Max Num Of Months
- 24
Middle School
- Woodlawn Primary School
Min Num Of Months
- 12
Miscellaneous
- Not Applicable
Occupancy
- Vacant
Owner Lrealreb
- No
Personal Checks Accepted
- Yes
Ph To Show
- (210)222-2227
Property Type
- Residential Rental
Restrictions
- Not Applicable/None
Roof
- Composition
Salerent
- For Rent
School District
- San Antonio I.S.D.
Section 8 Qualified
- No
Security Deposit
- 2100
Source Sqft
- Appsl Dist
Style
- 3 or More
- Contemporary
Tenant Pays
- Gas/Electric
- Water/Sewer
- Garbage Pickup
Views
- 14
Water/Sewer
- City
Window Coverings
- All Remain
Year Built
- 2023
Property Location and Similar Properties


