
- Michaela Aden, ABR,MRP,PSA,REALTOR ®,e-PRO
- Premier Realty Group
- Mobile: 210.859.3251
- Mobile: 210.859.3251
- Mobile: 210.859.3251
- michaela3251@gmail.com
Property Photos
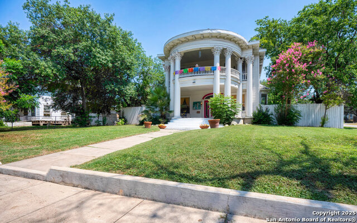

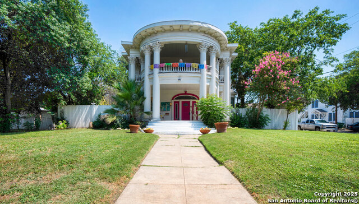
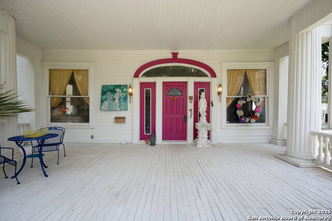
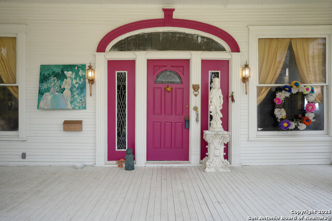
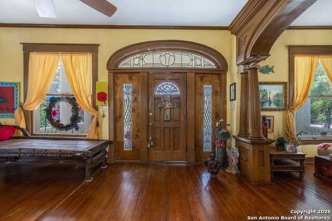
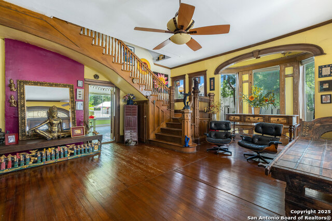
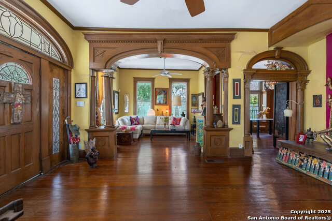
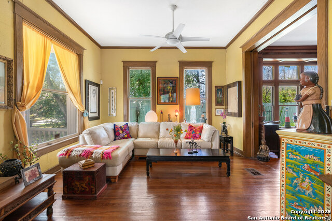
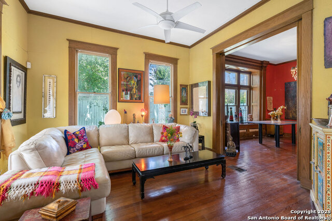
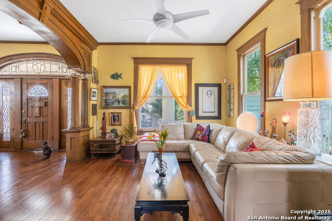
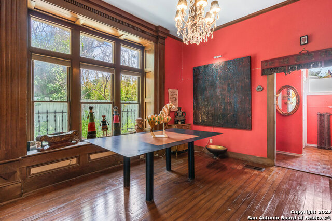
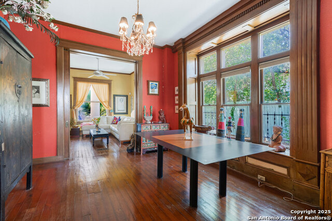
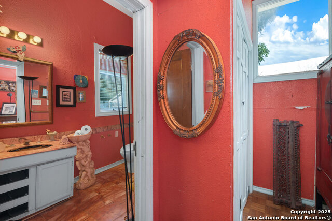
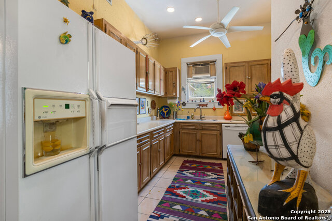
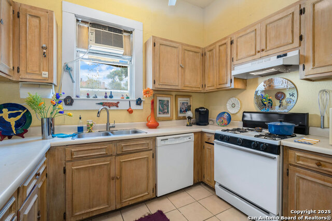
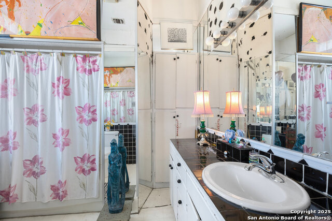
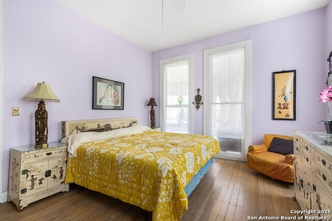
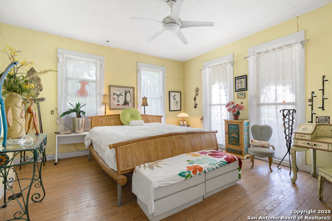
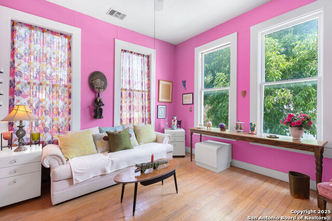
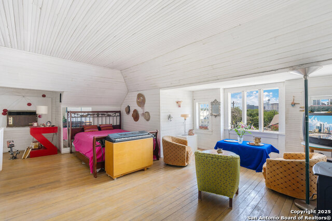
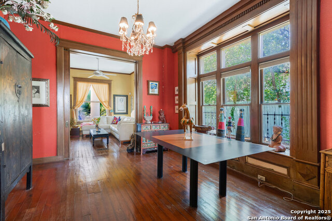
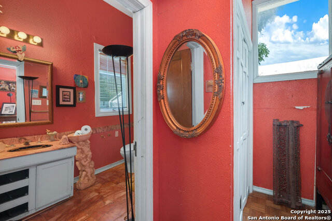
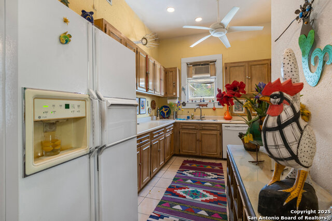
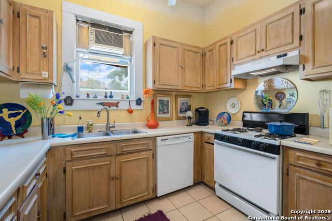
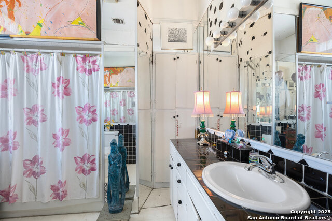
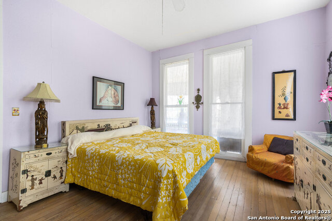
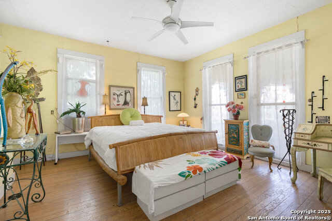
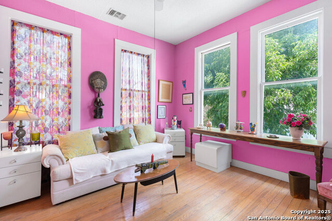
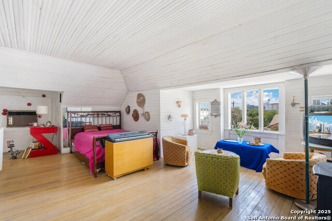
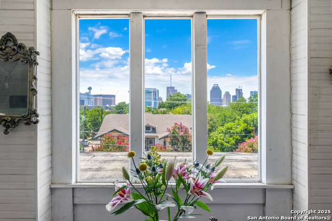
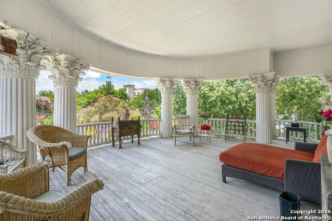
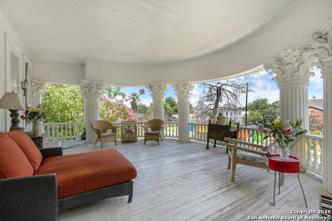
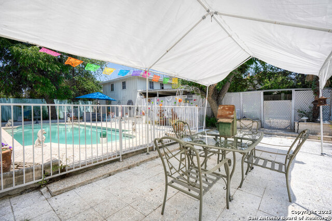
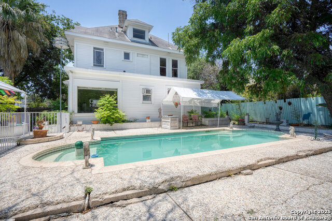
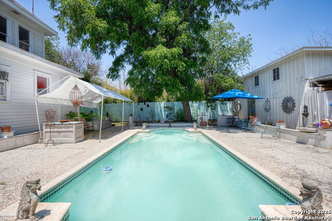
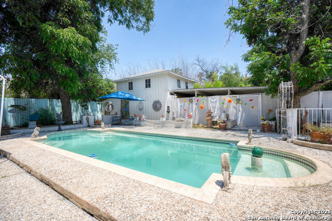
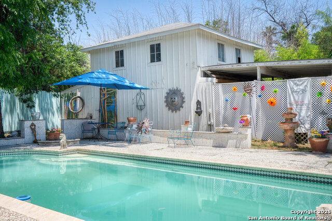
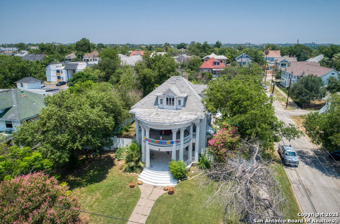
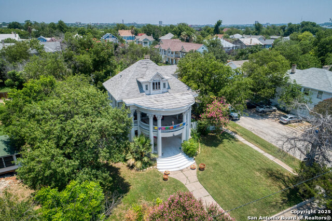
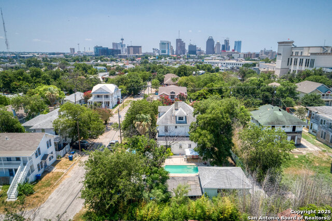
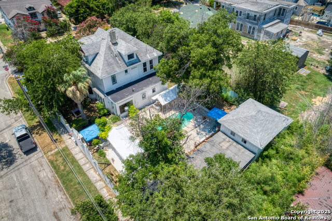
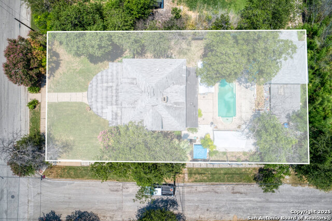
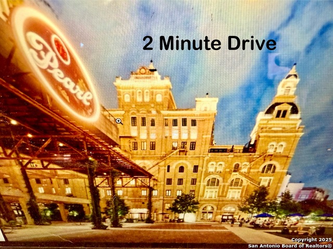
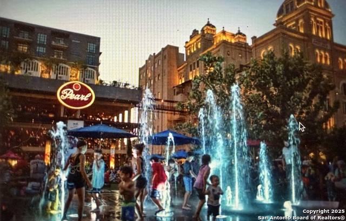
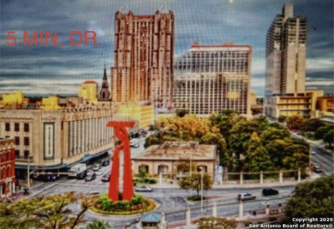
- MLS#: 1837028 ( Single Residential )
- Street Address: 429 Evergreen St E
- Viewed: 3
- Price: $485,000
- Price sqft: $175
- Waterfront: No
- Year Built: 1920
- Bldg sqft: 2773
- Bedrooms: 4
- Total Baths: 2
- Full Baths: 2
- Garage / Parking Spaces: 1
- Days On Market: 23
- Additional Information
- County: BEXAR
- City: San Antonio
- Zipcode: 78212
- Subdivision: Tobin Hill
- District: San Antonio I.S.D.
- Elementary School: Hawthorne
- Middle School: Mark Twain
- High School: Edison
- Provided by: Pinnacle Realty Advisors
- Contact: Pamela Flather
- (210) 392-7194

- DMCA Notice
-
DescriptionLocated steps from The Pearl and Riverwalk, the Pruitt House is a stunning 3 story Victorian mansion estate with recent exterior renovations in Historic Tobin Hill. Built in 1920, .31 acre property with original 2 story Coach House | Gated swimming pool, terrazzo patio, and gardens with 8 foot privacy fencing | Elevated presence with huge Corinthian Columns and inviting dual verandas | Expansive foyer with Freemason coat of arms archway | Old growth pine hardwood floors and 10 foot ceilings | Natural light in living room and parlor, sliding pocket doors to formal dining room | Interior columns grace sweeping staircase leading to second floor bedrooms and veranda | Third floor flex space with views of pool and Coach House areas | Minutes from Downtown, Alamo, Pearl District, San Antonio Museum of Art, and dining/shopping | Nearby attractions include Brackenridge Park, Children's Museum, Broadway Corridor, and Downtown Riverwalk | Convenient access to major highways and close proximity to hospitals, medical offices, banks, and universities | Potential for restoration and re imagination within Tobin Hill's historic essence
Features
Possible Terms
- Cash
- Investors OK
- Other
Air Conditioning
- One Central
Apprx Age
- 105
Block
- 29
Builder Name
- Unknown
Construction
- Pre-Owned
Contract
- Exclusive Right To Sell
Currently Being Leased
- No
Elementary School
- Hawthorne
Exterior Features
- Wood
Fireplace
- Not Applicable
Floor
- Ceramic Tile
- Wood
Garage Parking
- None/Not Applicable
Heating
- Central
Heating Fuel
- Natural Gas
High School
- Edison
Home Owners Association Mandatory
- None
Home Faces
- South
Inclusions
- Ceiling Fans
- Washer Connection
- Dryer Connection
- Stove/Range
- City Garbage service
Instdir
- From McCullough Avenue turn east on E. Evergreen
Interior Features
- Two Living Area
- Separate Dining Room
- Game Room
- Loft
- Utility Room Inside
- All Bedrooms Upstairs
- High Ceilings
- Laundry Upper Level
Kitchen Length
- 16
Legal Desc Lot
- 12
Legal Description
- NCB 396 BLK 29 LOT 12 & E 25 FT OF 11
Lot Description
- Corner
- City View
- 1/4 - 1/2 Acre
- Mature Trees (ext feat)
Lot Improvements
- Street Paved
- Curbs
- Sidewalks
- Streetlights
- Fire Hydrant w/in 500'
- City Street
- Interstate Hwy - 1 Mile or less
Middle School
- Mark Twain
Miscellaneous
- City Bus
- Historic District
- Investor Potential
Occupancy
- Vacant
Other Structures
- Other
- Storage
- Workshop
Owner Lrealreb
- No
Ph To Show
- 2102222227
Possession
- Closing/Funding
Property Type
- Single Residential
Recent Rehab
- No
Roof
- Composition
School District
- San Antonio I.S.D.
Source Sqft
- Appsl Dist
Style
- Victorian
Total Tax
- 12689
Utility Supplier Elec
- CPS
Utility Supplier Gas
- SAWS
Utility Supplier Grbge
- SAWS
Utility Supplier Sewer
- SAWS
Utility Supplier Water
- SAWS
Water/Sewer
- Water System
Window Coverings
- Some Remain
Year Built
- 1920
Property Location and Similar Properties


