
- Michaela Aden, ABR,MRP,PSA,REALTOR ®,e-PRO
- Premier Realty Group
- Mobile: 210.859.3251
- Mobile: 210.859.3251
- Mobile: 210.859.3251
- michaela3251@gmail.com
Property Photos
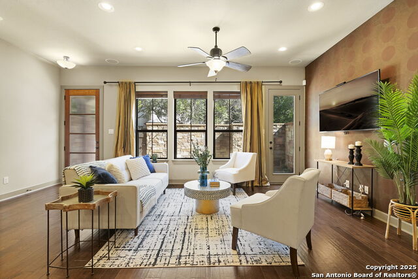

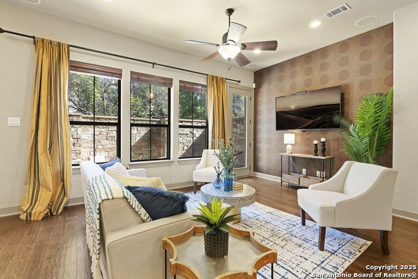
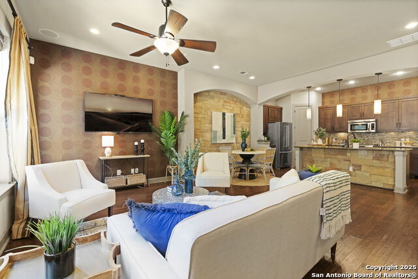
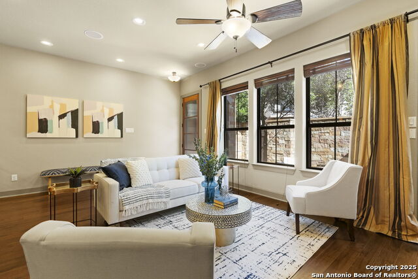
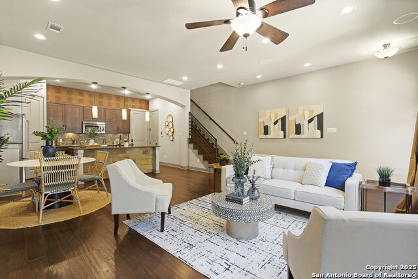
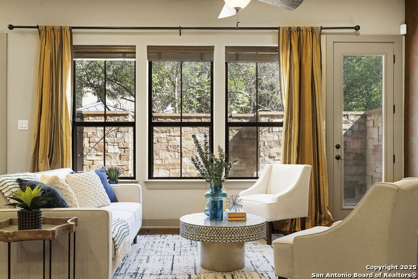
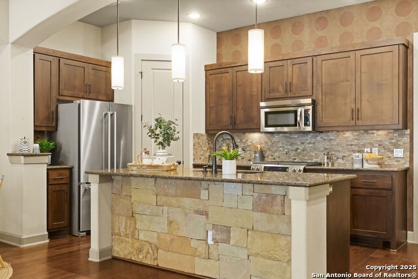
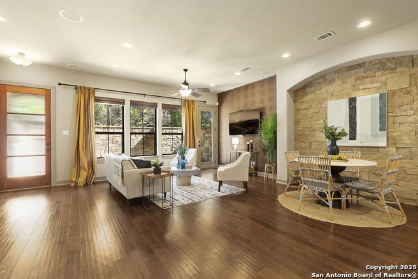
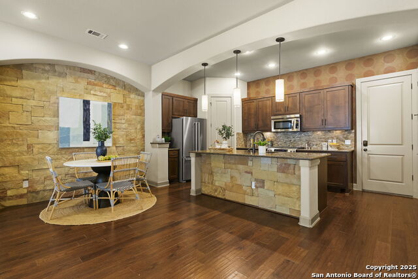
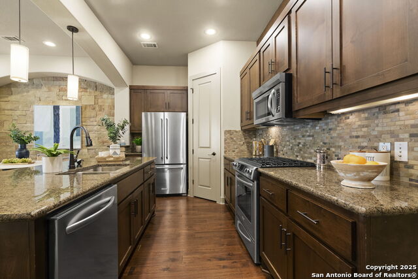
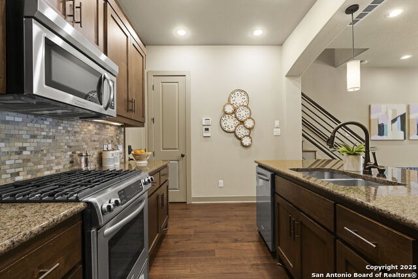
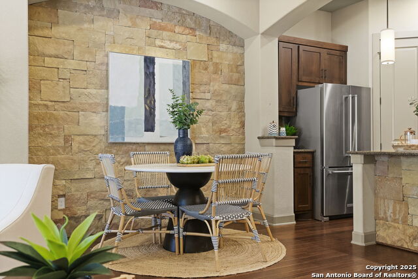
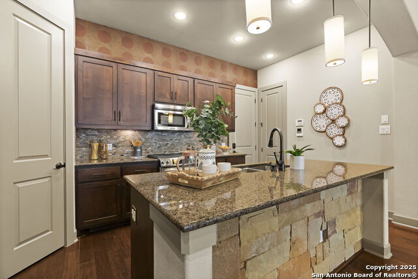
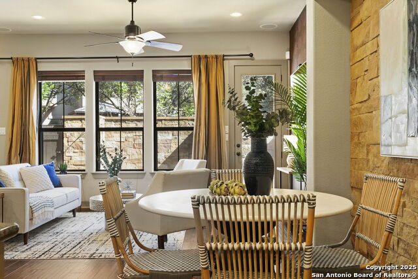
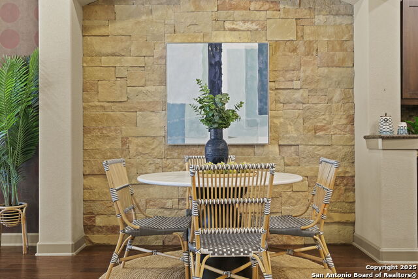
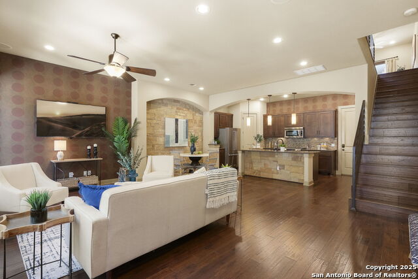
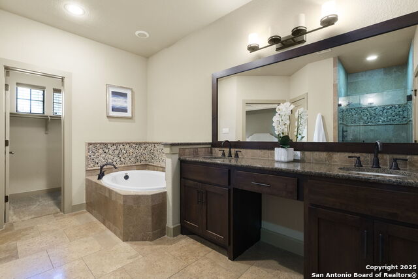
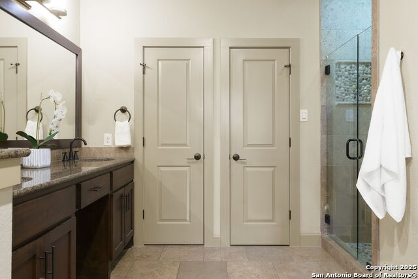
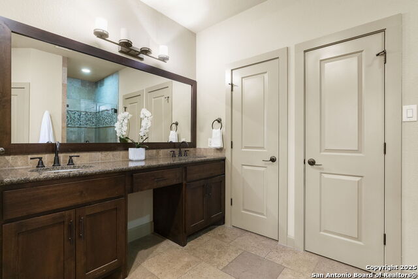
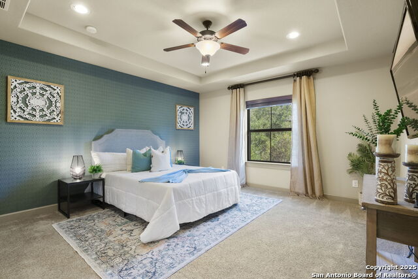
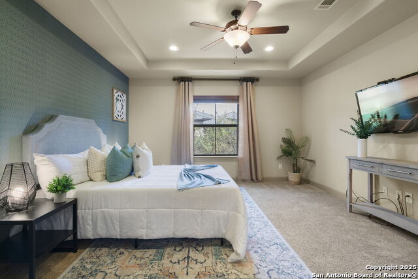
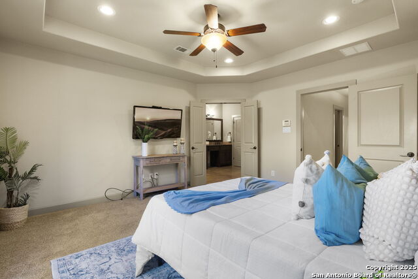
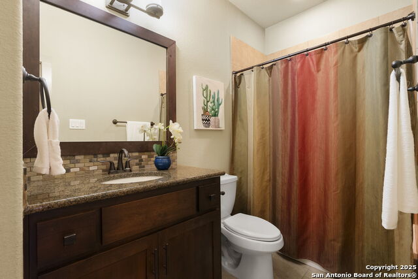
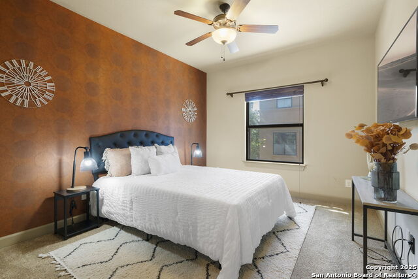
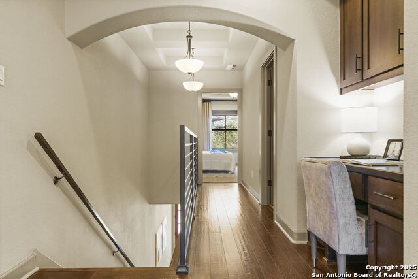
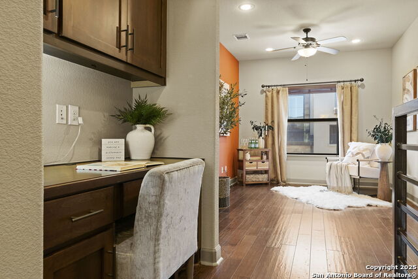
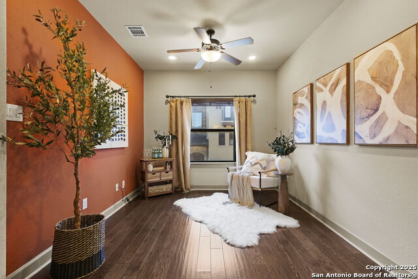
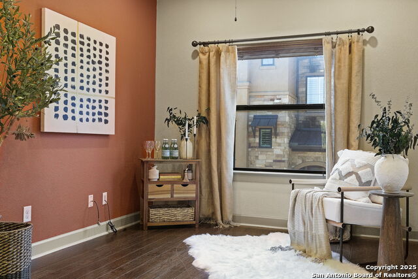
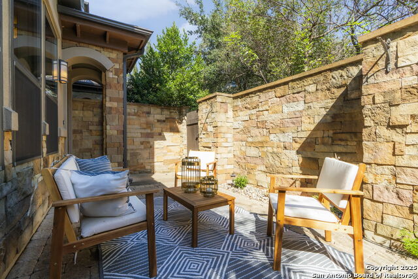
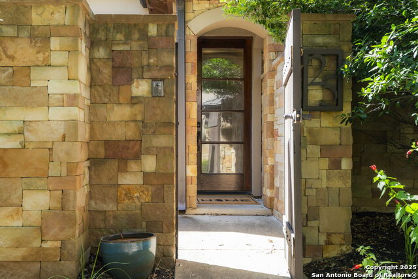
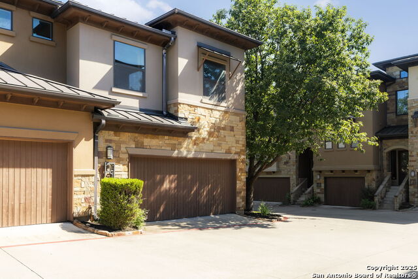
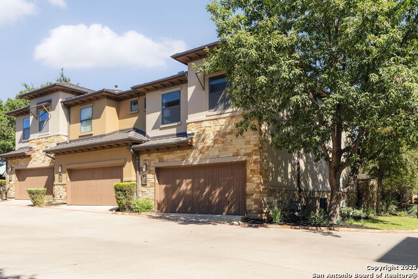
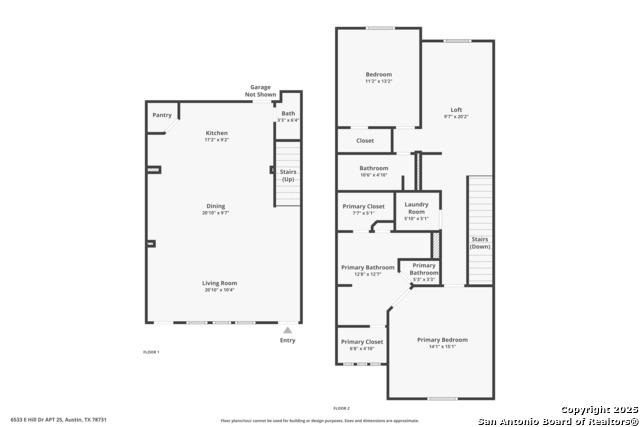
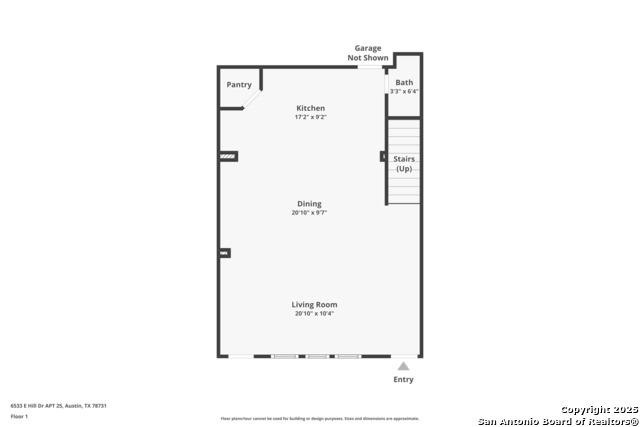
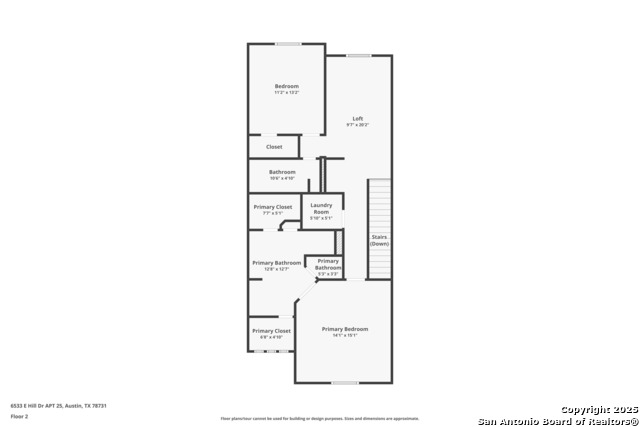
- MLS#: 1836976 ( Condominium/Townhome )
- Street Address: 6533 East Hill Dr 25
- Viewed: 2
- Price: $675,000
- Price sqft: $385
- Waterfront: No
- Year Built: 2009
- Bldg sqft: 1754
- Bedrooms: 2
- Total Baths: 3
- Full Baths: 2
- 1/2 Baths: 1
- Garage / Parking Spaces: 2
- Days On Market: 12
- Additional Information
- County: TRAVIS
- City: Austin
- Zipcode: 78731
- Subdivision: Out/travis
- District: Austin I.S.D.
- Elementary School: Call District
- Middle School: Call District
- High School: Call District
- Provided by: Bramlett Residential
- Contact: Jennifer Berbas Boerner
- (512) 655-3830

- DMCA Notice
-
DescriptionWelcome to 6533 East Hill Drive Unit #25, located in the prestigious Bluffs at Balcones, a gated community. This luxurious corner unit townhome spans nearly 1,800 square feet across two stories, offering a modern and sophisticated urban lifestyle. The home boasts a bright open concept floor plan that features a spacious living room with oversized windows filling the space with natural light and creating a warm, inviting atmosphere. The adjoining dining area is ideal for hosting dinner parties or enjoying everyday meals, complemented by serene views of the private patio. The chef's dream kitchen is equipped with high end stainless steel appliances, sleek granite counter tops, river rock backsplash, and ample Alder cabinetry. A breakfast bar provides additional seating and a casual dining option, making it perfect for morning coffee or quick meals. The luxurious master suite features a spacious layout with double walk in closets, recessed lighting, and a spa like en suite bathroom with dual vanities, a soaking tub, quartz countertops, and a separate shower equipped with multiple jets. The second bedroom with en suite bathroom ensures privacy and convenience for guests or family members while versatility abounds with a secondary living room upstairs and a custom built in office area. Additional highlights include hand scraped hardwood and tile flooring throughout, a guest powder room on the main level, custom wood blinds and shutters, and a tankless water heater. The private patio/courtyard is ideal for outdoor gatherings or quiet evenings The finished out 2 car garage includes epoxy flooring and storage racks. Strategically located between Downtown Austin, the Arboretum, and the Domain with easy access to major highways, UT Austin, and excellent schools. This home combines luxury, comfort, and convenience, making it an ideal choice for those seeking a distinguished lifestyle in Northwest Austin. Buyer to verify all information.
Features
Possible Terms
- Conventional
- FHA
- VA
- Cash
Air Conditioning
- One Central
Apprx Age
- 16
Builder Name
- Unknown
Common Area Amenities
- None
Condominium Management
- Off-Site Management
- Documents Available
- Certificates Available
Construction
- Pre-Owned
Contract
- Exclusive Right To Sell
Currently Being Leased
- No
Elementary School
- Call District
Energy Efficiency
- Tankless Water Heater
Exterior Features
- 4 Sides Masonry
Fee Includes
- Insurance Limited
- Common Area Liability
- Common Maintenance
Fireplace
- Not Applicable
Floor
- Carpeting
- Ceramic Tile
- Wood
Foundation
- Slab
Garage Parking
- Two Car Garage
- Attached
- Rear Entry
Heating
- Central
Heating Fuel
- Natural Gas
High School
- Call District
Home Owners Association Fee
- 400
Home Owners Association Frequency
- Monthly
Home Owners Association Mandatory
- Mandatory
Home Owners Association Name
- BLUFFS AT BALCONES
Inclusions
- Ceiling Fans
- Washer Connection
- Dryer Connection
- Washer
- Dryer
- Microwave Oven
- Stove/Range
- Gas Cooking
- Refrigerator
- Disposal
- Dishwasher
- Smoke Alarm
- Security System (Owned)
- High Speed Internet Acces
- Garage Door Opener
- City Garbage Service
- City Water
Instdir
- In Austin
- take Far West exit off Mopac; proceed south on frontage road to North Hills Drive; turn right. Take first left on E. Hill Drive. Gated Entrance to Bluffs at Balcones is on left.
Interior Features
- Two Living Area
- Living/Dining Combo
- Eat-In Kitchen
- Two Eating Areas
- Island Kitchen
- Breakfast Bar
- Walk-In Pantry
- All Bedrooms Upstairs
- High Ceilings
- Laundry in Closet
- Laundry Upper Level
- Walk In Closets
Kitchen Length
- 17
Legal Desc Lot
- 25
Legal Description
- UNT 25 BLD I BLUFFS AT BALCONES AMENDED PLUS 3.7037 % INT IN
Middle School
- Call District
Miscellaneous
- Cluster Mail Box
Multiple HOA
- No
Occupancy
- Vacant
Other Structures
- None
Owner Lrealreb
- No
Ph To Show
- 512-655-9248
Possession
- Closing/Funding
Property Type
- Condominium/Townhome
Roof
- Metal
School District
- Austin I.S.D.
Security
- Not Applicable
Source Sqft
- Appsl Dist
Total Tax
- 10679.51
Total Number Of Units
- 27
Unit Number
- 25
Virtual Tour Url
- https://my.homediary.com/472391
Window Coverings
- All Remain
Year Built
- 2009
Property Location and Similar Properties


