
- Michaela Aden, ABR,MRP,PSA,REALTOR ®,e-PRO
- Premier Realty Group
- Mobile: 210.859.3251
- Mobile: 210.859.3251
- Mobile: 210.859.3251
- michaela3251@gmail.com
Property Photos


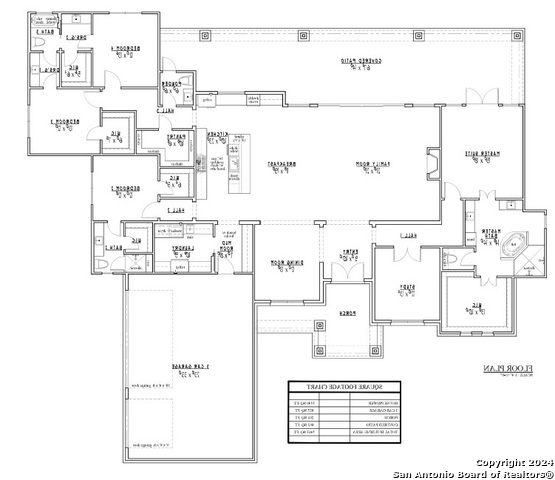
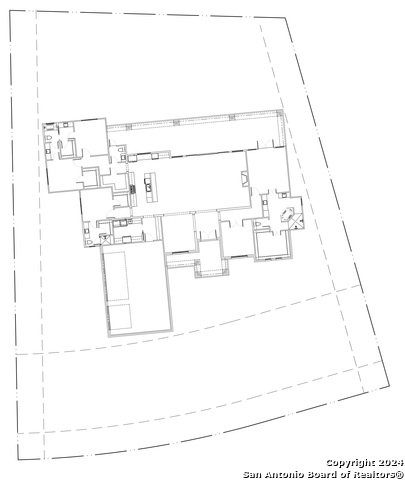
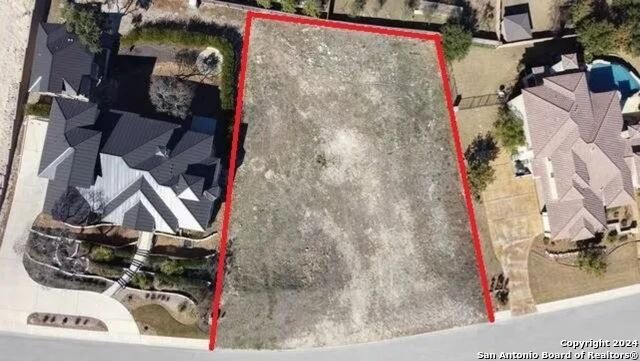

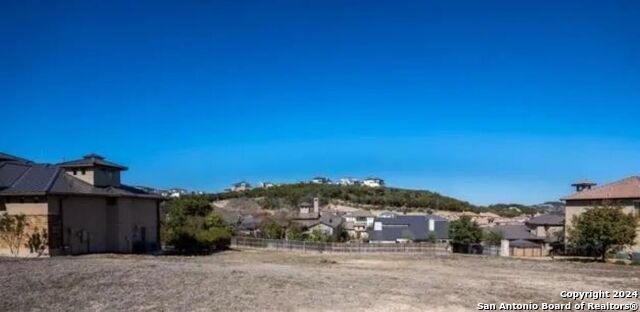
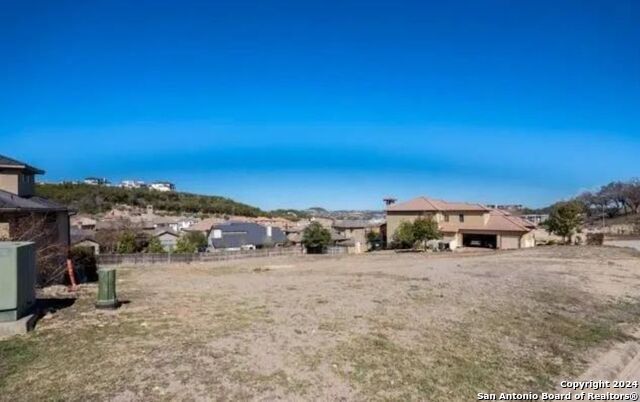
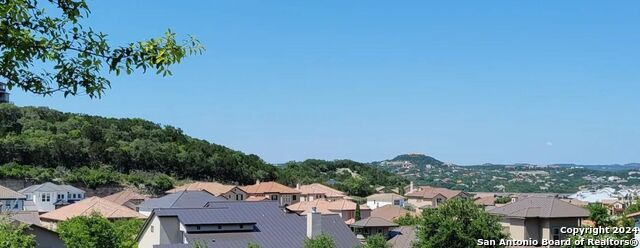
- MLS#: 1836899 ( Single Residential )
- Street Address: 7143 Bella Gdn
- Viewed: 19
- Price: $1,475,000
- Price sqft: $417
- Waterfront: No
- Year Built: 2025
- Bldg sqft: 3533
- Bedrooms: 4
- Total Baths: 4
- Full Baths: 3
- 1/2 Baths: 1
- Garage / Parking Spaces: 3
- Days On Market: 13
- Additional Information
- County: BEXAR
- City: San Antonio
- Zipcode: 78256
- Subdivision: Cresta Bella
- District: Northside
- Elementary School: Bonnie Ellison
- Middle School: Gus Garcia
- High School: Louis D Brandeis
- Provided by: Worth Clark Realty
- Contact: Kenneth Mohundro
- (210) 825-4244

- DMCA Notice
-
DescriptionStunning TO BE BUILT 1 story home in the coveted community at The RESERVE in Cresta Bella! The home will be customized with every amenity. From the grand entryway w/oversized wrought iron double front door opening to the imported wood and stone flooring throughout this 4 bedroom 3.5 bath home. The spacious open concept living home will not disappoint. Gourmet kitchen opens to the living area featuring luxury high end stainless steel appliances w gas range, & refrigerator. Contemporary quartz countertops &
Features
Possible Terms
- Conventional
- FHA
- Cash
- Investors OK
Air Conditioning
- Two Central
Block
- 23
Builder Name
- KnR Built Inc
Construction
- New
Contract
- Exclusive Agency
Days On Market
- 515
Currently Being Leased
- No
Dom
- 11
Elementary School
- Bonnie Ellison
Exterior Features
- 4 Sides Masonry
- Stone/Rock
Fireplace
- One
- Living Room
- Gas
Floor
- Ceramic Tile
- Wood
Foundation
- Slab
Garage Parking
- Three Car Garage
Heating
- Central
Heating Fuel
- Natural Gas
High School
- Louis D Brandeis
Home Owners Association Fee
- 300
Home Owners Association Frequency
- Quarterly
Home Owners Association Mandatory
- Mandatory
Home Owners Association Name
- CRESTA BELLA HOMEOWNERS ASSOCIATION
- INC
Inclusions
- Ceiling Fans
- Chandelier
- Washer Connection
- Dryer Connection
- Microwave Oven
- Stove/Range
- Gas Cooking
- Dishwasher
- Gas Water Heater
- Garage Door Opener
- Plumb for Water Softener
Instdir
- Enter Cresta Bella main gate
- second left Bella Garden
- Property is on right side
Interior Features
- Two Living Area
- Liv/Din Combo
- Separate Dining Room
- Island Kitchen
- Breakfast Bar
- Walk-In Pantry
- Study/Library
- Utility Room Inside
- 1st Floor Lvl/No Steps
- High Ceilings
- Open Floor Plan
- All Bedrooms Downstairs
- Laundry Main Level
- Laundry Room
- Walk in Closets
Kitchen Length
- 16
Legal Desc Lot
- 42
Legal Description
- NCB 18333 (CRESTA BELLA UT-5)
- BLOCK 23 LOT 42 2010- NEW PER
Middle School
- Gus Garcia
Multiple HOA
- No
Neighborhood Amenities
- Controlled Access
- Park/Playground
Occupancy
- Vacant
Owner Lrealreb
- Yes
Ph To Show
- 2108254244
Possession
- Closing/Funding
Property Type
- Single Residential
Roof
- Metal
School District
- Northside
Source Sqft
- Bldr Plans
Style
- One Story
Total Tax
- 5509.03
Utility Supplier Elec
- CPS
Utility Supplier Gas
- CPS
Utility Supplier Sewer
- SAWS
Utility Supplier Water
- SAWS
Views
- 19
Water/Sewer
- City
Window Coverings
- None Remain
Year Built
- 2025
Property Location and Similar Properties


