
- Michaela Aden, ABR,MRP,PSA,REALTOR ®,e-PRO
- Premier Realty Group
- Mobile: 210.859.3251
- Mobile: 210.859.3251
- Mobile: 210.859.3251
- michaela3251@gmail.com
Property Photos
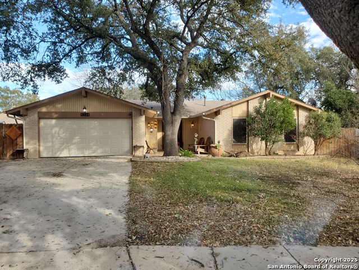

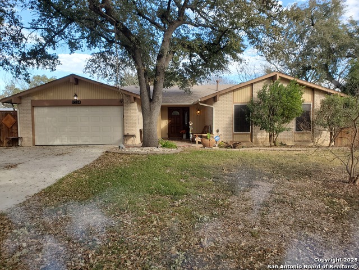
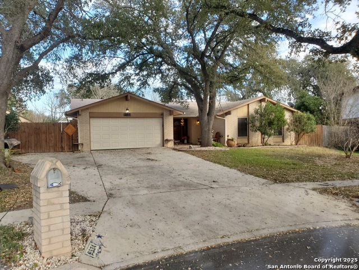
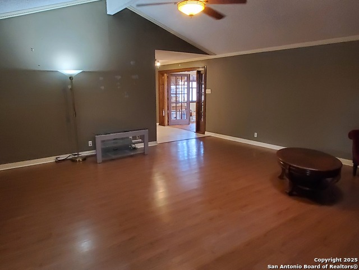
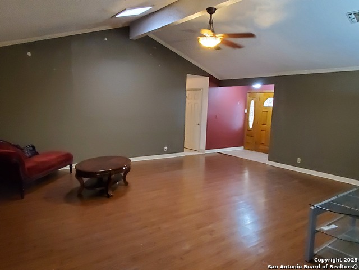
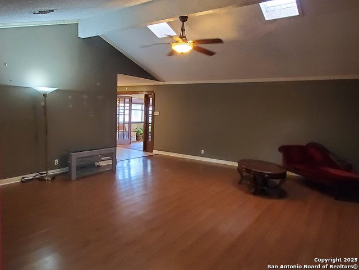
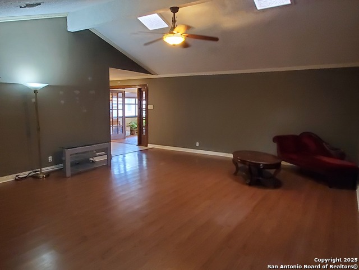
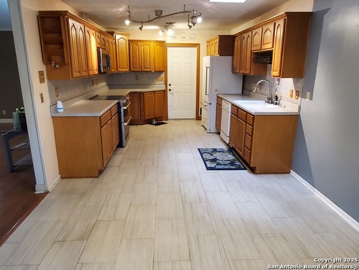
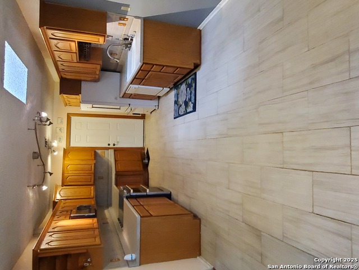
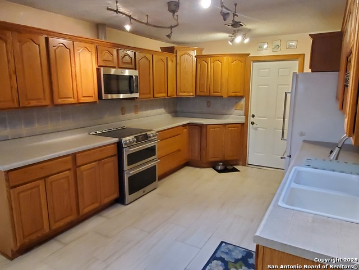
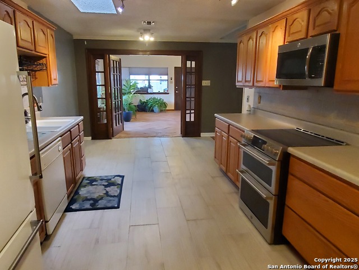
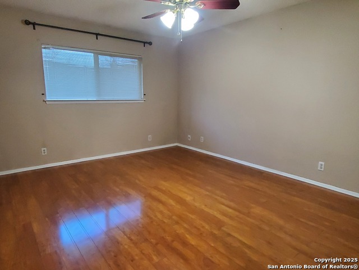
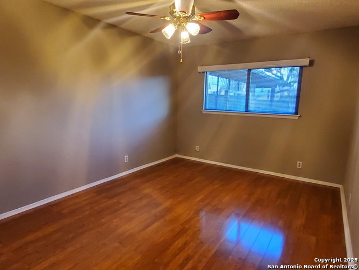
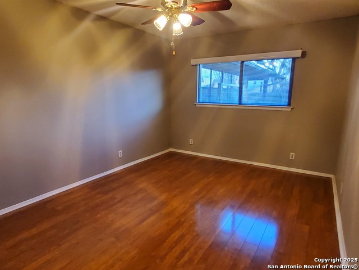
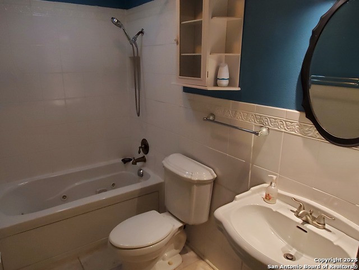
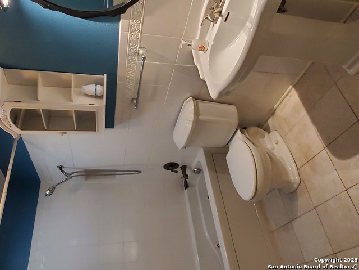
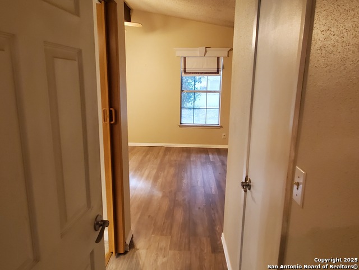
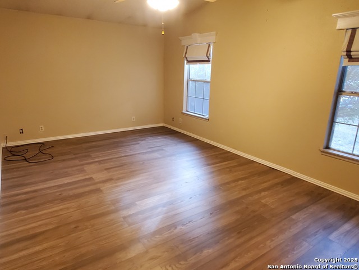
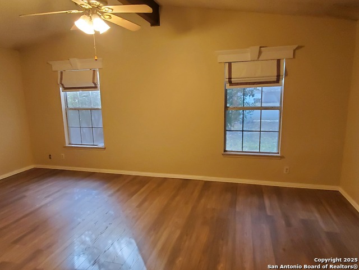
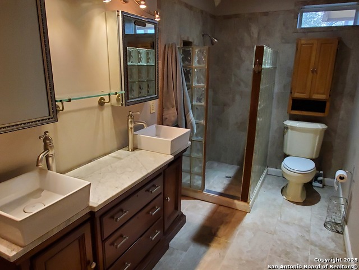
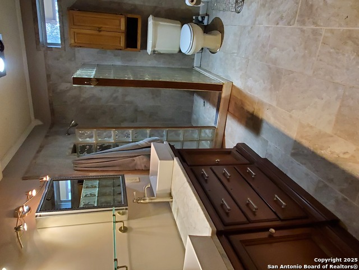
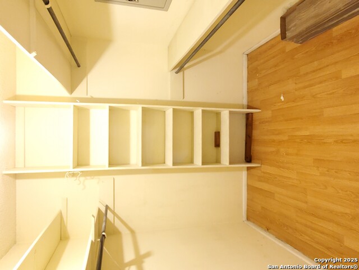
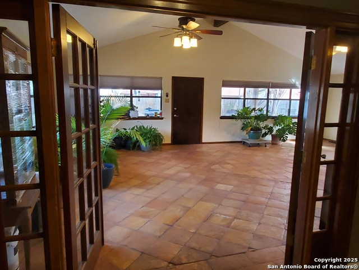
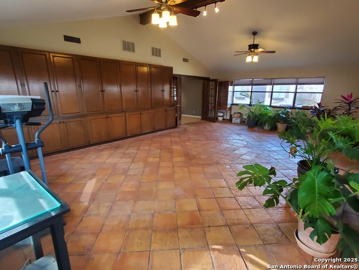


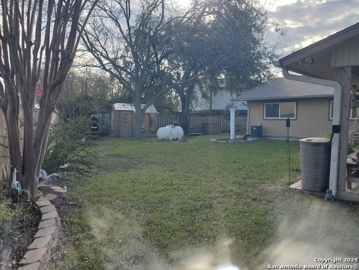
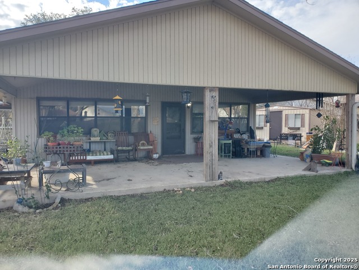
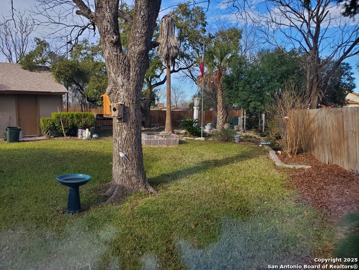
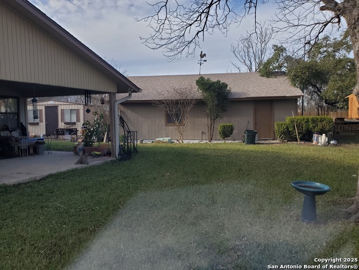
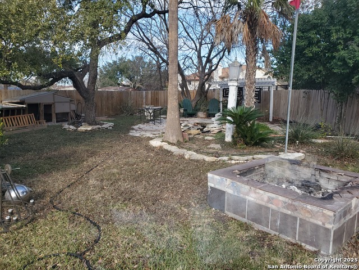
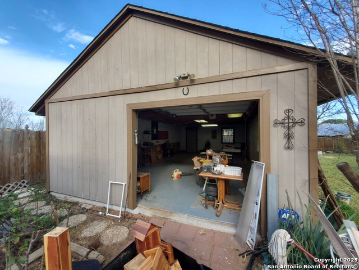
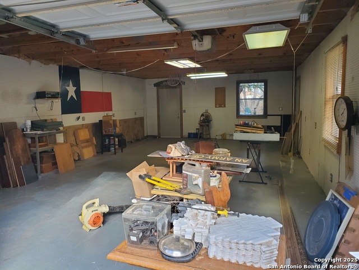
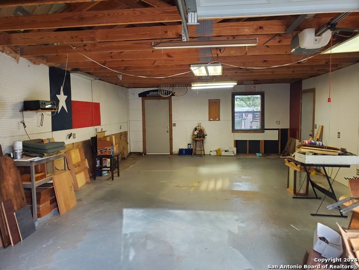
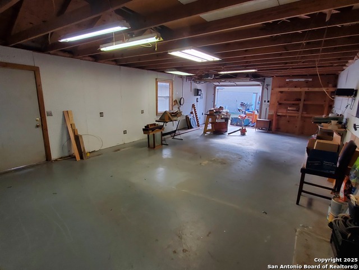
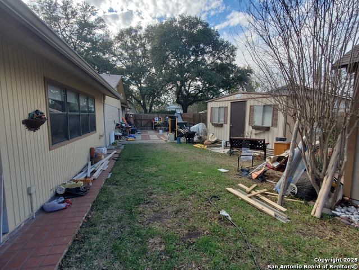
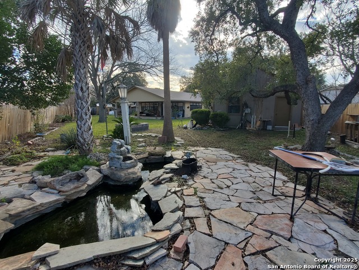
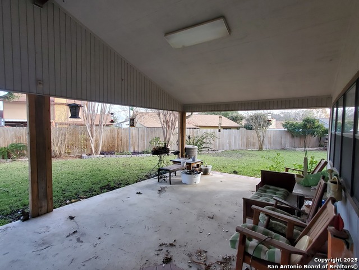
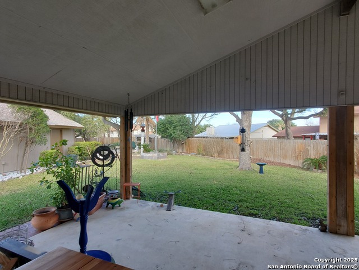


- MLS#: 1836891 ( Single Residential )
- Street Address: 8534 Selendine
- Viewed: 4
- Price: $375,000
- Price sqft: $149
- Waterfront: No
- Year Built: 1977
- Bldg sqft: 2525
- Bedrooms: 3
- Total Baths: 2
- Full Baths: 2
- Garage / Parking Spaces: 2
- Days On Market: 13
- Additional Information
- County: BEXAR
- City: San Antonio
- Zipcode: 78239
- Subdivision: Brookwood
- District: North East I.S.D
- Elementary School: Windcrest
- Middle School: White Ed
- High School: Roosevelt
- Provided by: Keller Williams Heritage
- Contact: Steven Comacho
- (210) 758-1997

- DMCA Notice
-
DescriptionRare opportunity !! There are soooo many possibilities for in this 3/2/2. Personal Trainers, Artists, Carpenters, Automotive Junkies, Welders, small business owners of any kind check this out ! Yes, it may need a little updating, but it is extremely rare to find a home this close to the hustle and bustle of the city sitting on nearly 1/2 acre and even more rare for that property to be at the end of a cul de sac with mature trees, a huge driveway and an expansive back yard complete with a storage shed on slab, fire pit, koi pond, chicken coop, and greenhouse ! If that wasn't enough, check out the 600sqft of covered patio and A Fully slabbed and powered 800sqft workshop with garage door ! From the street you would never expect the size of this home and lot. enter into a large living space complete with vaulted ceiling and 2 skylights go right into the side of the home with all 3 bedrooms and a full bath or walk through the living area into the eat in kitchen with upgraded appliances and french doors that open into a large florida room that is a/c'd and can be used for soooo many things as well. This is the home if you need space, love to entertain, have hobbies, love to relax, or work from home running a small business...less than 10 min from almost everything you could need.
Features
Possible Terms
- Conventional
- FHA
- VA
- TX Vet
- Cash
Accessibility
- No Carpet
- No Steps Down
- Level Lot
- Level Drive
- No Stairs
- First Floor Bath
- First Floor Bedroom
- Stall Shower
- Wheelchair Accessible
Air Conditioning
- One Central
Apprx Age
- 48
Block
- 12
Builder Name
- unknown
Construction
- Pre-Owned
Contract
- Exclusive Right To Sell
Days On Market
- 11
Currently Being Leased
- No
Dom
- 11
Elementary School
- Windcrest
Exterior Features
- Brick
- 4 Sides Masonry
- Cement Fiber
Fireplace
- Not Applicable
Floor
- Saltillo Tile
- Ceramic Tile
- Laminate
Foundation
- Slab
Garage Parking
- Two Car Garage
Heating
- Central
Heating Fuel
- Electric
High School
- Roosevelt
Home Owners Association Mandatory
- None
Home Faces
- West
- South
Inclusions
- Ceiling Fans
- Washer Connection
- Dryer Connection
- Cook Top
- Microwave Oven
- Dishwasher
- Electric Water Heater
- Garage Door Opener
- Smooth Cooktop
- Double Ovens
- City Garbage service
Instdir
- From N or S on I-35 - Exit FM 1502/Wurzbach Pkwy/O'Connor Rd - Merge onto I-35 N/I-35 Frontage Rd - Turn East onto O'Connor Rd - Turn right onto New World Dr - Turn right onto Leyland Dr - Turn right onto Selendine Ln
Interior Features
- Two Living Area
- Eat-In Kitchen
- Florida Room
- Game Room
- Shop
- Utility Area in Garage
- 1st Floor Lvl/No Steps
- High Ceilings
- Open Floor Plan
- Pull Down Storage
- Skylights
- Cable TV Available
- High Speed Internet
- All Bedrooms Downstairs
- Laundry Main Level
- Laundry Lower Level
- Laundry in Garage
- Laundry in Kitchen
- Telephone
- Walk in Closets
Kitchen Length
- 15
Legal Desc Lot
- 49
Legal Description
- CB 5051J BLK 12 LOT 49
Lot Description
- Cul-de-Sac/Dead End
Lot Improvements
- Street Paved
- Curbs
- Street Gutters
- Sidewalks
Middle School
- White Ed
Neighborhood Amenities
- None
Occupancy
- Vacant
Other Structures
- Greenhouse
- Poultry Coop
- Second Garage
- Shed(s)
- Storage
- Workshop
Owner Lrealreb
- No
Ph To Show
- 2102222227
Possession
- Closing/Funding
- Negotiable
Property Type
- Single Residential
Recent Rehab
- Yes
Roof
- Composition
School District
- North East I.S.D
Source Sqft
- Appsl Dist
Style
- One Story
- Traditional
Total Tax
- 6207.17
Water/Sewer
- Water System
- City
Window Coverings
- All Remain
Year Built
- 1977
Property Location and Similar Properties


