
- Michaela Aden, ABR,MRP,PSA,REALTOR ®,e-PRO
- Premier Realty Group
- Mobile: 210.859.3251
- Mobile: 210.859.3251
- Mobile: 210.859.3251
- michaela3251@gmail.com
Property Photos
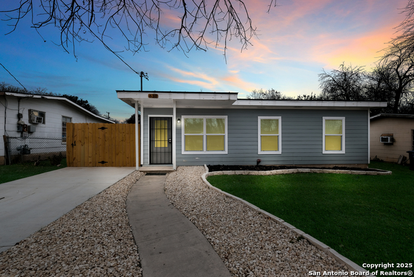

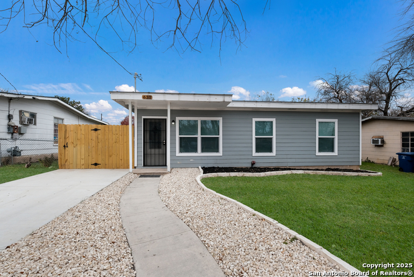
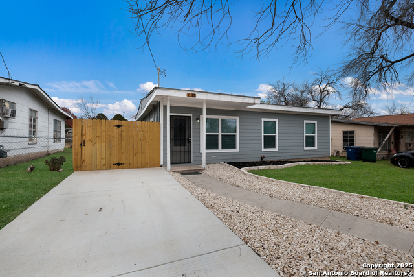
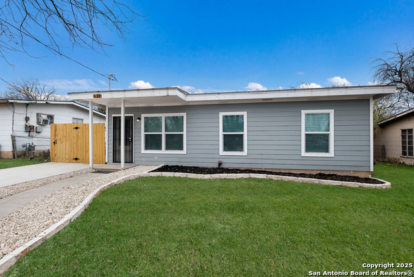
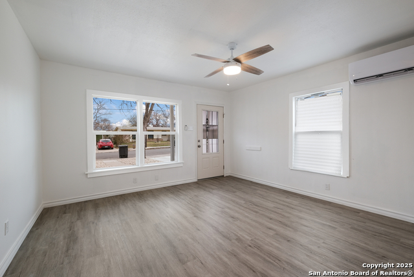
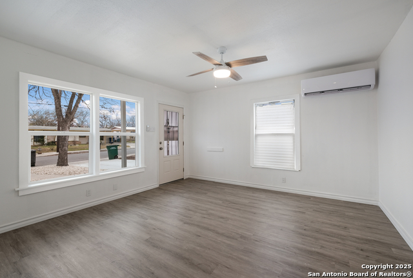
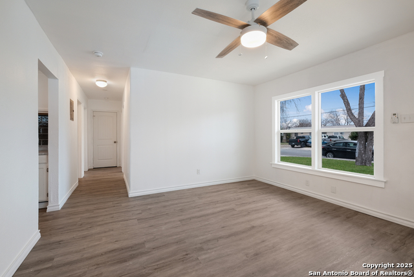
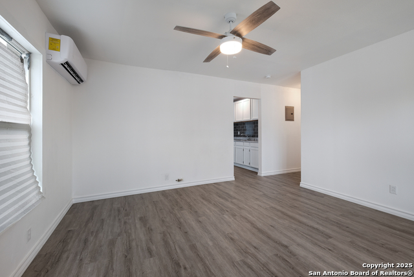
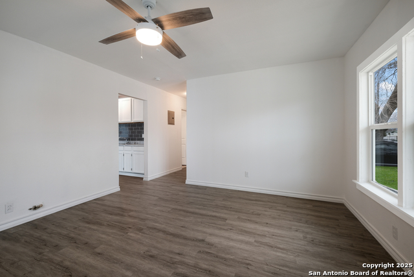
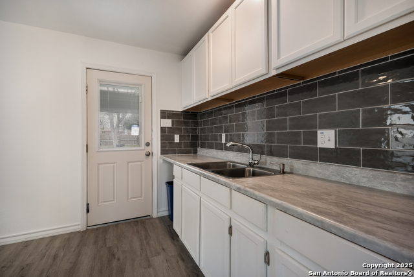
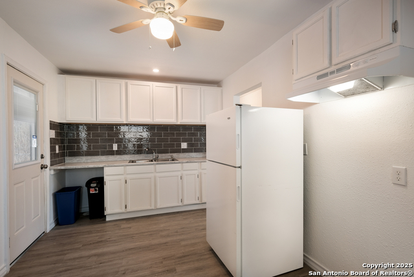
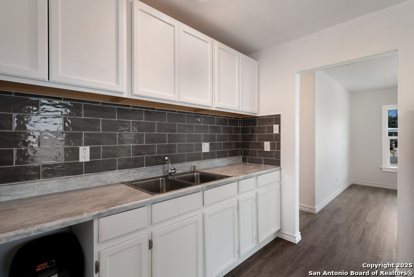
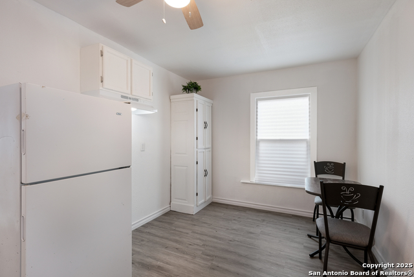
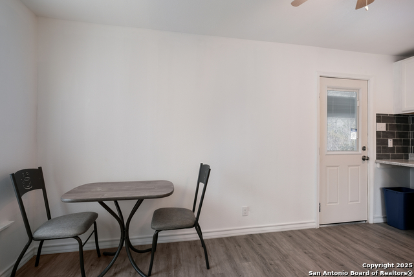
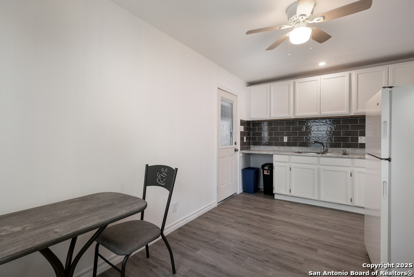
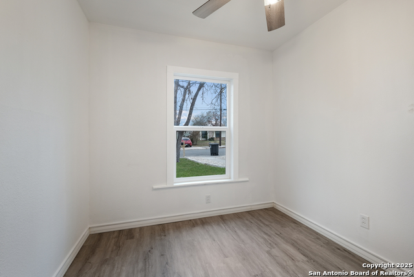
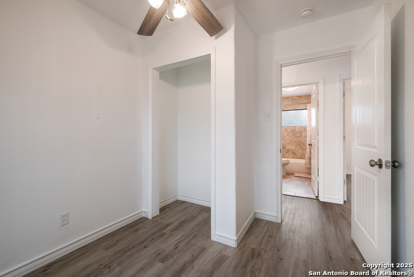
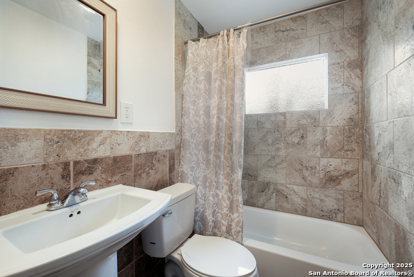
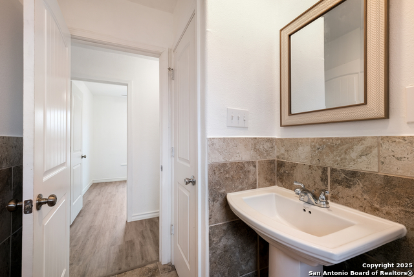
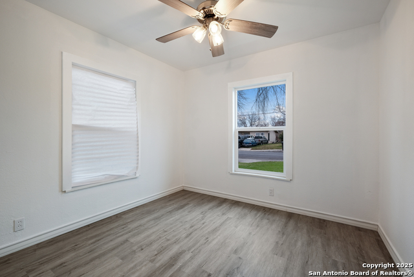
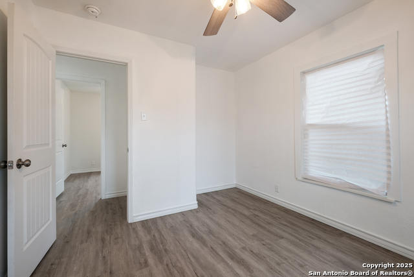
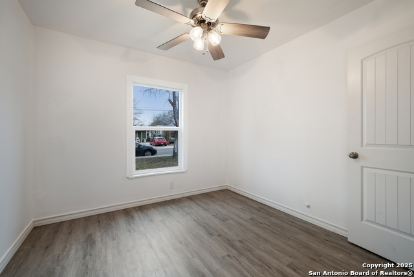
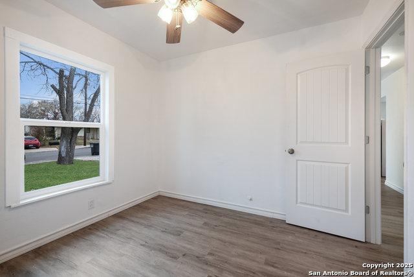
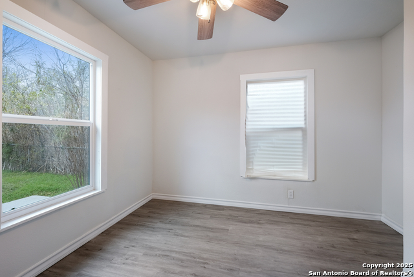
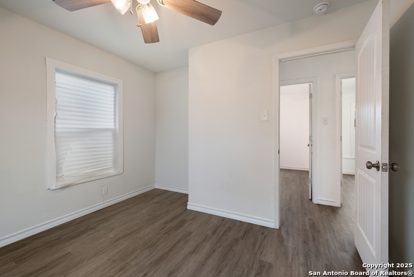
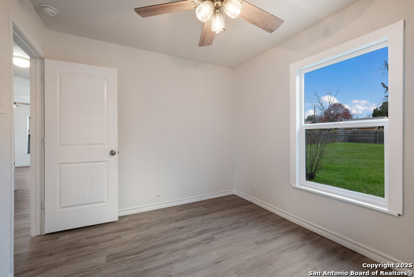
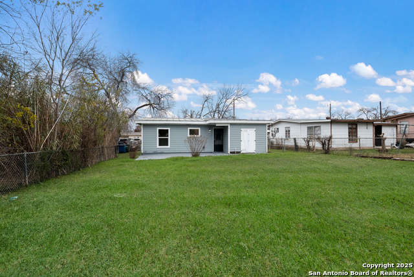
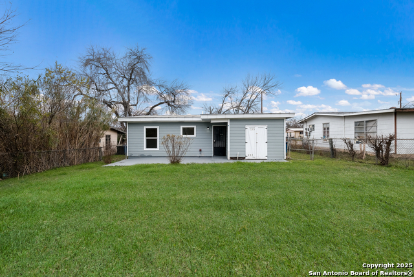
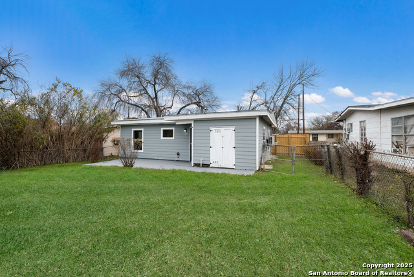
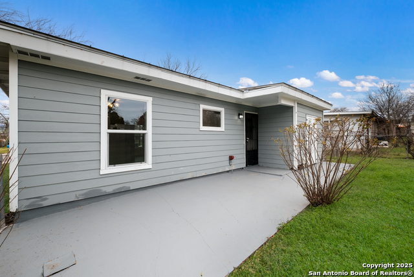
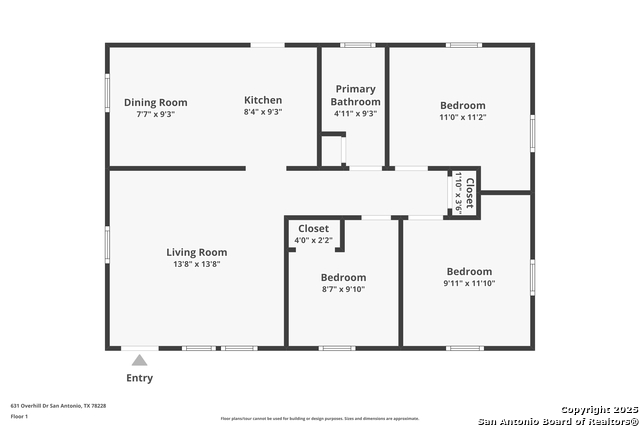
- MLS#: 1836855 ( Single Residential )
- Street Address: 631 Overhill Dr
- Viewed: 4
- Price: $200,000
- Price sqft: $203
- Waterfront: No
- Year Built: 1955
- Bldg sqft: 986
- Bedrooms: 3
- Total Baths: 1
- Full Baths: 1
- Garage / Parking Spaces: 1
- Days On Market: 13
- Additional Information
- County: BEXAR
- City: San Antonio
- Zipcode: 78228
- Subdivision: University Park
- District: San Antonio I.S.D.
- Elementary School: Huppertz
- Middle School: Longfellow
- High School: Jefferson
- Provided by: Keller Williams City-View
- Contact: Shane Neal
- (210) 982-0405

- DMCA Notice
-
DescriptionThis beautifully updated 3 bedroom, 1 bath home features stunning finishes throughout and has been completely refurbished with new electrical wiring, plumbing, flooring, and a durable metal roof. With no carpet, the home boasts sleek, low maintenance flooring. The kitchen stands out with gorgeous countertops and backsplash that perfectly complement the modern aesthetic. A small attached storage area provides convenient extra space. Step outside to a spacious backyard, offering plenty of room for outdoor activities and entertaining. This move in ready gem is a must see!
Features
Possible Terms
- Conventional
- FHA
- VA
- TX Vet
- Cash
Air Conditioning
- One Window/Wall
- Heat Pump
Apprx Age
- 70
Block
- 14
Builder Name
- UNKNOWN
Construction
- Pre-Owned
Contract
- Exclusive Right To Sell
Days On Market
- 11
Dom
- 11
Elementary School
- Huppertz
Energy Efficiency
- Programmable Thermostat
- Ceiling Fans
Exterior Features
- Cement Fiber
Fireplace
- Not Applicable
Floor
- Ceramic Tile
- Laminate
Foundation
- Slab
Garage Parking
- None/Not Applicable
Heating
- Heat Pump
- Other
Heating Fuel
- Electric
High School
- Jefferson
Home Owners Association Mandatory
- None
Inclusions
- Ceiling Fans
- Washer Connection
- Dryer Connection
- Stove/Range
- Gas Cooking
- Refrigerator
- Disposal
- Smoke Alarm
- Attic Fan
- Gas Water Heater
- Solid Counter Tops
- Central Distribution Plumbing System
- Carbon Monoxide Detector
- City Garbage service
Instdir
- Take I-410 N and TX-421 Spur S/Bandera Rd to Hillcrest Dr
- Continue on Hillcrest Dr. Drive to Overhill Dr
Interior Features
- One Living Area
- Eat-In Kitchen
- 1st Floor Lvl/No Steps
- Walk in Closets
Legal Desc Lot
- 41
Legal Description
- NCB 11402 BLK 14 LOT 41 (WOODLAWN HEIGHTS) 0642/0326
Lot Description
- Mature Trees (ext feat)
- Level
Lot Improvements
- Street Paved
- Curbs
- Sidewalks
- Streetlights
- Fire Hydrant w/in 500'
- City Street
Middle School
- Longfellow
Neighborhood Amenities
- None
Occupancy
- Vacant
Owner Lrealreb
- No
Ph To Show
- 210-222-2227
Possession
- Closing/Funding
Property Type
- Single Residential
Recent Rehab
- Yes
Roof
- Metal
School District
- San Antonio I.S.D.
Source Sqft
- Appsl Dist
Style
- One Story
Total Tax
- 3317.38
Virtual Tour Url
- https://www.zillow.com/view-imx/256f8a18-5a3a-42aa-a974-53a136564b93?setAttribution=mls&wl=true&initialViewType=pano&utm_source=dashboard
Water/Sewer
- City
Window Coverings
- None Remain
Year Built
- 1955
Property Location and Similar Properties


