
- Michaela Aden, ABR,MRP,PSA,REALTOR ®,e-PRO
- Premier Realty Group
- Mobile: 210.859.3251
- Mobile: 210.859.3251
- Mobile: 210.859.3251
- michaela3251@gmail.com
Property Photos
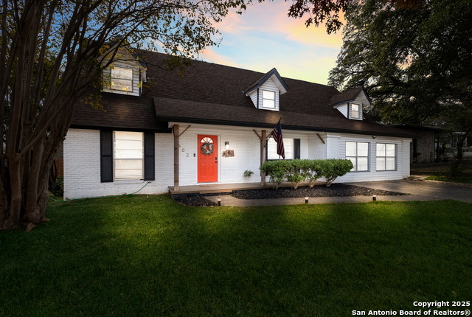

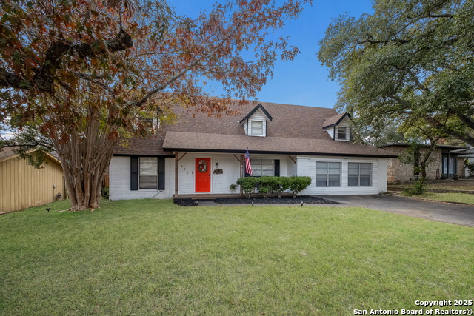
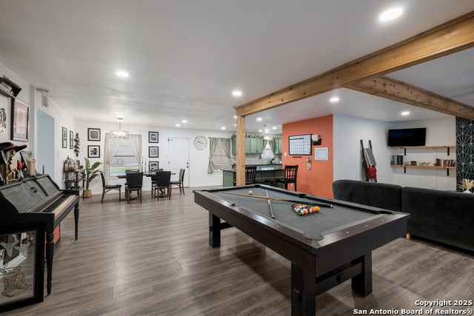
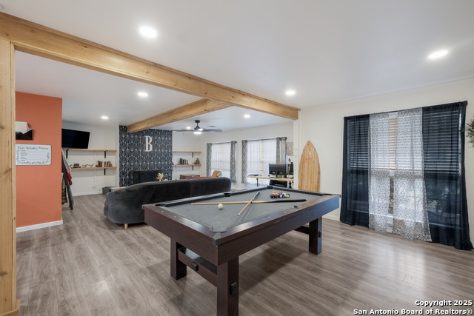
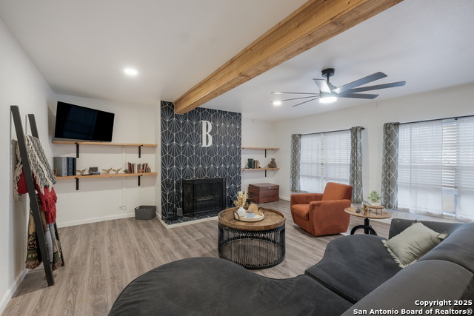
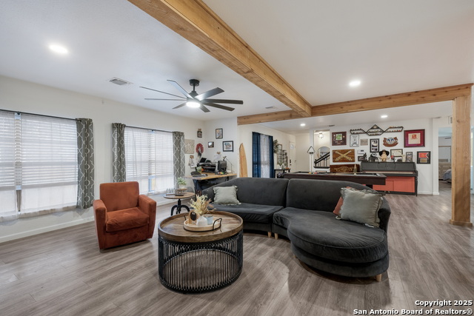
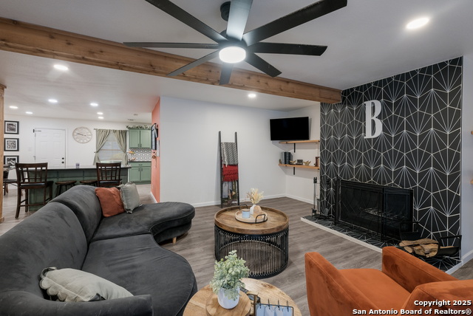
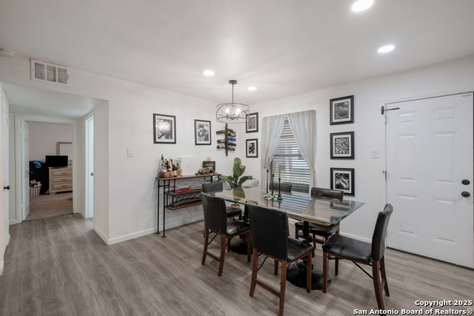
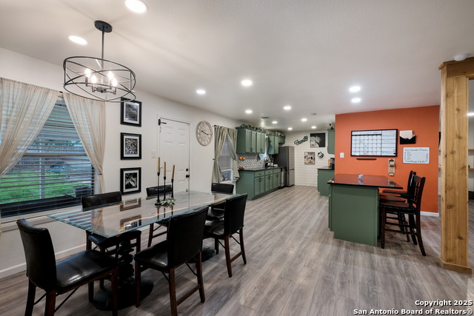
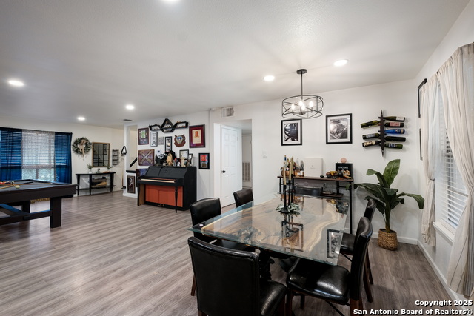
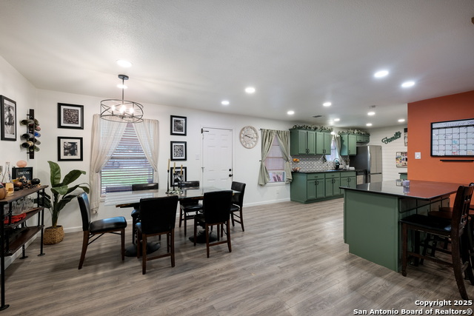
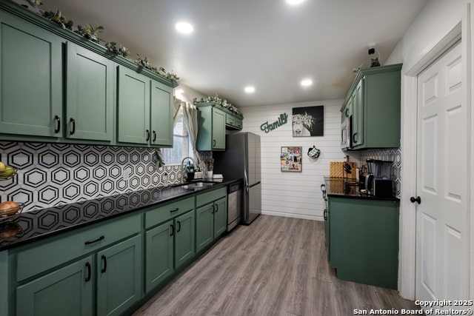
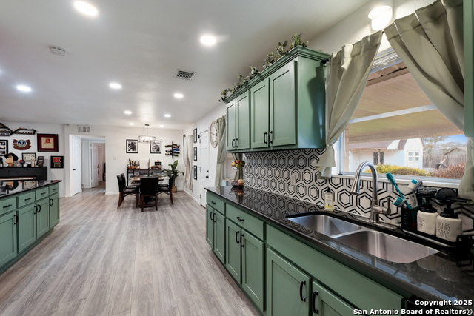
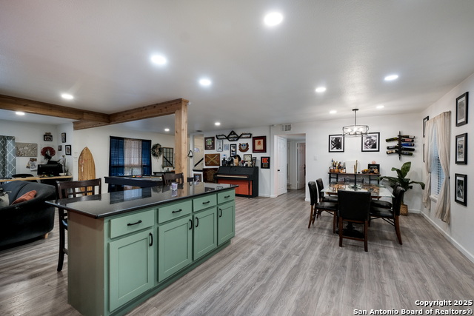
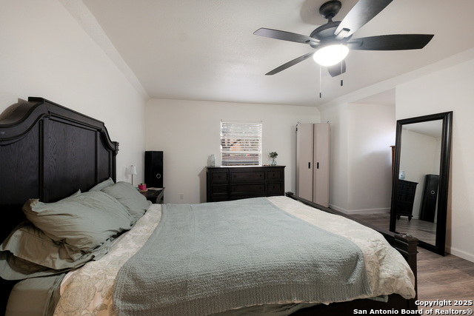
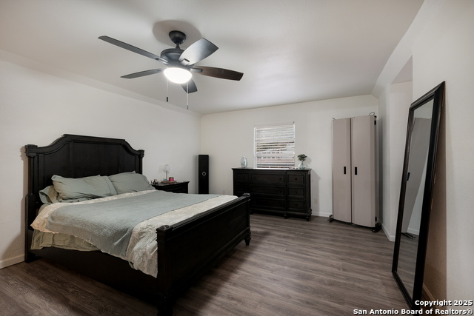
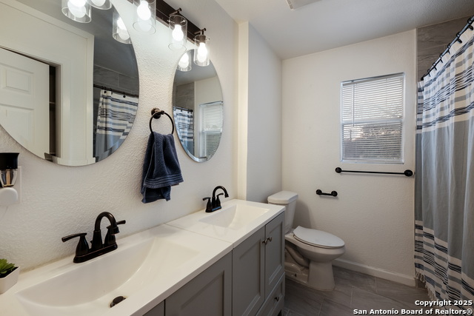
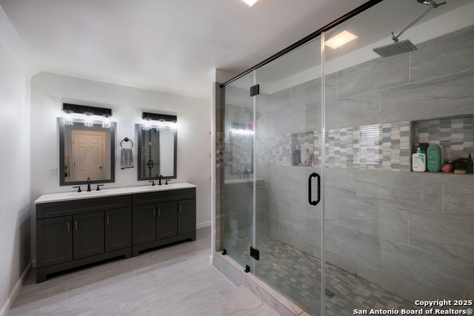
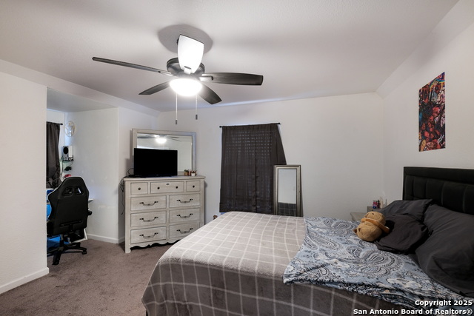
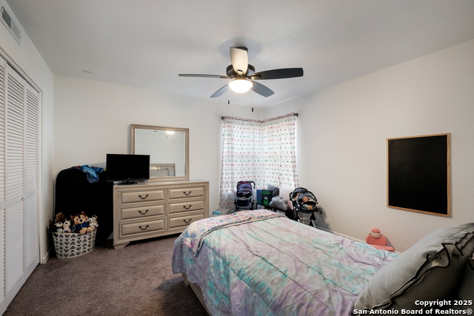
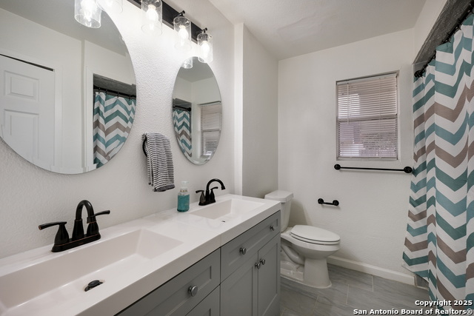
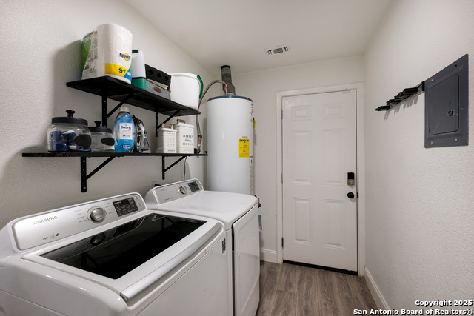
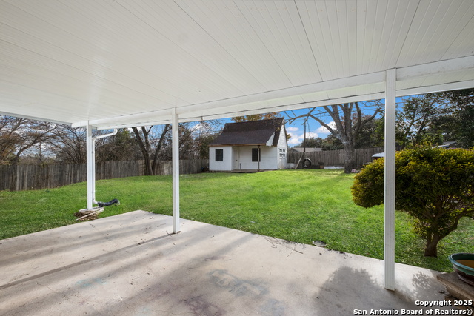
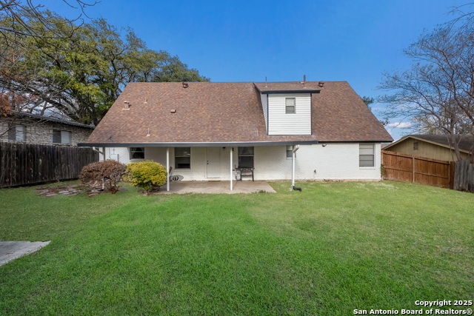
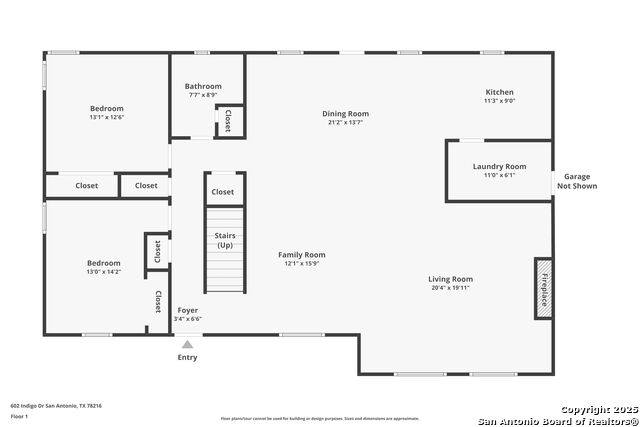
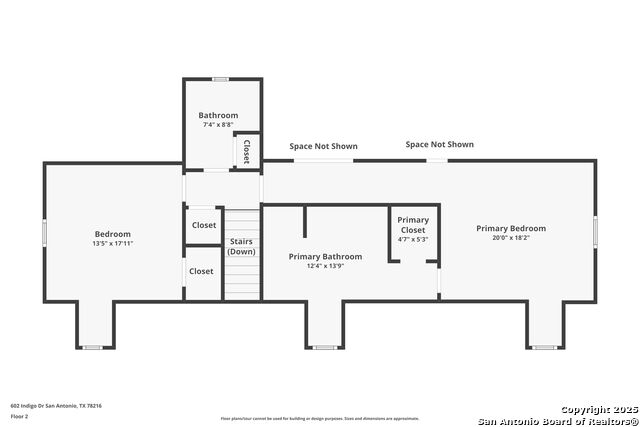
- MLS#: 1836775 ( Single Residential )
- Street Address: 602 Indigo St
- Viewed: 2
- Price: $419,900
- Price sqft: $173
- Waterfront: No
- Year Built: 1962
- Bldg sqft: 2430
- Bedrooms: 4
- Total Baths: 3
- Full Baths: 3
- Garage / Parking Spaces: 1
- Days On Market: 13
- Additional Information
- County: BEXAR
- City: San Antonio
- Zipcode: 78216
- Subdivision: Harmony Hills
- District: North East I.S.D
- Elementary School: Harmony Hills
- Middle School: Eisenhower
- High School: Churchill
- Provided by: Levi Rodgers Real Estate Group
- Contact: Levi Rodgers
- (210) 784-6585

- DMCA Notice
-
DescriptionWelcome to this charming, thoughtfully designed home located in desirable NEISD and Enchanted Forest subdivision. This home features a bright and open floor plan with recessed lighting to create a welcoming atmosphere. The main living areas are finished with easy to maintain flooring, beamed ceiling and wood burning fireplace, offering both style and convenience. At the heart of the home is an island kitchen with granite countertops, a breakfast bar, and plenty of space for cooking and entertaining. Downstairs, you'll find two secondary bedrooms, perfect for guests, a home office, or additional living space. Upstairs, the private primary suite awaits, complete with a full bath and a walk in closet. The layout provides a balance of shared and private spaces, making it ideal for a variety of living arrangements. Conveniently situated near US 281 and I 10, this property provides easy access to shopping, dining, and entertainment options. With its functional design and modern finishes, this home is ready to meet your needs. Schedule a showing today and see the possibilities for yourself!
Features
Possible Terms
- Conventional
- FHA
- VA
- Cash
Accessibility
- 2+ Access Exits
- Entry Slope less than 1 foot
- Near Bus Line
- Level Lot
- Level Drive
- First Floor Bath
- Full Bath/Bed on 1st Flr
- First Floor Bedroom
Air Conditioning
- One Central
Apprx Age
- 63
Block
- 17
Builder Name
- Unkn
Construction
- Pre-Owned
Contract
- Exclusive Right To Sell
Days On Market
- 13
Currently Being Leased
- No
Dom
- 13
Elementary School
- Harmony Hills
Energy Efficiency
- Programmable Thermostat
- Double Pane Windows
- Ceiling Fans
Exterior Features
- Brick
- 4 Sides Masonry
- Siding
Fireplace
- One
- Living Room
- Stone/Rock/Brick
Floor
- Carpeting
- Vinyl
- Laminate
Foundation
- Slab
Garage Parking
- Converted Garage
- None/Not Applicable
Heating
- Central
- 1 Unit
Heating Fuel
- Natural Gas
High School
- Churchill
Home Owners Association Mandatory
- None
Inclusions
- Ceiling Fans
- Chandelier
- Washer Connection
- Dryer Connection
- Microwave Oven
- Stove/Range
- Disposal
- Dishwasher
- Vent Fan
- Smoke Alarm
- Gas Water Heater
- City Garbage service
Instdir
- From Hwy 281 - Exit San Pedro - Turn on W Ramsey Rd - R on Moonglow Dr - L on Indigo - Property on L
Interior Features
- One Living Area
- Liv/Din Combo
- Eat-In Kitchen
- Breakfast Bar
- Study/Library
- Utility Room Inside
- Secondary Bedroom Down
- 1st Floor Lvl/No Steps
- Converted Garage
- Open Floor Plan
- Cable TV Available
- High Speed Internet
- Laundry Main Level
- Telephone
- Walk in Closets
Kitchen Length
- 11
Legal Description
- NCB 13213 BLK 17 LOT 8
Lot Description
- Irregular
Lot Improvements
- Street Paved
- Curbs
- Street Gutters
- Sidewalks
- Streetlights
- Fire Hydrant w/in 500'
Middle School
- Eisenhower
Miscellaneous
- City Bus
- Virtual Tour
- School Bus
Neighborhood Amenities
- Pool
- Clubhouse
- Park/Playground
- Basketball Court
Occupancy
- Owner
Other Structures
- Storage
Owner Lrealreb
- No
Ph To Show
- 2102222227
Possession
- Closing/Funding
Property Type
- Single Residential
Roof
- Composition
School District
- North East I.S.D
Source Sqft
- Appsl Dist
Style
- Two Story
- Traditional
Total Tax
- 9889.55
Utility Supplier Elec
- CPS
Utility Supplier Gas
- CPS
Utility Supplier Grbge
- SAWS
Utility Supplier Sewer
- SAWS
Utility Supplier Water
- SAWS
Water/Sewer
- Water System
- Sewer System
Window Coverings
- Some Remain
Year Built
- 1962
Property Location and Similar Properties


