
- Michaela Aden, ABR,MRP,PSA,REALTOR ®,e-PRO
- Premier Realty Group
- Mobile: 210.859.3251
- Mobile: 210.859.3251
- Mobile: 210.859.3251
- michaela3251@gmail.com
Property Photos
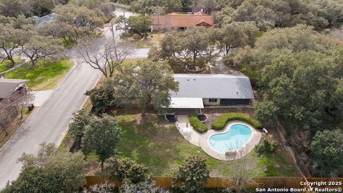

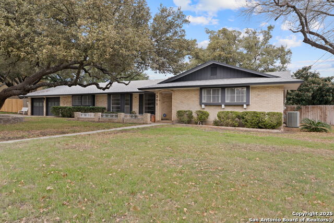
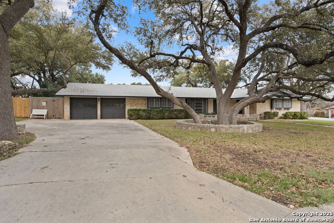
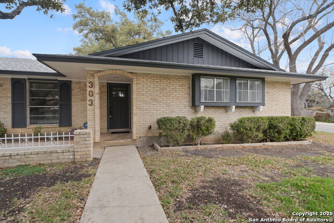
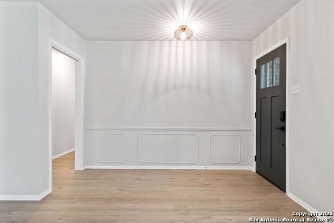
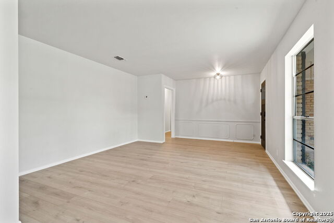
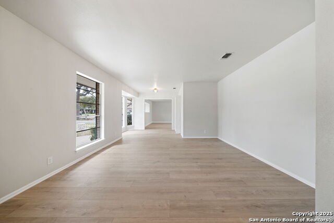
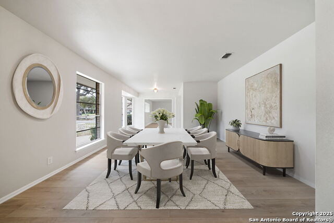
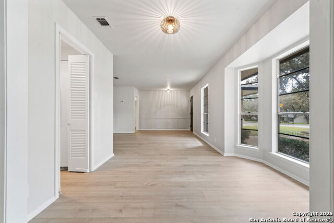
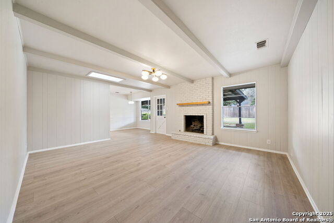
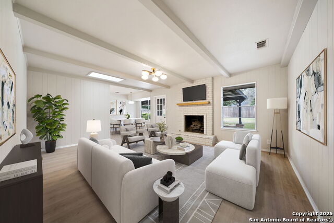
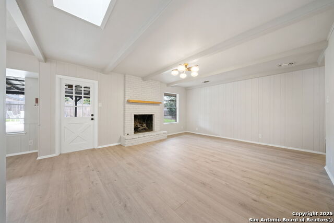
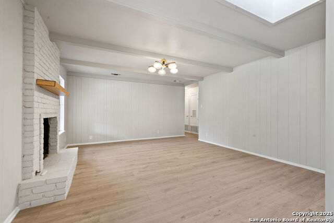
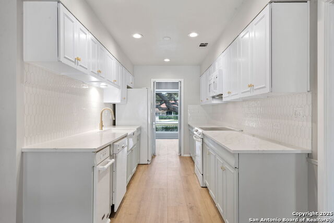
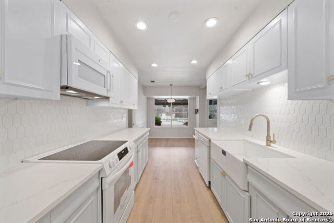
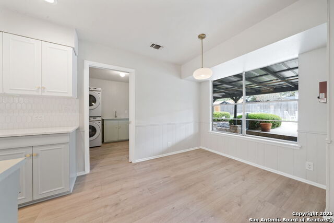
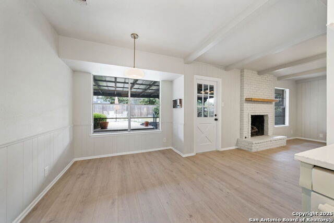
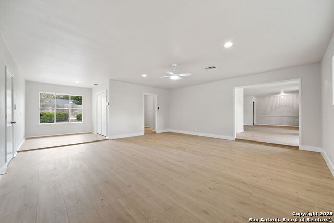
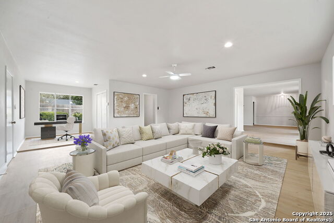
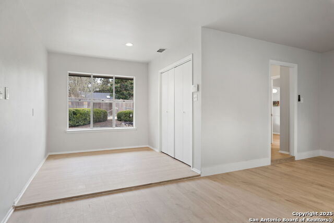
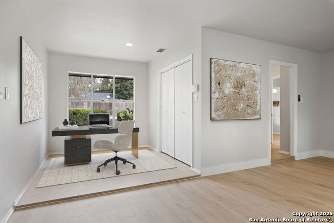
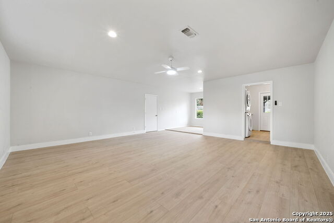
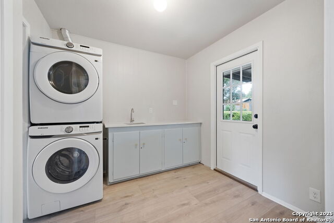
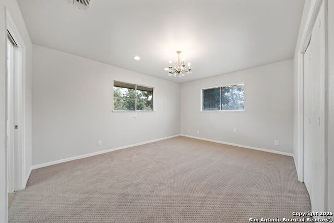
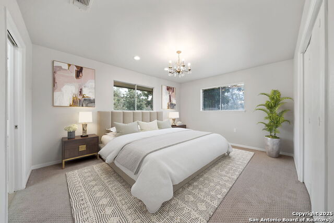
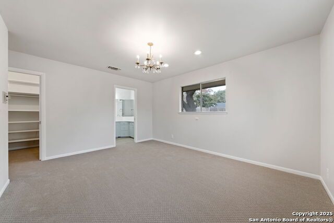
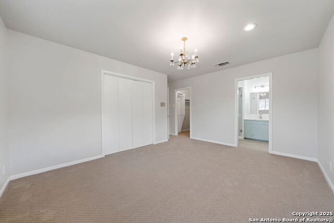
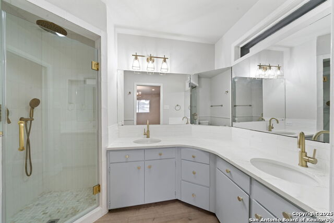
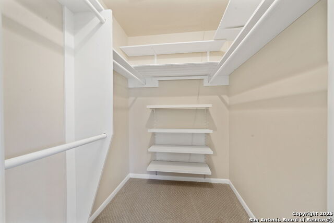
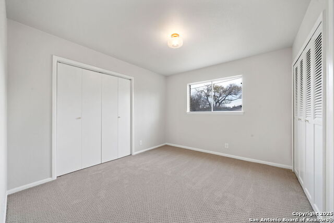
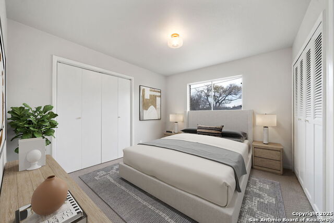
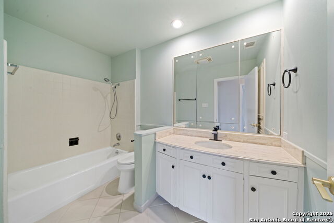
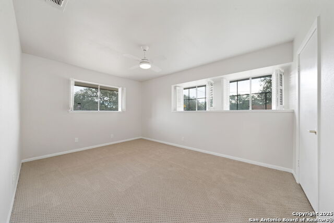
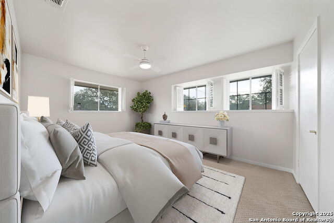
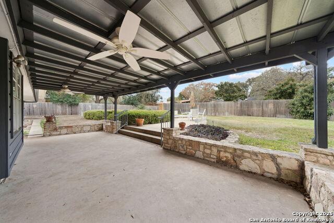
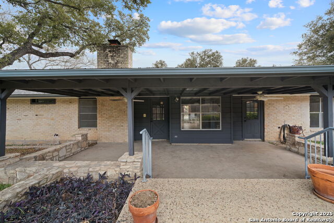
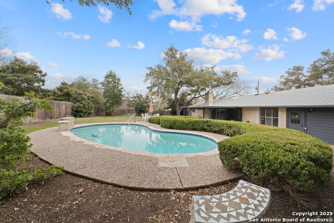
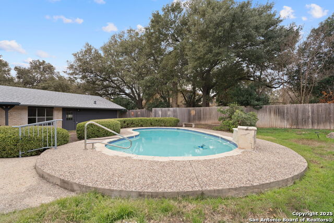
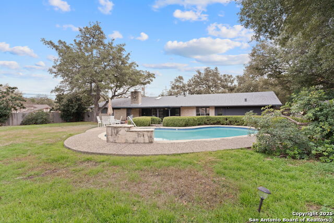
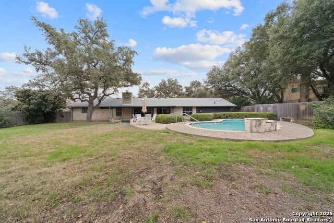
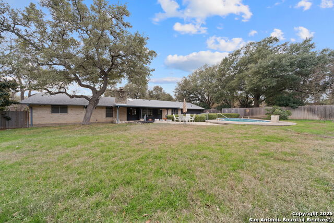
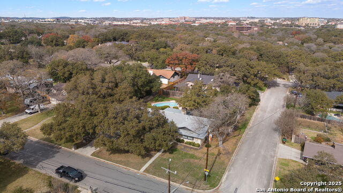
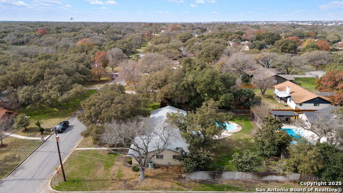
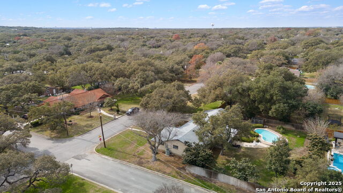
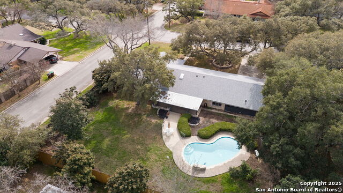
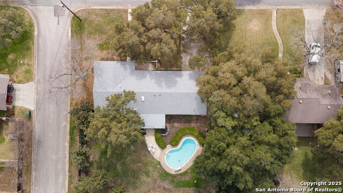
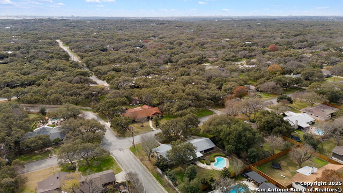
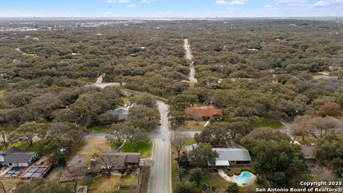
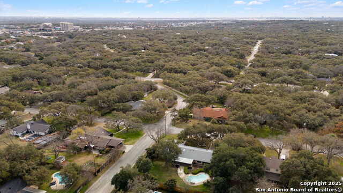
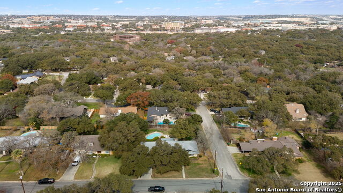
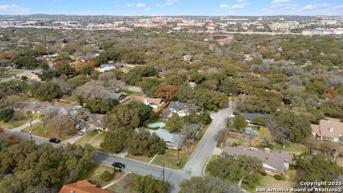
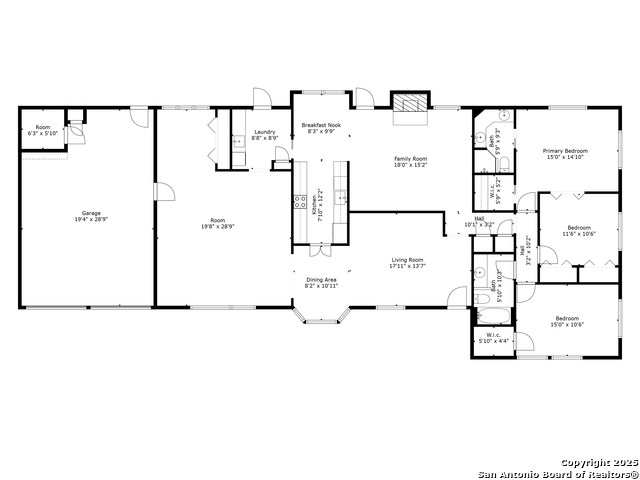
- MLS#: 1836680 ( Single Residential )
- Street Address: 303 Rua De Matta
- Viewed: 5
- Price: $615,000
- Price sqft: $258
- Waterfront: No
- Year Built: 1970
- Bldg sqft: 2380
- Bedrooms: 3
- Total Baths: 2
- Full Baths: 2
- Garage / Parking Spaces: 2
- Days On Market: 13
- Additional Information
- County: BEXAR
- City: Hollywood Park
- Zipcode: 78232
- Subdivision: Hollywood Park
- District: North East I.S.D
- Elementary School: Hidden Forest
- Middle School: Bradley
- High School: Churchill
- Provided by: Redbird Realty LLC
- Contact: Daniel Herb
- (210) 328-0729

- DMCA Notice
-
Description(OPEN HOUSE: 2/2 & 2/3 from 1pm 4pm). Use preferred lender for 1% lender incentive up to $7000. Nestled in the heart of Hollywood Park, this home offers the perfect combination of charm and convenience. Located on a quiet street lined with mature trees, it's the ideal setting for anyone looking to settle down in a prime location. This spacious home features 3 bedrooms, 2 bathrooms, and plenty of room to spread out with 3 living areas, a dining room, and a breakfast area. The updated kitchen is a standout with quartz countertops, a tile backsplash, and an all white farmhouse sink, giving it a fresh and modern feel. The gas fireplace adds a cozy touch, making it a great spot to relax with family or friends. Step outside and you'll find a backyard built for enjoyment. The 8 foot privacy fence provides seclusion, while the swimming pool and spacious covered patio make it perfect for entertaining or simply unwinding after a long day. The home also includes a two car garage, an office area for those who work from home, and brand new flooring throughout. This property has everything you need in a location that can't be beat. Don't miss the chance to call this beautiful house your home.
Features
Possible Terms
- Conventional
- FHA
- VA
- Cash
Air Conditioning
- One Central
Apprx Age
- 55
Builder Name
- Unknown
Construction
- Pre-Owned
Contract
- Exclusive Right To Sell
Days On Market
- 10
Currently Being Leased
- No
Dom
- 10
Elementary School
- Hidden Forest
Exterior Features
- 4 Sides Masonry
Fireplace
- One
- Living Room
- Gas Logs Included
Floor
- Carpeting
- Vinyl
Foundation
- Slab
Garage Parking
- Two Car Garage
- Attached
Heating
- Central
Heating Fuel
- Electric
High School
- Churchill
Home Owners Association Mandatory
- Voluntary
Inclusions
- Ceiling Fans
- Washer Connection
- Dryer Connection
- Washer
- Dryer
- Stove/Range
- Refrigerator
- Dishwasher
- Trash Compactor
Instdir
- From 281 head west on Donella Rd
- turn right onto Mustang Circle
- turn left onto Rue De Matta
- house in on right
Interior Features
- Three Living Area
- Separate Dining Room
- Two Eating Areas
- Study/Library
- Utility Room Inside
- All Bedrooms Downstairs
- Walk in Closets
Kitchen Length
- 12
Legal Desc Lot
- 17
Legal Description
- CB 5979E BLK 2 LOT 17
Middle School
- Bradley
Neighborhood Amenities
- Pool
- Clubhouse
- Park/Playground
Occupancy
- Other
Owner Lrealreb
- No
Ph To Show
- 2102222227
Possession
- Closing/Funding
Property Type
- Single Residential
Recent Rehab
- Yes
Roof
- Composition
School District
- North East I.S.D
Source Sqft
- Appsl Dist
Style
- One Story
- Ranch
Total Tax
- 11005.99
Water/Sewer
- Septic
Window Coverings
- All Remain
Year Built
- 1970
Property Location and Similar Properties


