
- Michaela Aden, ABR,MRP,PSA,REALTOR ®,e-PRO
- Premier Realty Group
- Mobile: 210.859.3251
- Mobile: 210.859.3251
- Mobile: 210.859.3251
- michaela3251@gmail.com
Property Photos
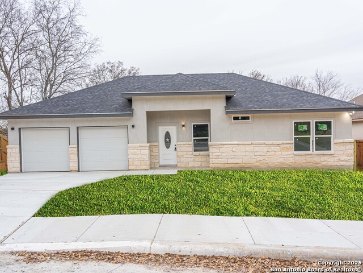

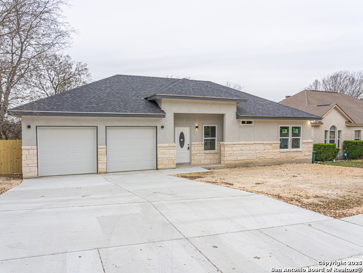
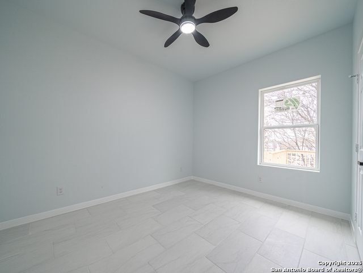
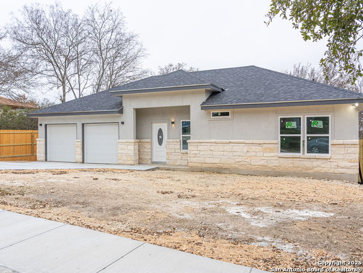
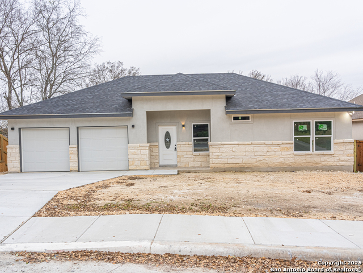
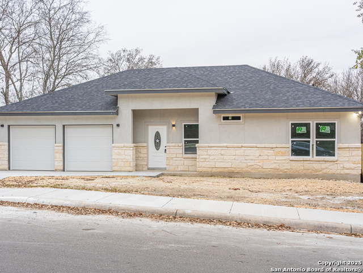
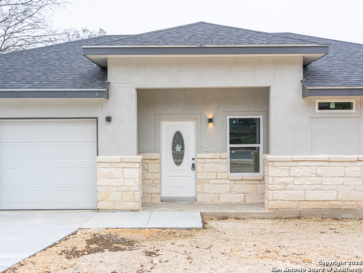
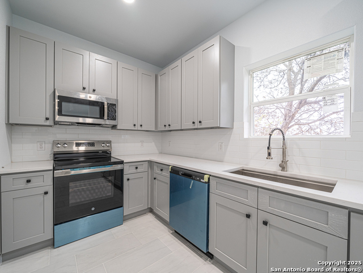
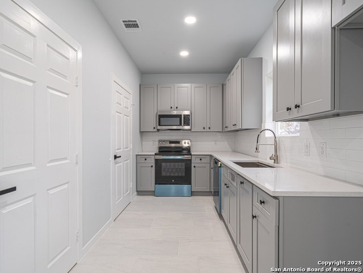
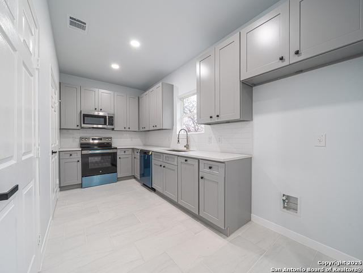
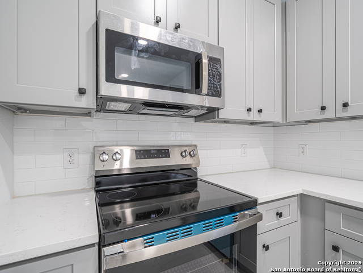
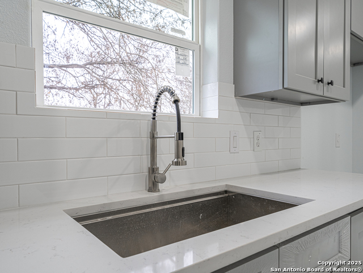
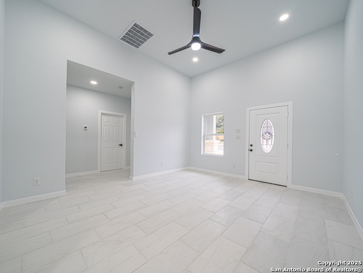
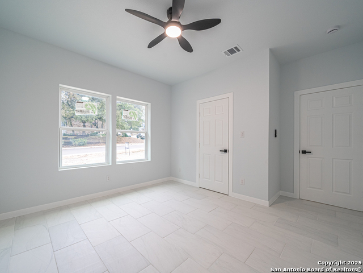
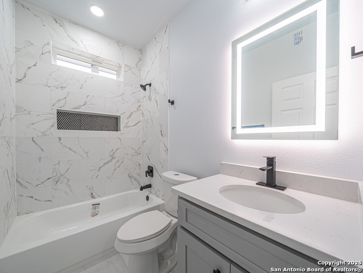
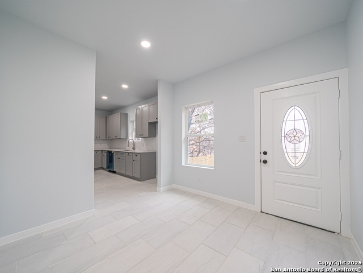
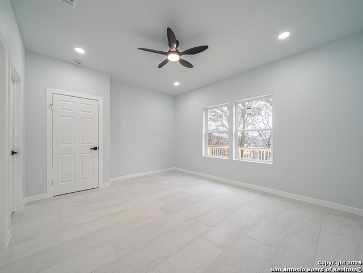
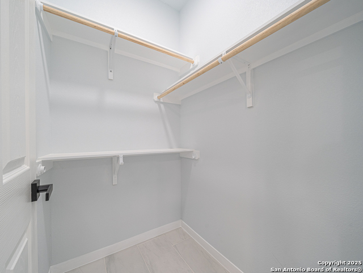
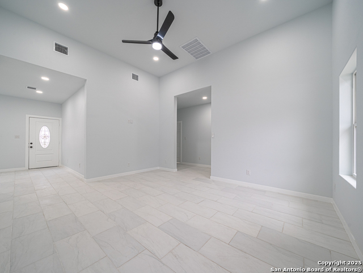
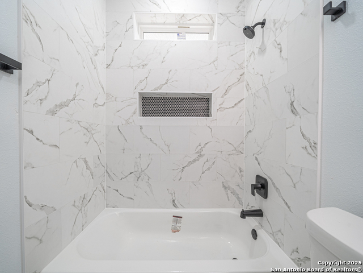
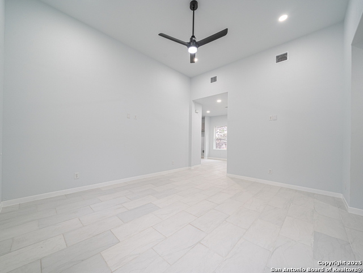
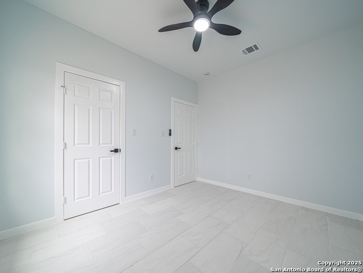
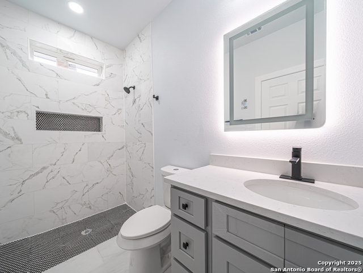
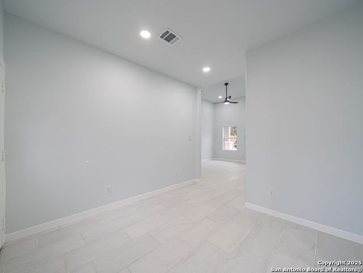
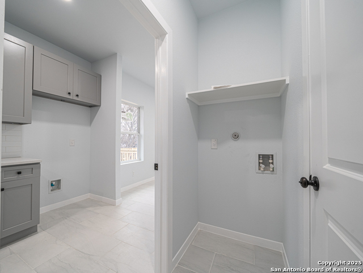
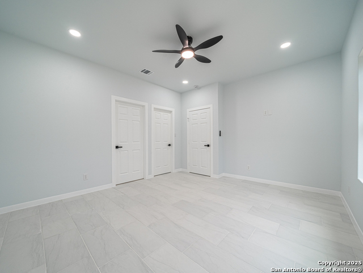
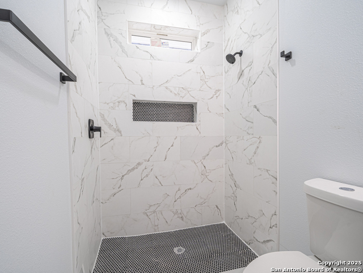
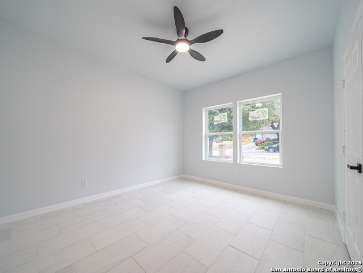
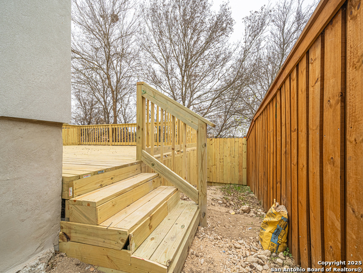
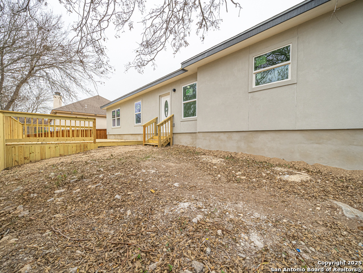
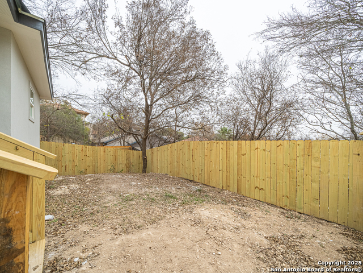
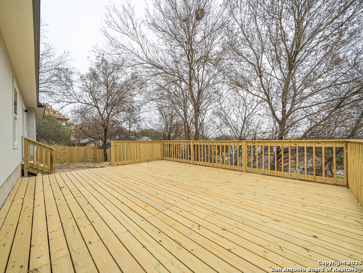
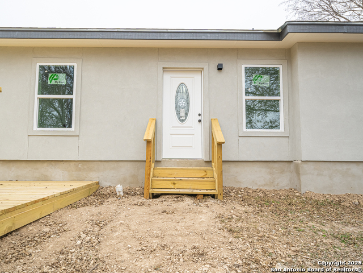
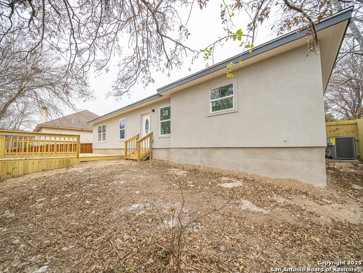
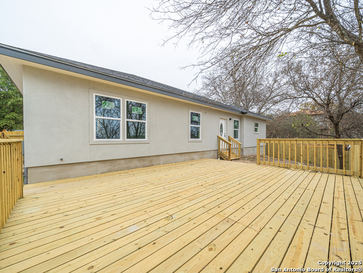
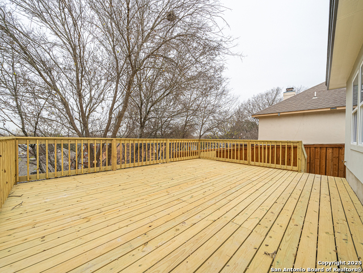
- MLS#: 1836589 ( Single Residential )
- Street Address: 8202 Timber Slope
- Viewed: 4
- Price: $289,900
- Price sqft: $226
- Waterfront: No
- Year Built: 2025
- Bldg sqft: 1285
- Bedrooms: 3
- Total Baths: 2
- Full Baths: 2
- Garage / Parking Spaces: 2
- Days On Market: 14
- Additional Information
- County: BEXAR
- City: San Antonio
- Zipcode: 78250
- Subdivision: Silver Creek
- District: Northside
- Elementary School: Call District
- Middle School: Call District
- High School: Call District
- Provided by: Vortex Realty
- Contact: Jorge Lizalde
- (210) 264-1125

- DMCA Notice
-
DescriptionIntroducing a charming custom built home in the highly desirable Silver Creek subdivision! This brand new residence, constructed in 2025, boasts builder warranties for added peace of mind. As you enter, you'll be greeted by impressive 12 foot ceilings in the living room with 9 foot ceilings throughout the rest of the home. Beautiful tile flooring flows seamlessly across the main living areas, while the bathrooms feature elegantly tiled walls, adding a touch of sophistication. The heart of the home features stunning 42 inch custom cabinets and exquisite quartz countertops, providing both style and functionality in the kitchen. Equipped with stainless steel appliances, including a microwave, stove, and dishwasher, this kitchen is perfect for culinary enthusiasts. Step outside to enjoy the new wood deck, ideal for entertaining guests or simply relaxing in your own private oasis. The property also includes a spacious 2 car garage, offering convenient parking and additional storage space. With its thoughtful design and high quality finishes, this 3 bedroom, 2 bath home is perfect for anyone looking to enjoy modern living in a vibrant community. Don't miss your chance to make this beautiful property your own schedule a showing today and experience all that this exceptional home has to offer!
Features
Possible Terms
- Conventional
- FHA
- VA
- Cash
Air Conditioning
- One Central
Block
- 69
Builder Name
- Zenith Homes
Construction
- New
Contract
- Exclusive Right To Sell
Days On Market
- 12
Dom
- 12
Elementary School
- Call District
Exterior Features
- Stone/Rock
- Stucco
Fireplace
- Not Applicable
Floor
- Ceramic Tile
Foundation
- Slab
Garage Parking
- Two Car Garage
Heating
- Central
Heating Fuel
- Electric
High School
- Call District
Home Owners Association Fee
- 308
Home Owners Association Frequency
- Annually
Home Owners Association Mandatory
- Mandatory
Home Owners Association Name
- GREAT NORTHWEST CIA
- INC
Inclusions
- Ceiling Fans
- Washer Connection
- Dryer Connection
- Microwave Oven
- Stove/Range
- Disposal
- Dishwasher
- Smoke Alarm
- Electric Water Heater
Instdir
- From Timber Trace turn onto Timber Slope
- House is on the left.
Interior Features
- One Living Area
- Separate Dining Room
- Utility Room Inside
- High Ceilings
- Laundry Room
Kitchen Length
- 15
Legal Desc Lot
- 19
Legal Description
- NCB 18769 BLK 69 LOT 19 GREAT NORTHWEST UNIT-24 (GREAT NORTH
Middle School
- Call District
Multiple HOA
- No
Neighborhood Amenities
- Pool
- Tennis
- Park/Playground
- Basketball Court
- None
Occupancy
- Vacant
Owner Lrealreb
- No
Ph To Show
- SHOWINGTIME
Possession
- Closing/Funding
Property Type
- Single Residential
Roof
- Composition
School District
- Northside
Source Sqft
- Appsl Dist
Style
- One Story
Total Tax
- 1362.88
Water/Sewer
- Water System
- Sewer System
- City
Window Coverings
- Some Remain
Year Built
- 2025
Property Location and Similar Properties


