
- Michaela Aden, ABR,MRP,PSA,REALTOR ®,e-PRO
- Premier Realty Group
- Mobile: 210.859.3251
- Mobile: 210.859.3251
- Mobile: 210.859.3251
- michaela3251@gmail.com
Property Photos
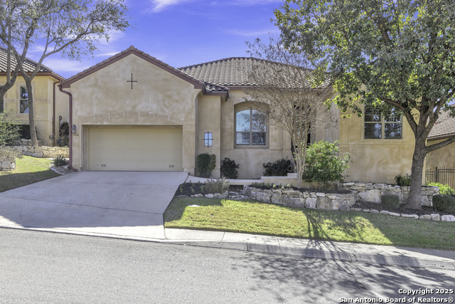

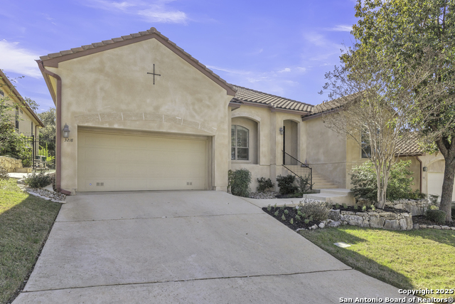
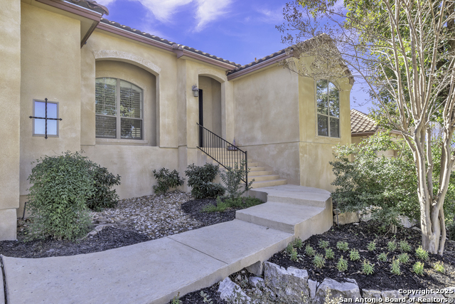
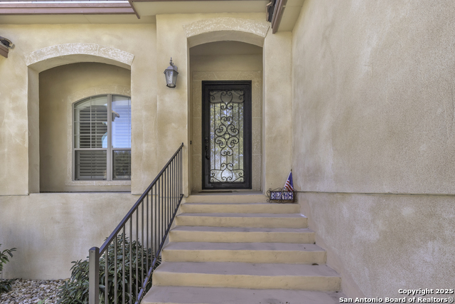
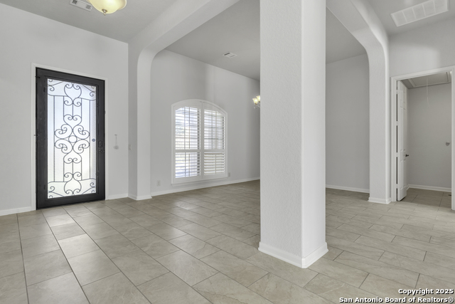
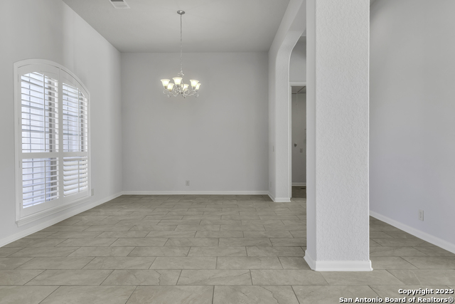
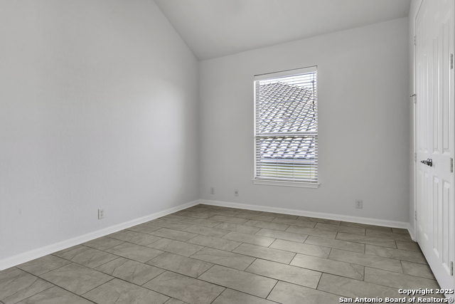
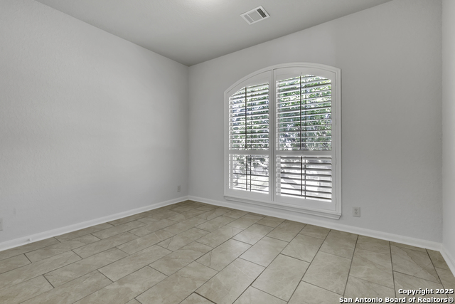
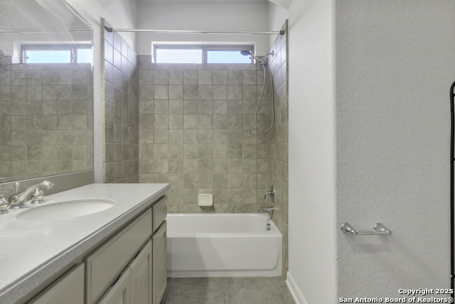
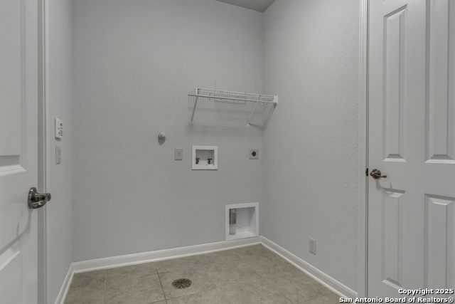
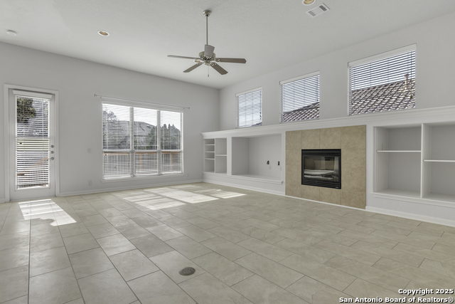
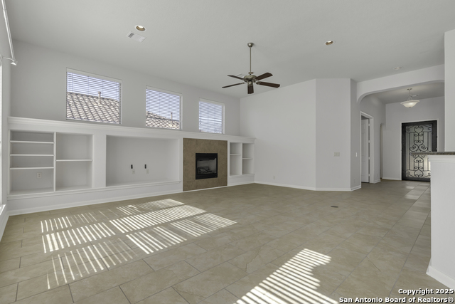
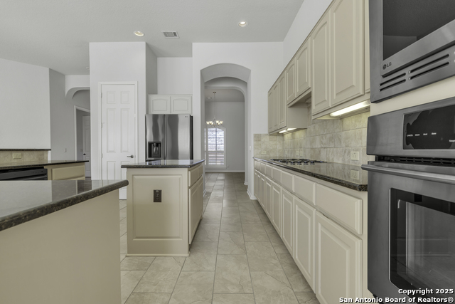
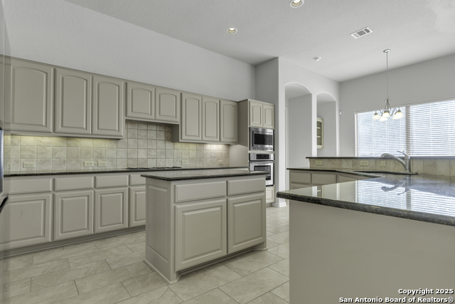
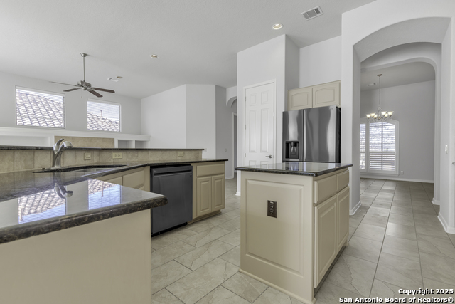
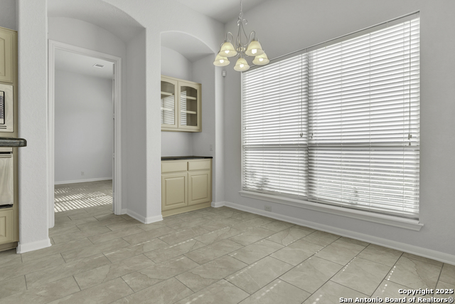
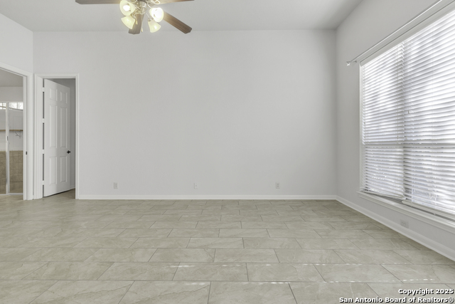
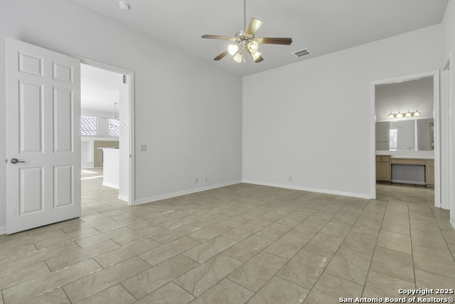
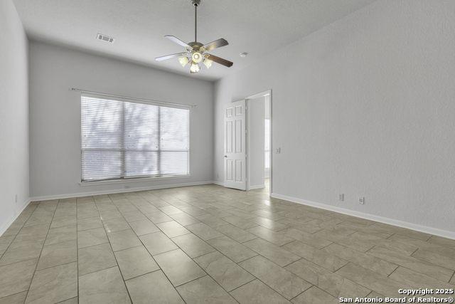
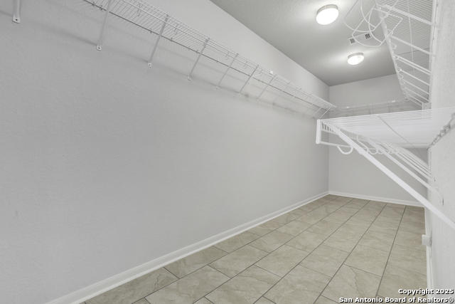
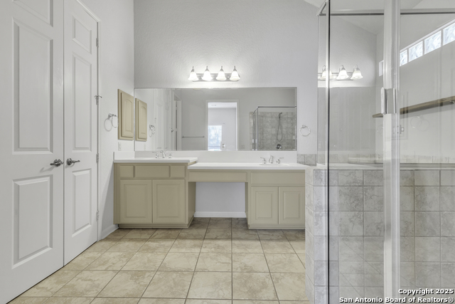
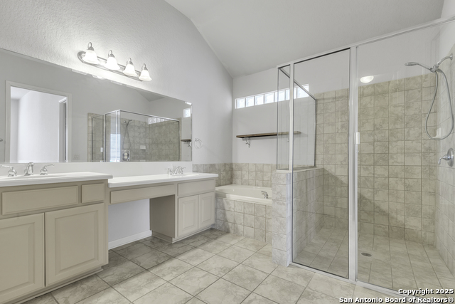
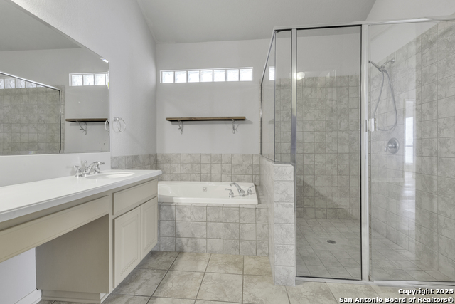
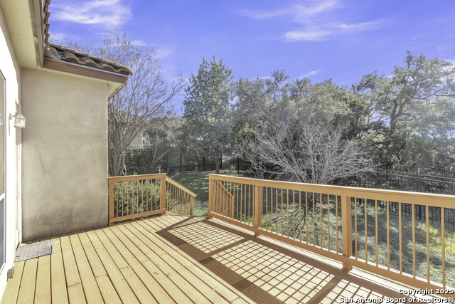
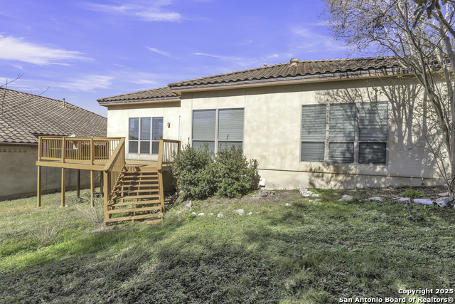
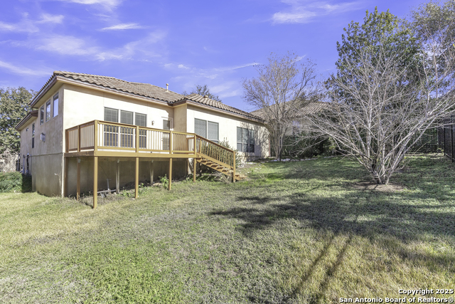
- MLS#: 1836535 ( Single Residential )
- Street Address: 3218 Medaris Ln
- Viewed: 1
- Price: $515,000
- Price sqft: $239
- Waterfront: No
- Year Built: 2007
- Bldg sqft: 2157
- Bedrooms: 3
- Total Baths: 2
- Full Baths: 2
- Garage / Parking Spaces: 2
- Days On Market: 17
- Additional Information
- County: BEXAR
- City: San Antonio
- Zipcode: 78258
- Subdivision: Rogers Ranch
- District: Northside
- Elementary School: Blattman
- Middle School: Rawlinson
- High School: Clark
- Provided by: Premier Realty Group
- Contact: Jacqueline Winney
- (210) 209-3581

- DMCA Notice
-
DescriptionThis stunning garden home blends Mediterranean charm with modern luxury. 3 bedroom, 2 bathroom and 2157 sqft. Enjoy an expansive open concept layout, impressive vaulted ceilings that create an airy and spacious feel and refined finishes throughout. Perfect for those seeking comfort and style in a serene setting. Ideal for al fresco meals or simply enjoying the tranquil surroundings. Don't miss out on this exquisite property!
Features
Possible Terms
- Conventional
- FHA
- VA
- Cash
Air Conditioning
- One Central
Apprx Age
- 18
Block
- 41
Builder Name
- Sitterle
Construction
- Pre-Owned
Contract
- Exclusive Right To Sell
Days On Market
- 234
Dom
- 16
Elementary School
- Blattman
Exterior Features
- 4 Sides Masonry
- Stucco
Fireplace
- Not Applicable
Floor
- Ceramic Tile
Foundation
- Slab
Garage Parking
- Two Car Garage
Heating
- Central
Heating Fuel
- Natural Gas
High School
- Clark
Home Owners Association Fee
- 280
Home Owners Association Fee 2
- 200.99
Home Owners Association Fee 3
- 350
Home Owners Association Frequency
- Quarterly
Home Owners Association Mandatory
- Mandatory
Home Owners Association Name
- GARDENS ON POINT BLUFF HOMEOWNERS
Home Owners Association Name2
- SHAVANO ROGERS RANCH POINT BLUFF
Home Owners Association Name3
- POINT BLUFF SWIM CLUB
Home Owners Association Payment Frequency 2
- Quarterly
Home Owners Association Payment Frequency 3
- Annually
Inclusions
- Ceiling Fans
- Washer Connection
- Dryer Connection
- Cook Top
- Built-In Oven
- Self-Cleaning Oven
- Microwave Oven
- Refrigerator
- Dishwasher
- Water Softener (owned)
- Smoke Alarm
Instdir
- N Loop 1604 W
- Use the left lane to take the ramp onto TX-1604 Loop W
- take the exit toward Bitters Rd
- merge onto N Loop 1604 W
- right onto Rogers Ranch
- left onto Point Bluff Dr
- left onto Medaris Ln
Interior Features
- One Living Area
- Separate Dining Room
- Utility Room Inside
- Converted Garage
- High Ceilings
- Open Floor Plan
- Cable TV Available
- Laundry Room
Kitchen Length
- 11
Legal Desc Lot
- 39
Legal Description
- NCB 16334 (ROGERS RANCH UT-G3 SUBD)
- BLOCK 41 LOT 39 NEW ACC
Middle School
- Rawlinson
Multiple HOA
- Yes
Neighborhood Amenities
- Controlled Access
- Pool
- Tennis
- Park/Playground
- Jogging Trails
- Sports Court
- Basketball Court
Occupancy
- Vacant
Owner Lrealreb
- No
Ph To Show
- 2102222
Possession
- Closing/Funding
Property Type
- Single Residential
Roof
- Tile
School District
- Northside
Source Sqft
- Appsl Dist
Style
- One Story
Total Tax
- 11799.3
Utility Supplier Elec
- CPS
Utility Supplier Gas
- CPS
Utility Supplier Grbge
- CITY
Utility Supplier Sewer
- SAWS
Utility Supplier Water
- SAWS
Water/Sewer
- Water System
- Sewer System
Window Coverings
- All Remain
Year Built
- 2007
Property Location and Similar Properties


