
- Michaela Aden, ABR,MRP,PSA,REALTOR ®,e-PRO
- Premier Realty Group
- Mobile: 210.859.3251
- Mobile: 210.859.3251
- Mobile: 210.859.3251
- michaela3251@gmail.com
Property Photos
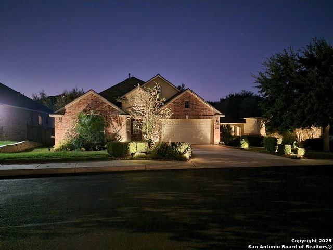

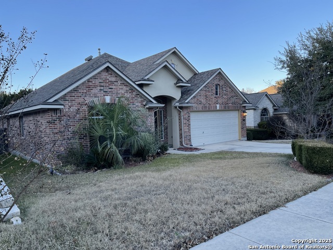
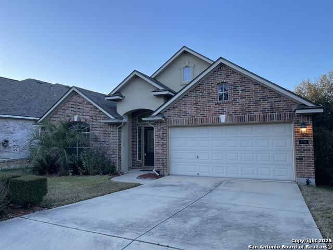
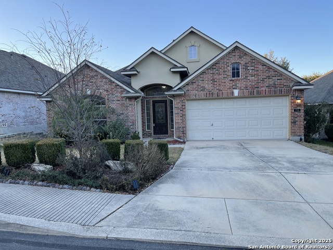
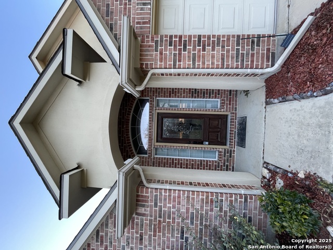
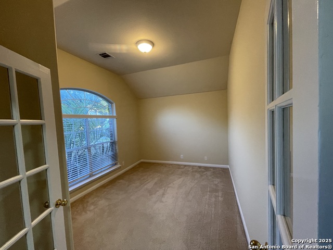
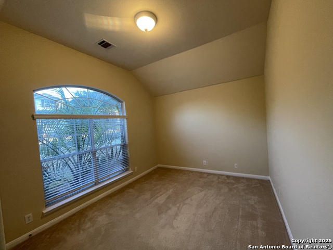
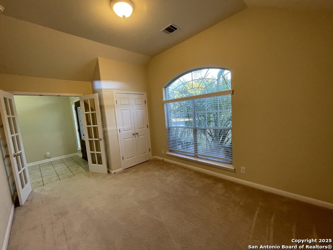
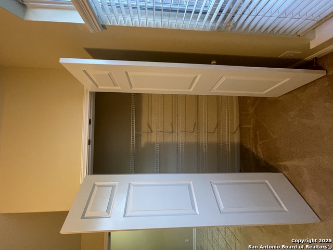
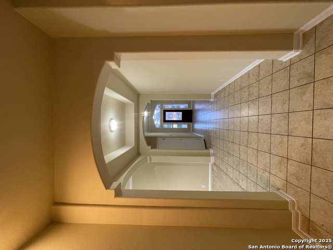
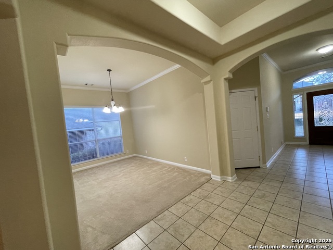
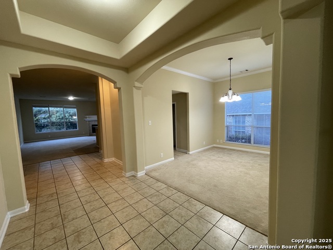
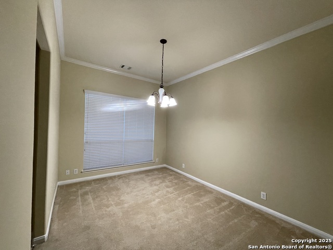
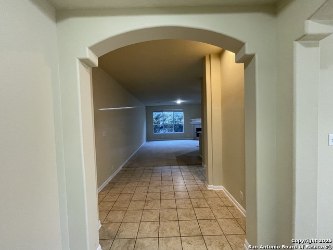
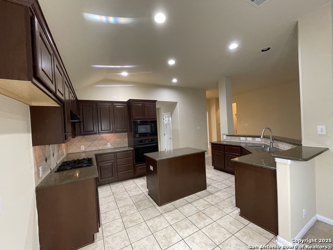
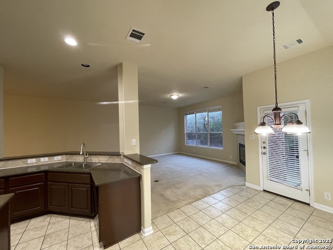
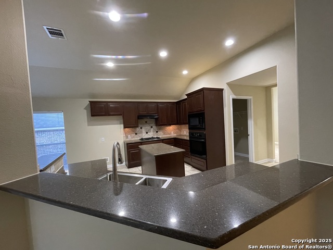
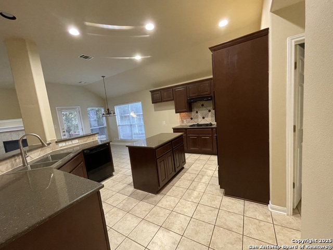
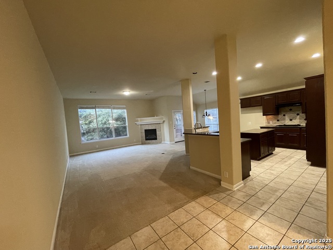
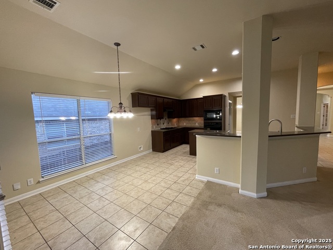
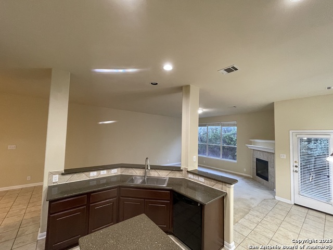
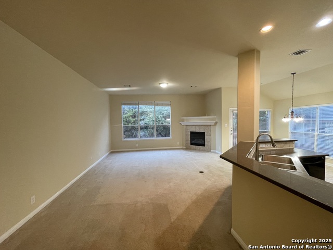
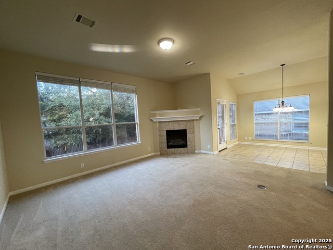
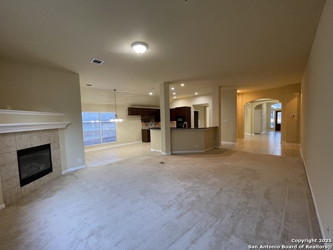
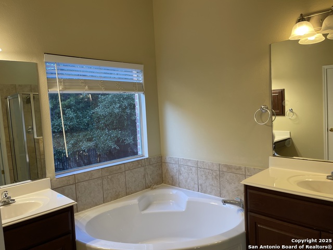
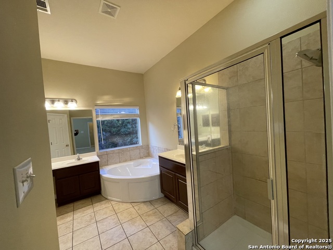
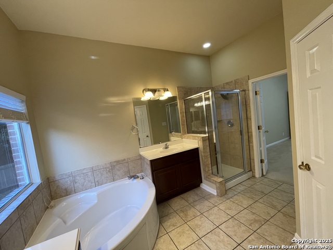
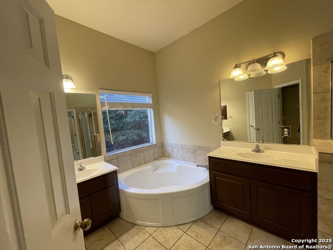
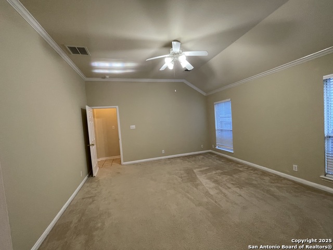
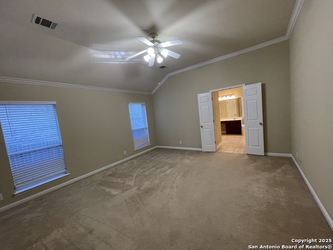
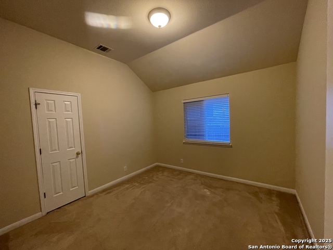
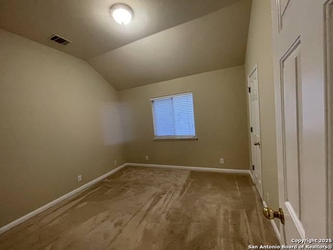
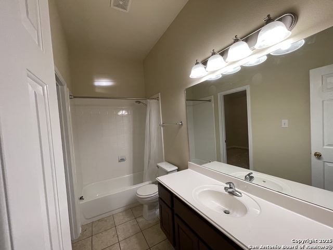
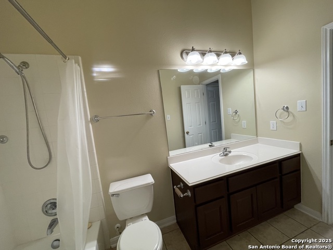
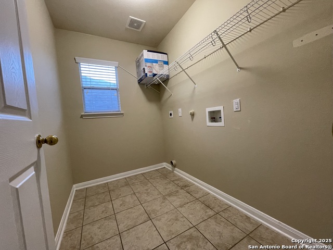
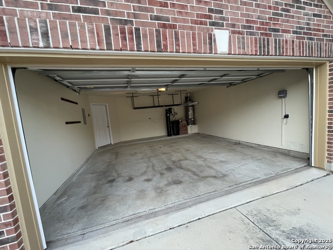
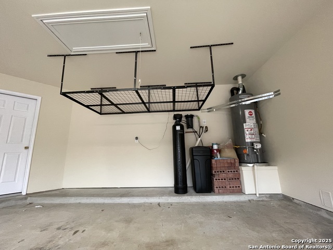
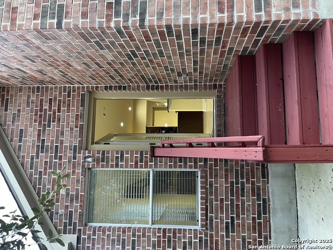
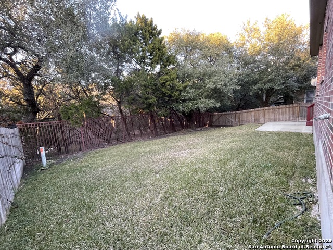
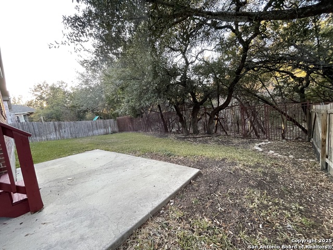
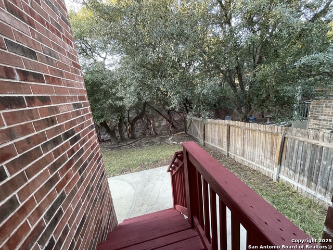
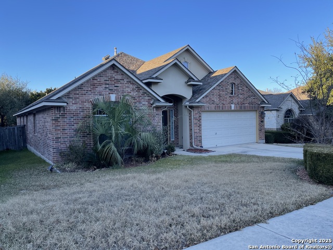
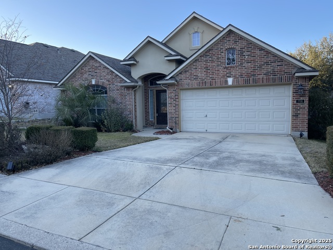
- MLS#: 1836513 ( Residential Rental )
- Street Address: 706 Aster Trl
- Viewed: 12
- Price: $3,000
- Price sqft: $1
- Waterfront: No
- Year Built: 2006
- Bldg sqft: 2360
- Bedrooms: 4
- Total Baths: 2
- Full Baths: 2
- Days On Market: 16
- Additional Information
- County: BEXAR
- City: San Antonio
- Zipcode: 78256
- Subdivision: Stonewall Ranch
- District: Northside
- Elementary School: Leon Springs
- Middle School: Hector Garcia
- High School: Louis D Brandeis
- Provided by: San Antonio Portfolio KW RE AH
- Contact: M. Matin Tabbakh
- (210) 776-1500

- DMCA Notice
-
DescriptionWelcome to this enchanting one story brick home situated in the tranquil, gated community of Stonewall Ranch. This lovely residence showcases an ideal mix of comfort and sophistication, featuring a classic brick facade that radiates timeless charm. As you enter, you're welcomed by a bright, open concept living area filled with natural light, highlighting the spacious living room, which is perfect for family gatherings and entertaining. The well equipped kitchen includes modern appliances, plentiful cabinetry, and a handy breakfast bar that makes cooking a pleasure. This home features four inviting bedrooms, including a luxurious master suite complete with a private garden bathtub, a shower, and a walk in closet, offering a serene escape at the end of the day. The additional bedrooms are versatile, making them suitable for guest rooms, a home office, or a hobby area. Step outside to a beautifully landscaped yard that backs onto a greenbelt, easily accessible for nature walks, and enjoy a patio ideal for BBQs, outdoor dining, and relaxation. The community boasts a variety of amenities, including a clubhouse, swimming pool, and well maintained walking trails, promoting a vibrant and active lifestyle. With its prime location in a secure, gated community, this home provides both peace and convenience, close to shopping at the Rim and La Cantera, dining options, and is zoned for the top elementary and middle schools in NISD. Discover the perfect combination of comfort, style, and community living in this stunning one story brick home.
Features
Air Conditioning
- One Central
Application Fee
- 44
Application Form
- SMARTMOVE®
Apply At
- ONLINE
Apprx Age
- 19
Cleaning Deposit
- 400
Common Area Amenities
- Pool
- Playground
- Sports Court
- Other
Days On Market
- 12
Dom
- 12
Elementary School
- Leon Springs
Fireplace
- One
- Living Room
Flooring
- Carpeting
- Ceramic Tile
Garage Parking
- Two Car Garage
Heating
- Central
Heating Fuel
- Natural Gas
High School
- Louis D Brandeis
Inclusions
- Ceiling Fans
- Chandelier
- Washer Connection
- Dryer Connection
- Cook Top
- Self-Cleaning Oven
- Microwave Oven
- Gas Cooking
- Disposal
- Dishwasher
- Garage Door Opener
Instdir
- Cypress Trl to Aster Trl
Interior Features
- One Living Area
- Separate Dining Room
- Two Eating Areas
- Island Kitchen
- Breakfast Bar
- Walk-In Pantry
- Study/Library
- Utility Room Inside
- Open Floor Plan
- High Speed Internet
- All Bedrooms Downstairs
- Walk in Closets
Kitchen Length
- 15
Legal Description
- CB 4728B BLK 29 LOT 8 (STONEWALL RANCH PH-8) PLAT 9566/21-22
Lot Description
- On Greenbelt
Max Num Of Months
- 36
Middle School
- Hector Garcia
Min Num Of Months
- 12
Miscellaneous
- Owner-Manager
Occupancy
- Vacant
Owner Lrealreb
- No
Personal Checks Accepted
- No
Pet Deposit
- 400
Ph To Show
- 210-222-2227
Property Type
- Residential Rental
Restrictions
- Other
Salerent
- For Rent
School District
- Northside
Section 8 Qualified
- No
Security
- Controlled Access
- Pre-Wired
Security Deposit
- 3000
Source Sqft
- Appsl Dist
Style
- One Story
Tenant Pays
- Gas/Electric
Utility Supplier Elec
- CPS
Utility Supplier Gas
- CPS
Utility Supplier Grbge
- Private
Utility Supplier Sewer
- SAWS
Utility Supplier Water
- SAWS
Views
- 12
Water/Sewer
- Water System
- Sewer System
Window Coverings
- All Remain
Year Built
- 2006
Property Location and Similar Properties


