
- Michaela Aden, ABR,MRP,PSA,REALTOR ®,e-PRO
- Premier Realty Group
- Mobile: 210.859.3251
- Mobile: 210.859.3251
- Mobile: 210.859.3251
- michaela3251@gmail.com
Property Photos
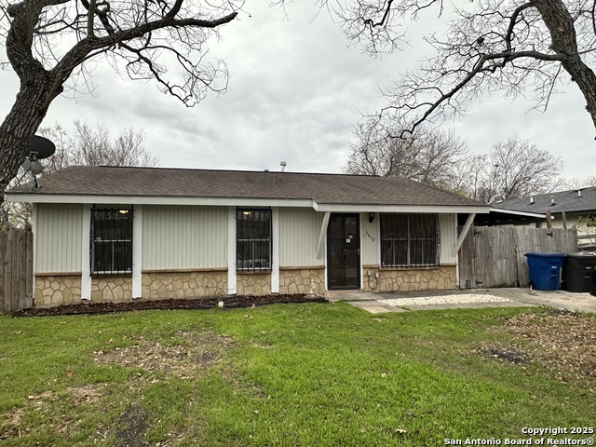

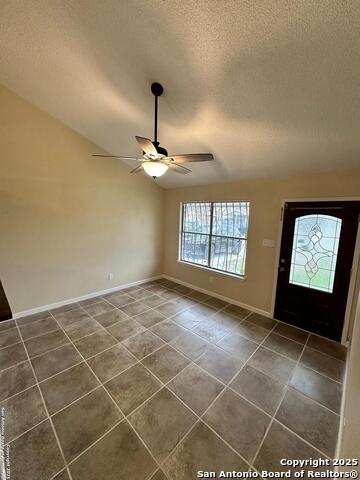
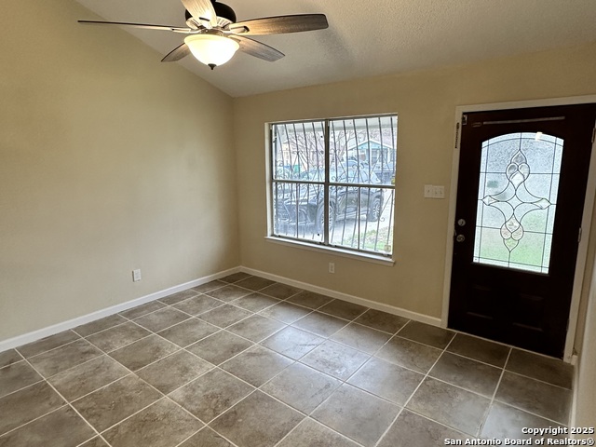
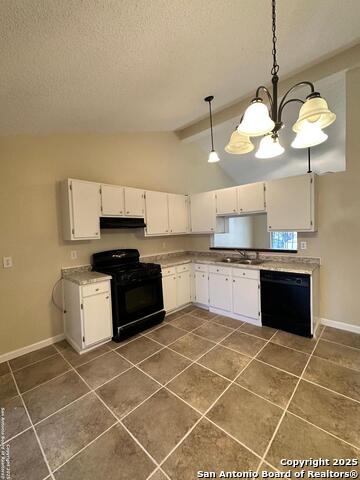
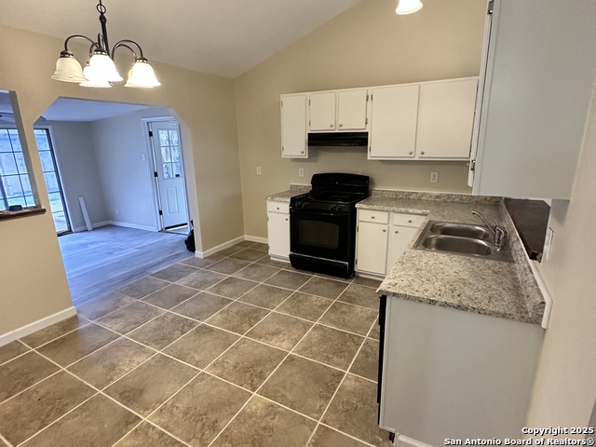
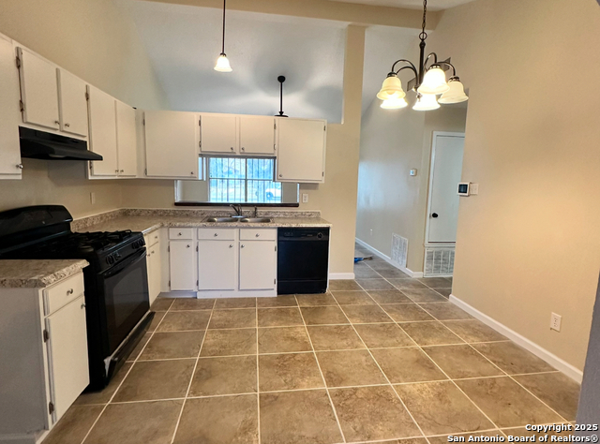
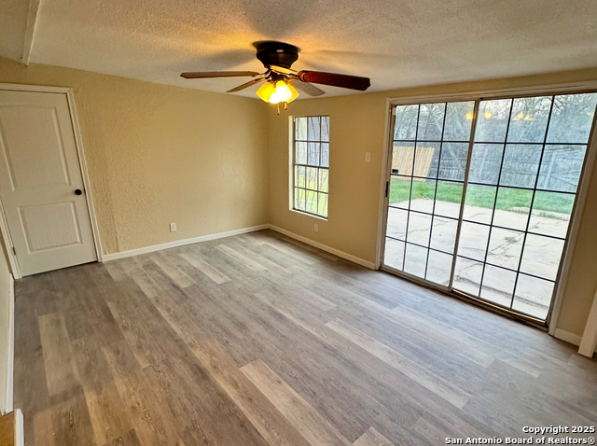
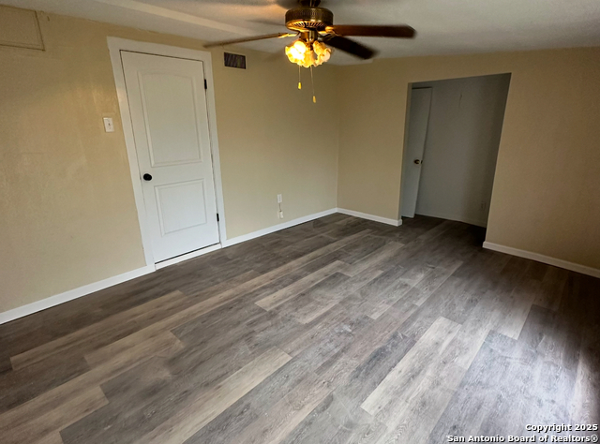
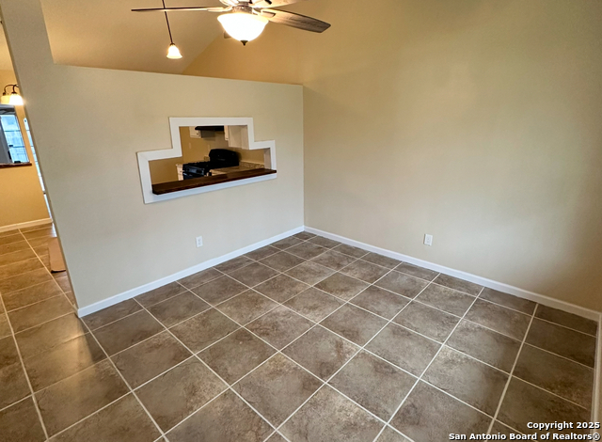
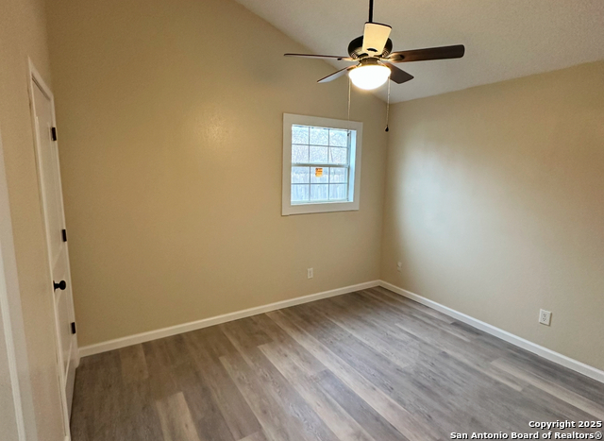
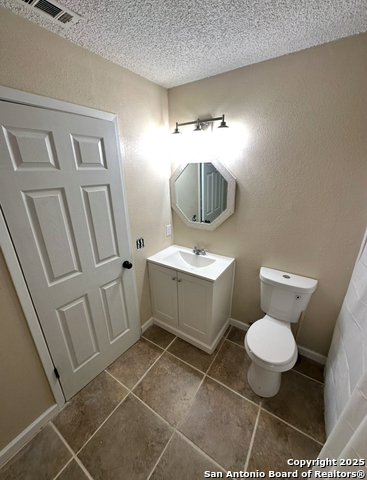
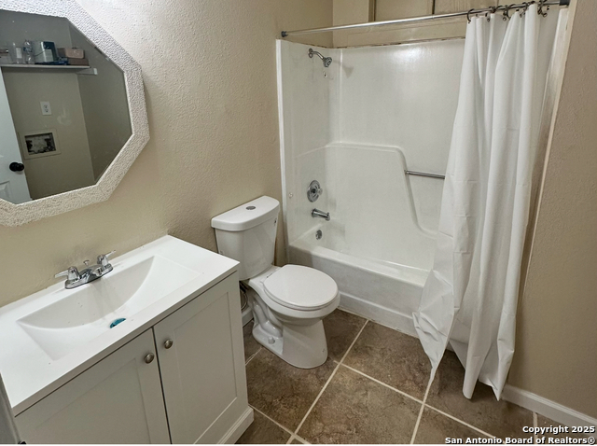
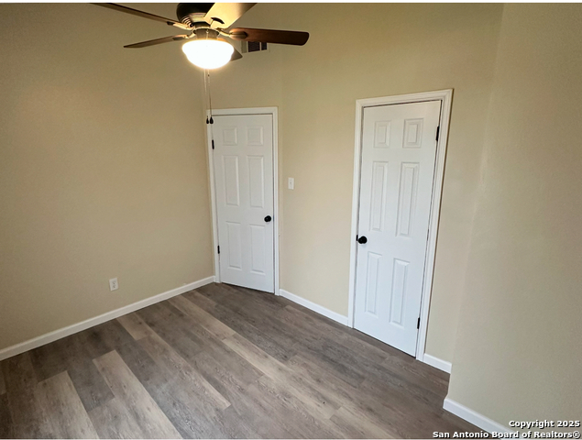
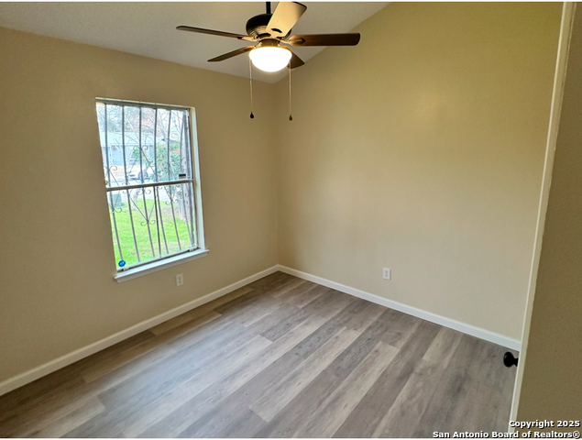
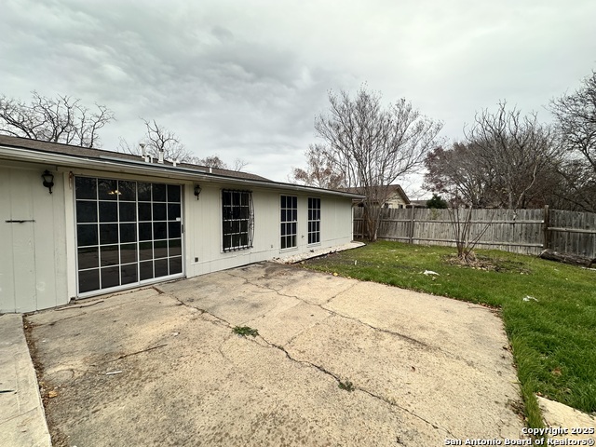
- MLS#: 1836487 ( Single Residential )
- Street Address: 5410 Rubidoux Dr
- Viewed: 5
- Price: $164,900
- Price sqft: $126
- Waterfront: No
- Year Built: 1984
- Bldg sqft: 1307
- Bedrooms: 4
- Total Baths: 1
- Full Baths: 1
- Garage / Parking Spaces: 1
- Days On Market: 15
- Additional Information
- County: BEXAR
- City: San Antonio
- Zipcode: 78228
- Subdivision: Western Park
- District: Edgewood I.S.D
- Elementary School: Lyndon B. Johnson
- Middle School: Wrenn
- High School: Memorial
- Provided by: Home Team of America
- Contact: Robert Salinas
- (210) 872-6805

- DMCA Notice
-
DescriptionNice charming 4 bedroom home centrally located that offers new luxury vinyl plank flooring, countertops, doors, fixtures, fresh paint, and vanity, spacious bedrooms, additional bonus rooms that can be used as a 4th bedroom and second living room, central AC throughout, long driveway/carport. good sized backyard. Must see!
Features
Possible Terms
- Conventional
- FHA
- VA
- Cash
Air Conditioning
- One Central
Apprx Age
- 41
Builder Name
- n/a
Construction
- Pre-Owned
Contract
- Exclusive Right To Sell
Days On Market
- 13
Dom
- 12
Elementary School
- Lyndon B. Johnson
Exterior Features
- Stone/Rock
- Siding
Fireplace
- Not Applicable
Floor
- Ceramic Tile
- Vinyl
Foundation
- Slab
Garage Parking
- None/Not Applicable
Heating
- Central
Heating Fuel
- Electric
- Natural Gas
High School
- Memorial
Home Owners Association Mandatory
- None
Inclusions
- Ceiling Fans
- Washer Connection
- Dryer Connection
- Stove/Range
- Gas Water Heater
Instdir
- from Culebra and Callaghan go towards 151 left on greyrock
- left on Marconi left on Rubidoux to address
Interior Features
- Two Living Area
- High Ceilings
- All Bedrooms Downstairs
Kitchen Length
- 11
Legal Desc Lot
- 12
Legal Description
- NCB 14509 BLK 1 LOT 12
Middle School
- Wrenn
Neighborhood Amenities
- None
Owner Lrealreb
- Yes
Ph To Show
- 210222227
Possession
- Closing/Funding
Property Type
- Single Residential
Roof
- Composition
School District
- Edgewood I.S.D
Source Sqft
- Appraiser
Style
- One Story
Total Tax
- 3222
Water/Sewer
- Water System
Window Coverings
- None Remain
Year Built
- 1984
Property Location and Similar Properties


