
- Michaela Aden, ABR,MRP,PSA,REALTOR ®,e-PRO
- Premier Realty Group
- Mobile: 210.859.3251
- Mobile: 210.859.3251
- Mobile: 210.859.3251
- michaela3251@gmail.com
Property Photos
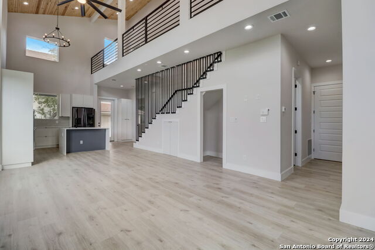

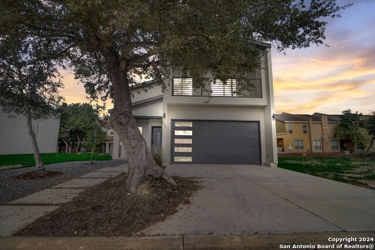
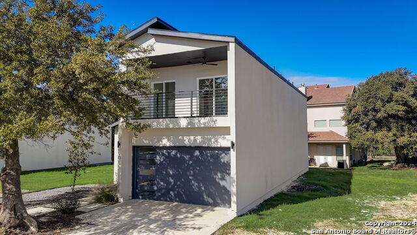
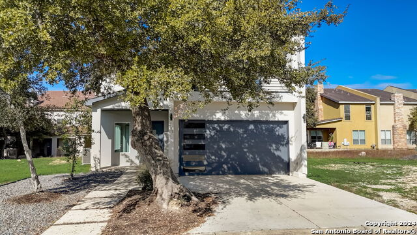
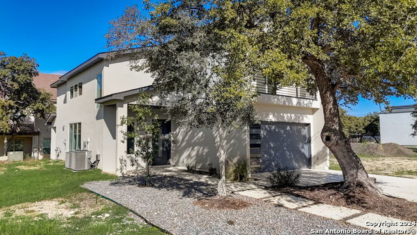
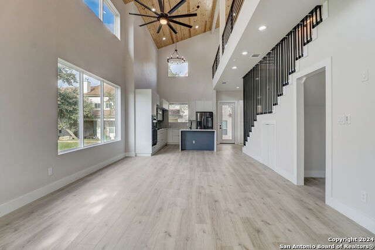
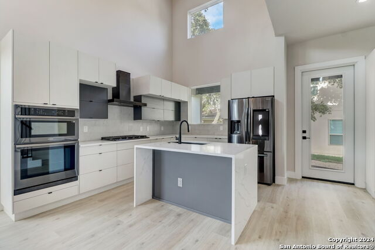
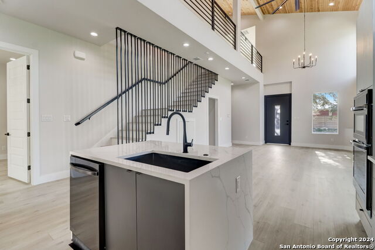
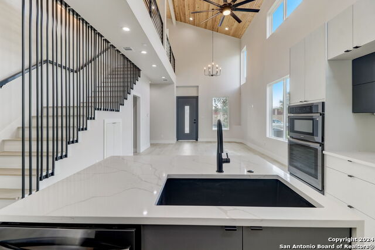
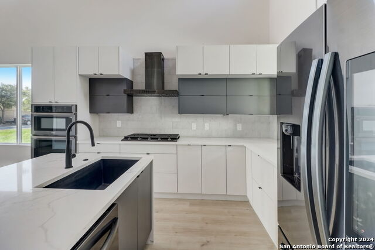
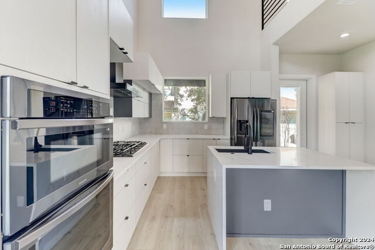
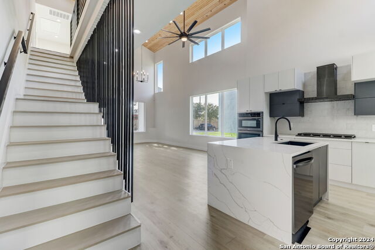
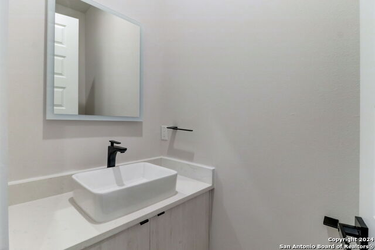
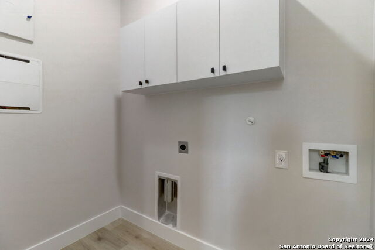
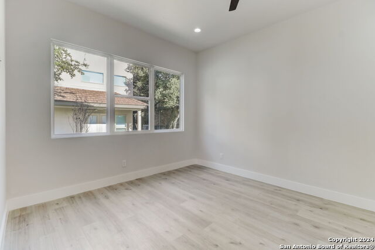
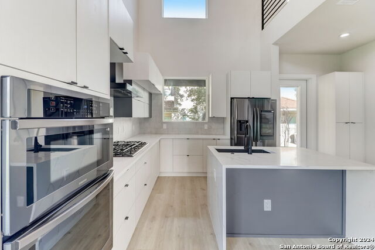
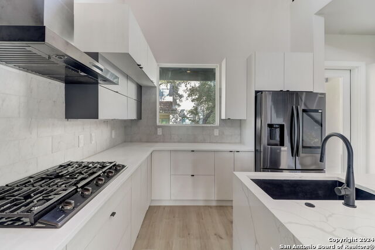
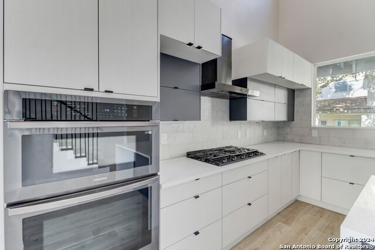
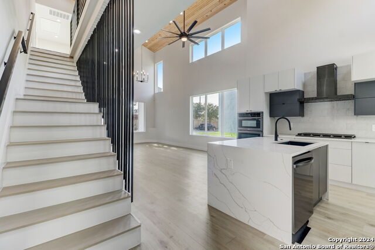
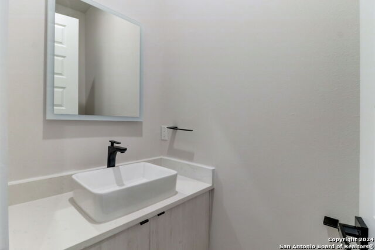
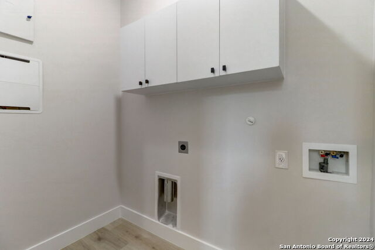
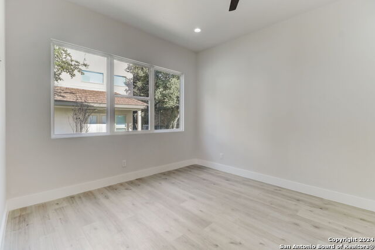
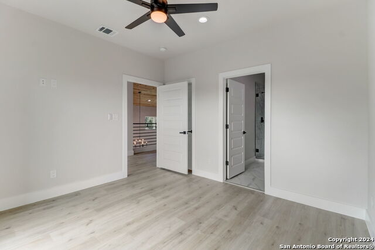
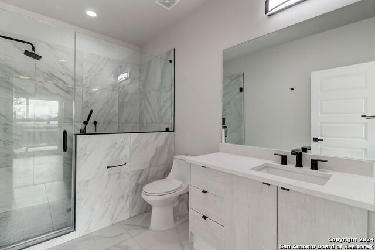
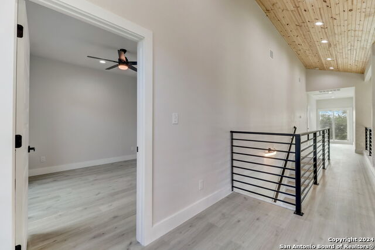
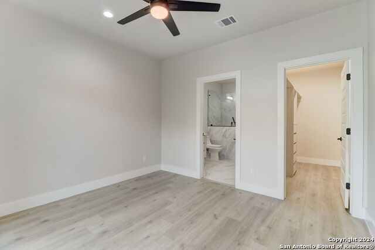
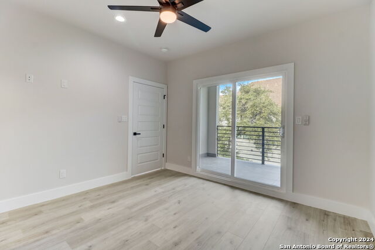
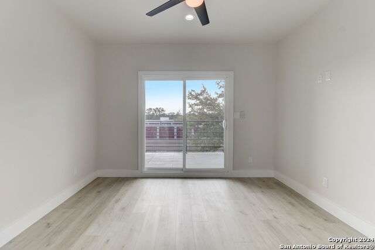
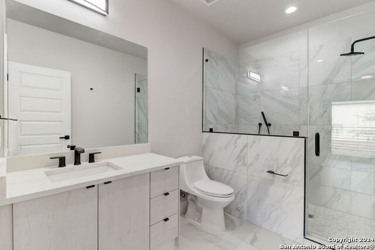
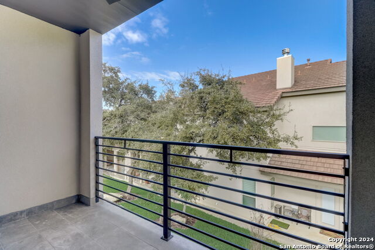
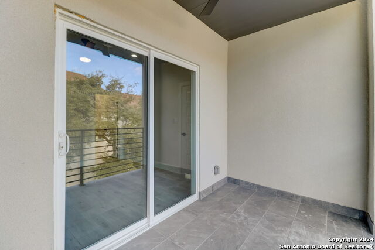
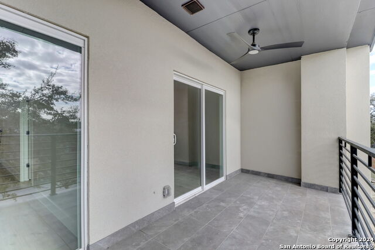
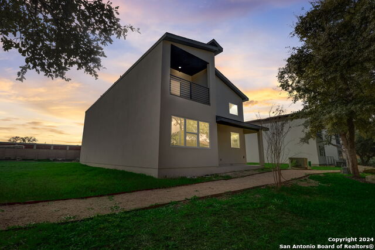
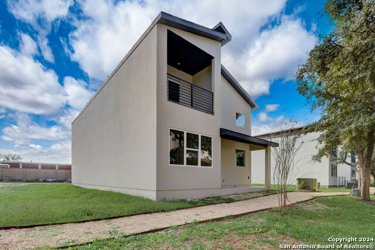
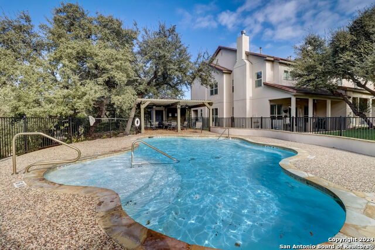
- MLS#: 1836452 ( Residential Rental )
- Street Address: 2531 Manor Heights
- Viewed: 9
- Price: $3,200
- Price sqft: $1
- Waterfront: No
- Year Built: 2023
- Bldg sqft: 2191
- Bedrooms: 3
- Total Baths: 4
- Full Baths: 3
- 1/2 Baths: 1
- Days On Market: 16
- Additional Information
- County: BEXAR
- City: San Antonio
- Zipcode: 78231
- Subdivision: Summerfield
- District: North East I.S.D
- Elementary School: Oak Meadow
- Middle School: Jackson
- High School: Churchill
- Provided by: Keller Williams Heritage
- Contact: Norma Lira
- (210) 627-1410

- DMCA Notice
-
DescriptionLocated in the heart of San Antonio, 2531 Manor Heights offers a perfect blend of modern comfort and timeless charm. This meticulously maintained Townhome boasts 3 bedrooms and 3.5 bathrooms spread across a spacious floor plan, providing ample space for relaxation and entertainment. Upon entering, you are greeted by high cielings, large windows, and an open floorplan, creating an inviting atmosphere that immediately feels like home. The space is bathed in natural light, accentuating the elegant design eleme
Features
Air Conditioning
- One Central
Application Fee
- 50
Application Form
- ONLINE
Apply At
- ONLINE
Builder Name
- BAUVI CUSTOMS HOMES
Cleaning Deposit
- 350
Common Area Amenities
- Pool
Elementary School
- Oak Meadow
Energy Efficiency
- Tankless Water Heater
- Smart Electric Meter
- Double Pane Windows
- Energy Star Appliances
- Radiant Barrier
- Low E Windows
- Foam Insulation
- Ceiling Fans
Exterior Features
- Stucco
Fireplace
- Not Applicable
Flooring
- Laminate
Foundation
- Slab
Garage Parking
- Two Car Garage
Heating
- Central
Heating Fuel
- Electric
High School
- Churchill
Inclusions
- Ceiling Fans
- Chandelier
- Washer Connection
- Dryer Connection
- Cook Top
- Stove/Range
- Refrigerator
- Disposal
- Dishwasher
- Electric Water Heater
- Custom Cabinets
Instdir
- From 1604 exit on NW Military
- take a left on Fairfield Bend Dr.
- turn into property at the first gate access on your right.
Interior Features
- One Living Area
- Separate Dining Room
- Eat-In Kitchen
- Island Kitchen
- 1st Floor Lvl/No Steps
- High Ceilings
- Open Floor Plan
- Laundry Main Level
- Laundry Room
- Walk in Closets
- Other
Kitchen Length
- 18
Legal Description
- NCB 18910 BLK 2 LOT 24 "SUMMERFIELD TOWNHOUSES" PLAT 9567/19
Max Num Of Months
- 24
Middle School
- Jackson
Min Num Of Months
- 18
Miscellaneous
- Broker-Manager
Occupancy
- Vacant
Owner Lrealreb
- No
Personal Checks Accepted
- No
Pet Deposit
- 250
Ph To Show
- 2102222227
Property Type
- Residential Rental
Recent Rehab
- No
Restrictions
- Smoking Outside Only
Roof
- Composition
Salerent
- For Rent
School District
- North East I.S.D
Section 8 Qualified
- No
Security
- Controlled Access
Security Deposit
- 2850
Source Sqft
- Appsl Dist
Style
- Two Story
Tenant Pays
- Gas/Electric
- Water/Sewer
- Interior Maintenance
- Yard Maintenance
- Garbage Pickup
Utility Supplier Elec
- cps
Utility Supplier Gas
- cps
Utility Supplier Sewer
- saws
Utility Supplier Water
- saws
Water/Sewer
- City
Window Coverings
- All Remain
Year Built
- 2023
Property Location and Similar Properties


