
- Michaela Aden, ABR,MRP,PSA,REALTOR ®,e-PRO
- Premier Realty Group
- Mobile: 210.859.3251
- Mobile: 210.859.3251
- Mobile: 210.859.3251
- michaela3251@gmail.com
Property Photos
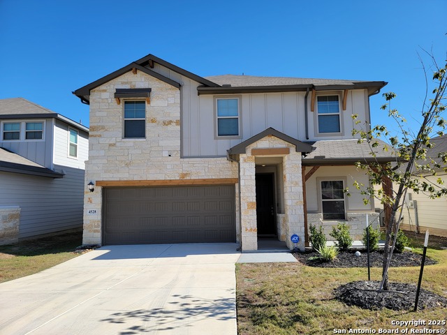

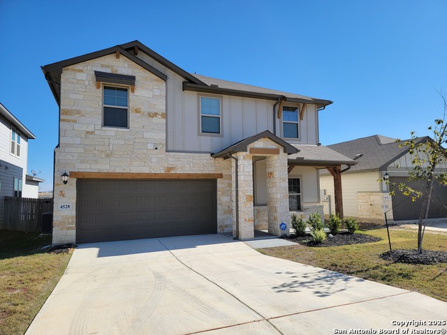
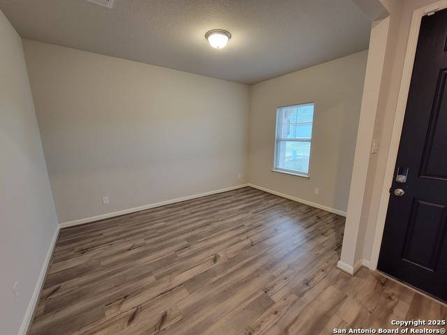
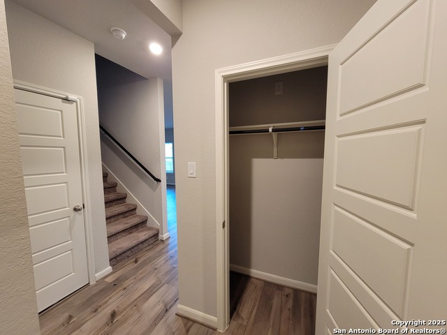
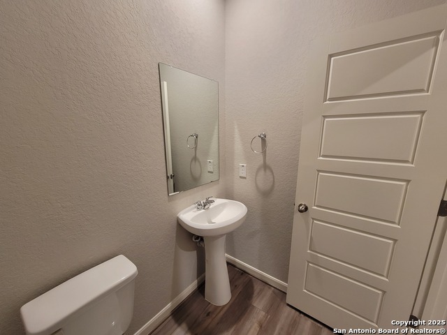
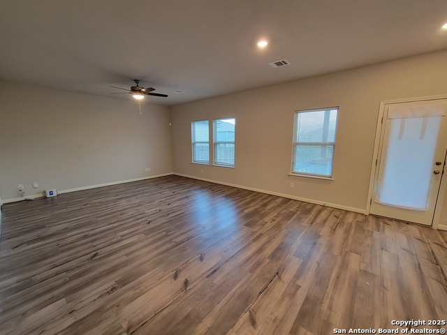
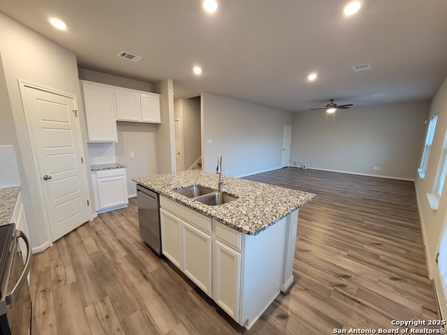
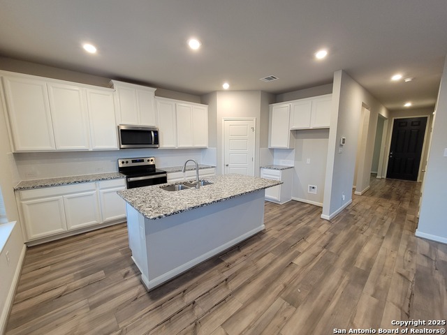
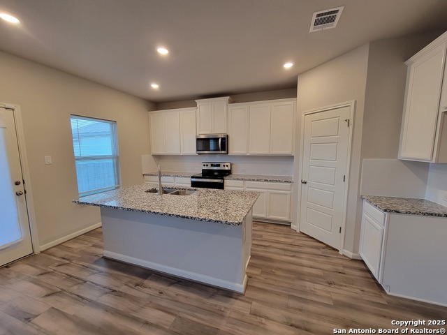
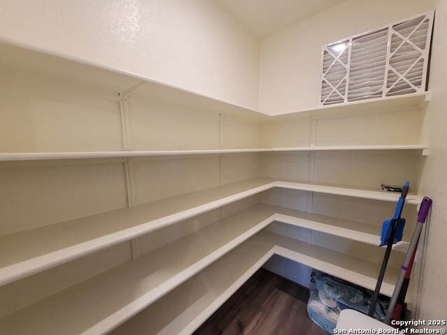
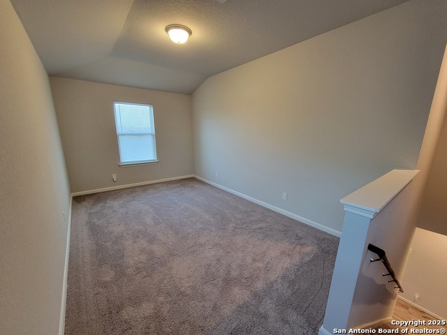
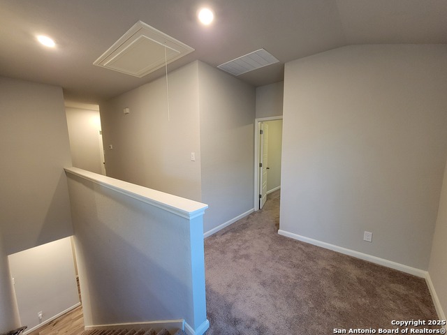
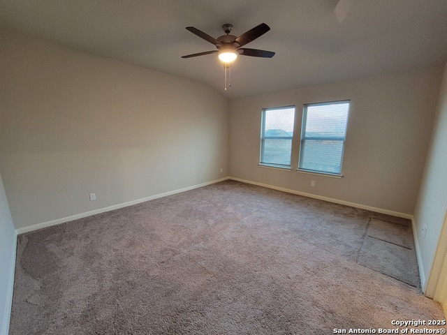
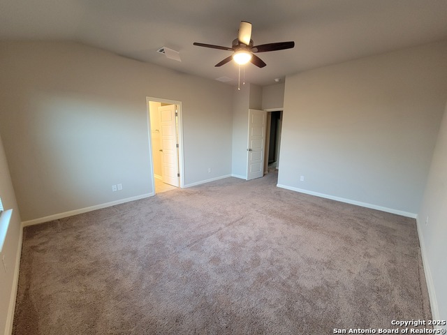
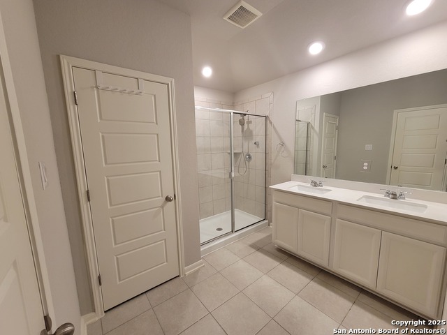
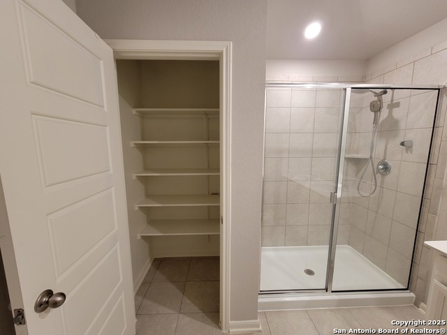
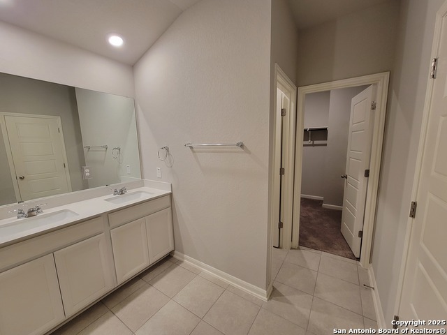
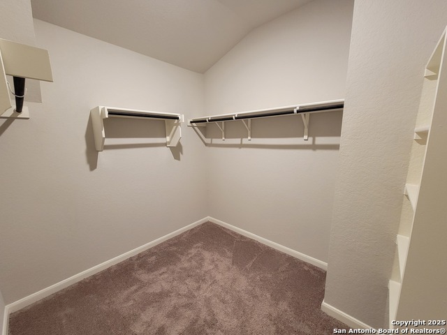
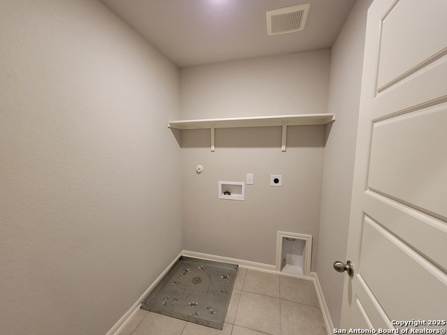
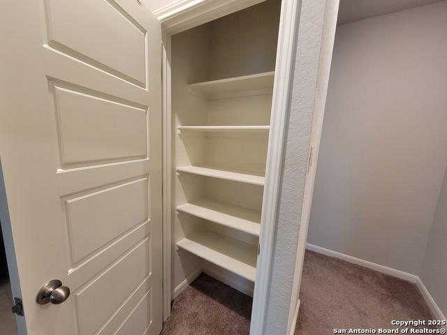
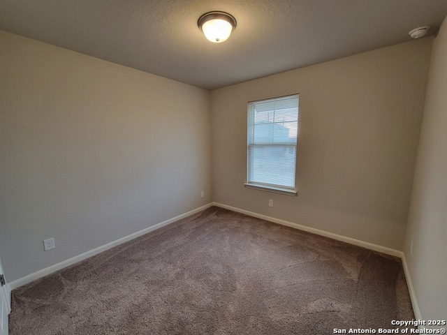
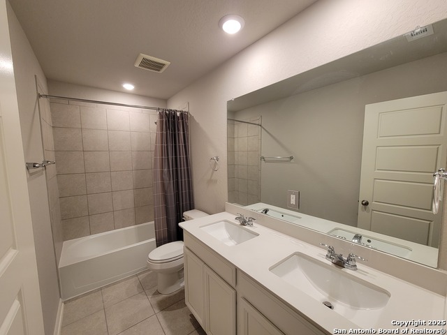
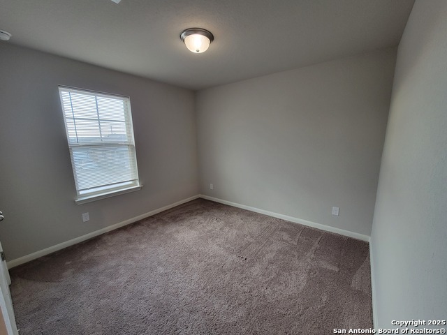
- MLS#: 1836377 ( Single Residential )
- Street Address: 4528 Appaloosa Crst
- Viewed: 9
- Price: $360,000
- Price sqft: $158
- Waterfront: No
- Year Built: 2022
- Bldg sqft: 2280
- Bedrooms: 4
- Total Baths: 3
- Full Baths: 2
- 1/2 Baths: 1
- Garage / Parking Spaces: 2
- Days On Market: 17
- Additional Information
- County: BEXAR
- City: San Antonio
- Zipcode: 78245
- Subdivision: Remington Ranch
- District: Medina Valley I.S.D.
- Elementary School: Call District
- Middle School: Call District
- High School: Call District
- Provided by: Northpoint Asset Management
- Contact: Garrett White
- (512) 910-4955

- DMCA Notice
-
DescriptionNew Year, New Home! Start 2025 with the purchase of this move in ready 4 bedroom home on San Antonio's West side! This lovely house is two stories of comfort and charm. Featuring an open floor, separate dining room, and half bath on the first floor, the layout is perfect for entertaining and hosting loved ones! A two car garage, under stair closet, and extra closets provide ample storage space. The kitchen is equipped with granite countertops, stainless steel dishwasher, microwave, and stove/range, and a walk in pantry. At the top of the stairs a versatile loft area is available to use for your unique needs! Turn the corner to find the first of 3 generously sized guest bedrooms. The primary bedroom is spacious and features a private bathroom with walk in shower, double vanities, and a large walk in closet. The utility room and two more guest bedrooms can also be found upstairs. In the backyard, a covered patio area is excellent for staying cool in the Texas heat, and a fully fenced in yard is great for those with pets. Nestled in a charming neighborhood, this home is conveniently located just a short drive from Highway 90, Loop 1604, Castroville, and Lackland Air Force Base!
Features
Possible Terms
- Conventional
- FHA
- VA
- Cash
Air Conditioning
- One Central
Block
- 16
Builder Name
- MERITAGE HOMES
Construction
- Pre-Owned
Contract
- Exclusive Right To Sell
Days On Market
- 13
Currently Being Leased
- No
Dom
- 13
Elementary School
- Call District
Exterior Features
- Stone/Rock
- Siding
Fireplace
- Not Applicable
Floor
- Carpeting
- Ceramic Tile
- Vinyl
Foundation
- Slab
Garage Parking
- Two Car Garage
- Attached
Heating
- Central
Heating Fuel
- Electric
High School
- Call District
Home Owners Association Fee
- 500
Home Owners Association Frequency
- Annually
Home Owners Association Mandatory
- Mandatory
Home Owners Association Name
- ALAMO MANAGEMENT
Home Faces
- West
Inclusions
- Ceiling Fans
- Washer Connection
- Dryer Connection
- Microwave Oven
- Stove/Range
- Disposal
- Dishwasher
- Pre-Wired for Security
- Garage Door Opener
- Solid Counter Tops
Instdir
- Highway 90 West to Grosenbacher Rd
- right on Grosenbacher Rd
- right on Mustang Grove
- left on Appaloosa Crest
Interior Features
- Two Living Area
- Separate Dining Room
- Eat-In Kitchen
- Two Eating Areas
- Island Kitchen
- Walk-In Pantry
- Utility Room Inside
- All Bedrooms Upstairs
- Open Floor Plan
- Laundry Upper Level
- Laundry Room
Kitchen Length
- 14
Legal Desc Lot
- 22
Legal Description
- CB 4324C (REMINGTON RANCH UT-4)
- BLOCK 16 LOT 22 2023- NEW P
Lot Improvements
- Street Paved
- Curbs
- Sidewalks
Middle School
- Call District
Multiple HOA
- No
Neighborhood Amenities
- None
Occupancy
- Vacant
Owner Lrealreb
- No
Ph To Show
- 830-742-7066
Possession
- Closing/Funding
Property Type
- Single Residential
Roof
- Composition
School District
- Medina Valley I.S.D.
Source Sqft
- Appsl Dist
Style
- Two Story
- Traditional
Total Tax
- 7040.71
Utility Supplier Elec
- CPS
Utility Supplier Water
- SAWS
Water/Sewer
- Water System
- Sewer System
Window Coverings
- All Remain
Year Built
- 2022
Property Location and Similar Properties


