
- Michaela Aden, ABR,MRP,PSA,REALTOR ®,e-PRO
- Premier Realty Group
- Mobile: 210.859.3251
- Mobile: 210.859.3251
- Mobile: 210.859.3251
- michaela3251@gmail.com
Property Photos
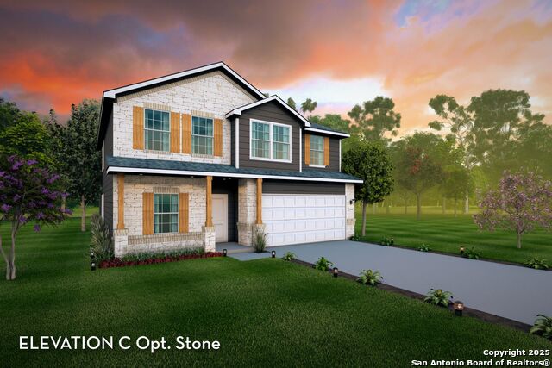

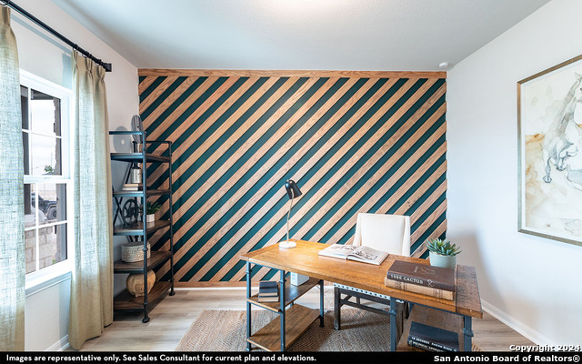
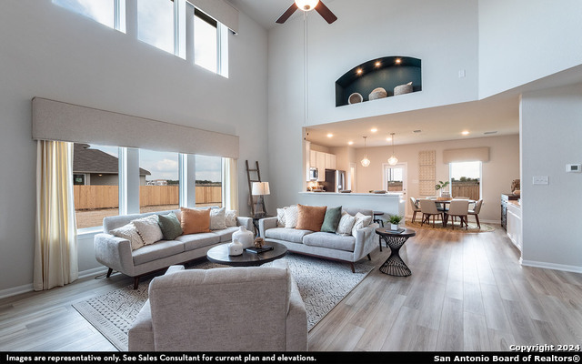
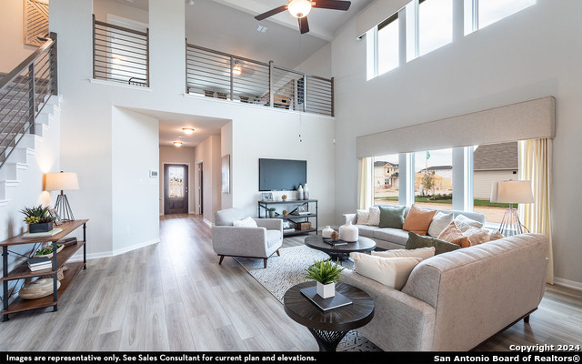
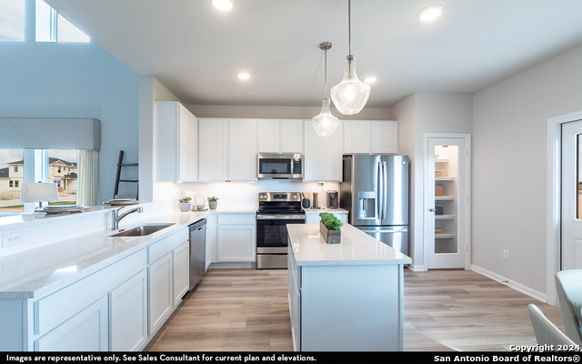
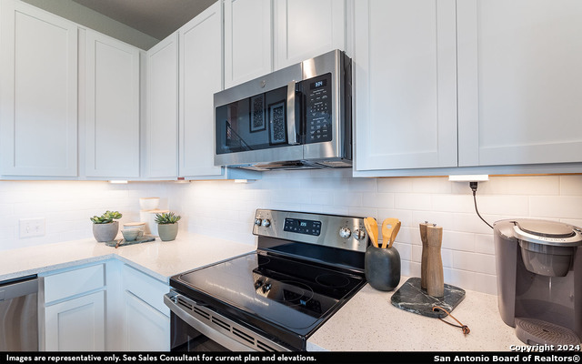
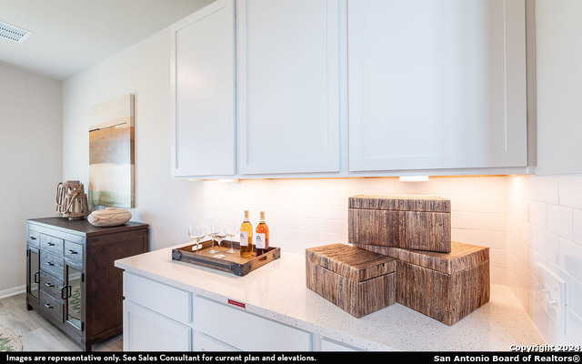
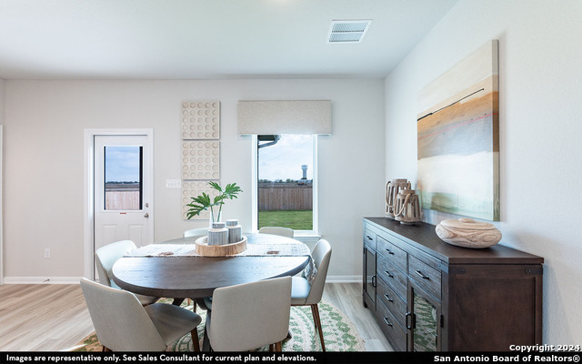
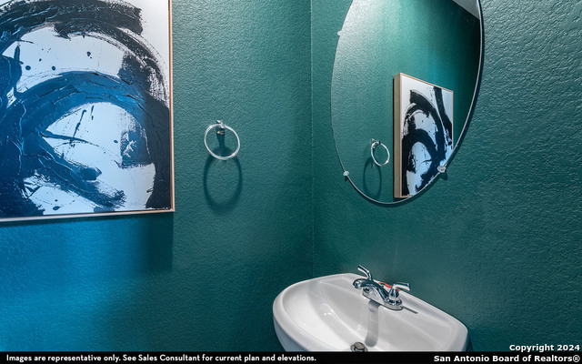
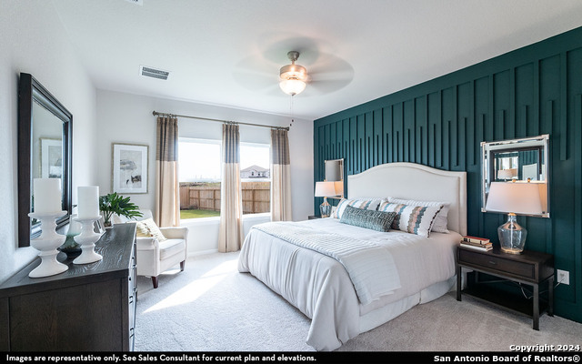
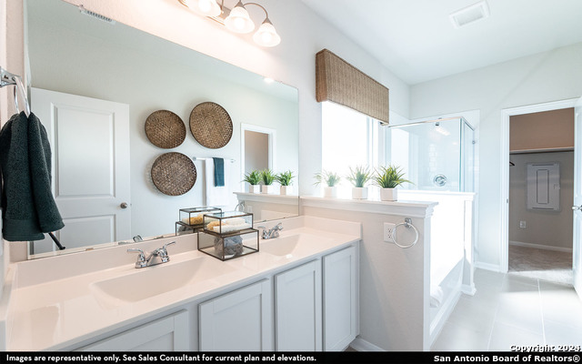
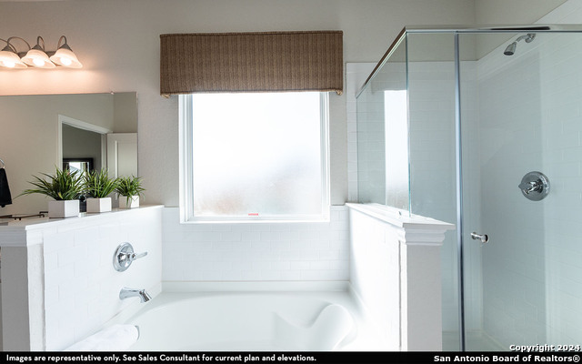
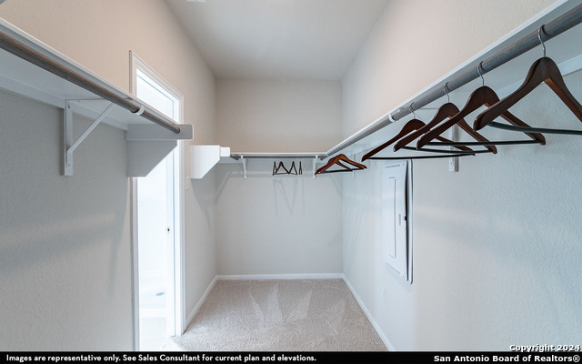
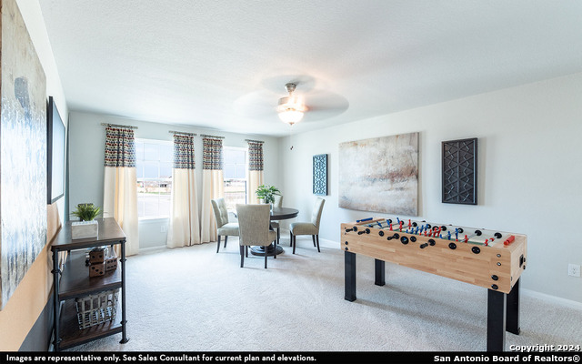
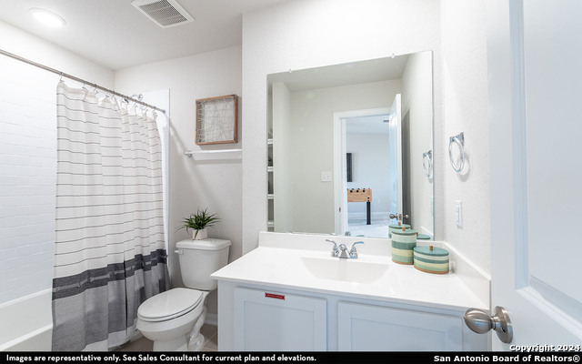
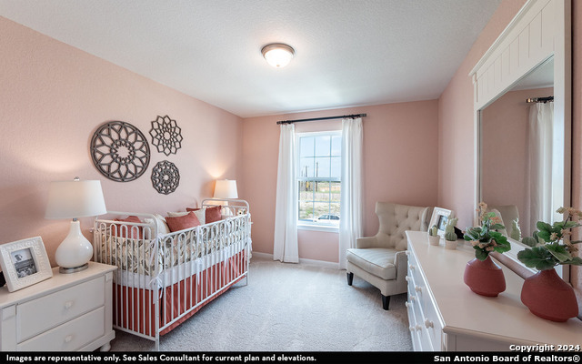
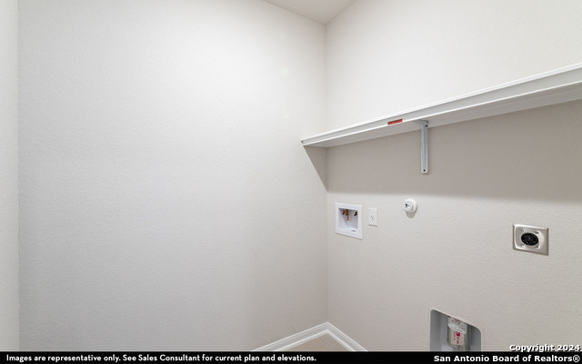
- MLS#: 1836292 ( Single Residential )
- Street Address: 6546 Scooby Acres
- Viewed: 8
- Price: $422,003
- Price sqft: $168
- Waterfront: No
- Year Built: 2024
- Bldg sqft: 2507
- Bedrooms: 4
- Total Baths: 3
- Full Baths: 2
- 1/2 Baths: 1
- Garage / Parking Spaces: 2
- Days On Market: 15
- Additional Information
- County: BEXAR
- City: San Antonio
- Zipcode: 78253
- Subdivision: Morgan Meadows
- District: Northside
- Elementary School: Katie Reed
- Middle School: Straus
- High School: Harlan
- Provided by: Castlerock Realty, LLC
- Contact: Bryan Blagg
- (817) 939-8488

- DMCA Notice
-
DescriptionThe beautiful two story Rio Grande home offers an open concept layout designed to suit a variety of lifestyles. Upon entering, you'll find a private study, a walk in utility room, a closet, and access to the two car garage. At the heart of the home is the expansive family room with soaring two story ceilings, perfect for entertaining. The adjacent kitchen and breakfast area provide ultimate convenience and functionality. The kitchen is equipped with sleek granite countertops, flat panel birch cabinets, and top of the line appliances. The high bar in the kitchen is perfect for quick meals and flows seamlessly into the family room, enhancing the open concept feel. On the main floor, you'll also find a convenient powder room and the secluded master suite. The master bath features cultured marble countertops, the option for dual vanities, and a large walk in closet.Upstairs, you'll discover a generous game room, ideal for family game nights, along with three additional bedrooms. The second bedroom features a walk in closet, and a full secondary bath is conveniently located between the third and fourth bedrooms.
Features
Possible Terms
- Conventional
- FHA
- VA
- TX Vet
- Cash
- USDA
Air Conditioning
- One Central
Block
- 86
Builder Name
- CastleRock Communities
Construction
- New
Contract
- Exclusive Agency
Days On Market
- 13
Currently Being Leased
- No
Dom
- 13
Elementary School
- Katie Reed
Energy Efficiency
- Tankless Water Heater
- 13-15 SEER AX
- Double Pane Windows
- Low E Windows
- Ceiling Fans
Exterior Features
- Brick
- 1 Side Masonry
Fireplace
- Not Applicable
Floor
- Carpeting
- Ceramic Tile
Foundation
- Slab
Garage Parking
- Two Car Garage
Green Certifications
- Energy Star Certified
Heating
- Central
Heating Fuel
- Natural Gas
High School
- Harlan HS
Home Owners Association Fee
- 350
Home Owners Association Frequency
- Annually
Home Owners Association Mandatory
- Mandatory
Home Owners Association Name
- SPECTRUM ASSOCIATION MANAGEMENT
Home Faces
- West
Inclusions
- Ceiling Fans
- Washer Connection
- Dryer Connection
- Stove/Range
- Gas Cooking
- Disposal
- Dishwasher
- Smoke Alarm
- Gas Water Heater
- Carbon Monoxide Detector
- City Garbage service
Instdir
- Follow I-10 E/I-35 S
- then exit 153 to merge onto US-90 W. Keep right to continue on TX-151
- then exit Wiseman Blvd. Turn left onto Wiseman Blvd.
- then right onto Talley Rd. Turn right onto Wonderland Run
- then right onto Velma Path. Model on the right.
Interior Features
- One Living Area
- Game Room
- High Ceilings
- Open Floor Plan
- Laundry Main Level
- Walk in Closets
- Attic - Pull Down Stairs
Legal Description
- CB 4404A (MORGAN MEADOWS UT-3A)
- BLOCK 86 LOT 3
Lot Improvements
- Street Paved
- Sidewalks
Middle School
- Straus
Multiple HOA
- No
Neighborhood Amenities
- Pool
- Tennis
- Clubhouse
- Park/Playground
- Jogging Trails
Occupancy
- Vacant
Owner Lrealreb
- Yes
Ph To Show
- 832-582-0030
Possession
- Closing/Funding
Property Type
- Single Residential
Recent Rehab
- No
Roof
- Wood Shingle/Shake
School District
- Northside
Source Sqft
- Bldr Plans
Style
- Two Story
Total Tax
- 596.52
Utility Supplier Elec
- CPS Energy
Utility Supplier Water
- Bexar Met
Water/Sewer
- City
Window Coverings
- All Remain
Year Built
- 2024
Property Location and Similar Properties


