
- Michaela Aden, ABR,MRP,PSA,REALTOR ®,e-PRO
- Premier Realty Group
- Mobile: 210.859.3251
- Mobile: 210.859.3251
- Mobile: 210.859.3251
- michaela3251@gmail.com
Property Photos
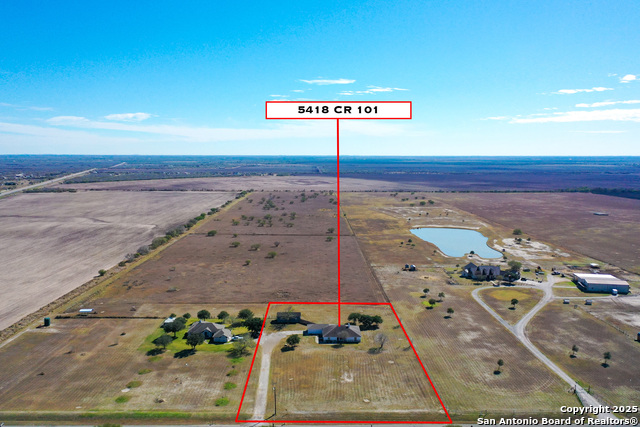

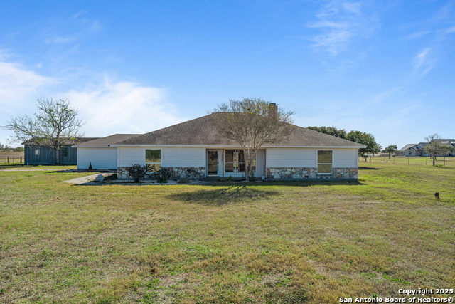
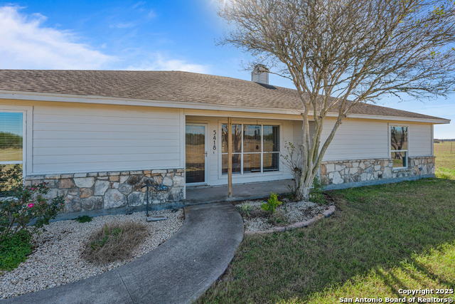
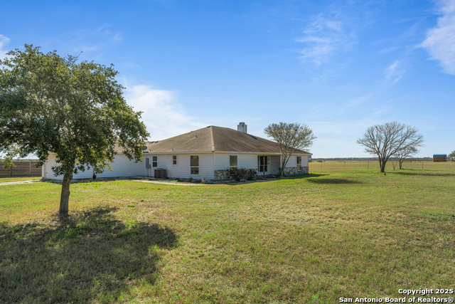
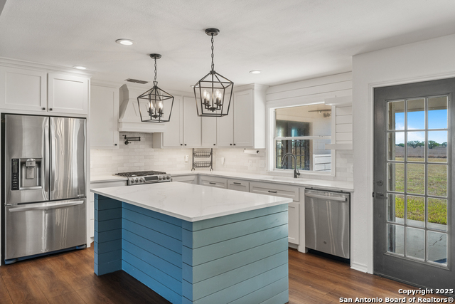
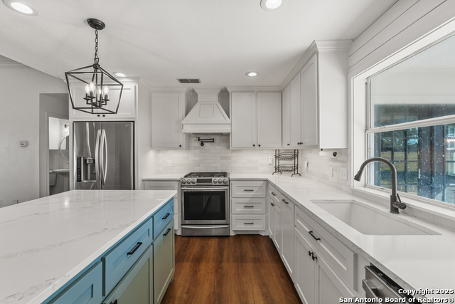
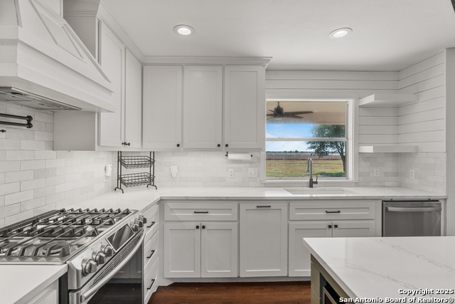
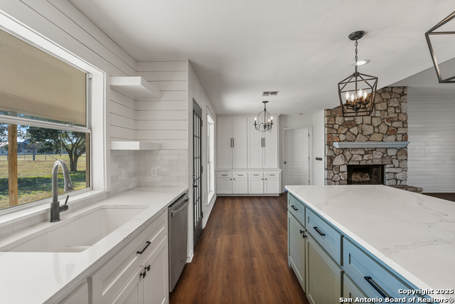
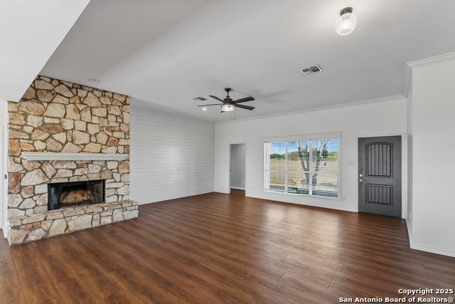
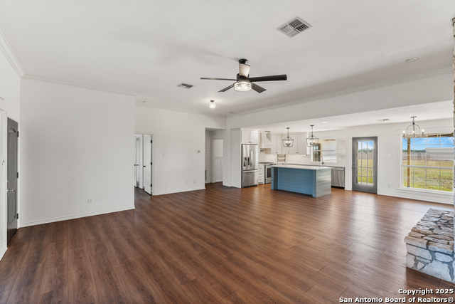
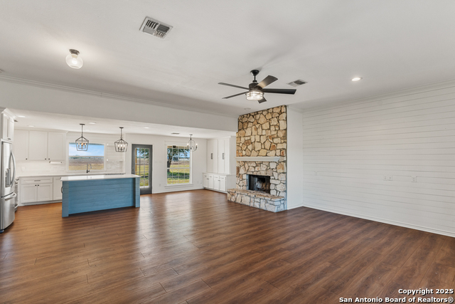
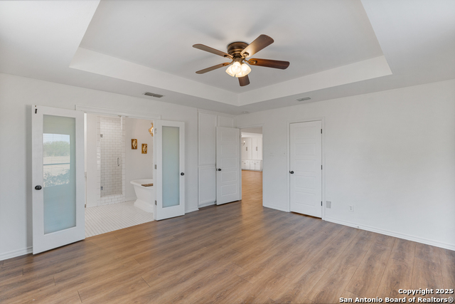
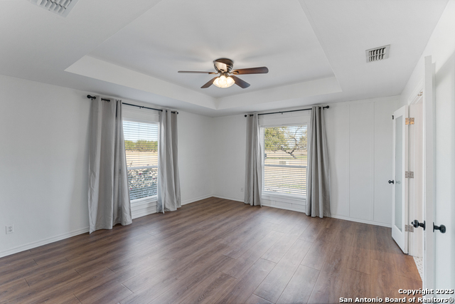
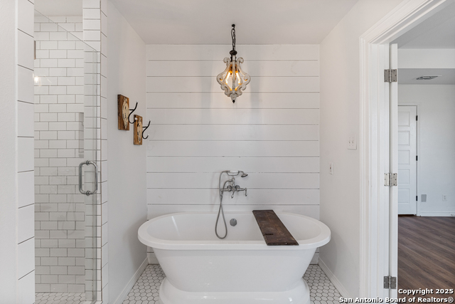
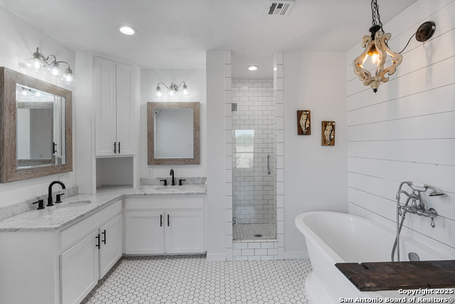
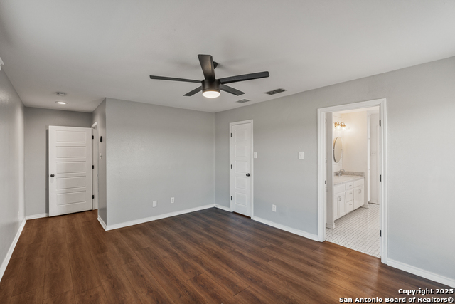
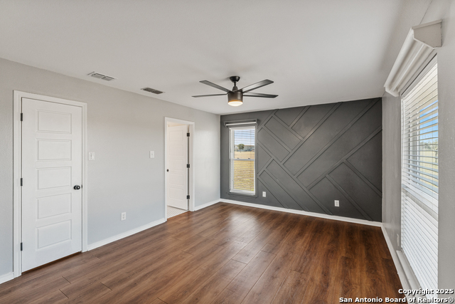
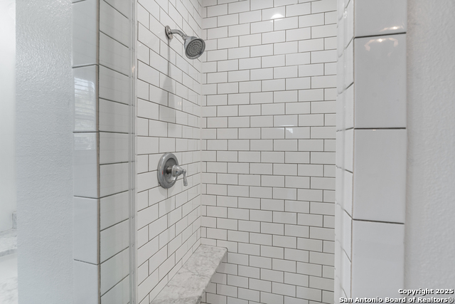
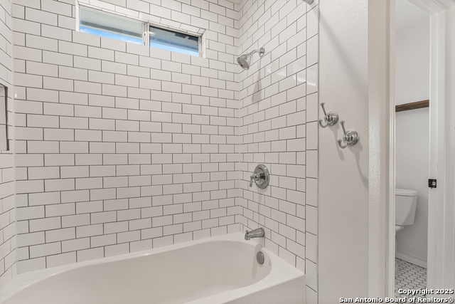
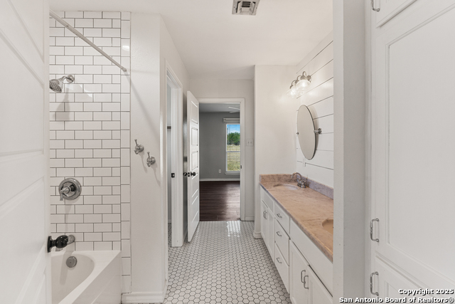
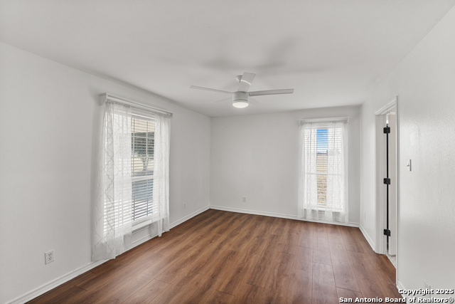
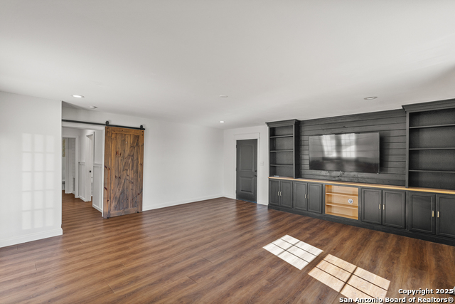
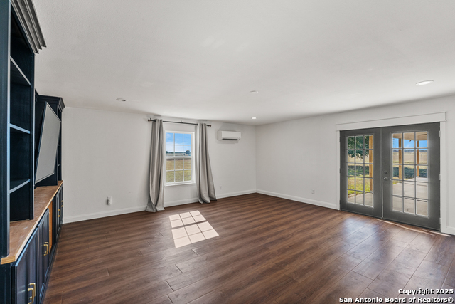
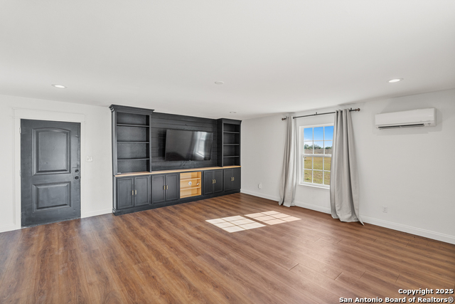
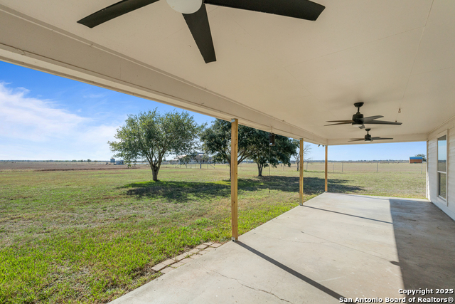
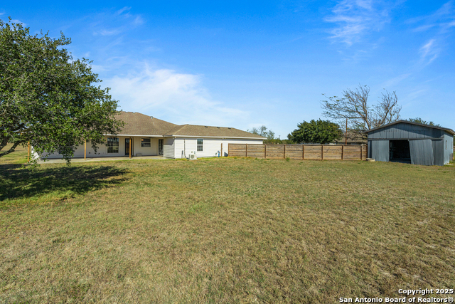
- MLS#: 1836252 ( Single Residential )
- Street Address: 5418 County Road 101
- Viewed: 19
- Price: $449,999
- Price sqft: $183
- Waterfront: No
- Year Built: 1998
- Bldg sqft: 2463
- Bedrooms: 3
- Total Baths: 3
- Full Baths: 2
- 1/2 Baths: 1
- Garage / Parking Spaces: 2
- Days On Market: 336
- Additional Information
- County: NUECES
- City: Robstown
- Zipcode: 78380
- Subdivision: Out/nueces County
- District: Banquete ISD
- Elementary School: Call District
- Middle School: Call District
- High School: Call District
- Provided by: Phillips & Associates Realty
- Contact: Jordan Huber
- (361) 446-1130

- DMCA Notice
-
DescriptionDiscover your dream home in this beautiful 3 bedroom, 2.5 bathroom property, offering 2,400+ square feet of luxurious living space on just under 1.5 acres of serene country land. Perfectly designed for modern living, this home features an inviting office, ideal for remote work or study, and a spacious game/media room for endless entertainment options. The stunning kitchen is a true centerpiece, with a large island that's perfect for meal prep, gatherings, or entertaining guests. Featuring gas cooking, and endless counter space. Step outside to the covered patio, an excellent spot for relaxing or hosting outdoor gatherings while enjoying the expansive views of your private acreage. Whether you're unwinding at the end of the day or hosting a barbecue, this space offers the ideal backdrop for making memories. With the open acres of peaceful country living, you can enjoy privacy and tranquility while still being close to everything you need. This property is ideally located just 15 minutes from Calallen shopping and restaurants, 30 minutes from Corpus Christi International Airport and the Coast Guard Air Station, and within 40 45 minutes of major military bases and attractions like Beaches, and Downtown Corpus Christi. This home offers the perfect combination of comfort, convenience, and space. Don't miss out schedule a tour today and make this stunning property yours! Ask about VA Assumption possibilities and how you can take advantage of a low interest rate!!
Features
Possible Terms
- Conventional
- FHA
- VA
- Cash
Air Conditioning
- One Central
Apprx Age
- 27
Block
- N/A
Builder Name
- Unknown
Construction
- Pre-Owned
Contract
- Exclusive Right To Sell
Days On Market
- 271
Dom
- 271
Elementary School
- Call District
Exterior Features
- Stone/Rock
- Siding
Fireplace
- One
Floor
- Vinyl
Foundation
- Slab
Garage Parking
- Two Car Garage
Heating
- Central
Heating Fuel
- Electric
High School
- Call District
Home Owners Association Mandatory
- None
Inclusions
- Ceiling Fans
- Washer Connection
- Dryer Connection
- Microwave Oven
- Gas Cooking
- Refrigerator
Instdir
- Head West on 624 and turn left on County Road 101
Interior Features
- Two Living Area
- Liv/Din Combo
- Eat-In Kitchen
- Island Kitchen
- Breakfast Bar
- Study/Library
- Game Room
- Media Room
Kitchen Length
- 12
Legal Description
- BLUNTZER PARTITION 1.468 AC OUT NE/2 LT 7 SHR 8
Middle School
- Call District
Neighborhood Amenities
- None
Occupancy
- Vacant
Owner Lrealreb
- No
Ph To Show
- 2102222222
Possession
- Closing/Funding
Property Type
- Single Residential
Roof
- Composition
School District
- Banquete ISD
Source Sqft
- Appraiser
Style
- One Story
- Ranch
Total Tax
- 7411
Views
- 19
Virtual Tour Url
- https://youtu.be/6YLB1gAO2z4
Water/Sewer
- Septic
Window Coverings
- All Remain
Year Built
- 1998
Property Location and Similar Properties


