
- Michaela Aden, ABR,MRP,PSA,REALTOR ®,e-PRO
- Premier Realty Group
- Mobile: 210.859.3251
- Mobile: 210.859.3251
- Mobile: 210.859.3251
- michaela3251@gmail.com
Property Photos
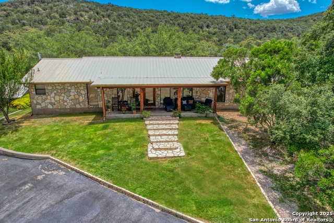

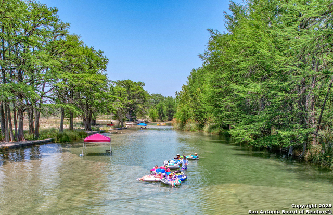
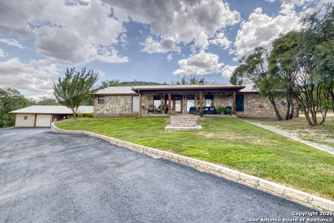
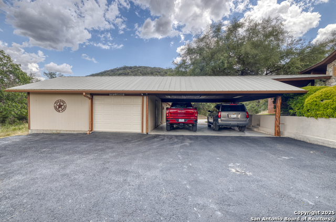
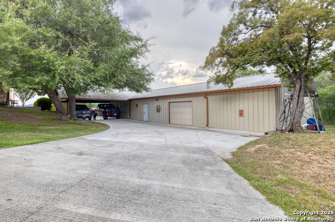
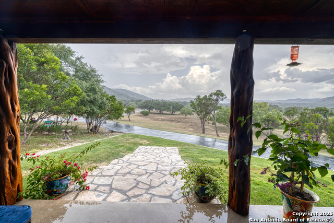
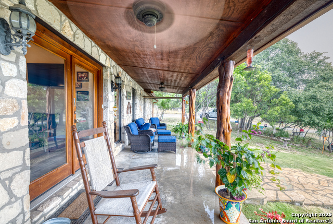
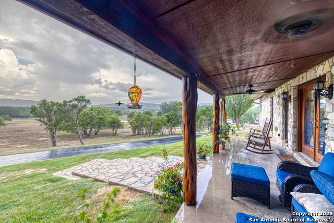
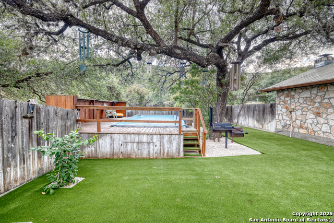
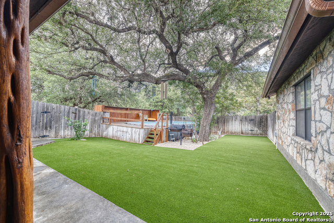
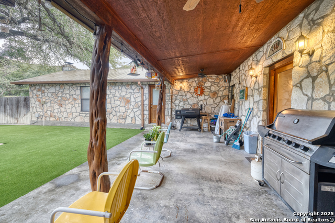
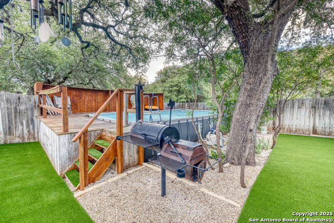
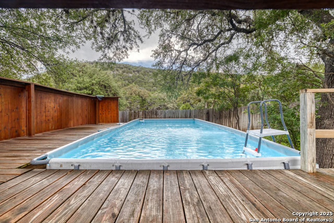
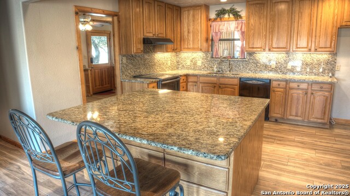
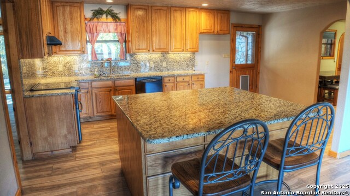
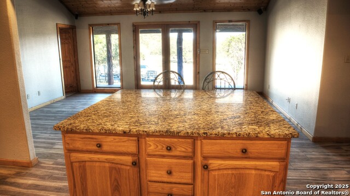
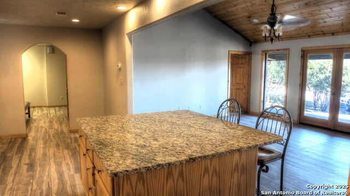
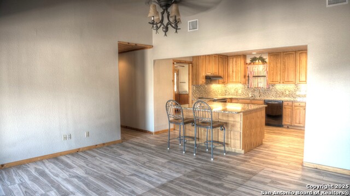
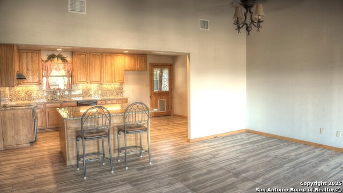
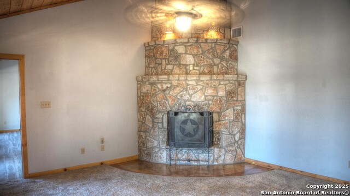
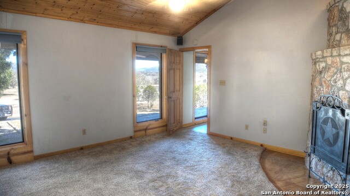
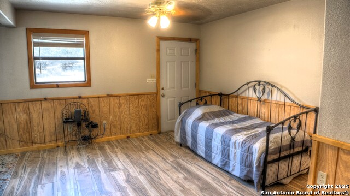
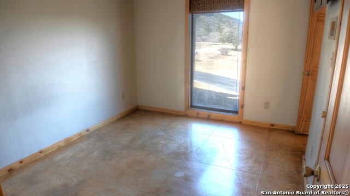
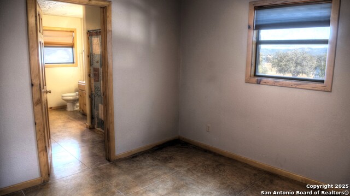
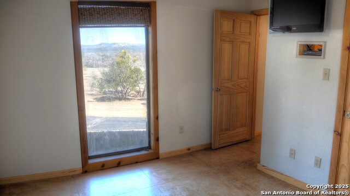
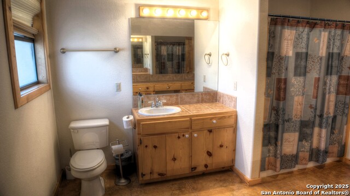
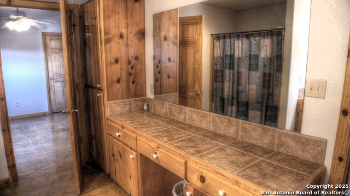
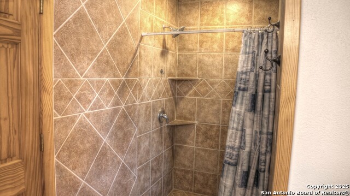
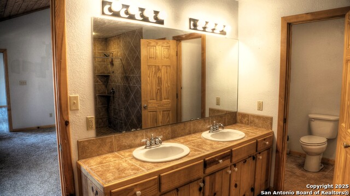
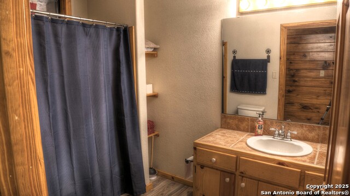
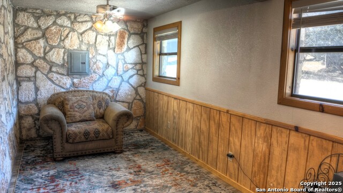
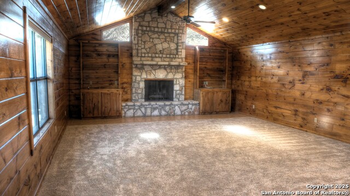
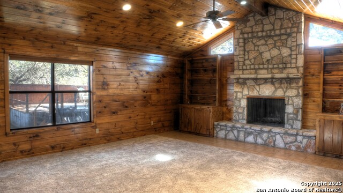
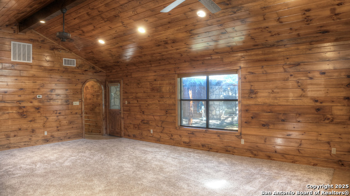
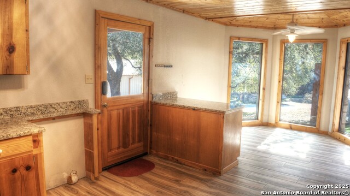
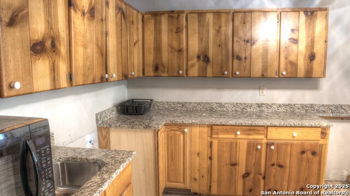
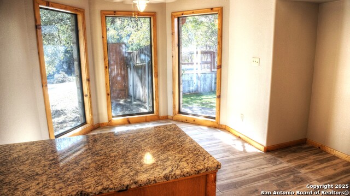
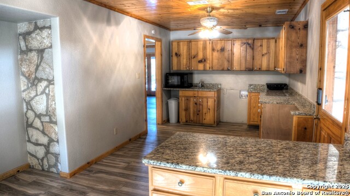
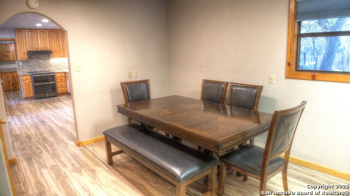
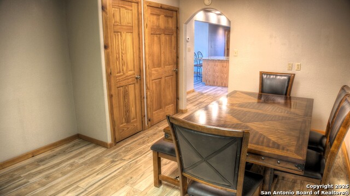
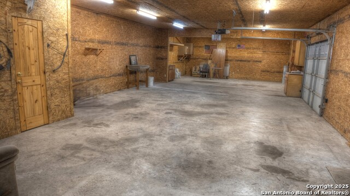
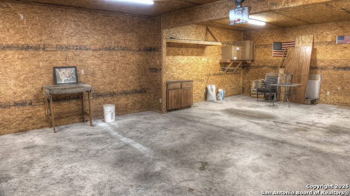
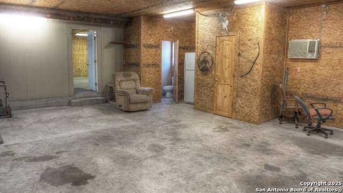
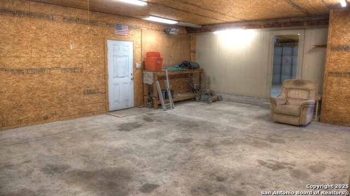
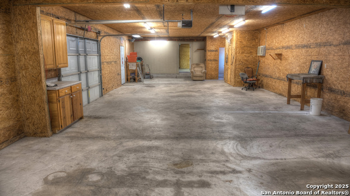
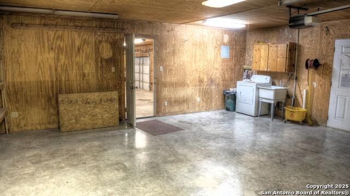
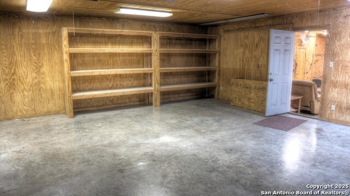
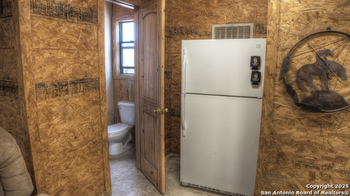
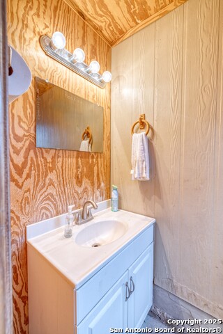
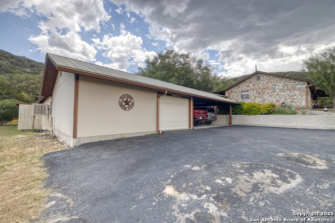
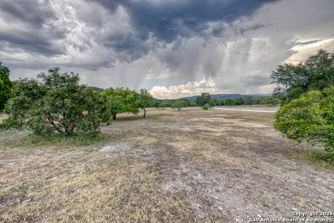
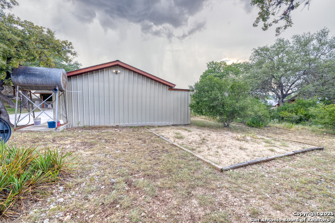
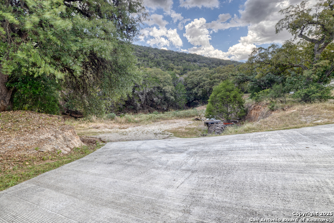
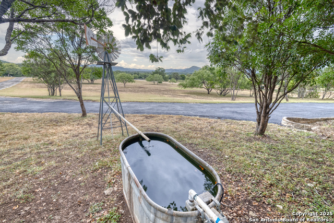
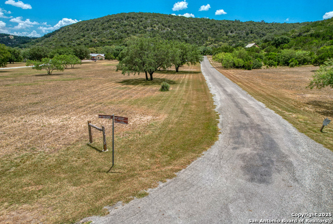
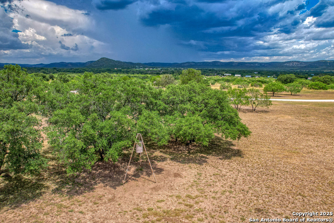
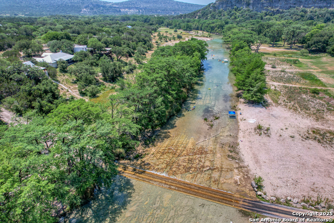
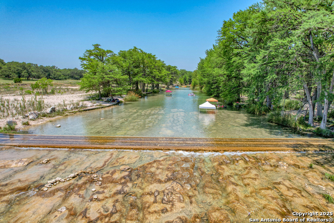
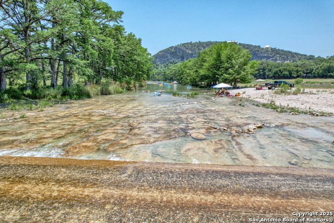
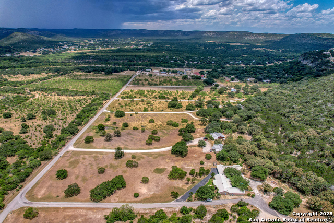
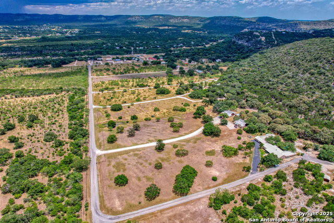
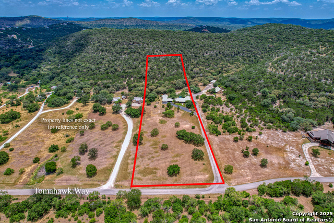
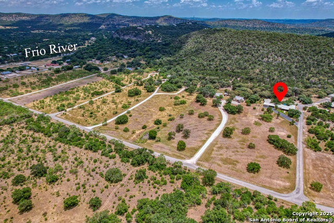
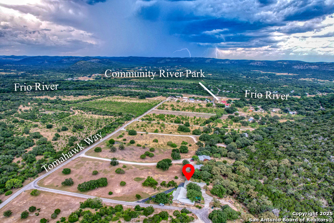
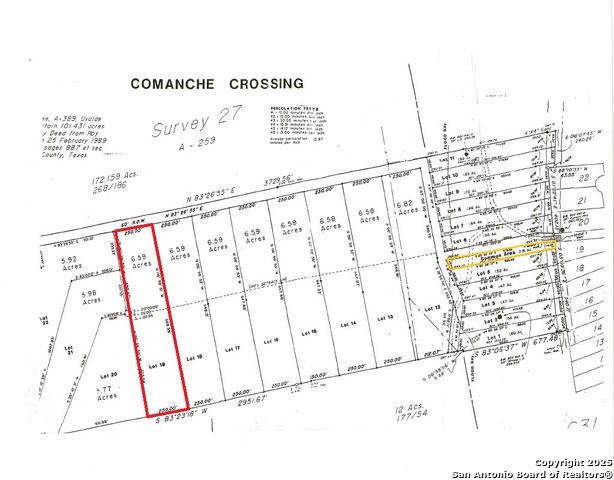
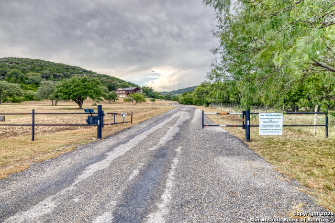
Reduced
- MLS#: 1836189 ( Single Residential )
- Street Address: 457 Tomahawk Way N
- Viewed: 132
- Price: $874,000
- Price sqft: $256
- Waterfront: No
- Year Built: 2004
- Bldg sqft: 3414
- Bedrooms: 4
- Total Baths: 3
- Full Baths: 3
- Garage / Parking Spaces: 1
- Days On Market: 192
- Additional Information
- County: UVALDE
- City: ConCan
- Zipcode: 78838
- Subdivision: Comanche Crossing
- District: Sabinal ISD
- Elementary School: Sabinal
- Middle School: Sabinal
- High School: Sabinal
- Provided by: Solid Rock Real Estate
- Contact: Carrie Chisum
- (830) 275-3727

- DMCA Notice
-
DescriptionCoveted Comanche Crossing in Concan! This stunning 4 bedroom, 3 bathroom home offers 3,414 square feet of living space and is situated on a sprawling, secluded 6.5 acres. Built in 2004, this beautiful Hill Country residence has been recently remodeled to include a formal dining room and a spacious living/media room, featuring high ceilings and a wood burning fireplace that is perfect for entertaining. Thoughtfully designed for comfort and practicality, the home features breathtaking views of the Frio Canyon and private access to the Frio River. Homeowners will enjoy the security of controlled, gated access while being just 1 mile from House Pasture Cattle Co. Additionally, the large 1,200 square foot workshop could easily be converted into guest quarters. It currently features a half bathroom and additional laundry facilities. While this home has never been placed in the rental pool, short term rentals are allowed, and it can accommodate up to 12 guests. Priced to sell at only $256/sq.ft! Seller is a licensed real estate agent in Texas.
Features
Possible Terms
- Conventional
- FHA
- VA
- Cash
- Investors OK
Air Conditioning
- Three+ Central
Apprx Age
- 21
Block
- 00
Builder Name
- BA Construction
Construction
- Pre-Owned
Contract
- Exclusive Right To Sell
Days On Market
- 688
Currently Being Leased
- No
Dom
- 190
Elementary School
- Sabinal
Exterior Features
- Stone/Rock
Fireplace
- Two
- Living Room
- Primary Bedroom
- Wood Burning
Floor
- Carpeting
- Ceramic Tile
- Stained Concrete
Foundation
- Slab
Garage Parking
- One Car Garage
- Detached
Heating
- Central
Heating Fuel
- Electric
High School
- Sabinal
Home Owners Association Fee
- 500
Home Owners Association Frequency
- Annually
Home Owners Association Mandatory
- Mandatory
Home Owners Association Name
- FRIO COMANCHE CROSSING HOA
Home Faces
- North
Inclusions
- Ceiling Fans
- Chandelier
- Washer Connection
- Dryer Connection
- Stove/Range
- Gas Grill
- Refrigerator
- Disposal
- Dishwasher
- Water Softener (owned)
- Smoke Alarm
- Electric Water Heater
- Private Garbage Service
Instdir
- From River Road turn onto Comanche Creek Road
- go through gate
- cross the river and turn right onto Tomahawk Way. House will be all the way at the back on the left. gate code required for entry.
Interior Features
- Two Living Area
- Liv/Din Combo
- Shop
- Utility Room Inside
- Utility Area in Garage
- High Ceilings
- High Speed Internet
- Attic - Pull Down Stairs
Kitchen Length
- 21
Legal Desc Lot
- 19
Legal Description
- C1060 COMANCHE CROSSING SUBDIVISION/SABINAL LOT 19 6.59
Lot Description
- County VIew
- 5 - 14 Acres
- Sloping
Lot Dimensions
- 250'x1150'
Lot Improvements
- Street Paved
- Private Road
Middle School
- Sabinal
Miscellaneous
- Investor Potential
- As-Is
Multiple HOA
- No
Neighborhood Amenities
- Controlled Access
- Waterfront Access
Occupancy
- Vacant
Other Structures
- Workshop
Owner Lrealreb
- Yes
Ph To Show
- 830-275-3727
Possession
- Closing/Funding
Property Type
- Single Residential
Recent Rehab
- Yes
Roof
- Metal
School District
- Sabinal ISD
Source Sqft
- Appsl Dist
Style
- One Story
- Texas Hill Country
Total Tax
- 16859
Utility Supplier Elec
- BEC
Utility Supplier Sewer
- Septic
Utility Supplier Water
- Concan Water
Views
- 132
Water/Sewer
- Water System
- Septic
Window Coverings
- All Remain
Year Built
- 2004
Property Location and Similar Properties


