
- Michaela Aden, ABR,MRP,PSA,REALTOR ®,e-PRO
- Premier Realty Group
- Mobile: 210.859.3251
- Mobile: 210.859.3251
- Mobile: 210.859.3251
- michaela3251@gmail.com
Property Photos
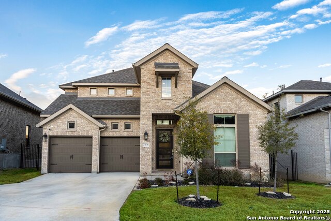

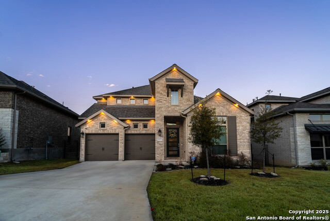
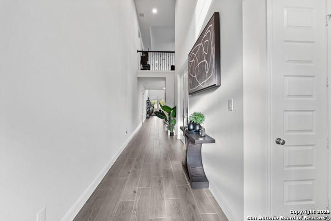
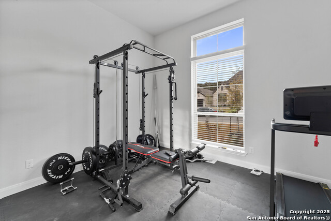
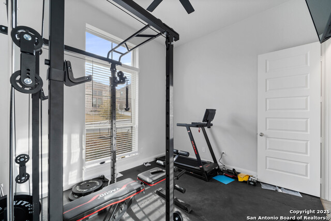
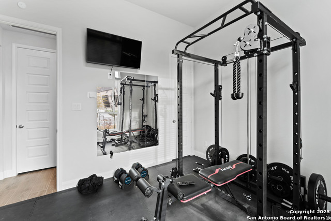
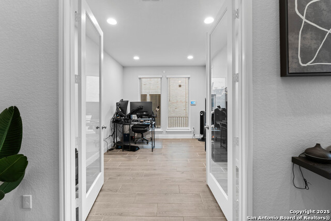
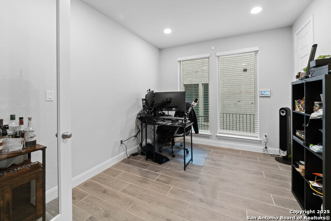
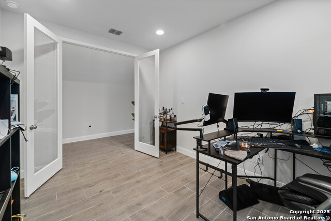
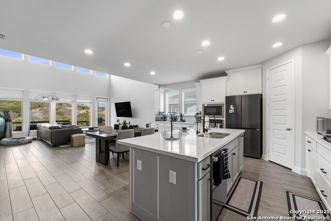
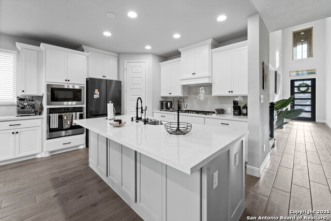
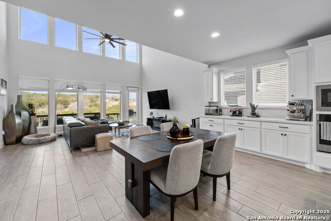
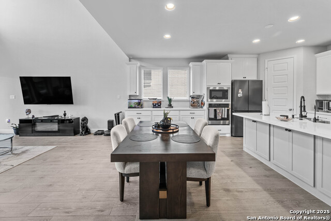
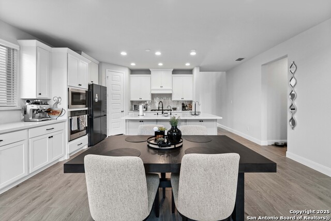
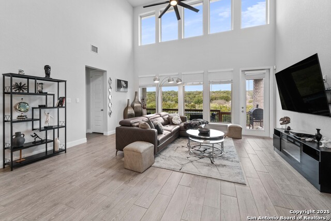
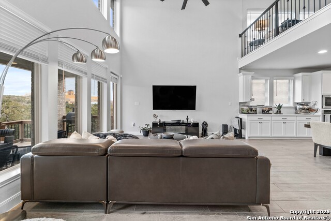
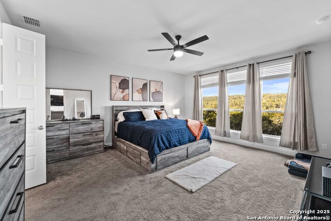
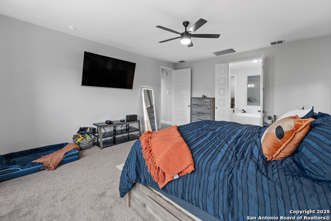
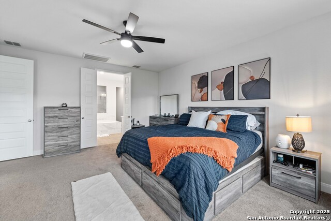
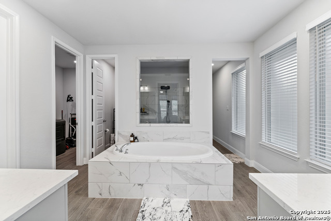
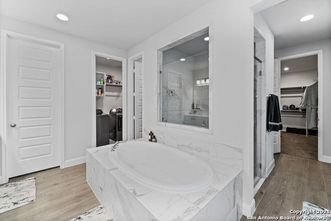
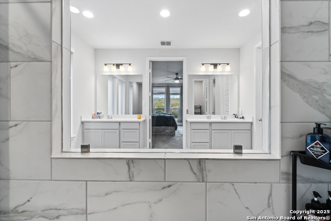
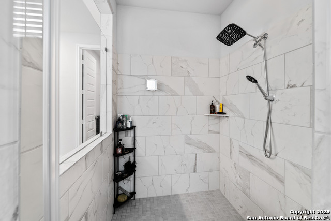
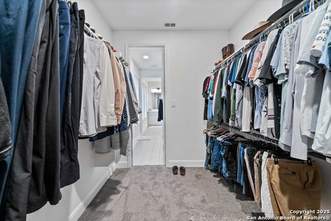
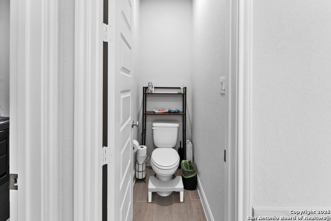
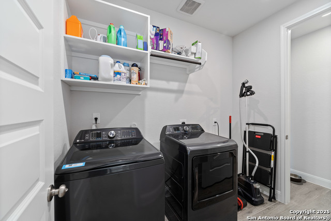
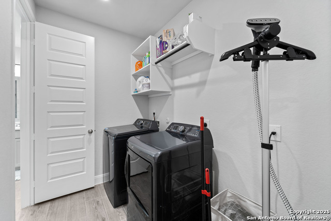
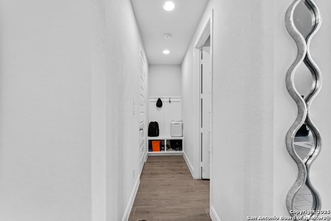
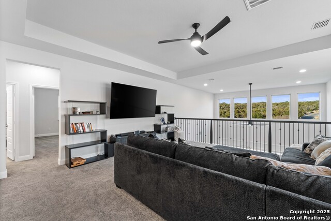
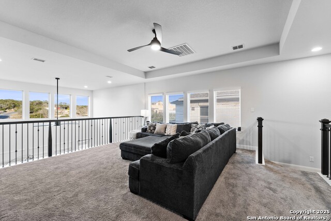
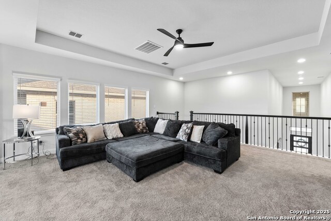
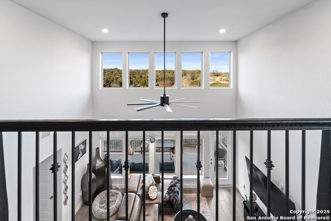
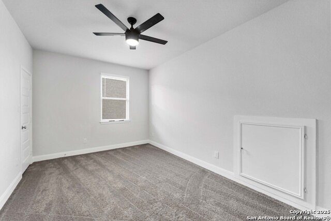
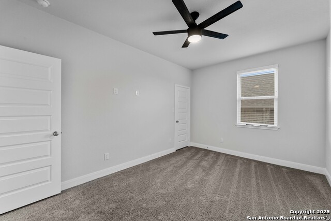
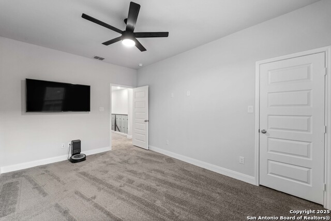
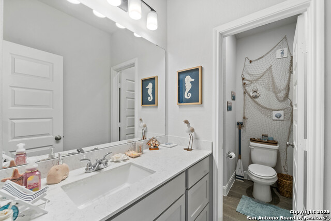
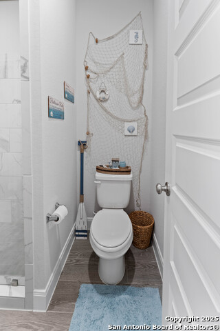
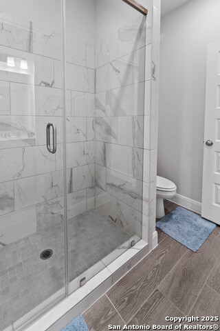
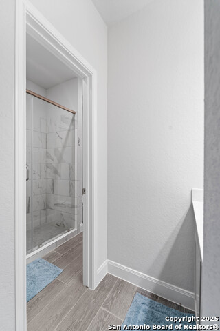
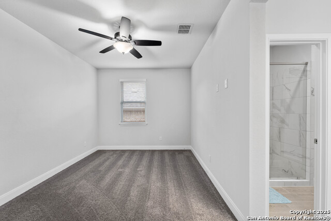
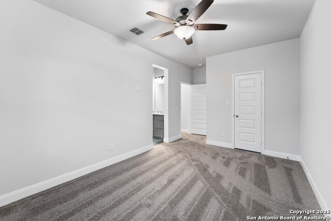
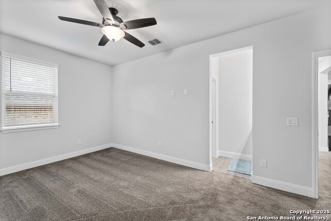
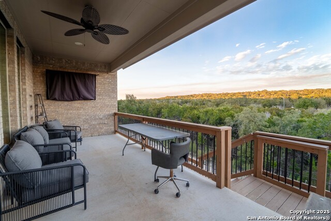
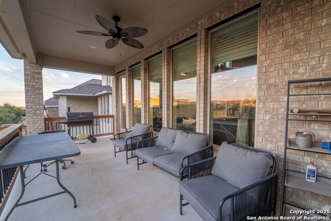
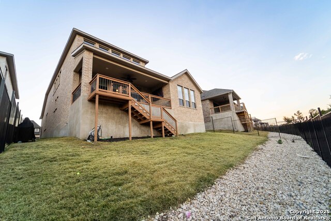
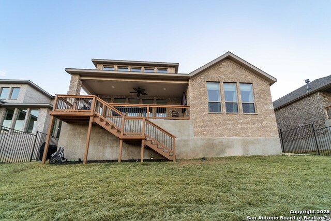
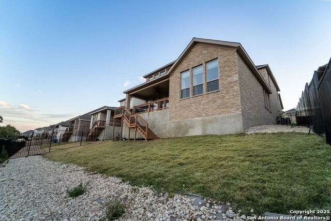
- MLS#: 1836159 ( Single Residential )
- Street Address: 24138 Sidehill Lie
- Viewed: 164
- Price: $745,000
- Price sqft: $230
- Waterfront: No
- Year Built: 2023
- Bldg sqft: 3241
- Bedrooms: 4
- Total Baths: 3
- Full Baths: 3
- Garage / Parking Spaces: 3
- Days On Market: 340
- Additional Information
- County: BEXAR
- City: San Antonio
- Zipcode: 78261
- Subdivision: Cibolo Canyons
- District: Judson
- Elementary School: Wortham Oaks
- Middle School: Kitty Hawk
- High School: Veterans Memorial
- Provided by: Galvan Wheeler
- Contact: Gerardo Parra
- (210) 819-9000

- DMCA Notice
-
DescriptionLocated in the gated community of Monte Verde in Cibolo Canyon, this spacious home offers an open concept living with a cozy feel. The kitchen connects to the living room, making it perfect for gatherings. The primary bedroom has plenty of space and showcases a great view of the outdoors. The primary bathroom has 2 vanities and a large walk in closet. The second floor boasts a game room overlooking the living room, along with two bedrooms that share a Jack and Jill bathroom. The home is located near the Marriott TPC golf course and has amazing view of the resort making it ideal for golf enthusiasts. The amenities include a lazy river, pools, soccer field, b ball court, gym and a clubhouse. Upgrades include soffit lighting, a water softener, and large ceiling fans in the living areas.
Features
Possible Terms
- Conventional
- FHA
- VA
- Cash
- Other
Accessibility
- Low Pile Carpet
- First Floor Bath
- Full Bath/Bed on 1st Flr
- Stall Shower
Air Conditioning
- Two Central
- Zoned
Block
- 28
Builder Name
- Perry Homes
Construction
- Pre-Owned
Contract
- Exclusive Right To Sell
Days On Market
- 325
Currently Being Leased
- No
Dom
- 325
Elementary School
- Wortham Oaks
Energy Efficiency
- Tankless Water Heater
- 16+ SEER AC
- Programmable Thermostat
- Double Pane Windows
- Energy Star Appliances
- Radiant Barrier
- Low E Windows
- High Efficiency Water Heater
- Foam Insulation
- Ceiling Fans
Exterior Features
- 4 Sides Masonry
- Stone/Rock
- Siding
Fireplace
- Not Applicable
Floor
- Carpeting
- Ceramic Tile
Foundation
- Slab
Garage Parking
- Three Car Garage
Green Certifications
- HERS Rated
- HERS 0-85
- Energy Star Certified
Green Features
- Low Flow Commode
- Mechanical Fresh Air
- Enhanced Air Filtration
Heating
- Central
Heating Fuel
- Natural Gas
High School
- Veterans Memorial
Home Owners Association Fee
- 1450
Home Owners Association Frequency
- Annually
Home Owners Association Mandatory
- Mandatory
Home Owners Association Name
- EVERGREEN LIFESTYLES MGMT.
Home Faces
- West
- South
Inclusions
- Ceiling Fans
- Chandelier
- Washer Connection
- Dryer Connection
- Cook Top
- Built-In Oven
- Self-Cleaning Oven
- Microwave Oven
- Gas Cooking
- Disposal
- Dishwasher
- Vent Fan
- Smoke Alarm
- Pre-Wired for Security
- Garage Door Opener
- Plumb for Water Softener
- Carbon Monoxide Detector
Instdir
- From I-37 N/US 281
- past N Loop 1604 to TPC Pkwy. Turn right at TPC Pkwy. Turn left on Marriott Pkwy. Travel down Marriott Pkwy. Turn left on Monteverde Heights. Take a right on Downhill lie.
Interior Features
- Three Living Area
- Eat-In Kitchen
- Breakfast Bar
- Walk-In Pantry
- Study/Library
- Utility Room Inside
- Secondary Bedroom Down
- High Ceilings
- Open Floor Plan
- Pull Down Storage
- Cable TV Available
- High Speed Internet
- Laundry Main Level
- Walk in Closets
Kitchen Length
- 11
Legal Desc Lot
- 56
Legal Description
- CB 4909B (MONTEVERDE UT-4A)
- BLOCK 28 LOT 56
Lot Description
- On Greenbelt
- Irregular
Middle School
- Kitty Hawk
Miscellaneous
- Builder 10-Year Warranty
- No City Tax
- Additional Bldr Warranty
Multiple HOA
- No
Neighborhood Amenities
- Controlled Access
- Pool
- Golf Course
- Clubhouse
- Park/Playground
- Jogging Trails
Occupancy
- Owner
Owner Lrealreb
- No
Ph To Show
- 8003790057
Possession
- Closing/Funding
Property Type
- Single Residential
Roof
- Heavy Composition
School District
- Judson
Source Sqft
- Bldr Plans
Style
- Two Story
Total Tax
- 12349.63
Views
- 164
Water/Sewer
- Water System
- City
Window Coverings
- None Remain
Year Built
- 2023
Property Location and Similar Properties


