
- Michaela Aden, ABR,MRP,PSA,REALTOR ®,e-PRO
- Premier Realty Group
- Mobile: 210.859.3251
- Mobile: 210.859.3251
- Mobile: 210.859.3251
- michaela3251@gmail.com
Property Photos
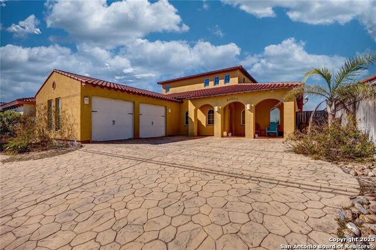

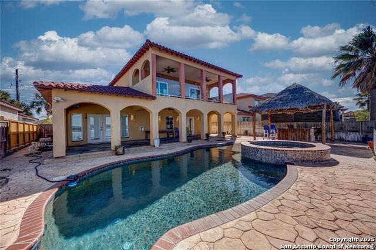
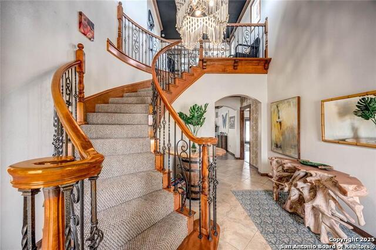
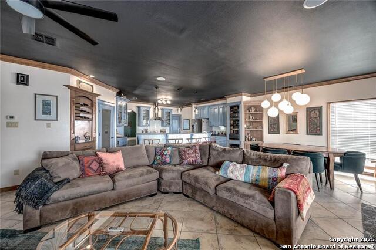
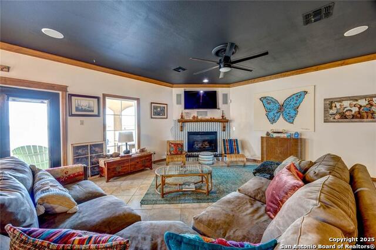
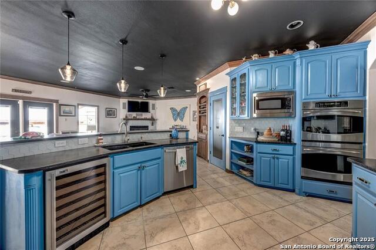
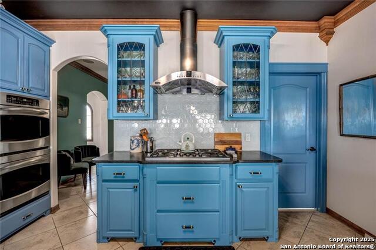
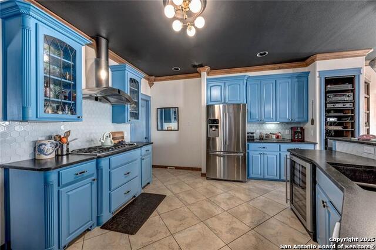
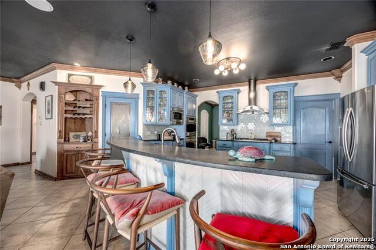
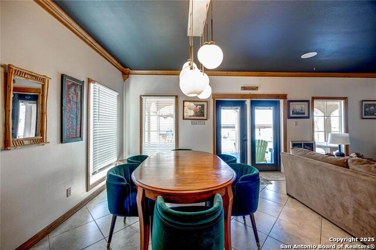
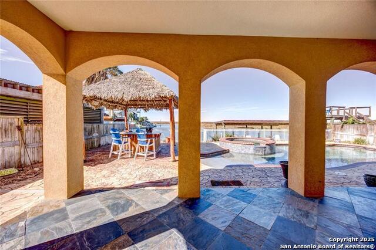
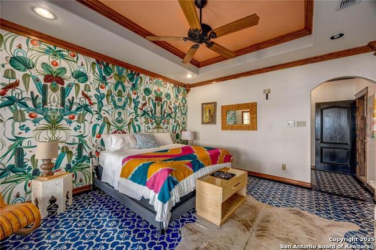
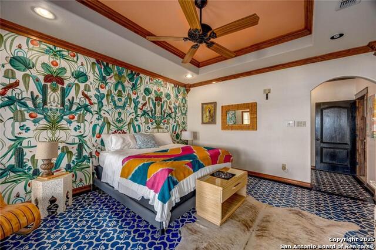
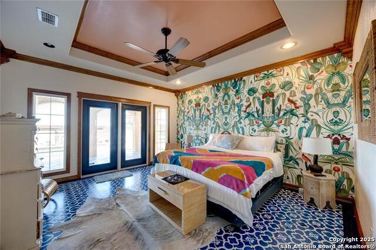
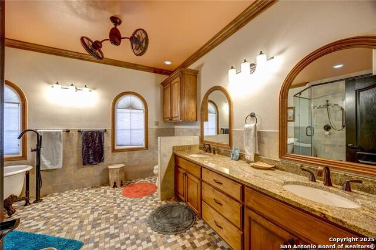
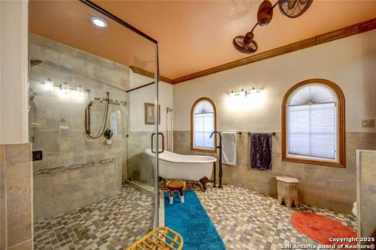
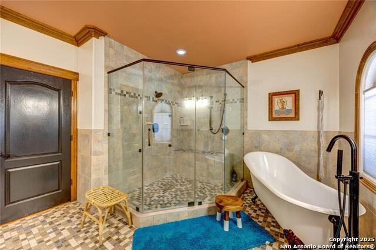
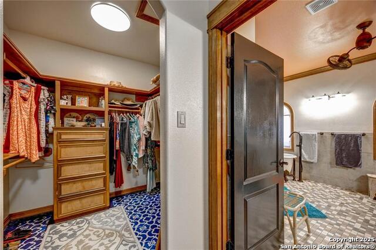
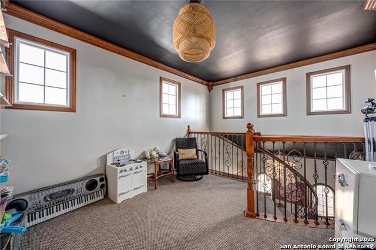
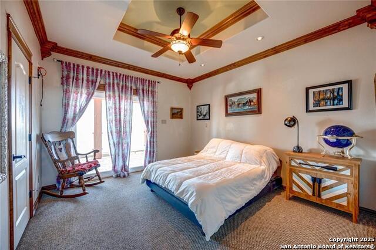
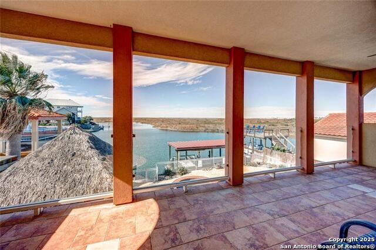
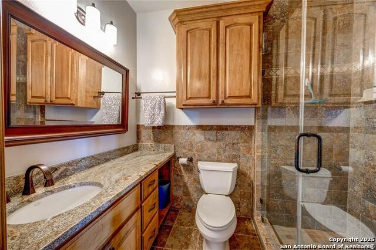
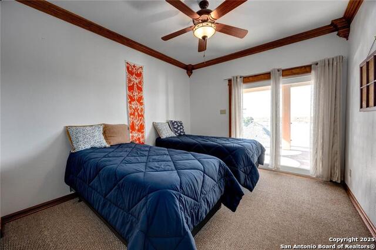
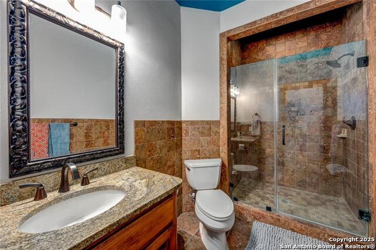
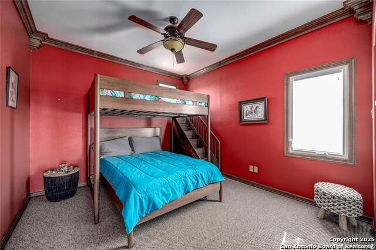
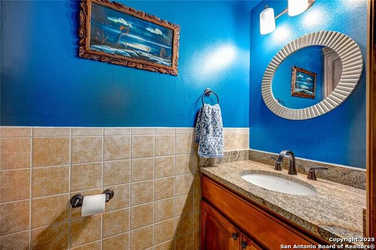
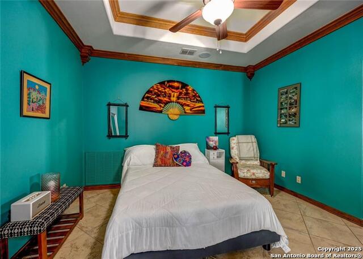
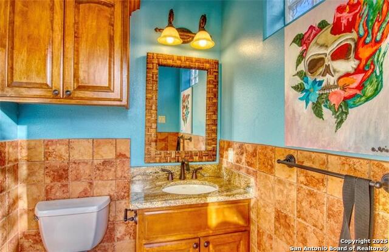
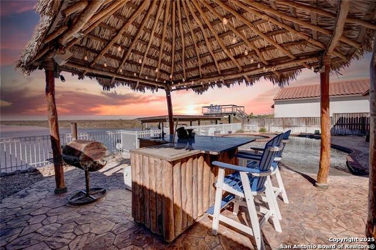
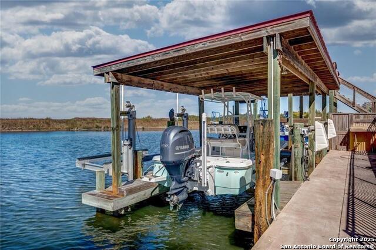
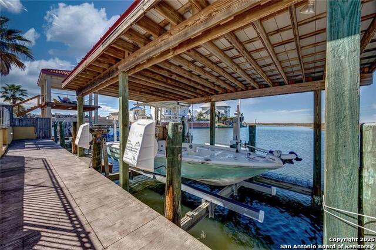
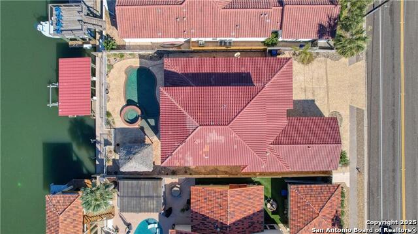
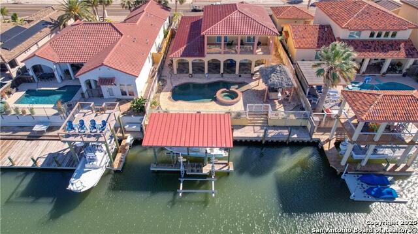
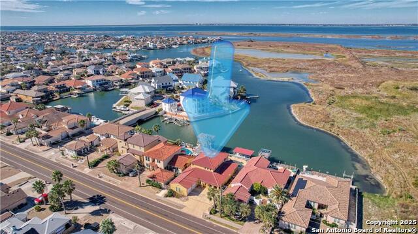
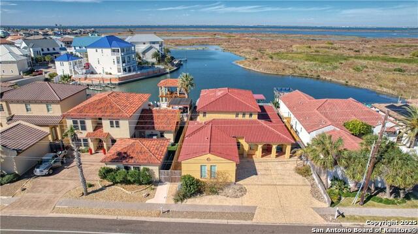
- MLS#: 1836146 ( Single Residential )
- Street Address: 14809 Aquarius
- Viewed: 3
- Price: $1,200,000
- Price sqft: $387
- Waterfront: No
- Year Built: 2007
- Bldg sqft: 3099
- Bedrooms: 4
- Total Baths: 5
- Full Baths: 3
- 1/2 Baths: 2
- Garage / Parking Spaces: 2
- Days On Market: 16
- Additional Information
- County: NUECES
- City: Corpus Christi
- Zipcode: 78418
- District: FLOUR BLUFF ISD
- Elementary School: FLOUR BLUFF
- Middle School: FLOUR BLUFF
- High School: FLOUR BLUFF
- Provided by: Keller Williams Coastal Bend
- Contact: Carolyn Walker
- (210) 887-6208

- DMCA Notice
-
DescriptionWelcome to your dream waterfront oasis on North Padre Island! This 4 bedroom, 3 full, and 2 half bath, 3,099 sq. ft. home offers an exceptional coastal lifestyle. The gourmet kitchen shines with American black leather granite countertops and stainless steel appliances, while high impact windows flood the space with natural light. Furnished! Enjoy panoramic canal views from the spacious living area with a built in surround sound system. Outdoors, a heated saltwater pool, lush oasis landscaping, and a palapa with a granite island await, perfect for entertaining. With two boat lifts and easy bay access, this property is a boater's paradise!
Features
Possible Terms
- Conventional
- VA
- Cash
Air Conditioning
- One Central
Apprx Age
- 18
Builder Name
- Unknown
Construction
- Pre-Owned
Contract
- Exclusive Right To Sell
Days On Market
- 13
Dom
- 13
Elementary School
- FLOUR BLUFF
Exterior Features
- 4 Sides Masonry
- Stucco
Fireplace
- One
- Living Room
- Gas
Floor
- Carpeting
- Ceramic Tile
Foundation
- Slab
Garage Parking
- Two Car Garage
- Attached
Heating
- Central
Heating Fuel
- Electric
High School
- FLOUR BLUFF
Home Owners Association Fee
- 1020
Home Owners Association Frequency
- Annually
Home Owners Association Mandatory
- Mandatory
Home Owners Association Name
- PADRE ISLE HOA
Inclusions
- Ceiling Fans
- Washer Connection
- Dryer Connection
- Washer
- Dryer
- Stove/Range
- Refrigerator
- Disposal
- Dishwasher
- Smoke Alarm
- Electric Water Heater
- Garage Door Opener
- Custom Cabinets
Instdir
- SPID to Commodores Dr to Aquarius
- home on right
Interior Features
- One Living Area
- Separate Dining Room
- Two Eating Areas
- Breakfast Bar
- Walk-In Pantry
- Game Room
- Laundry Main Level
- Laundry Room
- Walk in Closets
Kitchen Length
- 12
Legal Description
- COMMODORES POINTE PUD 2 UNIT 1 BLK 5 LOT 4
Lot Dimensions
- 62x128
Lot Improvements
- Street Paved
- Street Gutters
- Fire Hydrant w/in 500'
- City Street
Middle School
- FLOUR BLUFF
Multiple HOA
- No
Neighborhood Amenities
- Waterfront Access
- Park/Playground
- Boat Ramp
Occupancy
- Owner
Owner Lrealreb
- No
Ph To Show
- 2108876208
Possession
- Closing/Funding
Property Type
- Single Residential
Roof
- Tile
School District
- FLOUR BLUFF ISD
Source Sqft
- Appsl Dist
Style
- Two Story
- Mediterranean
Total Tax
- 23018
Water/Sewer
- Water System
- Sewer System
- City
Window Coverings
- All Remain
Year Built
- 2007
Property Location and Similar Properties


